Kitchen with Grey Cabinets Design Ideas
Refine by:
Budget
Sort by:Popular Today
161 - 180 of 40,177 photos
Item 1 of 3
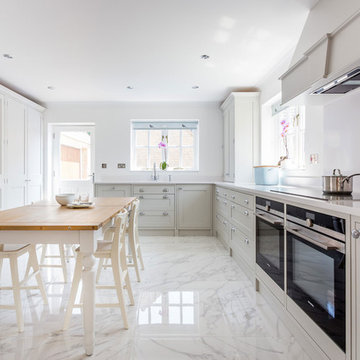
This off-white shaker style kitchen features two large larders, a unique end cabinet adjacent to the sink unit and a bespoke extractor fan house.
We utilised Armac Martin ironmongery for the cupboards and drawers including knobs, handles and butt hinges.
For the counter tops, we used 30mm Silestone in Blanco Zeus. To create a seamless finish, we also used this Silestone to craft a moulded sink and finished the result with a sleek Perrin and Rowe tap.
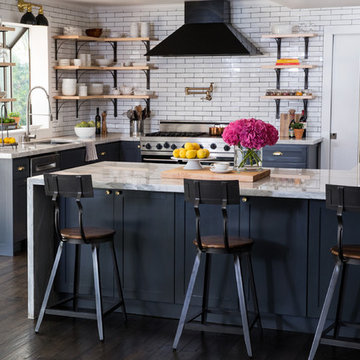
Open concept kitchen with a French Bistro feel. Light maple wood shelves on custom made brackets.
Photo: Emily Wilson
Inspiration for a small eclectic l-shaped open plan kitchen in Las Vegas with an undermount sink, shaker cabinets, grey cabinets, quartzite benchtops, white splashback, subway tile splashback, stainless steel appliances, dark hardwood floors, with island and brown floor.
Inspiration for a small eclectic l-shaped open plan kitchen in Las Vegas with an undermount sink, shaker cabinets, grey cabinets, quartzite benchtops, white splashback, subway tile splashback, stainless steel appliances, dark hardwood floors, with island and brown floor.
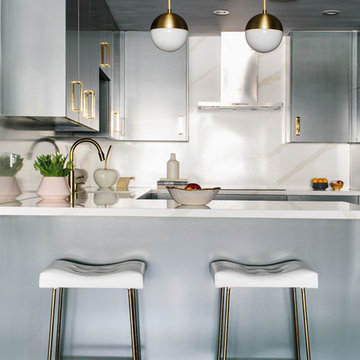
Mary Costa
Design ideas for a small contemporary u-shaped kitchen in Los Angeles with flat-panel cabinets, grey cabinets, stainless steel appliances and a peninsula.
Design ideas for a small contemporary u-shaped kitchen in Los Angeles with flat-panel cabinets, grey cabinets, stainless steel appliances and a peninsula.
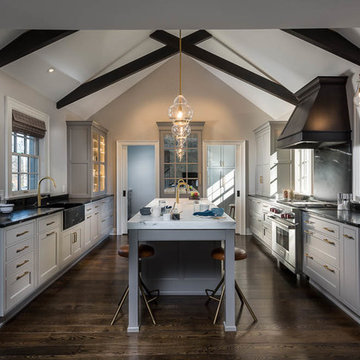
Large transitional kitchen in Other with a farmhouse sink, recessed-panel cabinets, grey cabinets, soapstone benchtops, stainless steel appliances, dark hardwood floors, with island and brown floor.
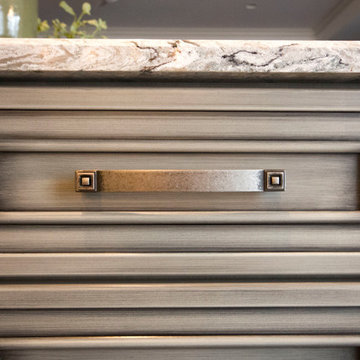
Design ideas for a large traditional galley eat-in kitchen in Cincinnati with an undermount sink, raised-panel cabinets, grey cabinets, granite benchtops, multi-coloured splashback, porcelain splashback, stainless steel appliances, dark hardwood floors, with island and brown floor.
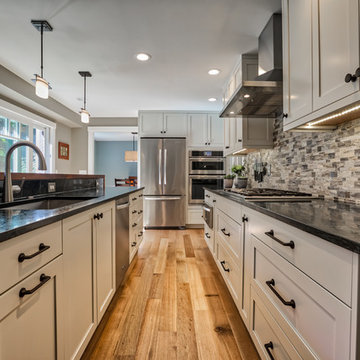
A galley kitchen and a breakfast bar that spans the entire length of the island creates the perfect kitchen space for entertaining both family and friends. This galley kitchen is part of a first floor renovation done by Meadowlark Design + Build in Ann Arbor, Michigan.
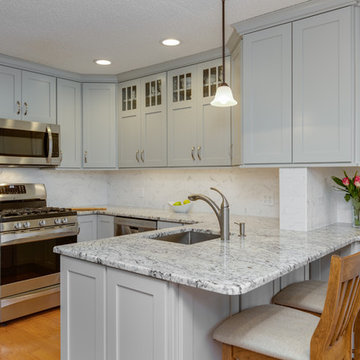
This kitchen remodel by Showplace was designed by Cathy from our Nashua showroom. These homeowners recently downsized into their new condo and are in the process of remodeling their home! This transitional kitchen remodel features a Showplace Lancaster door with a Gunsmoke finish, granite "white ice" countertops, and stainless steel appliances. Cathy also designed a bathroom vanity for this home.
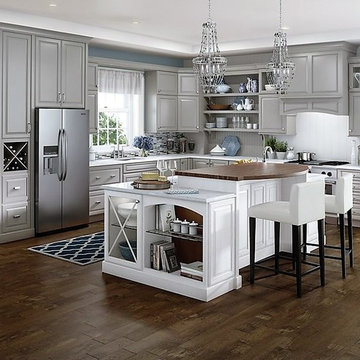
Shown in Jefferson Raised Panel knotty alder Amaretto and oak Harbor Mist Coastal
Inspiration for a large transitional l-shaped eat-in kitchen in Other with an undermount sink, raised-panel cabinets, grey cabinets, quartzite benchtops, white splashback, stainless steel appliances, dark hardwood floors and with island.
Inspiration for a large transitional l-shaped eat-in kitchen in Other with an undermount sink, raised-panel cabinets, grey cabinets, quartzite benchtops, white splashback, stainless steel appliances, dark hardwood floors and with island.
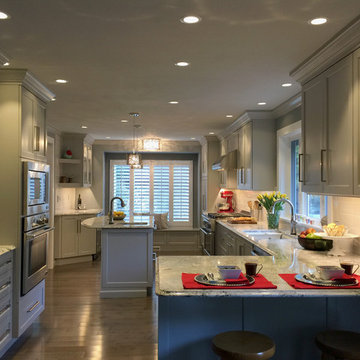
These great cooks needed a space that allowed for entertaining and multiple work zones. Storage was optimized and is efficient with pull-outs and dividers. The kitchen has almost doubled in size and now includes two dishwashers for easy clean up. Lighting was appointed with sparkling pendants, task lighting under cabinets and even the island has a soft glow. A happy space with room to work and entertain. Photo: DeMane Design
Winner: 1st Place ASID WA, Large Kitchen
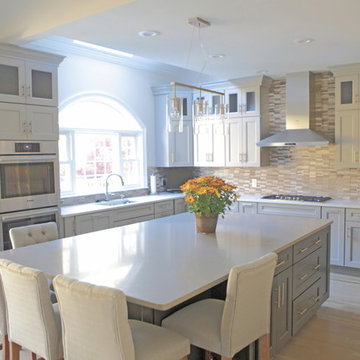
Design ideas for an expansive arts and crafts eat-in kitchen in Providence with a single-bowl sink, shaker cabinets, grey cabinets, quartzite benchtops, grey splashback, stone tile splashback, stainless steel appliances and light hardwood floors.
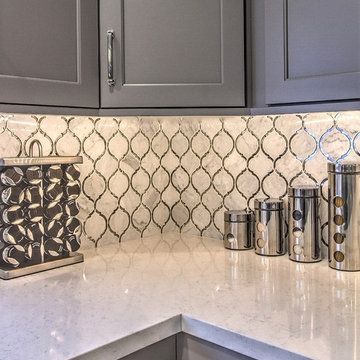
This is an example of an expansive transitional l-shaped eat-in kitchen in Phoenix with a farmhouse sink, shaker cabinets, grey cabinets, quartz benchtops, white splashback, mirror splashback, stainless steel appliances, porcelain floors and with island.
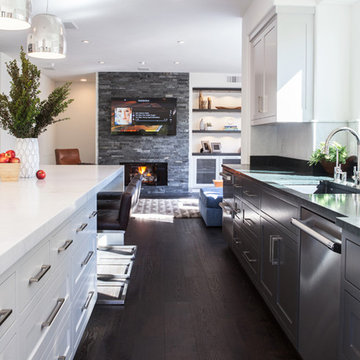
Darlene Halaby
This is an example of a large contemporary galley open plan kitchen in Orange County with an undermount sink, shaker cabinets, grey cabinets, marble benchtops, white splashback, stone slab splashback, stainless steel appliances, dark hardwood floors and with island.
This is an example of a large contemporary galley open plan kitchen in Orange County with an undermount sink, shaker cabinets, grey cabinets, marble benchtops, white splashback, stone slab splashback, stainless steel appliances, dark hardwood floors and with island.

Photo of a mid-sized traditional u-shaped kitchen in Other with a farmhouse sink, raised-panel cabinets, metallic splashback, subway tile splashback, stainless steel appliances, medium hardwood floors, with island, marble benchtops and grey cabinets.
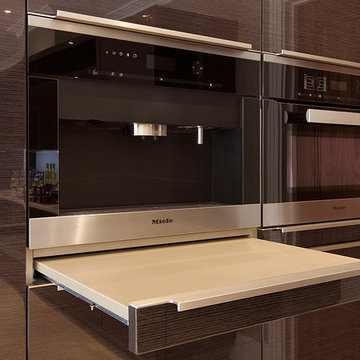
Integrated Miele coffee machine and combi-microwave in a contemporary kitchen by Design Matters KBB Ltd. This project is a fully bespoke one-of-a-kind kitchen, created using a lacquered engineered veneer in warm grey tones. This veneer is manufactured in small batches and is no longer available, however we stock a range of new veneers from the same manufacturer in muted tones. Semi-handle-less kitchen doors . Images by Jonathan Smithies Photography. Copyright Design Matters KBB Ltd. All rights retained.
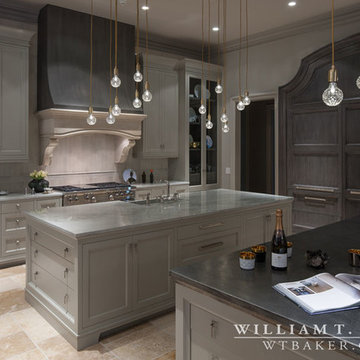
James Lockhart Photography
Karpaty Kitchen Design
Photo of a large transitional l-shaped open plan kitchen in Atlanta with an integrated sink, recessed-panel cabinets, grey cabinets, marble benchtops, grey splashback, stone tile splashback, stainless steel appliances, travertine floors and multiple islands.
Photo of a large transitional l-shaped open plan kitchen in Atlanta with an integrated sink, recessed-panel cabinets, grey cabinets, marble benchtops, grey splashback, stone tile splashback, stainless steel appliances, travertine floors and multiple islands.
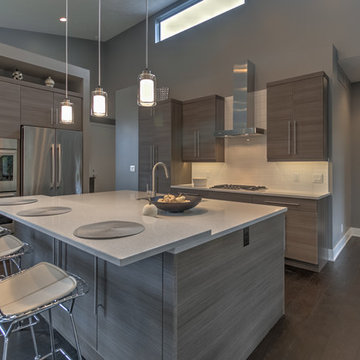
Photo of a mid-sized modern u-shaped open plan kitchen in Other with an undermount sink, flat-panel cabinets, grey cabinets, solid surface benchtops, white splashback, cement tile splashback, stainless steel appliances, dark hardwood floors and with island.
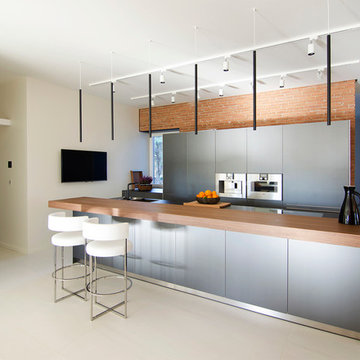
Fotógrafa: Maria Comas
Large contemporary single-wall open plan kitchen in Barcelona with flat-panel cabinets, grey cabinets, stainless steel appliances, with island and an integrated sink.
Large contemporary single-wall open plan kitchen in Barcelona with flat-panel cabinets, grey cabinets, stainless steel appliances, with island and an integrated sink.
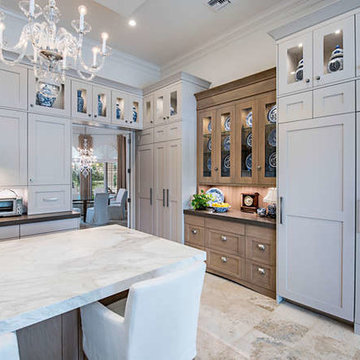
This is an example of a mid-sized transitional l-shaped eat-in kitchen in Miami with an undermount sink, shaker cabinets, grey cabinets, marble benchtops, multi-coloured splashback, marble splashback, stainless steel appliances, travertine floors, with island and beige floor.
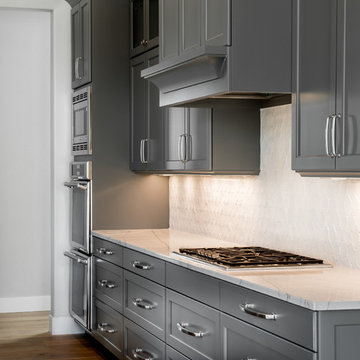
David Fish, Blu Fish Photography
This is an example of a mid-sized arts and crafts galley open plan kitchen in Boise with recessed-panel cabinets, grey cabinets, granite benchtops, white splashback, stone tile splashback, medium hardwood floors and with island.
This is an example of a mid-sized arts and crafts galley open plan kitchen in Boise with recessed-panel cabinets, grey cabinets, granite benchtops, white splashback, stone tile splashback, medium hardwood floors and with island.
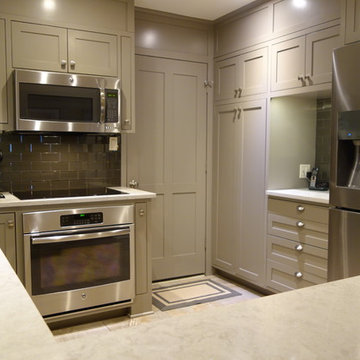
The back door was modified to reflect the design of the cabinetry and a panel was added above it to allow us to continue the flow throughout the room.
Kitchen with Grey Cabinets Design Ideas
9