Kitchen with Grey Cabinets Design Ideas
Refine by:
Budget
Sort by:Popular Today
121 - 140 of 40,177 photos
Item 1 of 3
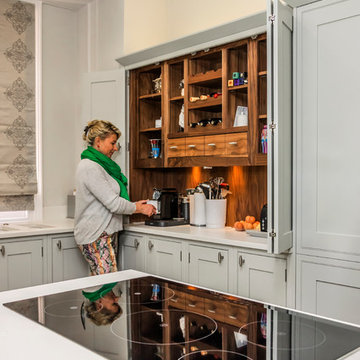
Design ideas for a mid-sized contemporary eat-in kitchen in Cheshire with an undermount sink, white splashback, panelled appliances, with island, raised-panel cabinets, grey cabinets, marble benchtops and porcelain floors.
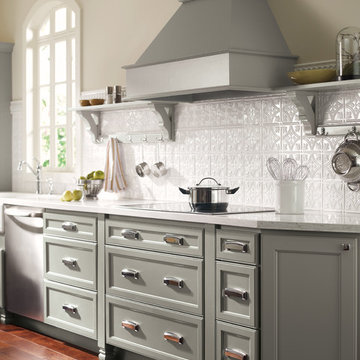
Photo of a transitional kitchen in New York with an undermount sink, recessed-panel cabinets, grey cabinets, marble benchtops, white splashback, ceramic splashback, stainless steel appliances and dark hardwood floors.
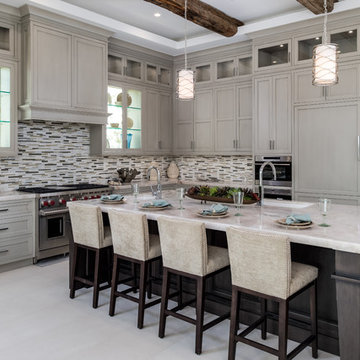
Design ideas for a large transitional l-shaped open plan kitchen in Miami with an undermount sink, shaker cabinets, grey cabinets, multi-coloured splashback, matchstick tile splashback, panelled appliances, with island, limestone benchtops, porcelain floors and beige floor.
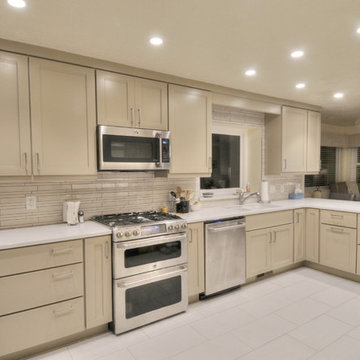
Jolene Amico
Design ideas for a mid-sized modern l-shaped open plan kitchen in Salt Lake City with an undermount sink, flat-panel cabinets, grey cabinets, quartz benchtops, grey splashback, porcelain splashback, stainless steel appliances, porcelain floors and with island.
Design ideas for a mid-sized modern l-shaped open plan kitchen in Salt Lake City with an undermount sink, flat-panel cabinets, grey cabinets, quartz benchtops, grey splashback, porcelain splashback, stainless steel appliances, porcelain floors and with island.
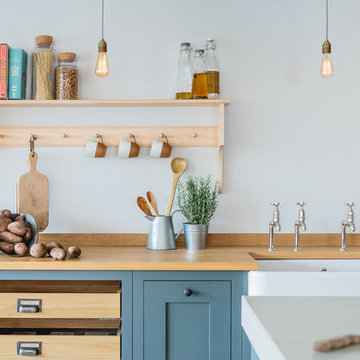
Industrial Shaker Style showroom kitchen with oak cabinetry. The base cabinets are hand painted in Farrow & Ball Down Pipe and have an oak worktop. The shelving is a birch shaker peg shelf and open oak drawers are visible below. The Shaw's farmhouse sink with Perrin & Rowe taps are also visible. The hanging pendant lights add an extra industrial feel. The island has a polished concrete worktop.
Photography Credit - Brett Charles
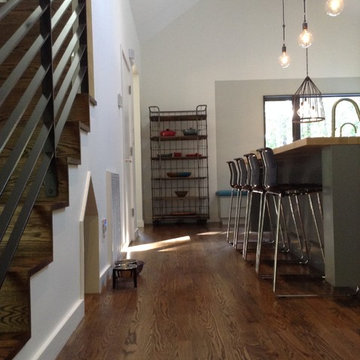
This is an example of a mid-sized modern u-shaped eat-in kitchen in Raleigh with shaker cabinets, grey cabinets, wood benchtops, dark hardwood floors and with island.
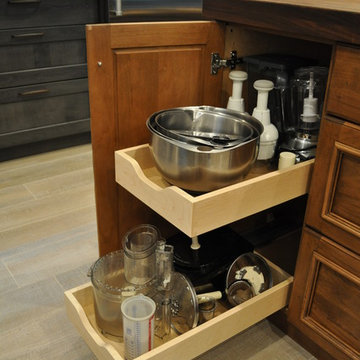
Our carpenters labored every detail from chainsaws to the finest of chisels and brad nails to achieve this eclectic industrial design. This project was not about just putting two things together, it was about coming up with the best solutions to accomplish the overall vision. A true meeting of the minds was required around every turn to achieve "rough" in its most luxurious state.
Featuring multiple Columbia Cabinet finishes; contrasting backsplashes, wall textures and flooring are all part of what makes this project so unique! Features include: Sharp microwave drawer, glass front wine fridge, fully integrated dishwasher, Blanco compost bin recessed into the counter, Walnut floating shelves, and barn house lighting.
PhotographerLink
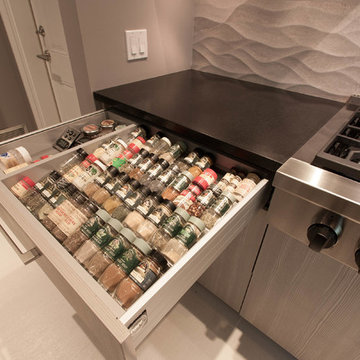
Replacing a cookie cutter kitchen with a contemporary space full of drama, individuality and exquisite design and materials. Glass top table, bamboo chopping block, Houdini glass on bathroom doors, and concrete countertops and pitched inlaid stainless steel drying area.
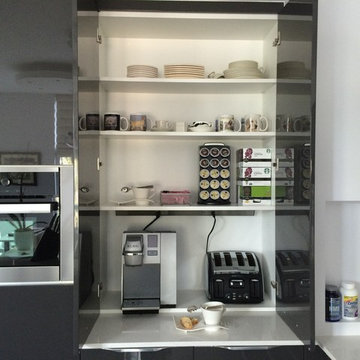
HIDING THE MINI APPLIANCES IN STYLE. AMPLE COUNTER SPACE IN FRONT OF CABINET FOR COFFEE PREP.
Photo of a large modern l-shaped kitchen pantry in Miami with grey cabinets, with island, a single-bowl sink, flat-panel cabinets, quartz benchtops, multi-coloured splashback, glass tile splashback, stainless steel appliances and porcelain floors.
Photo of a large modern l-shaped kitchen pantry in Miami with grey cabinets, with island, a single-bowl sink, flat-panel cabinets, quartz benchtops, multi-coloured splashback, glass tile splashback, stainless steel appliances and porcelain floors.
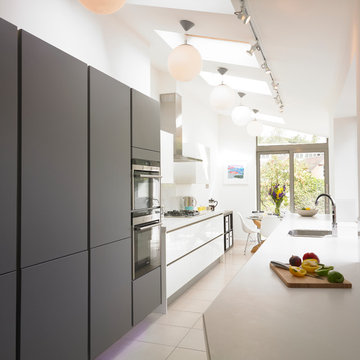
Design ideas for a small contemporary galley eat-in kitchen in Other with an undermount sink, flat-panel cabinets, grey cabinets and stainless steel appliances.
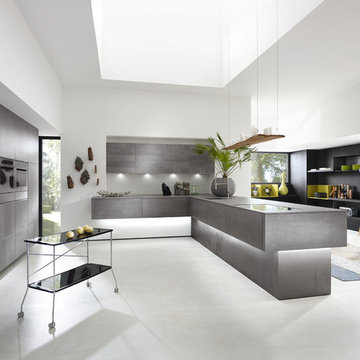
Alno AG
Inspiration for a mid-sized modern kitchen in New York with an undermount sink, grey cabinets, concrete benchtops, white splashback, cement tile splashback, concrete floors, with island and stainless steel appliances.
Inspiration for a mid-sized modern kitchen in New York with an undermount sink, grey cabinets, concrete benchtops, white splashback, cement tile splashback, concrete floors, with island and stainless steel appliances.
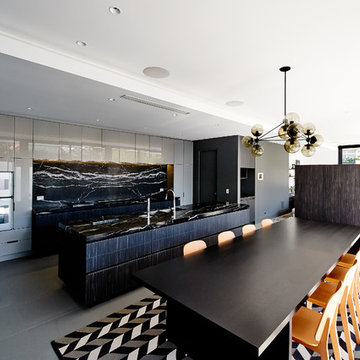
Dean Schmedig Photographer
Design ideas for a large contemporary galley eat-in kitchen in Melbourne with an undermount sink, flat-panel cabinets, grey cabinets, marble benchtops, black splashback, stone slab splashback, porcelain floors, with island, stainless steel appliances and black benchtop.
Design ideas for a large contemporary galley eat-in kitchen in Melbourne with an undermount sink, flat-panel cabinets, grey cabinets, marble benchtops, black splashback, stone slab splashback, porcelain floors, with island, stainless steel appliances and black benchtop.
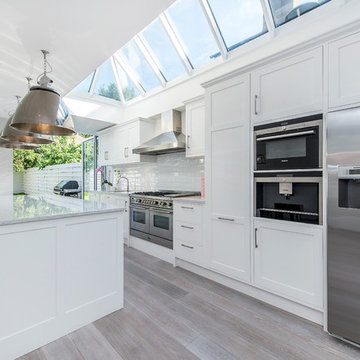
This is an example of a large contemporary single-wall open plan kitchen in London with a drop-in sink, recessed-panel cabinets, grey cabinets, marble benchtops, white splashback, subway tile splashback, stainless steel appliances, light hardwood floors and with island.
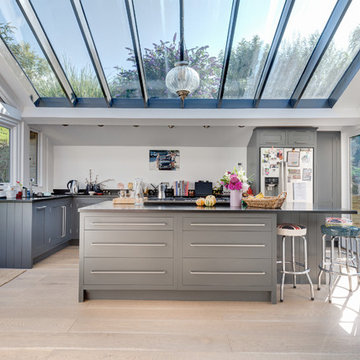
A wonderful kitchen created in a contemporary extension to an old stone farmhouse. The glass roof and the dual access to the garden and a rear courtyard gives this a real indoor/outdoor feel. Photo Styling Jan Cadle, Colin Cadle Photography
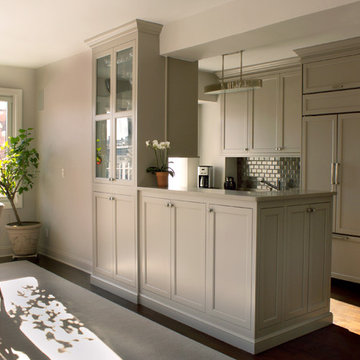
Small transitional galley eat-in kitchen in New York with an undermount sink, shaker cabinets, grey cabinets, quartz benchtops, metallic splashback, panelled appliances and dark hardwood floors.
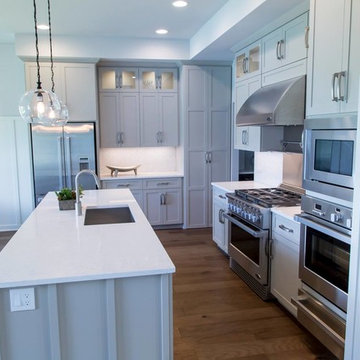
NFM
This is an example of a large transitional l-shaped eat-in kitchen in Omaha with an undermount sink, shaker cabinets, grey cabinets, quartzite benchtops, metallic splashback, metal splashback, stainless steel appliances, medium hardwood floors, with island and brown floor.
This is an example of a large transitional l-shaped eat-in kitchen in Omaha with an undermount sink, shaker cabinets, grey cabinets, quartzite benchtops, metallic splashback, metal splashback, stainless steel appliances, medium hardwood floors, with island and brown floor.
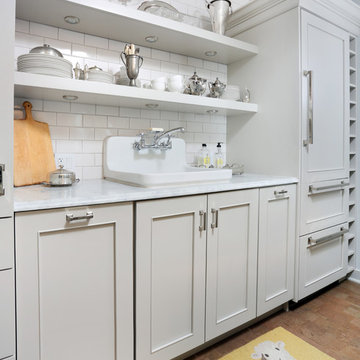
This gray transitional kitchen consists of open shelving, marble counters and flat panel cabinetry. The paneled refrigerator, white subway tile and gray cabinetry helps the compact kitchen have a much larger feel due to the light colors carried throughout the space.
Photo credit: Normandy Remodeling
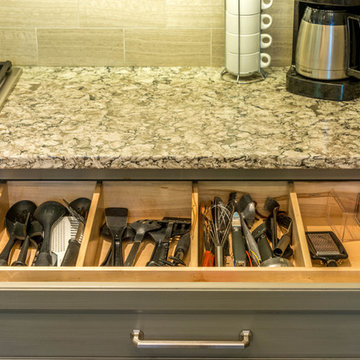
photo by Mark Karrer
Inspiration for a small traditional u-shaped separate kitchen in Other with an undermount sink, raised-panel cabinets, grey cabinets, quartz benchtops, grey splashback, stainless steel appliances, a peninsula, porcelain splashback, travertine floors and grey floor.
Inspiration for a small traditional u-shaped separate kitchen in Other with an undermount sink, raised-panel cabinets, grey cabinets, quartz benchtops, grey splashback, stainless steel appliances, a peninsula, porcelain splashback, travertine floors and grey floor.
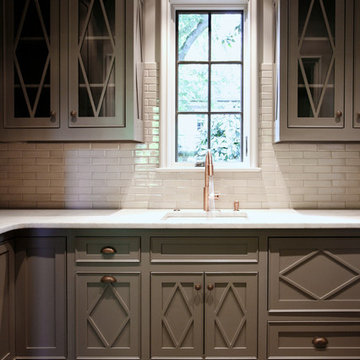
Studio Kitchenette
2x8 Stellar Smoke glossy backsplash tiles by Builders Floor Covering and Tile.
La Perla Venata honed quartzite kitchen countertop by Atlanta Kitchen.
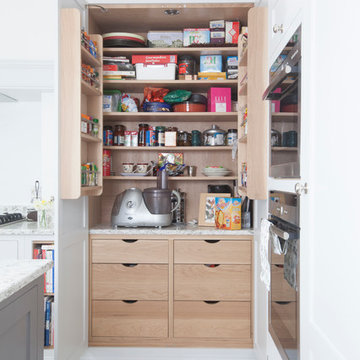
When this French customer was planning her new kitchen she was keen to introduce some Gallic touches to add flair and personality. The room had been extended resulting in odd pillars and different ceiling heights so a new chimney mantle was added to smooth out the lines and create a focal point. The main kitchen was painted in Farrow and Ball Blackened to make the most of the light in the room whilst the large island was painted in a contrasting Little Greene Paint Company Dark Lead to add depth and drama to the scheme, tying in beautifully with the French galvanised and wire accessories.photos by felix page
Kitchen with Grey Cabinets Design Ideas
7