Kitchen with Grey Cabinets Design Ideas
Refine by:
Budget
Sort by:Popular Today
81 - 100 of 21,356 photos
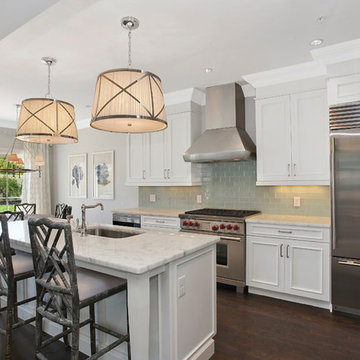
Inspiration for a large beach style l-shaped open plan kitchen in New York with a farmhouse sink, marble benchtops, blue splashback, glass tile splashback, stainless steel appliances, with island, beaded inset cabinets, grey cabinets, dark hardwood floors, brown floor and grey benchtop.
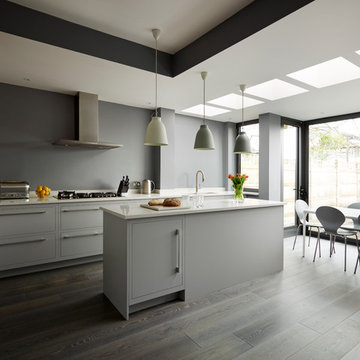
Design ideas for a contemporary kitchen in London with flat-panel cabinets, grey cabinets, grey splashback, with island and grey floor.
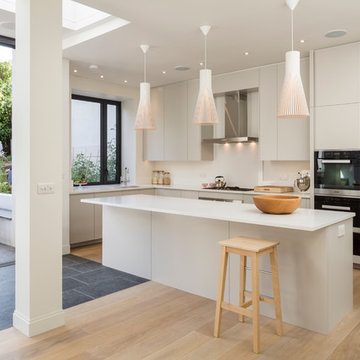
Gareth Gardner
Photo of a scandinavian kitchen in London with with island, flat-panel cabinets, quartz benchtops, stainless steel appliances, an undermount sink, light hardwood floors and grey cabinets.
Photo of a scandinavian kitchen in London with with island, flat-panel cabinets, quartz benchtops, stainless steel appliances, an undermount sink, light hardwood floors and grey cabinets.
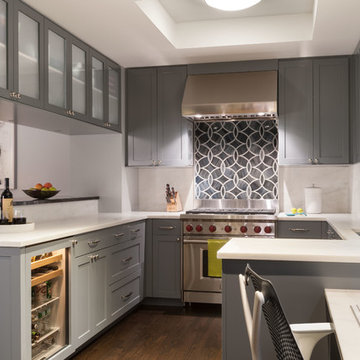
Peter Vitale
Design ideas for a mid-sized contemporary u-shaped kitchen pantry in New York with an undermount sink, recessed-panel cabinets, grey cabinets, marble benchtops, stone slab splashback, panelled appliances, medium hardwood floors, grey splashback, a peninsula and brown floor.
Design ideas for a mid-sized contemporary u-shaped kitchen pantry in New York with an undermount sink, recessed-panel cabinets, grey cabinets, marble benchtops, stone slab splashback, panelled appliances, medium hardwood floors, grey splashback, a peninsula and brown floor.
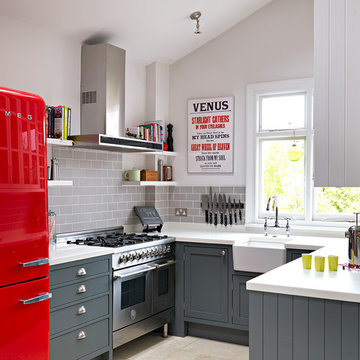
Traditional hand painted, Shaker style kitchen with a Corian worktop and butler sink.
Photos by Adam Butler
Inspiration for a small traditional u-shaped separate kitchen in London with a farmhouse sink, shaker cabinets, grey cabinets, grey splashback, subway tile splashback, no island, solid surface benchtops, stainless steel appliances, ceramic floors and beige floor.
Inspiration for a small traditional u-shaped separate kitchen in London with a farmhouse sink, shaker cabinets, grey cabinets, grey splashback, subway tile splashback, no island, solid surface benchtops, stainless steel appliances, ceramic floors and beige floor.
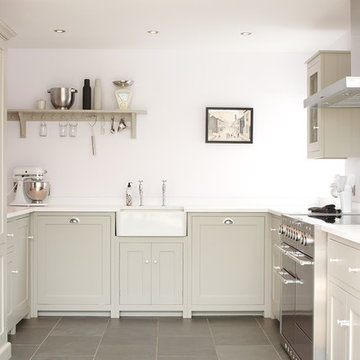
deVOL Kitchens
This is an example of a mid-sized country u-shaped kitchen in Other with a farmhouse sink, shaker cabinets, grey cabinets, white splashback, glass sheet splashback, stainless steel appliances and slate floors.
This is an example of a mid-sized country u-shaped kitchen in Other with a farmhouse sink, shaker cabinets, grey cabinets, white splashback, glass sheet splashback, stainless steel appliances and slate floors.
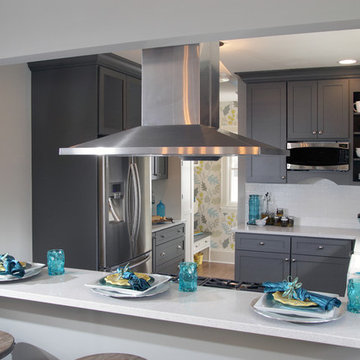
This gray and transitional kitchen remodel bridges the gap between contemporary style and traditional style. The dark gray cabinetry, light gray walls, and white subway tile backsplash make for a beautiful, neutral canvas for the bold teal blue and yellow décor accented throughout the design.
Designer Gwen Adair of Cabinet Supreme by Adair did a fabulous job at using grays to create a neutral backdrop to bring out the bright, vibrant colors that the homeowners love so much.
This Milwaukee, WI kitchen is the perfect example of Dura Supreme's recent launch of gray paint finishes, it has been interesting to see these new cabinetry colors suddenly flowing across our manufacturing floor, destined for homes around the country. We've already seen an enthusiastic acceptance of these new colors as homeowners started immediately selecting our various shades of gray paints, like this example of “Storm Gray”, for their new homes and remodeling projects!
Dura Supreme’s “Storm Gray” is the darkest of our new gray painted finishes (although our current “Graphite” paint finish is a charcoal gray that is almost black). For those that like the popular contrast between light and dark finishes, Storm Gray pairs beautifully with lighter painted and stained finishes.
Request a FREE Dura Supreme Brochure Packet:
http://www.durasupreme.com/request-brochure
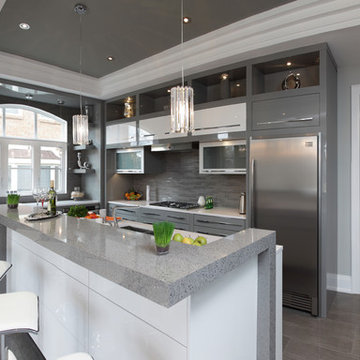
Inspiration for a large modern l-shaped separate kitchen in Toronto with a double-bowl sink, flat-panel cabinets, grey cabinets, granite benchtops, grey splashback, matchstick tile splashback, stainless steel appliances, porcelain floors and with island.
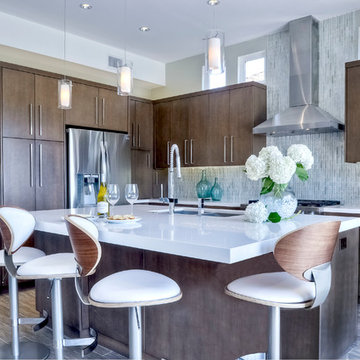
Contemporary kitchen, clean look with glass iridescent tile . Light and bright for a young, on the go couple. Downtown address with great style.
Don Anderson
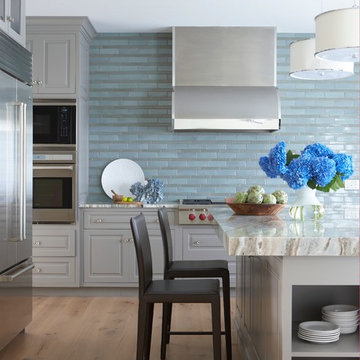
Location: Nantucket, MA, USA
A gorgeous New England beach compound which features a tranquil, sophisticated kitchen. The blue backsplash is the perfect backdrop to a sunny breakfast at the island or a glamorous dinner party in the paneled banquet. The cabinets are accented with hand-made European hardware that enhances the bespoke nature of the kitchen. The children's bathroom has a fun penny tile on the floor juxtaposed against the over-sized subway wall tile. The master bath features crystal fixtures and fittings imported from France. threshold interiors loves working with our clients to produce the perfect blend of relaxation and sophistication in your beach home!
Photographed by: Michael Partenio
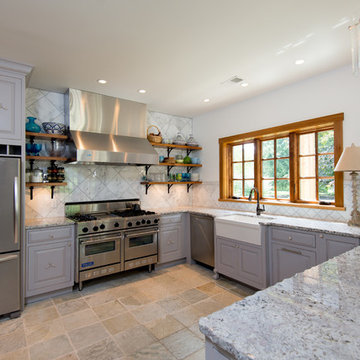
Inspiration for a large transitional u-shaped separate kitchen in Cincinnati with a farmhouse sink, raised-panel cabinets, stainless steel appliances, granite benchtops, white splashback, marble splashback, limestone floors, a peninsula, beige floor, grey cabinets and multi-coloured benchtop.
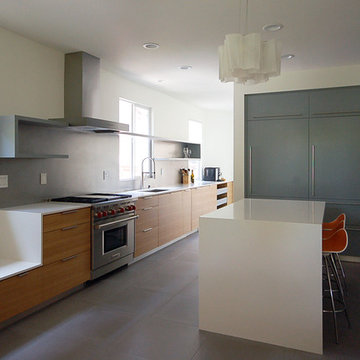
The reconfigured and renovated kitchen features a new layout with a waterfall island, wolf range, integrated appliances and stainless steel backsplash. The large format, square porcelain floor tiles have the appearance of scored concrete, which transitions into a wide-plank oak flooring at the new living room and stair.
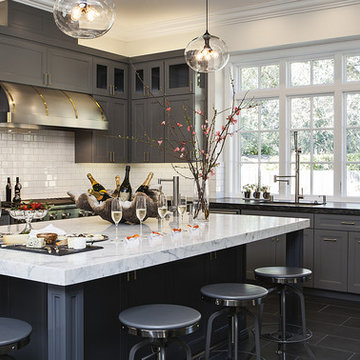
Jules Nolet
Transitional kitchen in San Francisco with grey cabinets, marble benchtops, white splashback and subway tile splashback.
Transitional kitchen in San Francisco with grey cabinets, marble benchtops, white splashback and subway tile splashback.
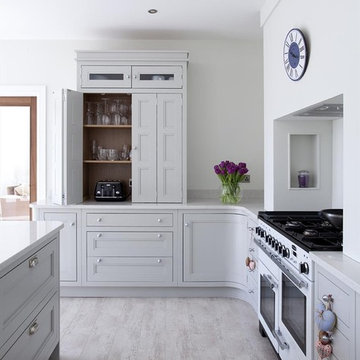
Curved Corner Door...
This is an example of a transitional kitchen in Other with recessed-panel cabinets, grey cabinets and white appliances.
This is an example of a transitional kitchen in Other with recessed-panel cabinets, grey cabinets and white appliances.
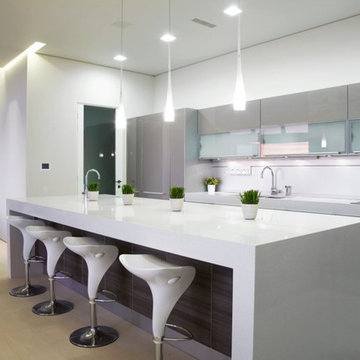
Designer: Brittney Fishbeck
This is an example of a modern galley kitchen in Other with glass-front cabinets and grey cabinets.
This is an example of a modern galley kitchen in Other with glass-front cabinets and grey cabinets.
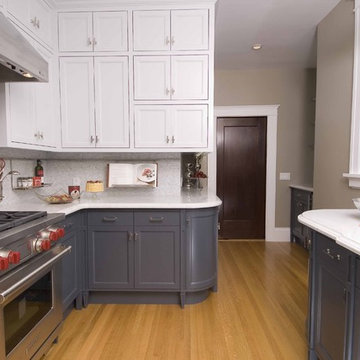
Contemporary kitchen in San Francisco with stainless steel appliances, recessed-panel cabinets and grey cabinets.
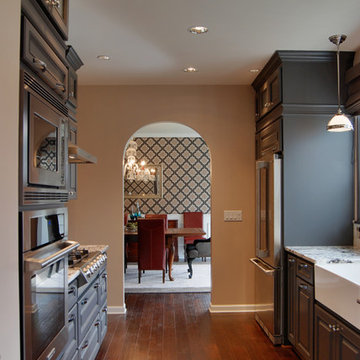
Inspiration for a traditional galley separate kitchen in Other with stainless steel appliances, a farmhouse sink, grey cabinets, raised-panel cabinets, granite benchtops, white splashback and ceramic splashback.
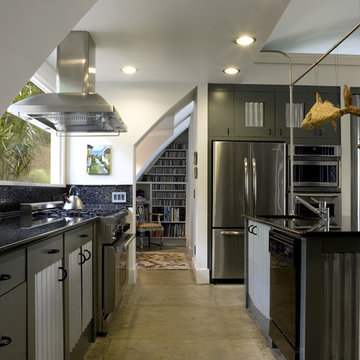
photo by Dickson Dunlap
Design ideas for a mid-sized industrial galley eat-in kitchen in Atlanta with stainless steel appliances, an undermount sink, granite benchtops, black splashback, glass tile splashback, concrete floors, with island and grey cabinets.
Design ideas for a mid-sized industrial galley eat-in kitchen in Atlanta with stainless steel appliances, an undermount sink, granite benchtops, black splashback, glass tile splashback, concrete floors, with island and grey cabinets.
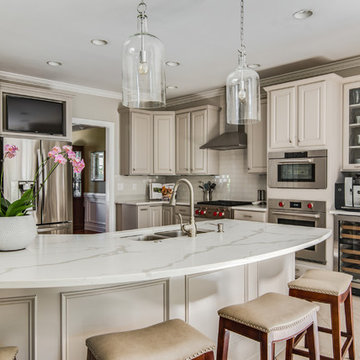
This kitchen received a major "face lift" by painting the existing dark cabinets this light gray and adding some new additions as well. The built in desk area became a beverage center with sub-zero refrigerator built in and glass upper cabinets added. The double ovens were replaced with a steam and convection oven and the slide in range and upper cabinets were replaced with a stainless hood and pull out bottom drawers. Pull out trash cabinet and pan cabinet were added as well as a custom built television frame to mount the tv above the refrigerator and also hide away items not used as often,
Calcutta gold quartz replaced the old black granite and subway tile replaced the slate back splash. Glass pendants were added over the peninsula and the counter-top was all lowered to counter level. A new paneled curved bar back was added to the peninsula.
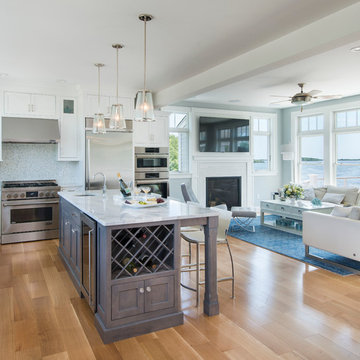
Green Hill Project
Photo Credit: Nat Rea
Inspiration for a mid-sized beach style u-shaped open plan kitchen in Providence with an undermount sink, shaker cabinets, grey cabinets, quartz benchtops, white splashback, stone tile splashback, stainless steel appliances, light hardwood floors and with island.
Inspiration for a mid-sized beach style u-shaped open plan kitchen in Providence with an undermount sink, shaker cabinets, grey cabinets, quartz benchtops, white splashback, stone tile splashback, stainless steel appliances, light hardwood floors and with island.
Kitchen with Grey Cabinets Design Ideas
5