Kitchen with Grey Cabinets Design Ideas
Refine by:
Budget
Sort by:Popular Today
161 - 180 of 21,356 photos
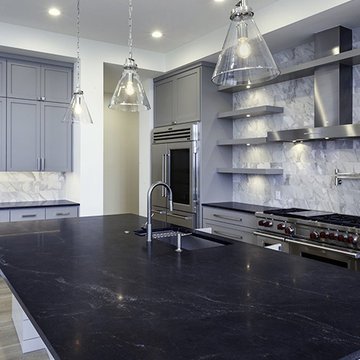
Inspiration for a large contemporary single-wall separate kitchen in Austin with an undermount sink, shaker cabinets, grey cabinets, marble benchtops, grey splashback, marble splashback, stainless steel appliances, medium hardwood floors, with island, brown floor and black benchtop.
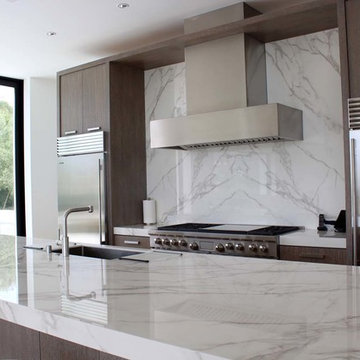
Large contemporary u-shaped eat-in kitchen in Los Angeles with a double-bowl sink, flat-panel cabinets, grey cabinets, quartz benchtops, white splashback, stainless steel appliances, light hardwood floors, with island and brown floor.
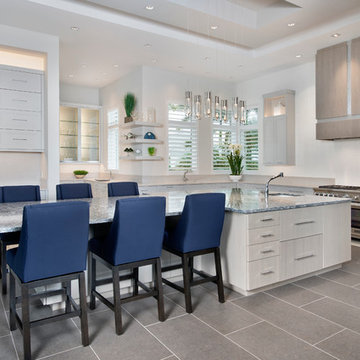
Cabinetry designed by Clay Cox, Kitchens by Clay, Naples, FL. Photography: Giovanni Photography, Naples, FL.
Photo of an expansive contemporary l-shaped eat-in kitchen in Miami with an undermount sink, stainless steel appliances, with island, flat-panel cabinets, grey cabinets, granite benchtops and white splashback.
Photo of an expansive contemporary l-shaped eat-in kitchen in Miami with an undermount sink, stainless steel appliances, with island, flat-panel cabinets, grey cabinets, granite benchtops and white splashback.
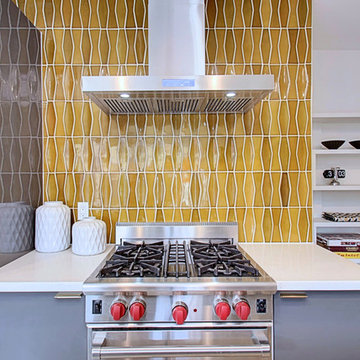
Midcentury Modern Kitchen Featuring Heath Tile
This is an example of a mid-sized midcentury l-shaped open plan kitchen in Phoenix with an undermount sink, flat-panel cabinets, grey cabinets, quartz benchtops, yellow splashback, ceramic splashback, stainless steel appliances, concrete floors and a peninsula.
This is an example of a mid-sized midcentury l-shaped open plan kitchen in Phoenix with an undermount sink, flat-panel cabinets, grey cabinets, quartz benchtops, yellow splashback, ceramic splashback, stainless steel appliances, concrete floors and a peninsula.
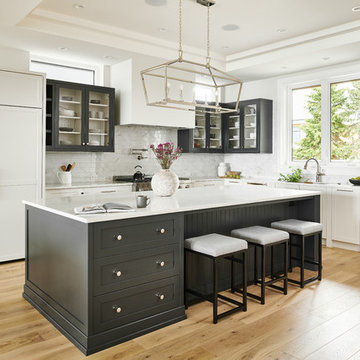
Inspiration for a large contemporary l-shaped eat-in kitchen in Vancouver with an undermount sink, glass-front cabinets, white splashback, subway tile splashback, panelled appliances, with island, white benchtop, grey cabinets, granite benchtops, medium hardwood floors and brown floor.
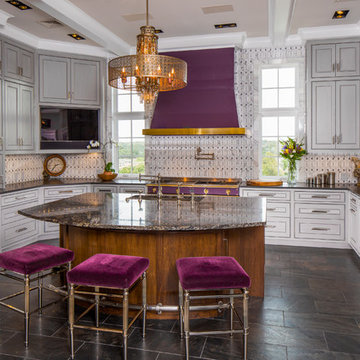
Inspiration for a large mediterranean u-shaped kitchen in Austin with an undermount sink, granite benchtops, with island, brown floor, recessed-panel cabinets, grey cabinets, multi-coloured splashback, coloured appliances and grey benchtop.
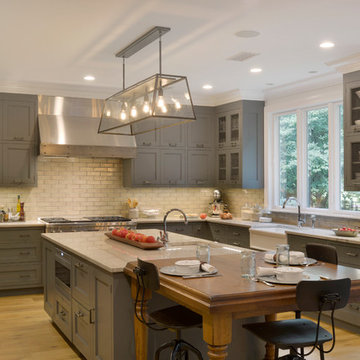
This expansive traditional kitchen by senior designer, Randy O'Kane and Architect, Clark Neuringer, features Bilotta Collection cabinet in a custom color. Randy says, the best part about working with this client was that she loves design – and not just interior but she also loves holiday decorating and she has a beautiful sense of aesthetic (and does everything to the nines). For her kitchen she wanted a barn-like feel and it absolutely had to be functional because she both bakes and cooks for her family and neighbors every day. And as the mother of four teenage girls she has a lot of people coming in and out of her home all the time. She wanted her kitchen to be comfortable – not untouchable and not too “done”. When she first met with Bilotta senior designer Randy O’Kane, her #1 comment was: “I’m experiencing white kitchen fatigue”. So right from the start finding the perfect color was the prime focus. The challenge was infusing a center hall colonial with a sense of warmth, comfort and that barn aesthetic without being too rustic which is why they went with a straight greenish grey paint vs. something distressed. The flooring, by Artisan Wood floors, looks reclaimed with its wider long planks and fumed finish. The barn door separating the laundry room and the kitchen was made from hand selected barn wood, made custom according to the client’s detailed specifications, and hung with sliding hardware. The kitchen hardware was really a window sash pull from Rocky Mountain that was repurposed as handles in a living bronze finish mounted horizontally. Glazed brick tile, by Ann Sacks, really helped to embrace the overall concept. Since a lot of parties are hosted out of that space, the kitchen, and butler’s pantry off to the side, needed a good flow as well as areas to bake and stage the creations. Double ovens were a must as well as a 48” Wolf Range and a Rangecraft hood – four ovens are going all the time. Beverage drawers were added to allow others to flow through the kitchen without disturbing the cook. Lots of storage was added for a well-stocked kitchen. A unique detail is double door wall cabinets, some with wire mesh to allow to see their dishes for easy access. In the butler’s pantry, instead of mesh they opted for antique mirror glass fronts. Countertops are a natural quartzite for care free use and a solid wood table, by Brooks Custom, extends of the island, removable for flexibility, making the kitchen and dining area very functional. One of the client’s antique pieces (a hutch) was incorporated into the kitchen to give it a more authentic look as well as another surface to decorate and provide storage. The lighting over the island and breakfast table has exposed Edison bulbs which hearkens to that “barn” lighting. For the sinks, they used a fireclay Herbeau farmhouse on the perimeter and an undermount Rohl sink on the island. Faucets are by Waterworks. Standing back and taking it all in it’s a wonderful collaboration of carefully designed working space and a warm gathering space for family and guests. Bilotta Designer: Randy O’Kane, Architect: Clark Neuringer Architects, posthumously. Photo Credit: Peter Krupenye
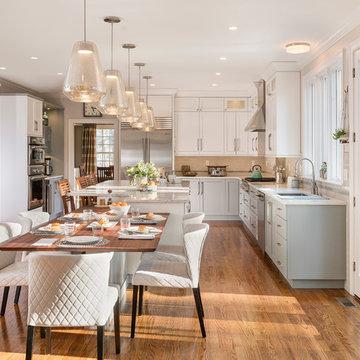
This is an example of a transitional u-shaped eat-in kitchen in Boston with an undermount sink, shaker cabinets, grey cabinets, beige splashback, mosaic tile splashback, stainless steel appliances, medium hardwood floors, with island, brown floor and white benchtop.
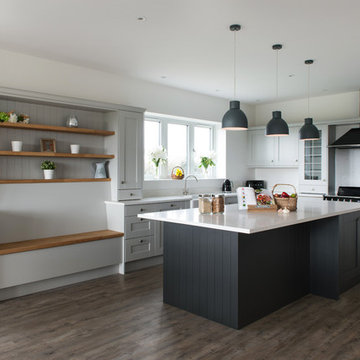
Painted solid ash has been used to give a more pronounced effect with the wood grain. The dark grey island gives an exceptional counterpoint to the much lighter grey of the main kitchen. Add to that, the white quartz with a gentle vein running through it which compliments the doors and you have a truly remarkable finish to a classical kitchen.
Solid oak in the seating and shelving area softens the monochrome feel to the kitchen, bringing warmth and a touch of the rustic into the space. Splashes of colour have also been added to give that personal touch that every kitchen deserves.
The stunning black range cooker has been framed nicely by glass dresser cabinets done in a Georgian frame style with help from a continuous shelf around the extractor hood to enable the cornice to connect the two dressers together.
To finish off the refined look of this kitchen, a double farmhouse sink has been mounted under the worktop and grooves routed to the left. Truly a mix of old and new giving a stylish and graceful conclusion to this project.
Photographer: Mandy Donneky
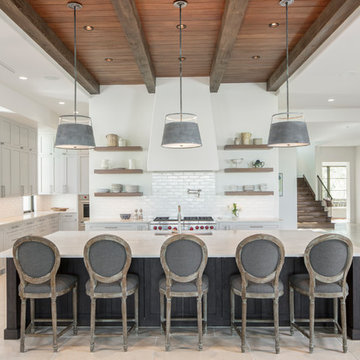
Fine Focus Photography
Design ideas for a country kitchen in Austin with an undermount sink, shaker cabinets, grey cabinets, white splashback, subway tile splashback, stainless steel appliances, with island, beige floor and white benchtop.
Design ideas for a country kitchen in Austin with an undermount sink, shaker cabinets, grey cabinets, white splashback, subway tile splashback, stainless steel appliances, with island, beige floor and white benchtop.
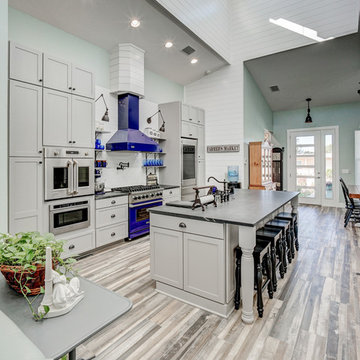
A kitchen designed for someone who loves to cook. The center island accommodates four stools. A large pantry features frosted glass sliding barn doors. Open shelving provides space for colorful accents while generous cabinet space stores everything else neatly out of sight. A raised ceiling above the island area baths the entire area with natural light.
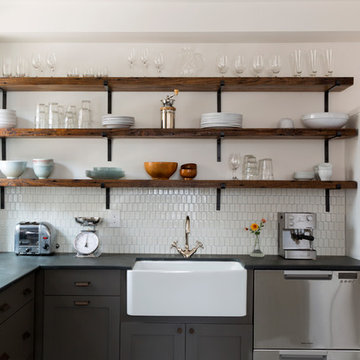
Courtney Apple
Inspiration for a mid-sized contemporary l-shaped eat-in kitchen in Philadelphia with a farmhouse sink, grey cabinets, white splashback, ceramic splashback, stainless steel appliances, porcelain floors, no island, multi-coloured floor, shaker cabinets and grey benchtop.
Inspiration for a mid-sized contemporary l-shaped eat-in kitchen in Philadelphia with a farmhouse sink, grey cabinets, white splashback, ceramic splashback, stainless steel appliances, porcelain floors, no island, multi-coloured floor, shaker cabinets and grey benchtop.
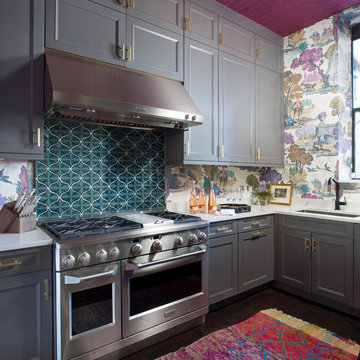
A full inside-out renovation of our commercial space, featuring our Showroom and Conference Room. The 3,500-square-foot Andrea Schumacher storefront in the Art District on Santa Fe is in a 1924 building. It houses the light-filled, mural-lined Showroom on the main floor and a designers office and library upstairs. The resulting renovation is a reflection of Andrea's creative residential work: vibrant, timeless, and carefully curated.
Photographed by: Emily Minton Redfield
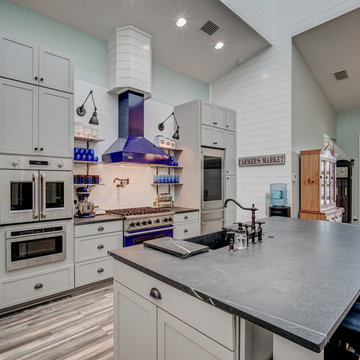
A kitchen designed for someone who loves to cook. The center island accommodates four stools. A large pantry features frosted glass sliding barn doors. Open shelving provides space for colorful accents while generous cabinet space stores everything else neatly out of sight.
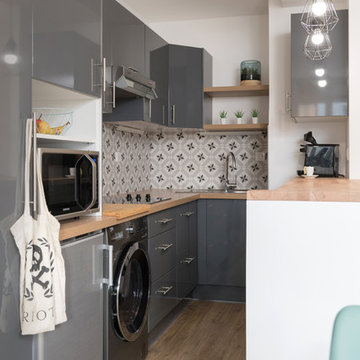
Crédit photos : Sabine Serrad
Small scandinavian l-shaped eat-in kitchen in Lyon with a drop-in sink, beaded inset cabinets, grey cabinets, laminate benchtops, grey splashback, cement tile splashback, panelled appliances, plywood floors, beige floor and beige benchtop.
Small scandinavian l-shaped eat-in kitchen in Lyon with a drop-in sink, beaded inset cabinets, grey cabinets, laminate benchtops, grey splashback, cement tile splashback, panelled appliances, plywood floors, beige floor and beige benchtop.
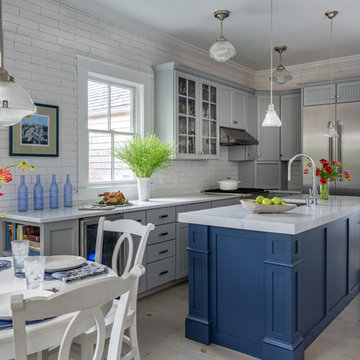
Photography by Eric Roth
Inspiration for a large beach style kitchen in Boston with an undermount sink, recessed-panel cabinets, grey cabinets, quartz benchtops, white splashback, porcelain splashback, stainless steel appliances, painted wood floors, with island, white floor and white benchtop.
Inspiration for a large beach style kitchen in Boston with an undermount sink, recessed-panel cabinets, grey cabinets, quartz benchtops, white splashback, porcelain splashback, stainless steel appliances, painted wood floors, with island, white floor and white benchtop.
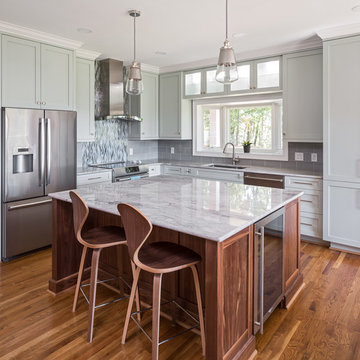
This is an example of a beach style l-shaped kitchen in Charleston with an undermount sink, shaker cabinets, grey cabinets, grey splashback, stainless steel appliances, medium hardwood floors, with island, brown floor and grey benchtop.
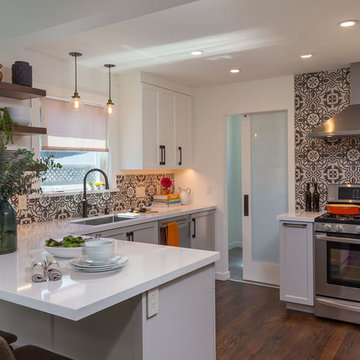
Scott DuBose Photography
Photo of a small eclectic u-shaped kitchen in San Francisco with shaker cabinets, grey cabinets, quartz benchtops, porcelain splashback, stainless steel appliances, dark hardwood floors, a peninsula, brown floor and white benchtop.
Photo of a small eclectic u-shaped kitchen in San Francisco with shaker cabinets, grey cabinets, quartz benchtops, porcelain splashback, stainless steel appliances, dark hardwood floors, a peninsula, brown floor and white benchtop.
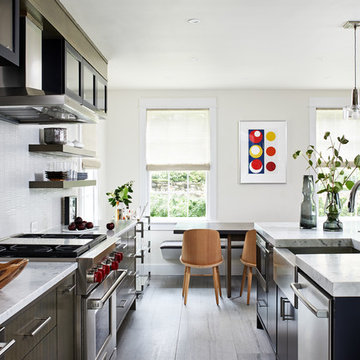
Contemporary eat-in kitchen in DC Metro with a farmhouse sink, flat-panel cabinets, grey cabinets, marble benchtops, white splashback, glass tile splashback, stainless steel appliances, limestone floors, with island, grey floor and white benchtop.
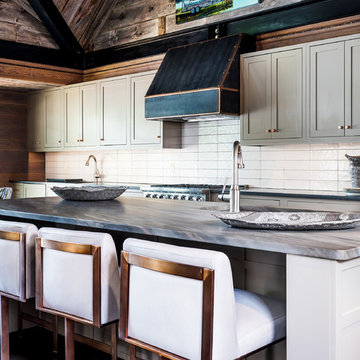
Elizabeth Pedinotti Haynes
Photo of a mid-sized country single-wall open plan kitchen with a drop-in sink, grey cabinets, granite benchtops, beige splashback, ceramic splashback, stainless steel appliances, dark hardwood floors, with island, brown floor, grey benchtop and shaker cabinets.
Photo of a mid-sized country single-wall open plan kitchen with a drop-in sink, grey cabinets, granite benchtops, beige splashback, ceramic splashback, stainless steel appliances, dark hardwood floors, with island, brown floor, grey benchtop and shaker cabinets.
Kitchen with Grey Cabinets Design Ideas
9