Kitchen with Grey Floor and Multi-Coloured Floor Design Ideas
Refine by:
Budget
Sort by:Popular Today
161 - 180 of 124,536 photos
Item 1 of 3

A panel ready door is integrated into the cabinet system to conceal a door that hides the laundry room and storage.
Design ideas for a large modern l-shaped eat-in kitchen in Los Angeles with an undermount sink, flat-panel cabinets, medium wood cabinets, quartz benchtops, white splashback, porcelain floors, with island, grey floor and white benchtop.
Design ideas for a large modern l-shaped eat-in kitchen in Los Angeles with an undermount sink, flat-panel cabinets, medium wood cabinets, quartz benchtops, white splashback, porcelain floors, with island, grey floor and white benchtop.

Premiere White Shaker Cabinets, Kitchen Islands, Double Oven,
Design ideas for a mid-sized transitional u-shaped eat-in kitchen in Miami with an undermount sink, shaker cabinets, white cabinets, quartz benchtops, blue splashback, porcelain splashback, stainless steel appliances, porcelain floors, with island, multi-coloured floor, multi-coloured benchtop and vaulted.
Design ideas for a mid-sized transitional u-shaped eat-in kitchen in Miami with an undermount sink, shaker cabinets, white cabinets, quartz benchtops, blue splashback, porcelain splashback, stainless steel appliances, porcelain floors, with island, multi-coloured floor, multi-coloured benchtop and vaulted.

Granite matched with American Oak Solid Timber Frames and Condari Seneca cylindrical Rangehoods with Dulux Black Matt in surrounding cabinetry. With Four functional preparation areas. Base cupboards have Aluminium Luxe Finger recess handles whilst overheads were fingerpull overhang to fit the industrial brief and slimline look.
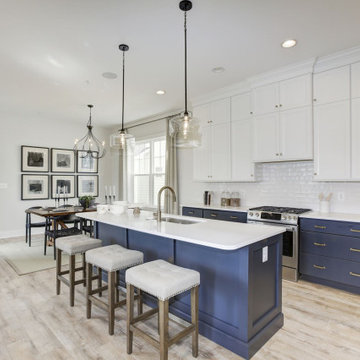
Inspiration for a large transitional l-shaped eat-in kitchen in DC Metro with an undermount sink, blue cabinets, white splashback, ceramic splashback, stainless steel appliances, with island, white benchtop, shaker cabinets, quartz benchtops, laminate floors and grey floor.
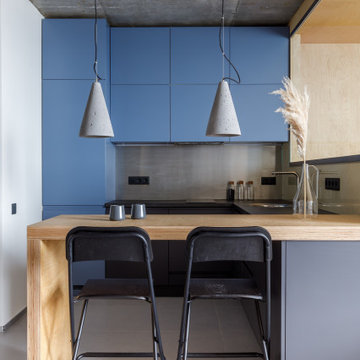
Photo of an industrial u-shaped kitchen in Moscow with flat-panel cabinets, blue cabinets, panelled appliances, a peninsula, grey floor and black benchtop.
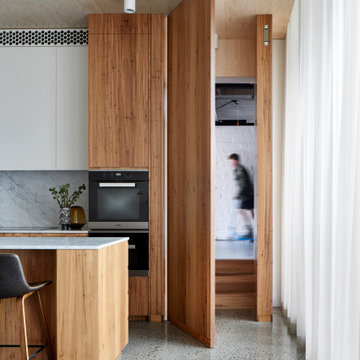
Design ideas for a large contemporary l-shaped eat-in kitchen in Melbourne with a double-bowl sink, flat-panel cabinets, medium wood cabinets, marble benchtops, white splashback, marble splashback, stainless steel appliances, terrazzo floors, with island, grey floor and white benchtop.
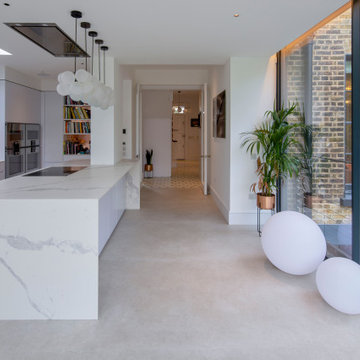
Rear Kitchen Extension
This is an example of a contemporary kitchen in London with flat-panel cabinets, white cabinets, panelled appliances, concrete floors, with island and grey floor.
This is an example of a contemporary kitchen in London with flat-panel cabinets, white cabinets, panelled appliances, concrete floors, with island and grey floor.
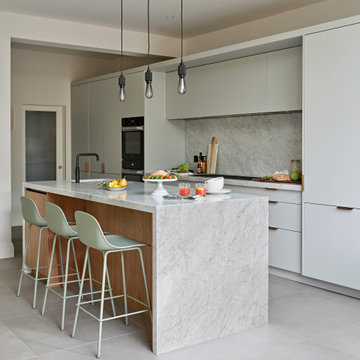
Design ideas for a mid-sized midcentury single-wall eat-in kitchen in London with an undermount sink, flat-panel cabinets, grey cabinets, marble benchtops, grey splashback, marble splashback, black appliances, with island, grey floor and grey benchtop.
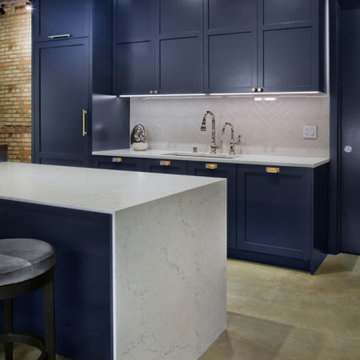
Photo of a mid-sized transitional l-shaped eat-in kitchen in Minneapolis with an undermount sink, shaker cabinets, blue cabinets, quartz benchtops, grey splashback, ceramic splashback, black appliances, concrete floors, with island, grey floor, white benchtop and vaulted.
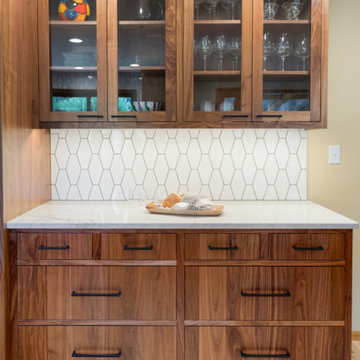
This is an example of a mid-sized midcentury u-shaped eat-in kitchen in Other with a double-bowl sink, flat-panel cabinets, dark wood cabinets, quartz benchtops, white splashback, ceramic splashback, stainless steel appliances, light hardwood floors, with island, multi-coloured floor and white benchtop.
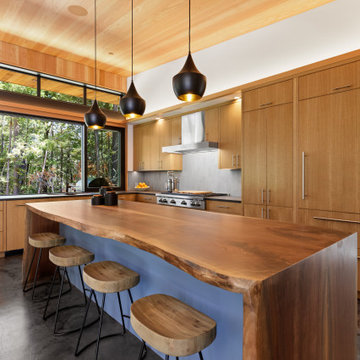
Inspiration for a contemporary l-shaped kitchen in San Francisco with flat-panel cabinets, medium wood cabinets, panelled appliances, concrete floors, with island, grey floor, brown benchtop and wood.
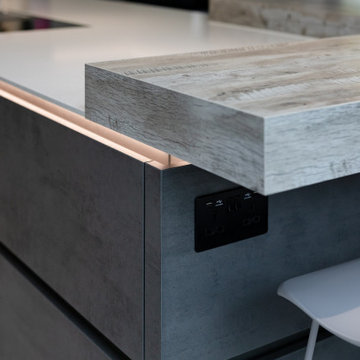
Beautiful open plan space with a big island and drinks area for the whole family to enjoy !
Large contemporary single-wall eat-in kitchen in Hampshire with a single-bowl sink, flat-panel cabinets, white cabinets, quartzite benchtops, multi-coloured splashback, mirror splashback, black appliances, ceramic floors, with island, grey floor and white benchtop.
Large contemporary single-wall eat-in kitchen in Hampshire with a single-bowl sink, flat-panel cabinets, white cabinets, quartzite benchtops, multi-coloured splashback, mirror splashback, black appliances, ceramic floors, with island, grey floor and white benchtop.
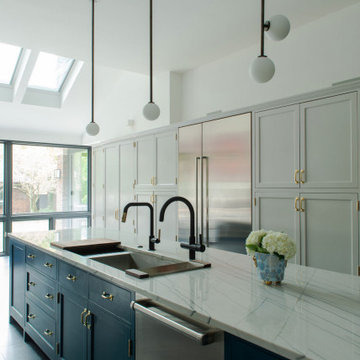
Inspiration for a transitional galley kitchen in Chicago with an undermount sink, shaker cabinets, grey cabinets, with island, grey floor and white benchtop.
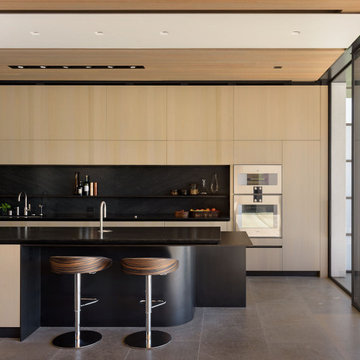
Modern galley kitchen in San Diego with flat-panel cabinets, light wood cabinets, black splashback, stainless steel appliances, with island, grey floor, black benchtop and wood.
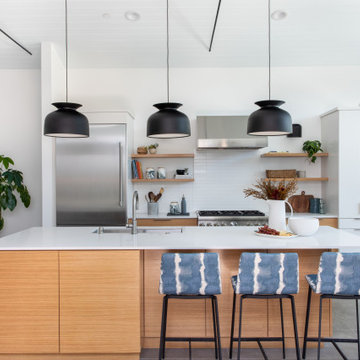
Design ideas for a mid-sized midcentury galley eat-in kitchen in San Francisco with a drop-in sink, flat-panel cabinets, light wood cabinets, quartz benchtops, white splashback, ceramic splashback, stainless steel appliances, porcelain floors, with island, grey floor, white benchtop and timber.
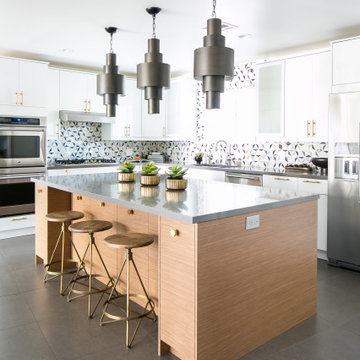
Inspiration for an expansive midcentury l-shaped kitchen in Orange County with an undermount sink, flat-panel cabinets, white cabinets, quartz benchtops, multi-coloured splashback, marble splashback, stainless steel appliances, ceramic floors, with island, grey floor and grey benchtop.
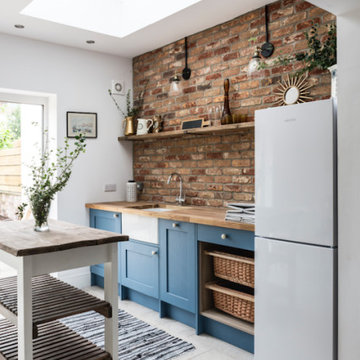
Kitchen Diner in this stunning extended three bedroom family home that has undergone full and sympathetic renovation keeping in tact the character and charm of a Victorian style property, together with a modern high end finish. See more of our work here: https://www.ihinteriors.co.uk
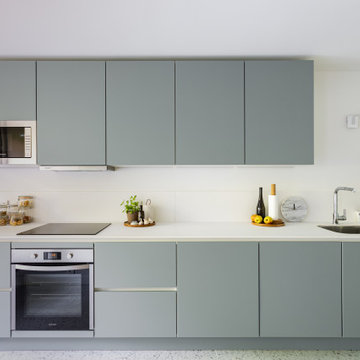
Ce projet de rénovation est sans doute un des plus beaux exemples prouvant qu’on peut allier fonctionnalité, simplicité et esthétisme. On appréciera la douce atmosphère de l’appartement grâce aux tons pastels qu’on retrouve dans la majorité des pièces. Notre coup de cœur : cette cuisine, d’un bleu élégant et original, nichée derrière une jolie verrière blanche.
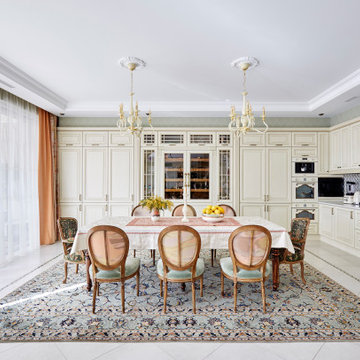
Design ideas for a l-shaped eat-in kitchen in Other with raised-panel cabinets, beige cabinets, grey splashback, panelled appliances, grey floor and white benchtop.
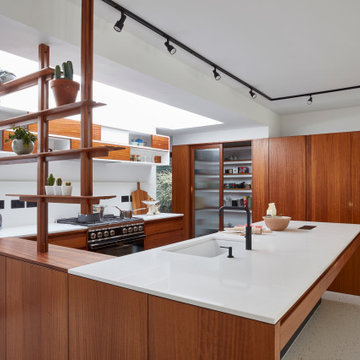
STRATFORD KITCHEN
A mid-century inspired kitchen, designed for a mid-century house.
We love mid-century style, and so when we were approached to design this kitchen for a beautifully revived mid-century villa in Warwickshire, it was a dream commission. Simple, clean cabinetry was brought to life with the gorgeous iroko timber, and the cabinetry sat on a matt black plinth – a classic mid-century detail.
A walk-in pantry, lined in single-depth shelving, was framed behind sliding doors glazed with traditional reeded glass. Refrigeration and storage was contained in a long run of tall cabinets, that finished in a mirror-backed bar with integral ice bucket
But the show-stealer was a set of bespoke, handmade shelves that screened the kitchen from the hallway in this open plan home. Subtly detailed, like only real furniture-makers can, with traditional jointing and mid-century radiused edges.
Kitchen with Grey Floor and Multi-Coloured Floor Design Ideas
9