Kitchen with Grey Floor and Recessed Design Ideas
Refine by:
Budget
Sort by:Popular Today
201 - 220 of 1,578 photos
Item 1 of 3
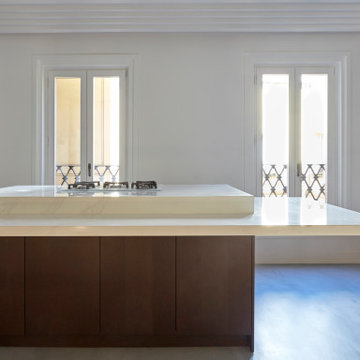
Gran cocina con muebles de madera oscura y encimera de dekton. cocina de fuego tradicional y equipada con todos los electrodomésticos. Diseñado todo por el estudio, con puertas de cristal.
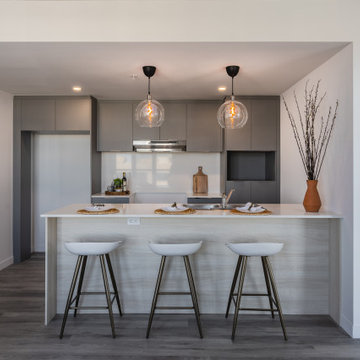
Modern kitchen with gray cabinet, dosseret en céramique blanc ,white kitchen counter top and stools
Photo of a large contemporary kitchen pantry in Montreal with an undermount sink, recessed-panel cabinets, quartz benchtops, white splashback, engineered quartz splashback, with island, grey floor, white benchtop, recessed, grey cabinets and dark hardwood floors.
Photo of a large contemporary kitchen pantry in Montreal with an undermount sink, recessed-panel cabinets, quartz benchtops, white splashback, engineered quartz splashback, with island, grey floor, white benchtop, recessed, grey cabinets and dark hardwood floors.
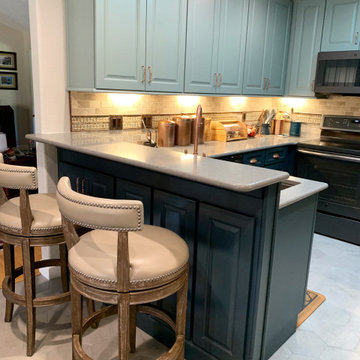
Kitchen remodel in Apopka with custom cabinetry and hutch. Features French country design and style with stone backsplash and a modern hexagon floor tile.
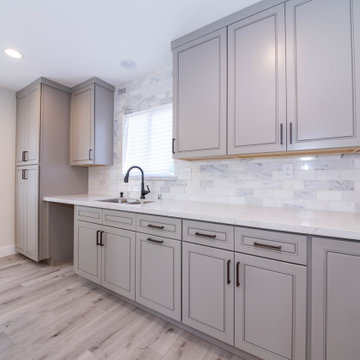
Design ideas for a large modern u-shaped open plan kitchen in Los Angeles with a double-bowl sink, raised-panel cabinets, grey cabinets, quartzite benchtops, multi-coloured splashback, marble splashback, vinyl floors, with island, grey floor, white benchtop and recessed.
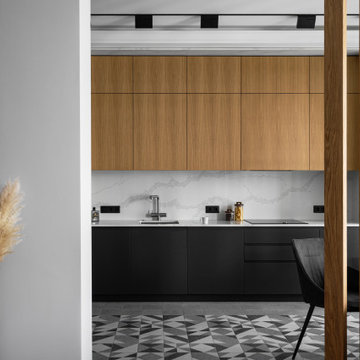
Кухня
Mid-sized contemporary single-wall eat-in kitchen in Saint Petersburg with an undermount sink, flat-panel cabinets, medium wood cabinets, quartz benchtops, white splashback, engineered quartz splashback, black appliances, ceramic floors, no island, grey floor, white benchtop and recessed.
Mid-sized contemporary single-wall eat-in kitchen in Saint Petersburg with an undermount sink, flat-panel cabinets, medium wood cabinets, quartz benchtops, white splashback, engineered quartz splashback, black appliances, ceramic floors, no island, grey floor, white benchtop and recessed.
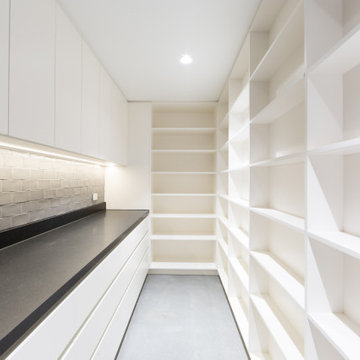
Large walk-in-pantry with open cabinets and a long countertop.
Inspiration for a large u-shaped kitchen pantry in Geelong with flat-panel cabinets, white cabinets, concrete benchtops, grey splashback, glass tile splashback, white appliances, concrete floors, no island, grey floor, grey benchtop and recessed.
Inspiration for a large u-shaped kitchen pantry in Geelong with flat-panel cabinets, white cabinets, concrete benchtops, grey splashback, glass tile splashback, white appliances, concrete floors, no island, grey floor, grey benchtop and recessed.
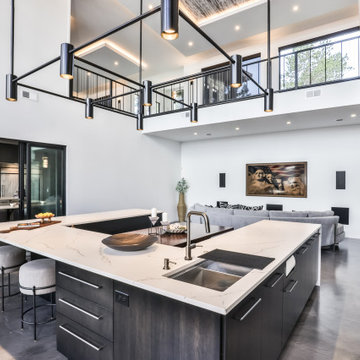
Looking Across the Gathering Room / Kitchen toward the Balcony / Catwalk, Custom Chandelier and Hanging Soffit Lights are suspended above by rods, Custom Kitchen Island with Booth, a Combination of Grey and White Cabinets, Black Fiberglass Windows in Tall Wall, Epoxy Floor Finish. A glimpse of the fireplace and vertical cable railings in the Living Room above and in the Background the Quad Sliding patio door opens to the Indoor Grilling Area
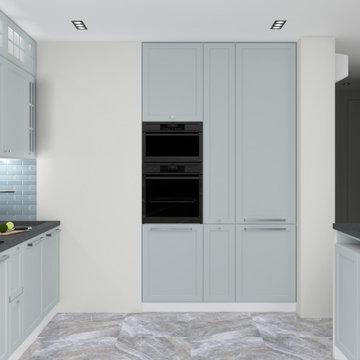
This is an example of a contemporary single-wall eat-in kitchen in Moscow with an undermount sink, recessed-panel cabinets, grey cabinets, solid surface benchtops, grey splashback, subway tile splashback, panelled appliances, porcelain floors, a peninsula, grey floor, grey benchtop and recessed.
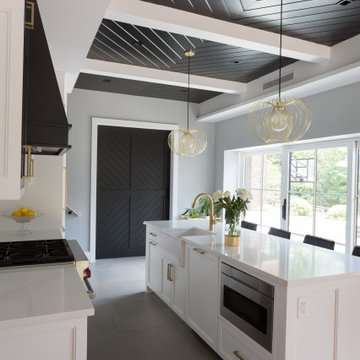
View of kitchen facing outside. Barn door leading to home gym
Inspiration for a mid-sized transitional galley open plan kitchen in New York with a farmhouse sink, shaker cabinets, white cabinets, quartz benchtops, white splashback, engineered quartz splashback, panelled appliances, porcelain floors, with island, grey floor, white benchtop and recessed.
Inspiration for a mid-sized transitional galley open plan kitchen in New York with a farmhouse sink, shaker cabinets, white cabinets, quartz benchtops, white splashback, engineered quartz splashback, panelled appliances, porcelain floors, with island, grey floor, white benchtop and recessed.
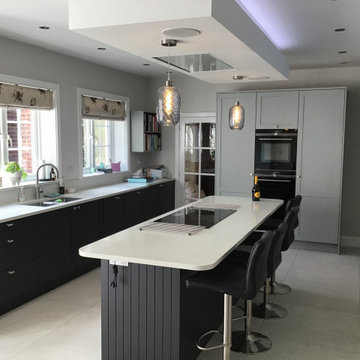
Solid ash painted shaker kitchen in 'Elgin Grey' and 'Durness Cliffs'. Fitted with Carrara Quartz worktops and Siemens Studioline appliances. Designed supplied and installed by Saffron Interiors Guildford
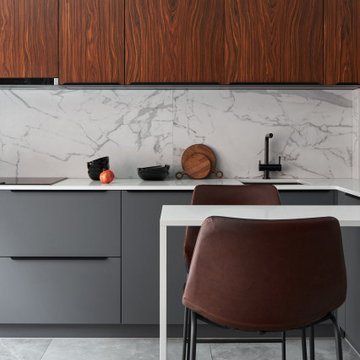
Design ideas for a large contemporary single-wall eat-in kitchen in Saint Petersburg with an undermount sink, flat-panel cabinets, grey cabinets, quartzite benchtops, white splashback, porcelain splashback, stainless steel appliances, porcelain floors, a peninsula, grey floor, white benchtop and recessed.

Cucina con isola
Large modern l-shaped eat-in kitchen in Naples with a single-bowl sink, flat-panel cabinets, light wood cabinets, marble benchtops, black splashback, porcelain splashback, black appliances, porcelain floors, with island, grey floor, grey benchtop and recessed.
Large modern l-shaped eat-in kitchen in Naples with a single-bowl sink, flat-panel cabinets, light wood cabinets, marble benchtops, black splashback, porcelain splashback, black appliances, porcelain floors, with island, grey floor, grey benchtop and recessed.
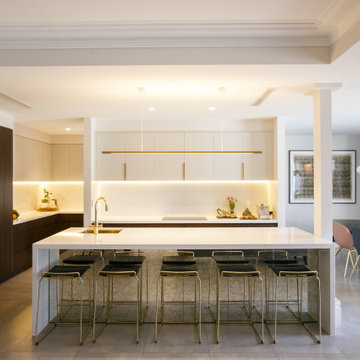
This is an example of a contemporary l-shaped eat-in kitchen in Sydney with an undermount sink, flat-panel cabinets, white cabinets, white splashback, with island, grey floor, white benchtop and recessed.
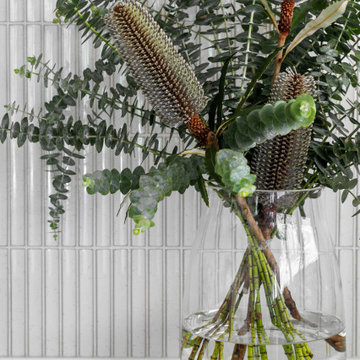
We were engaged to modernise our client's home including bathroom, new flooring and kitchen refresh . He wanted a contemporary, minimalistic design. This was achieved by using stunning stone look large format tiles with concave finger tile feature walls, custom timber to add warmth in the bathroom. The walls were painted in Dulux Dieskau to add a new vibrance which complemented the new floors and carpet. continuity was kept within the home by also featuring the concave finger tile in the kitchen.
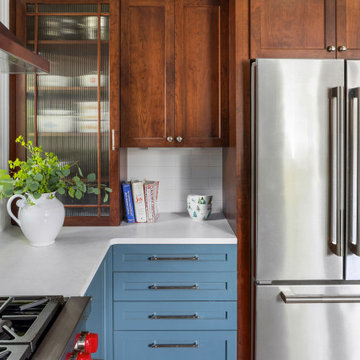
Kitchen remodel in late 1880's Melrose Victorian Home, in collaboration with J. Bradley Architects, and Suburban Construction. Slate blue lower cabinets, stained Cherry wood cabinetry on wall cabinetry, reeded glass and wood mullion details, quartz countertops, polished nickel faucet and hardware, Wolf range and ventilation hood, tin ceiling, and crown molding.
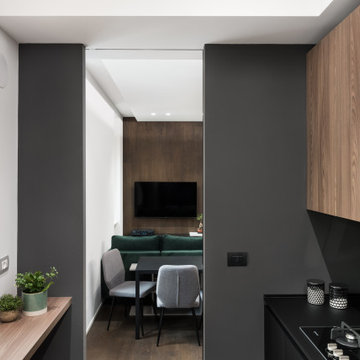
Small industrial l-shaped separate kitchen in Rome with a single-bowl sink, flat-panel cabinets, dark wood cabinets, solid surface benchtops, grey splashback, porcelain splashback, black appliances, porcelain floors, no island, grey floor, black benchtop and recessed.
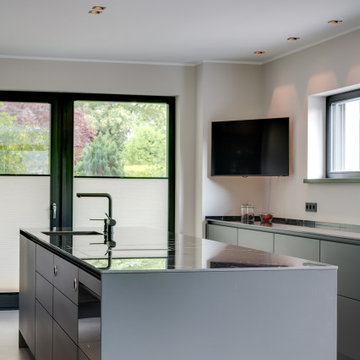
Um dem großen Raum ein gemütliches Flair zu verleihen, bildet die moderne Gestaltung den Rahmen, während die geräumige Kücheninsel für eine gelungene Raumaufteilung sorgt. So können komfortabel mehrere Personen die Küche nutzen und beim gemeinsamen Kochen bequem agieren.
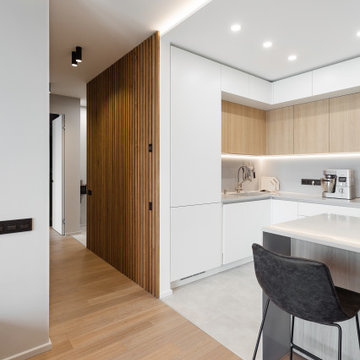
Кухня - Стильные кухни. Кухня-гостиная в двухкомнатной квартире. Серый керамогранит на полу, столешница - искусственный камень. Полуостров зонирует кухню на гостиную и зону готовки. Идеально для молодой семейной пары)
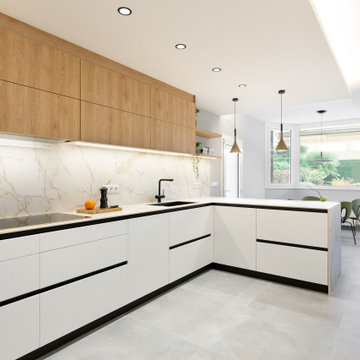
Photo of a large contemporary l-shaped kitchen in Barcelona with an undermount sink, flat-panel cabinets, quartz benchtops, white splashback, engineered quartz splashback, black appliances, porcelain floors, a peninsula, grey floor, white benchtop and recessed.
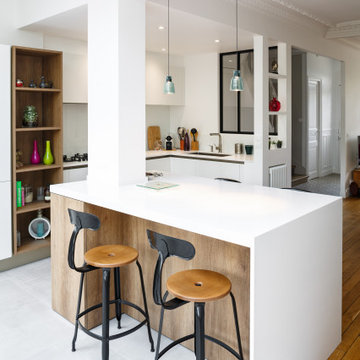
L'espace déjeuner se caractérise par une table dotée d'une structure en quartz et de rangements dissimulés en mélaminé bois qui sont un rappel du parquet ancien et de la bibliothèque décorative.
Le pilier blanc sert à dissimuler un porteur qui soutient les 2 IPN ainsi que les réseaux d'électricité.
Kitchen with Grey Floor and Recessed Design Ideas
11