Kitchen with Grey Floor and Recessed Design Ideas
Refine by:
Budget
Sort by:Popular Today
261 - 280 of 1,602 photos
Item 1 of 3
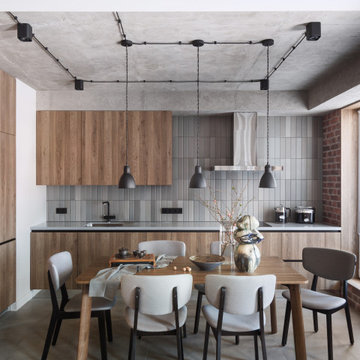
Основное пожелание заказчиков — максимально открытое, чистое и светлое пространство с контрастными деталями.
Mid-sized industrial single-wall eat-in kitchen in Saint Petersburg with an undermount sink, flat-panel cabinets, brown cabinets, solid surface benchtops, grey splashback, ceramic splashback, black appliances, porcelain floors, grey floor, grey benchtop and recessed.
Mid-sized industrial single-wall eat-in kitchen in Saint Petersburg with an undermount sink, flat-panel cabinets, brown cabinets, solid surface benchtops, grey splashback, ceramic splashback, black appliances, porcelain floors, grey floor, grey benchtop and recessed.
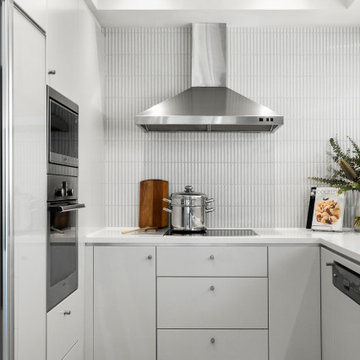
We were engaged to modernise our client's home including bathroom, new flooring and kitchen refresh . He wanted a contemporary, minimalistic design. This was achieved by using stunning stone look large format tiles with concave finger tile feature walls, custom timber to add warmth in the bathroom. The walls were painted in Dulux Dieskau to add a new vibrance which complemented the new floors and carpet. continuity was kept within the home by also featuring the concave finger tile in the kitchen.
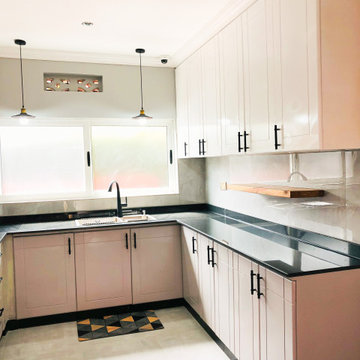
small contemporary kitchen designed for client..
cabinets are a mix of white and grey with accents of black and wood finishes.
#interiordesign
#interiorrenovation
#interiorkitchen
#ekwanziaccents
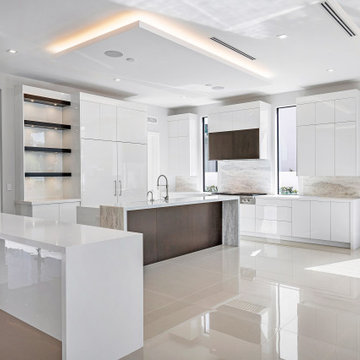
Inspiration for a large modern open plan kitchen in Miami with a farmhouse sink, white cabinets, granite benchtops, multi-coloured splashback, granite splashback, white appliances, marble floors, with island, grey floor, white benchtop and recessed.
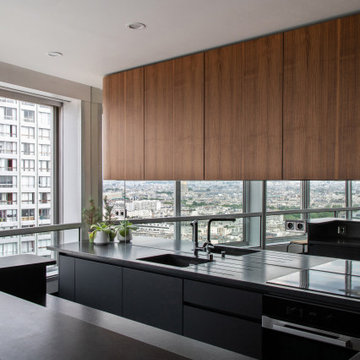
Rénovation d'un appartement - 106m²
Large contemporary galley open plan kitchen in Paris with an undermount sink, beaded inset cabinets, dark wood cabinets, quartzite benchtops, mirror splashback, stainless steel appliances, ceramic floors, with island, grey floor, black benchtop and recessed.
Large contemporary galley open plan kitchen in Paris with an undermount sink, beaded inset cabinets, dark wood cabinets, quartzite benchtops, mirror splashback, stainless steel appliances, ceramic floors, with island, grey floor, black benchtop and recessed.
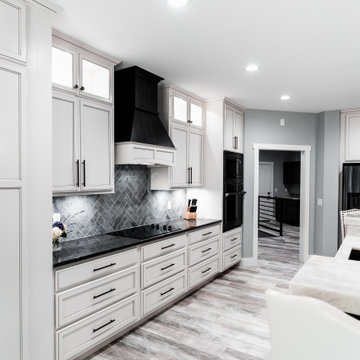
Design ideas for an expansive transitional l-shaped open plan kitchen in Other with an undermount sink, flat-panel cabinets, white cabinets, quartz benchtops, grey splashback, ceramic splashback, black appliances, laminate floors, with island, grey floor and recessed.
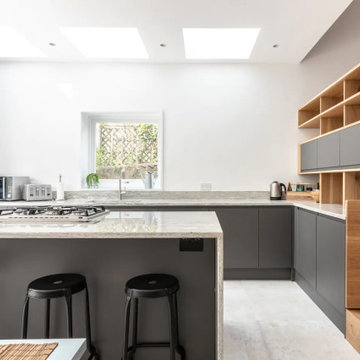
open plan kitchen from a full renovation of a 5 bedroom house in Brighton. The kitchen units were supplied by Howdens with a white storm granite worktop with water fall effect wrapping down both sides of the island. its hard to see from the pictures but this worktop has flecks of red in it, it is absolutely gorgeous in the flesh.
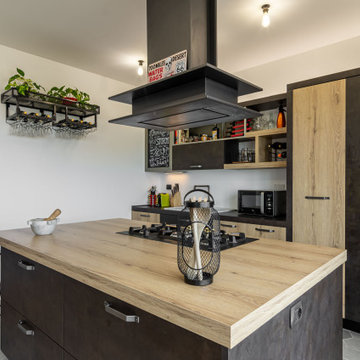
This is an example of a large industrial single-wall eat-in kitchen in Other with a double-bowl sink, flat-panel cabinets, light wood cabinets, laminate benchtops, panelled appliances, porcelain floors, with island, grey floor, brown benchtop and recessed.
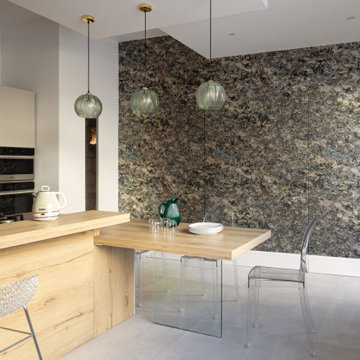
La carta da parati metallizzata, posta sulla parete di fondo della cucina, conferisce profondità e tridimensionalità alla lettura della stessa dalla zona giorno, rendendo completamente minimizzate le due porte filo muro di accesso alla cantina vini e al bagno lavanderia.
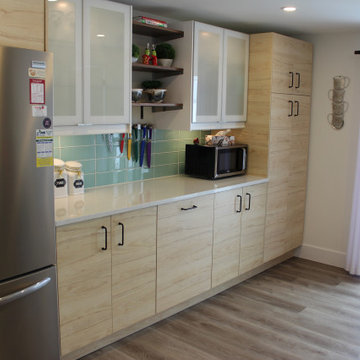
Open concept kitchen / dining / living / sunroom provides warm to this cozy great room.
Pine accent skylight tunnel provides natural light and beauty to this great room.
Custom built in gas fireplace is tiled with a large TV mounted above it.
Kitchen island houses the kitchen sink and dishwasher.
Even when you are doing dishes, you will not miss a thing at this kitchen sink!
Sliding door from the kitchen allows you to step onto the side deck that houses a BBQ for exterior cooking.
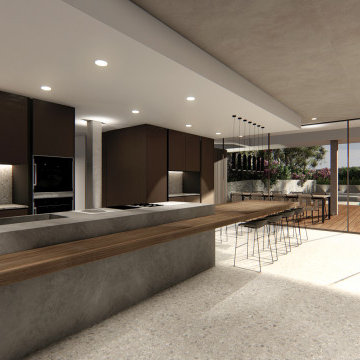
Ispirata alla tipologia a corte del baglio siciliano, la residenza è immersa in un ampio oliveto e si sviluppa su pianta quadrata da 30 x 30 m, con un corpo centrale e due ali simmetriche che racchiudono una corte interna.
L’accesso principale alla casa è raggiungibile da un lungo sentiero che attraversa l’oliveto e porta all’ ampio cancello scorrevole, centrale rispetto al prospetto principale e che permette di accedere sia a piedi che in auto.
Le due ali simmetriche contengono rispettivamente la zona notte e una zona garage per ospitare auto d’epoca da collezione, mentre il corpo centrale è costituito da un ampio open space per cucina e zona living, che nella zona a destra rispetto all’ingresso è collegata ad un’ala contenente palestra e zona musica.
Un’ala simmetrica a questa contiene la camera da letto padronale con zona benessere, bagno turco, bagno e cabina armadio. I due corpi sono separati da un’ampia veranda collegata visivamente e funzionalmente agli spazi della zona giorno, accessibile anche dall’ingresso secondario della proprietà. In asse con questo ambiente è presente uno spazio piscina, immerso nel verde del giardino.
La posizione delle ampie vetrate permette una continuità visiva tra tutti gli ambienti della casa, sia interni che esterni, mentre l’uitlizzo di ampie pannellature in brise soleil permette di gestire sia il grado di privacy desiderata che l’irraggiamento solare in ingresso.
La distribuzione interna è finalizzata a massimizzare ulteriormente la percezione degli spazi, con lunghi percorsi continui che definiscono gli spazi funzionali e accompagnano lo sguardo verso le aperture sul giardino o sulla corte interna.
In contrasto con la semplicità dell’intonaco bianco e delle forme essenziali della facciata, è stata scelta una palette colori naturale, ma intensa, con texture ricche come la pietra d’iseo a pavimento e le venature del noce per la falegnameria.
Solo la zona garage, separata da un ampio cristallo dalla zona giorno, presenta una texture di cemento nudo a vista, per creare un piacevole contrasto con la raffinata superficie delle automobili.
Inspired by sicilian ‘baglio’, the house is surrounded by a wide olive tree grove and its floorplan is based on 30 x 30 sqm square, the building is shaped like a C figure, with two symmetrical wings embracing a regular inner courtyard.
The white simple rectangular main façade is divided by a wide portal that gives access to the house both by
car and by foot.
The two symmetrical wings above described are designed to contain a garage for collectible luxury vintage cars on the right and the bedrooms on the left.
The main central body will contain a wide open space while a protruding small wing on the right will host a cosy gym and music area.
The same wing, repeated symmetrically on the right side will host the main bedroom with spa, sauna and changing room. In between the two protruding objects, a wide veranda, accessible also via a secondary entrance, aligns the inner open space with the pool area.
The wide windows allow visual connection between all the various spaces, including outdoor ones.
The simple color palette and the austerity of the outdoor finishes led to the choosing of richer textures for the indoors such as ‘pietra d’iseo’ and richly veined walnut paneling. The garage area is the only one characterized by a rough naked concrete finish on the walls, in contrast with the shiny polish of the cars’ bodies.
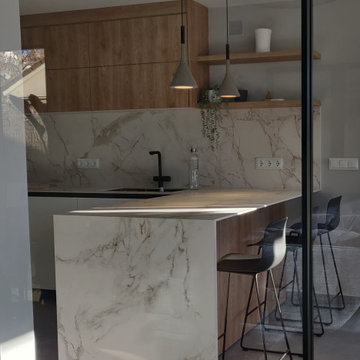
Inspiration for a large contemporary l-shaped separate kitchen in Barcelona with an undermount sink, flat-panel cabinets, quartz benchtops, multi-coloured splashback, engineered quartz splashback, black appliances, porcelain floors, a peninsula, grey floor, white benchtop and recessed.
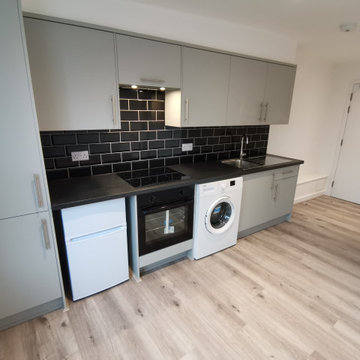
New contemporary modular kitchen in grey with handles and black laminated worktop.
Design ideas for a mid-sized contemporary single-wall kitchen in Cambridgeshire with a double-bowl sink, flat-panel cabinets, grey cabinets, laminate benchtops, black splashback, ceramic splashback, white appliances, laminate floors, no island, grey floor, black benchtop and recessed.
Design ideas for a mid-sized contemporary single-wall kitchen in Cambridgeshire with a double-bowl sink, flat-panel cabinets, grey cabinets, laminate benchtops, black splashback, ceramic splashback, white appliances, laminate floors, no island, grey floor, black benchtop and recessed.
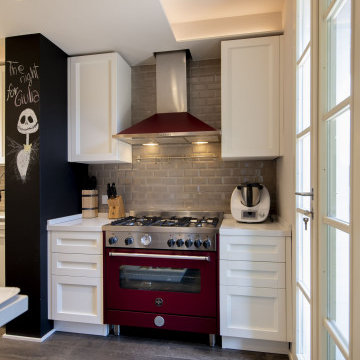
particolare è la colonna nera trattata a smalto in finitura lavagna, per poter scriverci sopra con i gessetti colorati.
This is an example of a mid-sized eclectic u-shaped open plan kitchen in Florence with an undermount sink, recessed-panel cabinets, grey cabinets, solid surface benchtops, subway tile splashback, coloured appliances, porcelain floors, a peninsula, grey floor, grey benchtop and recessed.
This is an example of a mid-sized eclectic u-shaped open plan kitchen in Florence with an undermount sink, recessed-panel cabinets, grey cabinets, solid surface benchtops, subway tile splashback, coloured appliances, porcelain floors, a peninsula, grey floor, grey benchtop and recessed.
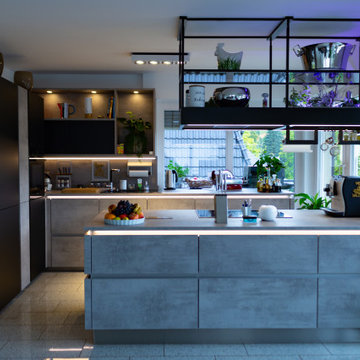
Large contemporary l-shaped open plan kitchen in Dusseldorf with a drop-in sink, flat-panel cabinets, grey cabinets, wood benchtops, grey splashback, black appliances, cement tiles, with island, grey floor, grey benchtop and recessed.
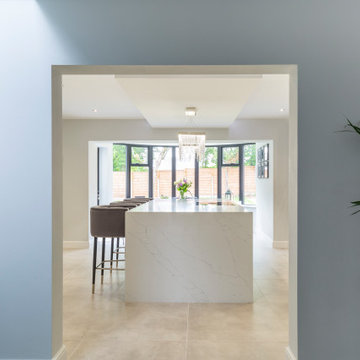
Design ideas for a mid-sized contemporary kitchen in Cheshire with flat-panel cabinets, grey cabinets, quartzite benchtops, grey splashback, mirror splashback, black appliances, porcelain floors, with island, grey floor, white benchtop and recessed.
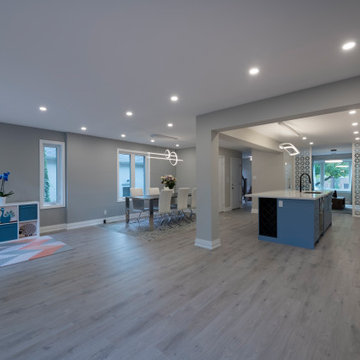
This is an example of a large contemporary single-wall eat-in kitchen in Toronto with an undermount sink, shaker cabinets, blue cabinets, grey splashback, ceramic splashback, stainless steel appliances, light hardwood floors, with island, grey floor and recessed.
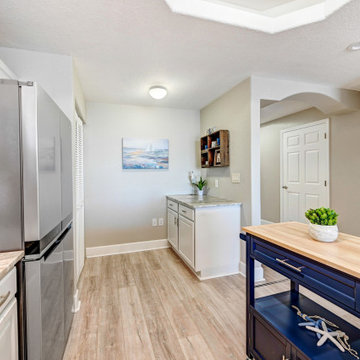
A 2005 built Cape Canaveral condo updated to 2021 Coastal Chic. The oversized existing island was relocated to create a functional Coffee/Wine bar with a new Tarra Bianca granite countertop accented with fresh white cabinets. Freshly painted Agreeable Gray walls, new Dorchester laminate plank flooring and blue rolling island further compliment the beautiful new kitchen countertops and gorgeous backsplash.
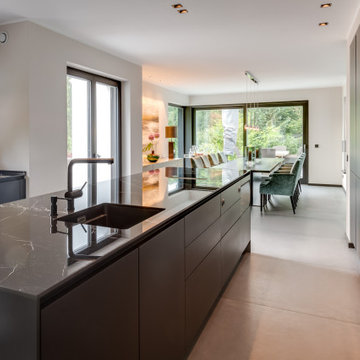
Grade Linien und Kontraste geben der SieMatic-Küche ein modernes Ambiente, dass dennoch zum Wohlfühlen einlädt: Ein Block als Kücheninsel sorgt für gut erreichbare Arbeitsbereiche mit kurzen Wegen, während an den Längsseiten Unterschränke mit Arbeitsplatten bzw. eine deckenhohe Schrankwand für Stauraum und Nutzen sorgen.
Der große Raum wurde stilvoll mit zwei Küchenzeilen und einer mittigen Insel eingerichtet, um den Flügeltüren in den Garten ebenso Platz zu geben wie dem offenen Zugang zum Esszimmer. Dabei wurde eine Zeile als deckenhoch gestaltete Schrankwand konzipiert, in der Küchen-Elektrogeräte modernster Varianten vom Backofen über den Konvektomaten bis hin zu weiterführenden Kühlmöglichkeiten wie dem Getränkekühler mit Glasfront integriert wurden. Die weitere Zeile bietet Stauraum und ergänzende Stellflächen zur praktisch und komfortabel gestalteten Kücheninsel mit den Arbeitsbereichen.
Die Kücheninsel wurde geräumig und mittig platziert, wodurch kurze Arbeitswege entstehen. Spülbereich und Kochstelle liegen nah beieinander, erhalten jedoch durch die üppigen Stellflächen viel Bewegungsfreiheit. Für die Erreichbarkeit von Vorräten und Küchenutensilien reicht die Drehung zur Schrankwand, in der zudem die hoch eingebauten Küchengeräte bereitstehen. Die Spüle wurde mit einer eleganten Einhebelmischgarnitur in mattem Schwarz ergänzt, auf Ablaufflächen wurde hingegen verzichtet. Der Kochbereich kommt hingegen mit einem modernen Dunstabzug zum Einsatz, der in das Ceranfeld eingelassen wurde.
Glatte Oberflächen mit fließenden Übergängen an Fronten und Arbeitsflächen geben nicht nur optischen Schick, sondern sorgen auch für pflegeleichte Reinigungseigenschaften in der täglichen Nutzung. Als stilvolles Highlight findet sich eine moderne Glasvitrine als Ecklösung, um hübsches Geschirr und Gläser apart und praktisch erreichbar zu machen.
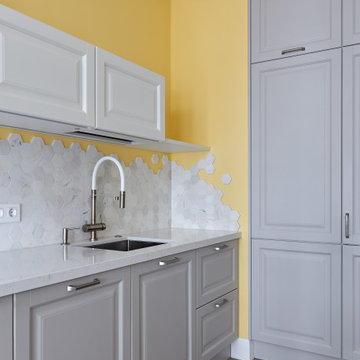
Inspiration for a large transitional l-shaped eat-in kitchen in Saint Petersburg with an undermount sink, raised-panel cabinets, grey cabinets, quartz benchtops, white splashback, ceramic splashback, white appliances, vinyl floors, no island, grey floor, white benchtop and recessed.
Kitchen with Grey Floor and Recessed Design Ideas
14