Kitchen with Grey Floor and Red Floor Design Ideas
Refine by:
Budget
Sort by:Popular Today
101 - 120 of 105,705 photos
Item 1 of 3
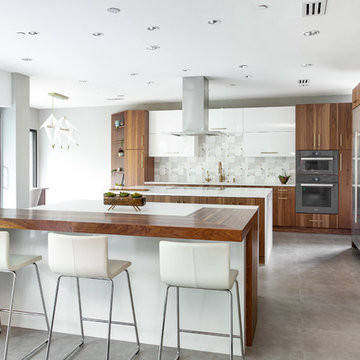
In our world of kitchen design, it’s lovely to see all the varieties of styles come to life. From traditional to modern, and everything in between, we love to design a broad spectrum. Here, we present a two-tone modern kitchen that has used materials in a fresh and eye-catching way. With a mix of finishes, it blends perfectly together to create a space that flows and is the pulsating heart of the home.
With the main cooking island and gorgeous prep wall, the cook has plenty of space to work. The second island is perfect for seating – the three materials interacting seamlessly, we have the main white material covering the cabinets, a short grey table for the kids, and a taller walnut top for adults to sit and stand while sipping some wine! I mean, who wouldn’t want to spend time in this kitchen?!
Cabinetry
With a tuxedo trend look, we used Cabico Elmwood New Haven door style, walnut vertical grain in a natural matte finish. The white cabinets over the sink are the Ventura MDF door in a White Diamond Gloss finish.
Countertops
The white counters on the perimeter and on both islands are from Caesarstone in a Frosty Carrina finish, and the added bar on the second countertop is a custom walnut top (made by the homeowner!) with a shorter seated table made from Caesarstone’s Raw Concrete.
Backsplash
The stone is from Marble Systems from the Mod Glam Collection, Blocks – Glacier honed, in Snow White polished finish, and added Brass.
Fixtures
A Blanco Precis Silgranit Cascade Super Single Bowl Kitchen Sink in White works perfect with the counters. A Waterstone transitional pulldown faucet in New Bronze is complemented by matching water dispenser, soap dispenser, and air switch. The cabinet hardware is from Emtek – their Trinity pulls in brass.
Appliances
The cooktop, oven, steam oven and dishwasher are all from Miele. The dishwashers are paneled with cabinetry material (left/right of the sink) and integrate seamlessly Refrigerator and Freezer columns are from SubZero and we kept the stainless look to break up the walnut some. The microwave is a counter sitting Panasonic with a custom wood trim (made by Cabico) and the vent hood is from Zephyr.
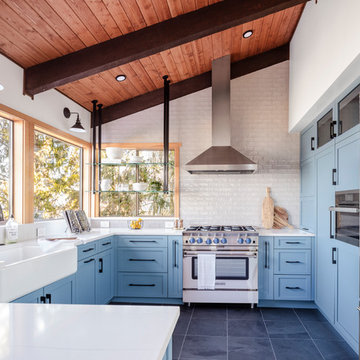
Photo Credits: JOHN GRANEN PHOTOGRAPHY
Design ideas for a mid-sized country u-shaped kitchen in Seattle with a farmhouse sink, shaker cabinets, blue cabinets, stainless steel appliances, grey floor, white benchtop, white splashback, a peninsula, quartz benchtops, subway tile splashback and porcelain floors.
Design ideas for a mid-sized country u-shaped kitchen in Seattle with a farmhouse sink, shaker cabinets, blue cabinets, stainless steel appliances, grey floor, white benchtop, white splashback, a peninsula, quartz benchtops, subway tile splashback and porcelain floors.
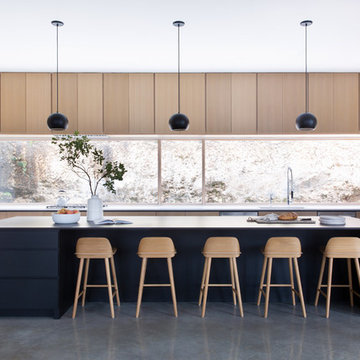
Inspiration for a modern kitchen in Austin with flat-panel cabinets, light wood cabinets, window splashback, stainless steel appliances, concrete floors, with island, grey floor and white benchtop.
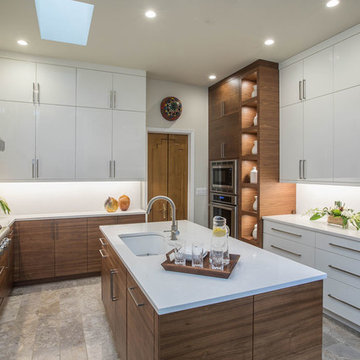
When we started this project, opening up the kitchen to the surrounding space was not an option. Instead, the 10-foot ceilings gave us an opportunity to create a glamorous room with all of the amenities of an open floor plan.
The beautiful sunny breakfast nook and adjacent formal dining offer plenty of seats for family and guests in this modern home. Our clients, none the less, love to sit at their new island for breakfast, keeping each other company while cooking, reading a new recipe or simply taking a well-deserved coffee break. The gorgeous custom cabinetry is a combination of horizontal grain walnut base and tall cabinets with glossy white upper cabinets that create an open feeling all the way up the walls. Caesarstone countertops and backsplash join together for a nearly seamless transition. The Subzero and Thermador appliances match the quality of the home and the cooks themselves! Finally, the heated natural limestone floors keep this room welcoming all year long. Alicia Gbur Photography
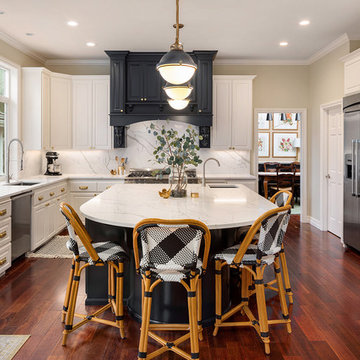
Inspiration for a traditional u-shaped kitchen in Seattle with an undermount sink, raised-panel cabinets, white cabinets, white splashback, stainless steel appliances, medium hardwood floors, with island, red floor and white benchtop.
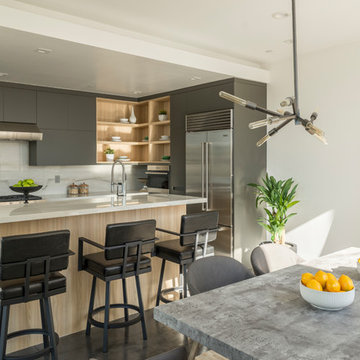
Photo of a contemporary l-shaped eat-in kitchen in Los Angeles with flat-panel cabinets, grey cabinets, stainless steel appliances, with island, grey floor and white benchtop.
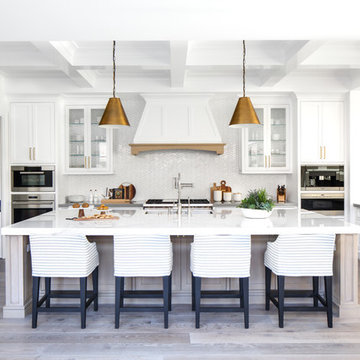
Chad Mellon Photographer
Large modern u-shaped open plan kitchen in Orange County with white cabinets, solid surface benchtops, white splashback, stainless steel appliances, with island, medium hardwood floors, grey floor and beaded inset cabinets.
Large modern u-shaped open plan kitchen in Orange County with white cabinets, solid surface benchtops, white splashback, stainless steel appliances, with island, medium hardwood floors, grey floor and beaded inset cabinets.
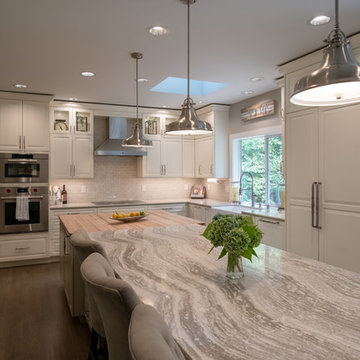
A cramped kitchen and a cramped dining room were combined (the adjoining family room was repurposed as a dining room) to make the space better suited to the homeowners with growing children.
The family is keen on cooking, baking and entertaining so a suite of hardworking, flexible appliances was at the top of the needs list along with a prep zone that could accommodate multiple people working at the same time.
The suite of appliances includes: a 36" induction cooktop, a 48" incognito refrigerator, a 36" chimney style hood, a 30" steam oven over a 30" convection wall oven, an incognito warming drawer, an incognito dishwasher, a microwave drawer and an Urban Cultivator.
Photos by A Kitchen That Works LLC
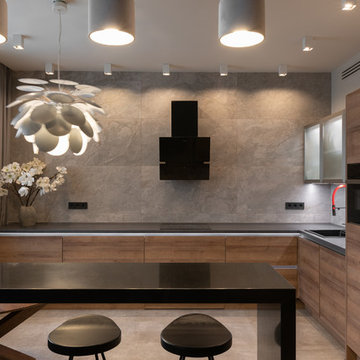
Дизайн Цветкова Инна, фотограф Влад Айнет
Contemporary l-shaped kitchen in Moscow with a drop-in sink, flat-panel cabinets, medium wood cabinets, grey splashback, black appliances, a peninsula, grey floor and black benchtop.
Contemporary l-shaped kitchen in Moscow with a drop-in sink, flat-panel cabinets, medium wood cabinets, grey splashback, black appliances, a peninsula, grey floor and black benchtop.
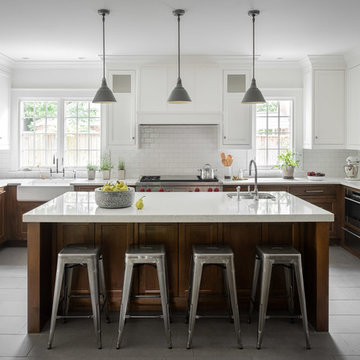
photo: garey gomez
Design ideas for a large beach style u-shaped eat-in kitchen in Atlanta with a farmhouse sink, shaker cabinets, white cabinets, quartz benchtops, white splashback, subway tile splashback, ceramic floors, with island, grey floor, white benchtop and stainless steel appliances.
Design ideas for a large beach style u-shaped eat-in kitchen in Atlanta with a farmhouse sink, shaker cabinets, white cabinets, quartz benchtops, white splashback, subway tile splashback, ceramic floors, with island, grey floor, white benchtop and stainless steel appliances.
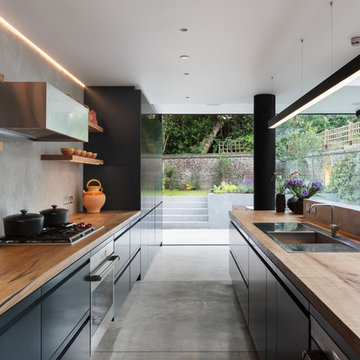
This is an example of a large contemporary galley open plan kitchen in London with flat-panel cabinets, blue cabinets, wood benchtops, grey splashback, with island, a drop-in sink, panelled appliances, concrete floors, grey floor and brown benchtop.
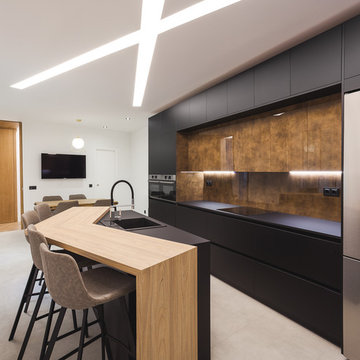
Contemporary galley kitchen in Madrid with flat-panel cabinets, black cabinets, stainless steel appliances, with island, a drop-in sink, brown splashback, glass sheet splashback, grey floor and black benchtop.
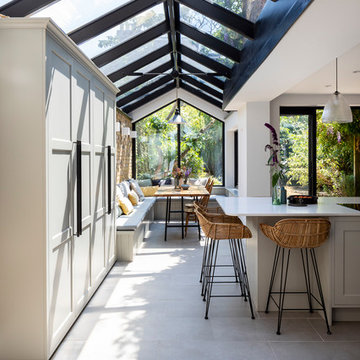
Chris Snook
Transitional eat-in kitchen in London with shaker cabinets, solid surface benchtops, with island and grey floor.
Transitional eat-in kitchen in London with shaker cabinets, solid surface benchtops, with island and grey floor.
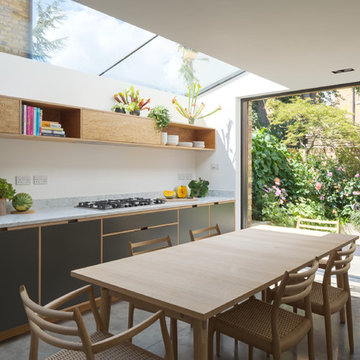
Inspiration for a modern kitchen in London with an undermount sink, flat-panel cabinets, marble benchtops, panelled appliances, concrete floors, no island and grey floor.
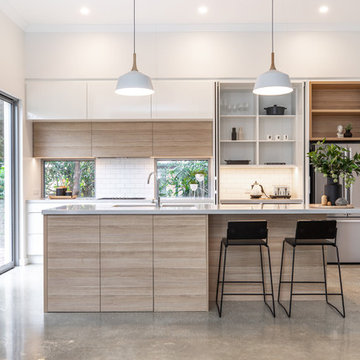
Art Department Creative
Design ideas for a mid-sized contemporary galley kitchen in Adelaide with an undermount sink, flat-panel cabinets, light wood cabinets, quartz benchtops, white splashback, subway tile splashback, stainless steel appliances, concrete floors, with island, grey floor and grey benchtop.
Design ideas for a mid-sized contemporary galley kitchen in Adelaide with an undermount sink, flat-panel cabinets, light wood cabinets, quartz benchtops, white splashback, subway tile splashback, stainless steel appliances, concrete floors, with island, grey floor and grey benchtop.
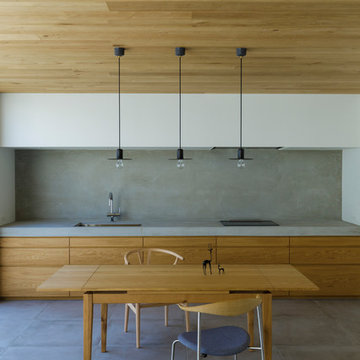
This is an example of a modern single-wall eat-in kitchen in Other with an undermount sink, flat-panel cabinets, medium wood cabinets, concrete benchtops, grey splashback, panelled appliances, concrete floors, no island, grey floor and grey benchtop.
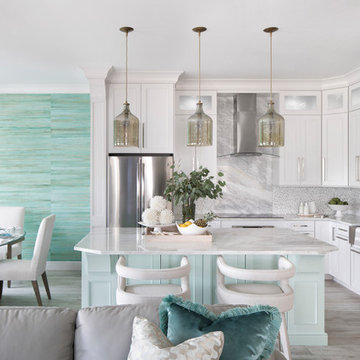
custom kitchen with full height cabinets and glass inserts, accent color at island, modern swivel bar stools, metallic pendant lighting. stone backsplash with glass accent. open kitchen to dining and family room
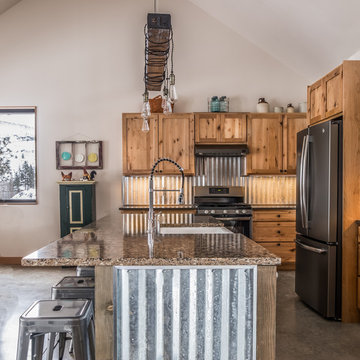
Kitchen island with corrugated metal. Corrugated metal back splash. Custom light fixture designed and fabricated by owner.
Mid-sized country l-shaped eat-in kitchen in Seattle with shaker cabinets, light wood cabinets, with island, a farmhouse sink, metallic splashback, stainless steel appliances, concrete floors, grey floor, multi-coloured benchtop and granite benchtops.
Mid-sized country l-shaped eat-in kitchen in Seattle with shaker cabinets, light wood cabinets, with island, a farmhouse sink, metallic splashback, stainless steel appliances, concrete floors, grey floor, multi-coloured benchtop and granite benchtops.

Mid-sized traditional u-shaped separate kitchen in Milwaukee with a farmhouse sink, recessed-panel cabinets, white cabinets, with island, grey floor, marble benchtops, white splashback, cement tile splashback, panelled appliances, porcelain floors and multi-coloured benchtop.
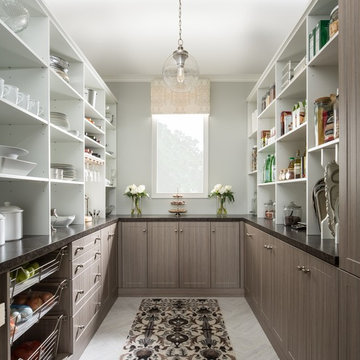
Inspiration for a mid-sized country u-shaped kitchen pantry in Chicago with grey floor, flat-panel cabinets, medium wood cabinets, solid surface benchtops, porcelain floors and no island.
Kitchen with Grey Floor and Red Floor Design Ideas
6