Kitchen with Grey Floor and Red Floor Design Ideas
Refine by:
Budget
Sort by:Popular Today
121 - 140 of 105,708 photos
Item 1 of 3
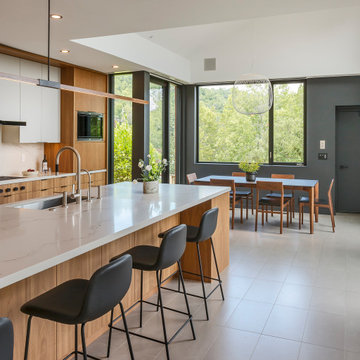
Modern eat-in kitchen in San Francisco with an undermount sink, flat-panel cabinets, medium wood cabinets, quartz benchtops, white splashback, engineered quartz splashback, porcelain floors, with island, grey floor, white benchtop and vaulted.

Photo of a modern eat-in kitchen in San Francisco with medium wood cabinets, quartz benchtops, white splashback, engineered quartz splashback, porcelain floors, grey floor, white benchtop, vaulted, flat-panel cabinets and with island.
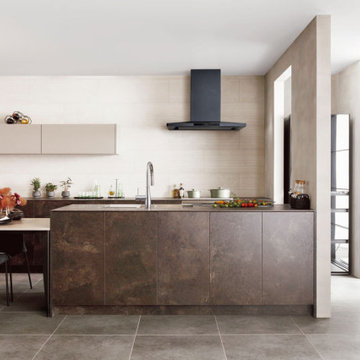
This is an example of a modern galley eat-in kitchen in Tokyo with an undermount sink, beaded inset cabinets, brown cabinets, laminate benchtops, white splashback, ceramic splashback, no island, grey floor and brown benchtop.

Inspiration for a midcentury u-shaped kitchen in Other with an undermount sink, flat-panel cabinets, dark wood cabinets, terrazzo benchtops, stainless steel appliances, with island, grey floor and multi-coloured benchtop.

Design ideas for a contemporary galley kitchen in Hertfordshire with an undermount sink, flat-panel cabinets, grey cabinets, grey splashback, stone slab splashback, with island, grey floor and grey benchtop.

Midcentury l-shaped kitchen in Los Angeles with flat-panel cabinets, medium wood cabinets, blue splashback, with island, grey floor, white benchtop, exposed beam and vaulted.

kitchen
Inspiration for a contemporary l-shaped kitchen in Surrey with an undermount sink, flat-panel cabinets, blue cabinets, white splashback, stone slab splashback, stainless steel appliances, with island, grey floor, white benchtop and wood.
Inspiration for a contemporary l-shaped kitchen in Surrey with an undermount sink, flat-panel cabinets, blue cabinets, white splashback, stone slab splashback, stainless steel appliances, with island, grey floor, white benchtop and wood.
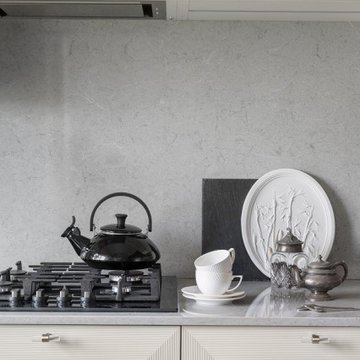
Design ideas for a mid-sized eclectic eat-in kitchen in Moscow with a drop-in sink, beaded inset cabinets, beige cabinets, quartz benchtops, grey splashback, engineered quartz splashback, coloured appliances, porcelain floors, grey floor and grey benchtop.

Photo of a mid-sized scandinavian u-shaped open plan kitchen in London with flat-panel cabinets, grey cabinets, quartzite benchtops, grey splashback, engineered quartz splashback, panelled appliances, porcelain floors, no island, grey floor and grey benchtop.

This is an example of a mid-sized scandinavian u-shaped separate kitchen in Phoenix with an integrated sink, flat-panel cabinets, light wood cabinets, concrete benchtops, grey splashback, stone slab splashback, stainless steel appliances, concrete floors, a peninsula, grey floor, grey benchtop and coffered.

Welcome to our latest kitchen renovation project, where classic French elegance meets contemporary design in the heart of Great Falls, VA. In this transformation, we aim to create a stunning kitchen space that exudes sophistication and charm, capturing the essence of timeless French style with a modern twist.
Our design centers around a harmonious blend of light gray and off-white tones, setting a serene and inviting backdrop for this kitchen makeover. These neutral hues will work in harmony to create a calming ambiance and enhance the natural light, making the kitchen feel open and welcoming.
To infuse a sense of nature and add a striking focal point, we have carefully selected green cabinets. The rich green hue, reminiscent of lush gardens, brings a touch of the outdoors into the space, creating a unique and refreshing visual appeal. The cabinets will be thoughtfully placed to optimize both functionality and aesthetics.
The heart of this project lies in the eye-catching French-style range and exquisite light fixture. The hood, adorned with intricate detailing, will become a captivating centerpiece above the cooking area. Its classic charm will evoke the grandeur of French country homes, while also providing efficient ventilation for a pleasant cooking experience.

Inspiration for a mid-sized transitional single-wall eat-in kitchen in London with a drop-in sink, glass-front cabinets, black cabinets, marble benchtops, green splashback, ceramic splashback, panelled appliances, ceramic floors, with island, grey floor and green benchtop.

This bought off plan 9 year old home lacked all personality for my clients, option A,B,C in these new developments end up needing a lot of personalisation. we removed the entire kitchen/dining area and flooring. It was far from desireable. Now with new warming underfloor heating throughout, bright and fresh new palette, bespoke built furniture and a totally NEW layout. This Home is more than they have ever wanted! its incredible and the space also feels so much larger due to the design planned and products used. Finished to an excellent standard with our trade team.
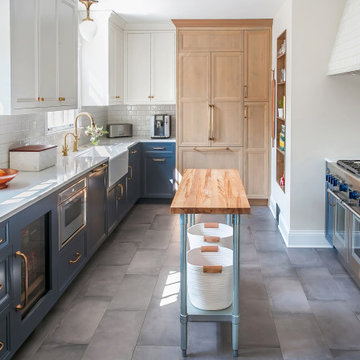
Photo of a mid-sized traditional u-shaped kitchen pantry in Chicago with a farmhouse sink, shaker cabinets, blue cabinets, marble benchtops, white splashback, ceramic splashback, panelled appliances, slate floors, no island, grey floor and white benchtop.
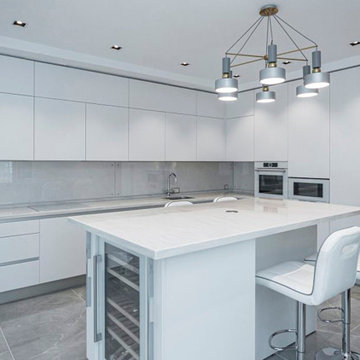
Photo of a large contemporary l-shaped separate kitchen in Saint Petersburg with a single-bowl sink, flat-panel cabinets, white cabinets, solid surface benchtops, white splashback, white appliances, porcelain floors, with island, grey floor, white benchtop and exposed beam.

Cucina contemporanea color verde foresta
Inspiration for a scandinavian l-shaped eat-in kitchen in Milan with a drop-in sink, flat-panel cabinets, green cabinets, grey splashback, stainless steel appliances, no island, grey floor, grey benchtop and recessed.
Inspiration for a scandinavian l-shaped eat-in kitchen in Milan with a drop-in sink, flat-panel cabinets, green cabinets, grey splashback, stainless steel appliances, no island, grey floor, grey benchtop and recessed.

Set within an airy contemporary extension to a lovely Georgian home, the Siatama Kitchen is our most ambitious project to date. The client, a master cook who taught English in Siatama, Japan, wanted a space that spliced together her love of Japanese detailing with a sophisticated Scandinavian approach to wood.
At the centre of the deisgn is a large island, made in solid british elm, and topped with a set of lined drawers for utensils, cutlery and chefs knifes. The 4-post legs of the island conform to the 寸 (pronounced ‘sun’), an ancient Japanese measurement equal to 3cm. An undulating chevron detail articulates the lower drawers in the island, and an open-framed end, with wood worktop, provides a space for casual dining and homework.
A full height pantry, with sliding doors with diagonally-wired glass, and an integrated american-style fridge freezer, give acres of storage space and allow for clutter to be shut away. A plant shelf above the pantry brings the space to life, making the most of the high ceilings and light in this lovely room.

This Australian-inspired new construction was a successful collaboration between homeowner, architect, designer and builder. The home features a Henrybuilt kitchen, butler's pantry, private home office, guest suite, master suite, entry foyer with concealed entrances to the powder bathroom and coat closet, hidden play loft, and full front and back landscaping with swimming pool and pool house/ADU.

Butcher Block Shelving
IKEA Kitchen Cabinets and Appliances
Anthropologie Dishes
Restoration Hardware Wall Lights
Vintage Accessories
Design ideas for a small country galley eat-in kitchen in DC Metro with a farmhouse sink, shaker cabinets, white cabinets, wood benchtops, white splashback, stainless steel appliances, concrete floors, with island, grey floor, brown benchtop and exposed beam.
Design ideas for a small country galley eat-in kitchen in DC Metro with a farmhouse sink, shaker cabinets, white cabinets, wood benchtops, white splashback, stainless steel appliances, concrete floors, with island, grey floor, brown benchtop and exposed beam.

View of the single wall kitchen and island
This is an example of a mid-sized transitional single-wall eat-in kitchen in London with a farmhouse sink, shaker cabinets, blue cabinets, marble benchtops, multi-coloured splashback, marble splashback, concrete floors, with island, grey floor and multi-coloured benchtop.
This is an example of a mid-sized transitional single-wall eat-in kitchen in London with a farmhouse sink, shaker cabinets, blue cabinets, marble benchtops, multi-coloured splashback, marble splashback, concrete floors, with island, grey floor and multi-coloured benchtop.
Kitchen with Grey Floor and Red Floor Design Ideas
7