Kitchen with Grey Floor and Wallpaper Design Ideas
Refine by:
Budget
Sort by:Popular Today
21 - 40 of 335 photos
Item 1 of 3
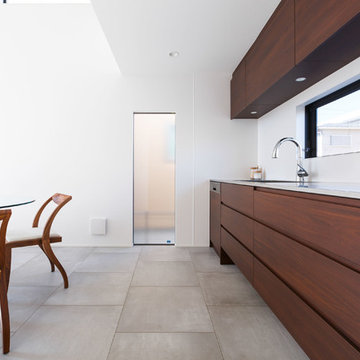
Photo of a mid-sized modern single-wall open plan kitchen in Yokohama with an integrated sink, flat-panel cabinets, dark wood cabinets, stainless steel benchtops, white splashback, glass sheet splashback, ceramic floors, no island, grey floor, panelled appliances, grey benchtop and wallpaper.
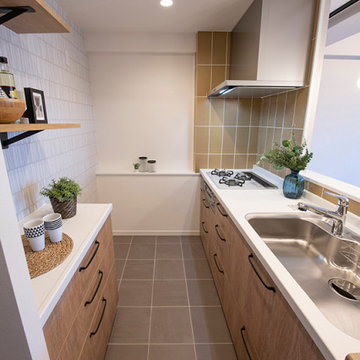
カフェ風の可愛いキッチンスペース。見た目だけでなく、使い勝手も抜群。オープンシェルフで機能的な見せる収納に。
Photo of a mid-sized scandinavian single-wall open plan kitchen in Other with an integrated sink, flat-panel cabinets, medium wood cabinets, solid surface benchtops, yellow splashback, white appliances, porcelain floors, grey floor, white benchtop and wallpaper.
Photo of a mid-sized scandinavian single-wall open plan kitchen in Other with an integrated sink, flat-panel cabinets, medium wood cabinets, solid surface benchtops, yellow splashback, white appliances, porcelain floors, grey floor, white benchtop and wallpaper.
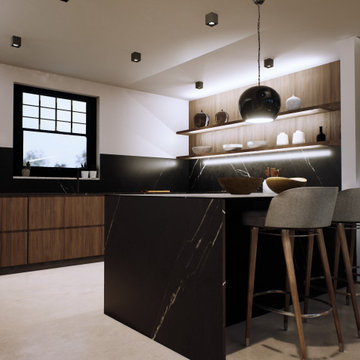
Contemporary u-shaped open plan kitchen in Barcelona with an undermount sink, flat-panel cabinets, dark wood cabinets, quartz benchtops, black splashback, engineered quartz splashback, stainless steel appliances, concrete floors, a peninsula, grey floor, black benchtop and wallpaper.
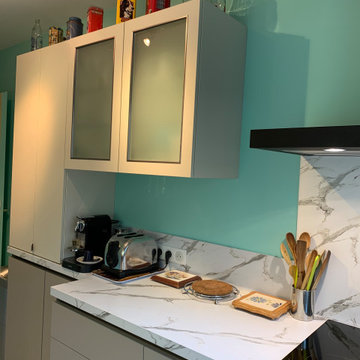
Cuisine ouverte contemporaine turquoise.
Inspiration for a mid-sized contemporary single-wall open plan kitchen in Paris with an undermount sink, marble benchtops, panelled appliances, no island, grey floor, white benchtop and wallpaper.
Inspiration for a mid-sized contemporary single-wall open plan kitchen in Paris with an undermount sink, marble benchtops, panelled appliances, no island, grey floor, white benchtop and wallpaper.
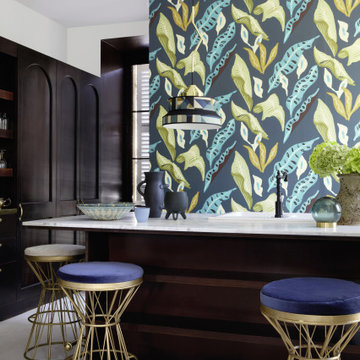
Inspiration for a large transitional l-shaped kitchen in Other with a drop-in sink, dark wood cabinets, a peninsula, grey floor, white benchtop and wallpaper.
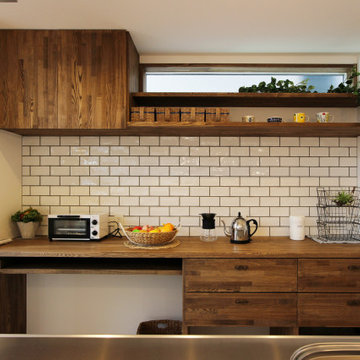
キッチン背面収納。サブウェイタイルがカフェ風キッチンを演出♪
ゴミ箱もスッキリ収納出来るように造作されています。
Photo of a mid-sized modern single-wall open plan kitchen in Other with an integrated sink, dark wood cabinets, wood benchtops, white splashback, subway tile splashback, white appliances, vinyl floors, no island, grey floor, brown benchtop and wallpaper.
Photo of a mid-sized modern single-wall open plan kitchen in Other with an integrated sink, dark wood cabinets, wood benchtops, white splashback, subway tile splashback, white appliances, vinyl floors, no island, grey floor, brown benchtop and wallpaper.
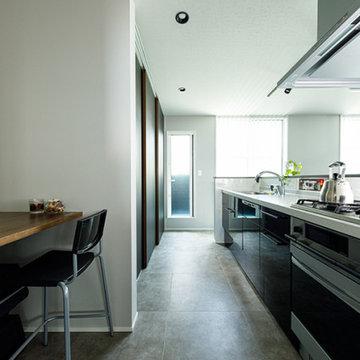
セミセパレート型の対面キッチン。手前左に見える少し明かりを抑えた落ち着く空間には多目的カウンターを設置しました。レシピを調べたり、家事の合間に休憩したりと何かと便利な場所。家事ラクを考慮した便利な提案が随所にみられる住まいです。
Photo of a mid-sized modern single-wall open plan kitchen in Tokyo Suburbs with an integrated sink, beaded inset cabinets, black cabinets, solid surface benchtops, porcelain floors, with island, grey floor, white benchtop and wallpaper.
Photo of a mid-sized modern single-wall open plan kitchen in Tokyo Suburbs with an integrated sink, beaded inset cabinets, black cabinets, solid surface benchtops, porcelain floors, with island, grey floor, white benchtop and wallpaper.
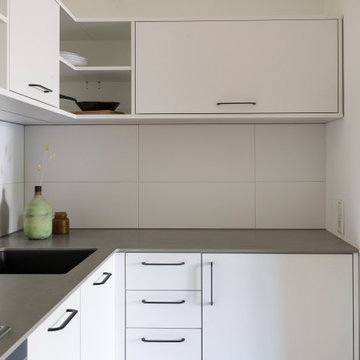
der Unterbaukühlschrank von Liebherr ist super unter die Arbeitsplatte integriert, die schmalen Blenden geben hier den größtmöglichen Stauraum
Small modern l-shaped open plan kitchen in Cologne with an undermount sink, flat-panel cabinets, white cabinets, solid surface benchtops, white splashback, ceramic splashback, stainless steel appliances, cement tiles, no island, grey floor, grey benchtop and wallpaper.
Small modern l-shaped open plan kitchen in Cologne with an undermount sink, flat-panel cabinets, white cabinets, solid surface benchtops, white splashback, ceramic splashback, stainless steel appliances, cement tiles, no island, grey floor, grey benchtop and wallpaper.
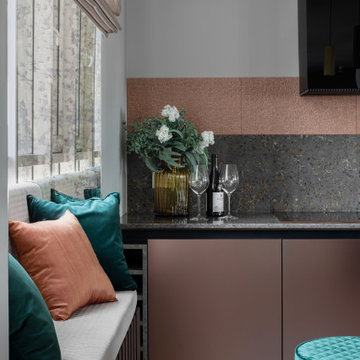
Photo of a small contemporary galley eat-in kitchen in Yekaterinburg with an undermount sink, flat-panel cabinets, pink cabinets, quartz benchtops, grey splashback, granite splashback, coloured appliances, porcelain floors, with island, grey floor, grey benchtop and wallpaper.
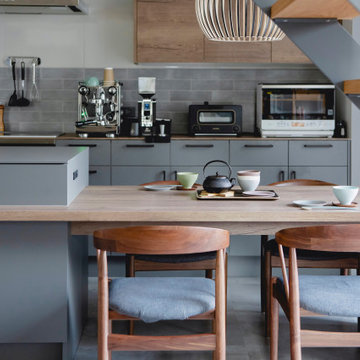
Photo of a mid-sized asian single-wall open plan kitchen in Osaka with an undermount sink, open cabinets, grey cabinets, laminate benchtops, grey splashback, marble splashback, stainless steel appliances, cement tiles, with island, grey floor, grey benchtop and wallpaper.
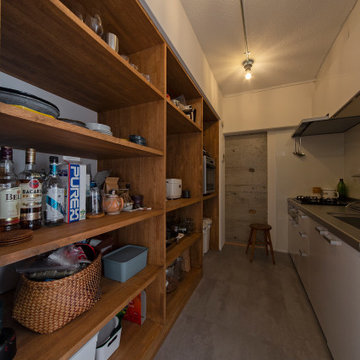
This is an example of a small industrial single-wall separate kitchen in Osaka with beaded inset cabinets, brown cabinets, white splashback, vinyl floors, with island, grey floor and wallpaper.
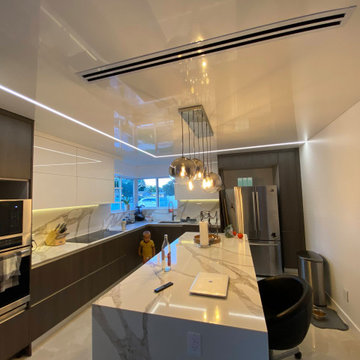
LED Lights paired with High Gloss stretch ceiling!
Expansive open plan kitchen in Miami with flat-panel cabinets, white cabinets, marble benchtops, white splashback, stainless steel appliances, marble floors, with island, grey floor, white benchtop and wallpaper.
Expansive open plan kitchen in Miami with flat-panel cabinets, white cabinets, marble benchtops, white splashback, stainless steel appliances, marble floors, with island, grey floor, white benchtop and wallpaper.
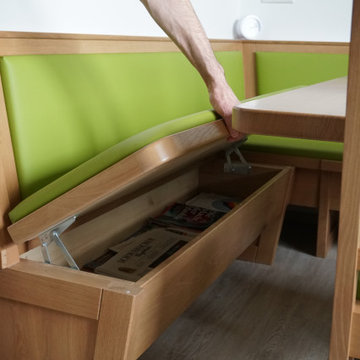
Eckbank mit Stauraum
This is an example of a large country l-shaped separate kitchen in Nuremberg with a drop-in sink, beaded inset cabinets, grey cabinets, laminate benchtops, brown splashback, coloured appliances, vinyl floors, no island, grey floor, brown benchtop and wallpaper.
This is an example of a large country l-shaped separate kitchen in Nuremberg with a drop-in sink, beaded inset cabinets, grey cabinets, laminate benchtops, brown splashback, coloured appliances, vinyl floors, no island, grey floor, brown benchtop and wallpaper.
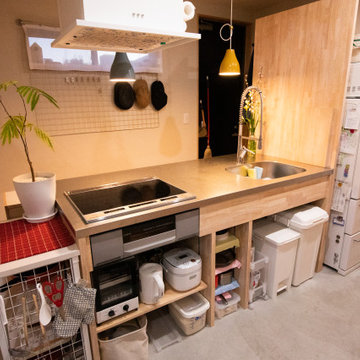
天板はトヨウラ、下部は大工工事
Photo of a small scandinavian single-wall separate kitchen in Other with an undermount sink, open cabinets, light wood cabinets, stainless steel benchtops, stainless steel appliances, concrete floors, a peninsula, grey floor and wallpaper.
Photo of a small scandinavian single-wall separate kitchen in Other with an undermount sink, open cabinets, light wood cabinets, stainless steel benchtops, stainless steel appliances, concrete floors, a peninsula, grey floor and wallpaper.
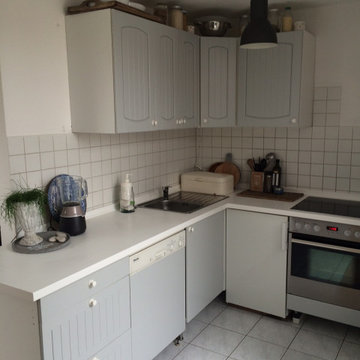
Die alten Küchenmöbel bekamen einen neuen Anstrich und die gesamte Wohnung wurde im Nordic-Industrial-Stil eingerichtet.
Kleine Apartments mit enormen Dachschrägen zu gestalten ist auch für mich als Expertin immer eine Herausforderung. Bei meiner Kundin stand im Fokus ein Neustart nach einer langen Beziehung, die kurzerhand beendet wurde. der Wunsch nach einer hellen Wohnung mit Stil, Flair und viel Stauraum zu finden und gekonnt zu möblieren war ihr besonders wichtig, um den Neustart in ihrem Leben gut für sich zu meistern.
Das lichtdurchflutete Dachgeschossapartment mit großer Dachterrasse wurde von mir in den angesagten Nudetönen und schwarz-grauen Akzenten komplett eingerichtet.
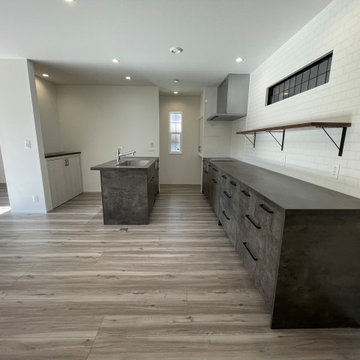
Photo of a mid-sized scandinavian galley open plan kitchen in Other with grey splashback, plywood floors, with island, grey floor, grey benchtop and wallpaper.
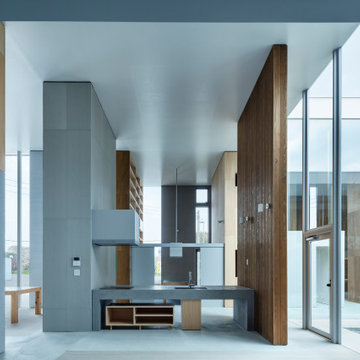
This is an example of an expansive modern single-wall separate kitchen in Other with a single-bowl sink, open cabinets, concrete benchtops, brown splashback, timber splashback, concrete floors, with island, grey floor, grey benchtop and wallpaper.
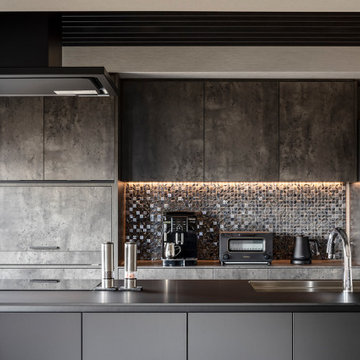
Design ideas for a modern single-wall open plan kitchen in Tokyo with an undermount sink, beaded inset cabinets, black cabinets, black appliances, ceramic floors, with island, grey floor, black benchtop and wallpaper.
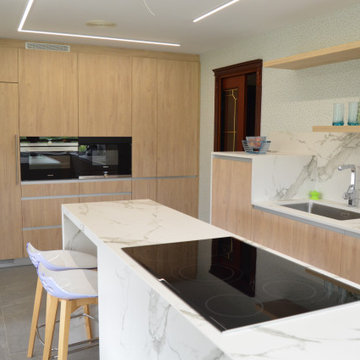
Design ideas for a mid-sized scandinavian l-shaped eat-in kitchen in Other with an undermount sink, flat-panel cabinets, light wood cabinets, marble benchtops, white splashback, granite splashback, panelled appliances, porcelain floors, with island, grey floor, white benchtop and wallpaper.
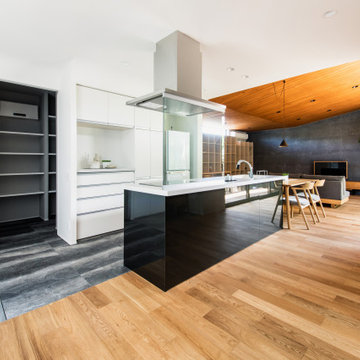
This is an example of a mid-sized modern single-wall open plan kitchen in Other with an integrated sink, black cabinets, solid surface benchtops, stainless steel appliances, vinyl floors, with island, grey floor, white benchtop and wallpaper.
Kitchen with Grey Floor and Wallpaper Design Ideas
2