Kitchen with Grey Floor and White Benchtop Design Ideas
Refine by:
Budget
Sort by:Popular Today
81 - 100 of 36,017 photos
Item 1 of 3
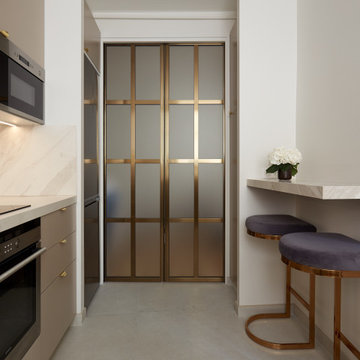
Design ideas for a contemporary separate kitchen in Paris with flat-panel cabinets, beige cabinets, white splashback, stainless steel appliances, grey floor and white benchtop.
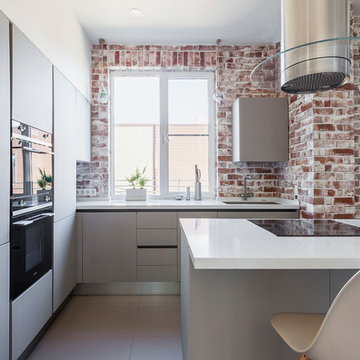
This is an example of a small contemporary kitchen in Moscow with an undermount sink, grey cabinets, ceramic floors, grey floor, flat-panel cabinets, brick splashback, black appliances and white benchtop.
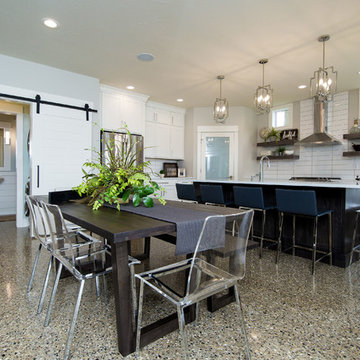
We had the opportunity to come alongside this homeowner and demo an old cottage and rebuild this new year-round home for them. We worked hard to keep an authentic feel to the lake and fit the home nicely to the space.
We focused on a small footprint and, through specific design choices, achieved a layout the homeowner loved. A major goal was to have the kitchen, dining, and living all walk out at the lake level. We also managed to sneak a master suite into this level (check out that ceiling!).
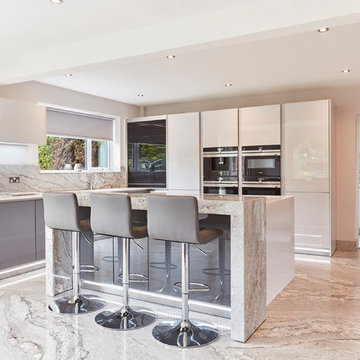
This kitchen shows a classic design in a mix of greys with a high gloss finish, Stainless steel handle-less base units, which has then been mixed with White quartz worktops. These colours really compliment the feature Granite flooring in the room. The kitchen has stainless steel handle-less base units, which has then been mixed with White quartz worktops.
The customer also specified a custom Granite breakfast bar, which is moveable. The breakfast bar goal post style sits over the island and has the option to pull out to create a breakfast bar over hang for bar stools.
This bespoke feature was created by the stone fabricators Stone Connection based in Wheldrake in York.
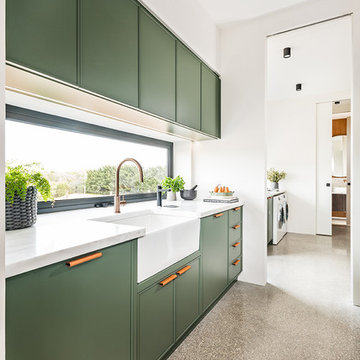
The scullery from our Love Shack TV project . This is a pantry space that leads from the kitchen through to the laundry/mudroom. The scullery is equipped with a sink, integrated dishwasher, fridge and lots of tall pantry cabinetry with roll-out shelves.
Designed By: Rex Hirst
Photographed By: Tim Turner
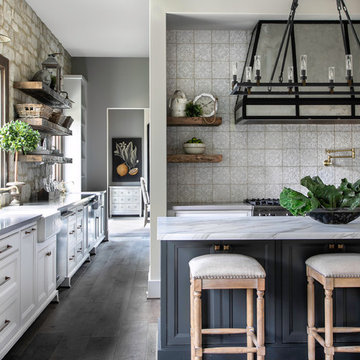
Kerry Kirk Photography
Inspiration for a country kitchen in Houston with a farmhouse sink, beaded inset cabinets, white cabinets, with island, grey floor and white benchtop.
Inspiration for a country kitchen in Houston with a farmhouse sink, beaded inset cabinets, white cabinets, with island, grey floor and white benchtop.
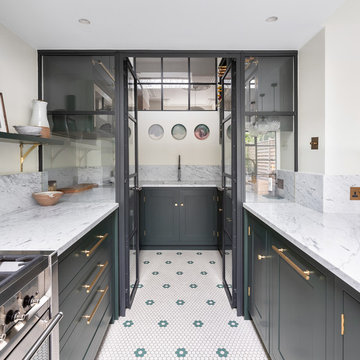
Peter Landers
Photo of a mid-sized contemporary u-shaped eat-in kitchen in London with an integrated sink, shaker cabinets, green cabinets, marble benchtops, white splashback, marble splashback, stainless steel appliances, porcelain floors, with island, grey floor and white benchtop.
Photo of a mid-sized contemporary u-shaped eat-in kitchen in London with an integrated sink, shaker cabinets, green cabinets, marble benchtops, white splashback, marble splashback, stainless steel appliances, porcelain floors, with island, grey floor and white benchtop.
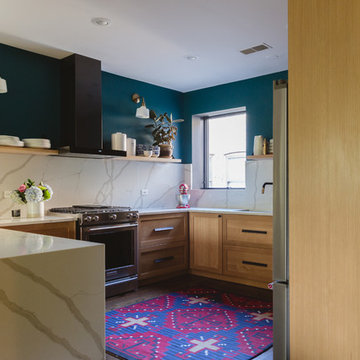
Photo: Rachel Loewen © 2019 Houzz
Design ideas for an eclectic u-shaped kitchen in Chicago with an undermount sink, shaker cabinets, medium wood cabinets, white splashback, stainless steel appliances, a peninsula, grey floor and white benchtop.
Design ideas for an eclectic u-shaped kitchen in Chicago with an undermount sink, shaker cabinets, medium wood cabinets, white splashback, stainless steel appliances, a peninsula, grey floor and white benchtop.
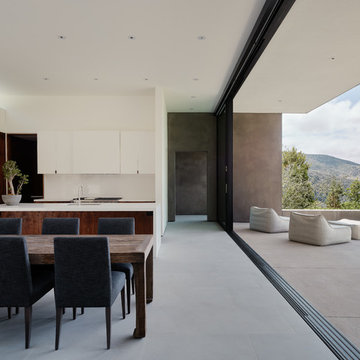
Joe Fletcher Photography and Noah Walker
Inspiration for a modern l-shaped eat-in kitchen in Los Angeles with an undermount sink, flat-panel cabinets, white cabinets, white splashback, panelled appliances, concrete floors, with island, grey floor and white benchtop.
Inspiration for a modern l-shaped eat-in kitchen in Los Angeles with an undermount sink, flat-panel cabinets, white cabinets, white splashback, panelled appliances, concrete floors, with island, grey floor and white benchtop.
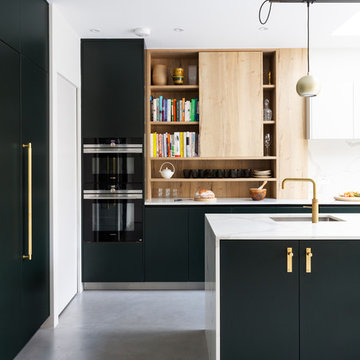
Mid-sized contemporary kitchen in London with flat-panel cabinets, green cabinets, white splashback, marble splashback, with island, grey floor, white benchtop, an undermount sink, marble benchtops and concrete floors.
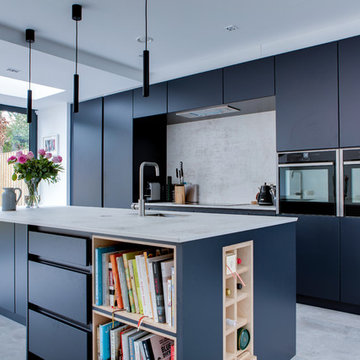
Paul O'Connell
This is an example of a contemporary galley kitchen in Dublin with an undermount sink, flat-panel cabinets, blue cabinets, white splashback, stainless steel appliances, with island, grey floor and white benchtop.
This is an example of a contemporary galley kitchen in Dublin with an undermount sink, flat-panel cabinets, blue cabinets, white splashback, stainless steel appliances, with island, grey floor and white benchtop.
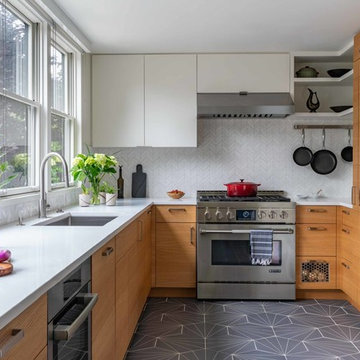
photos by Eric Roth
Design ideas for a midcentury u-shaped kitchen in New York with an undermount sink, flat-panel cabinets, light wood cabinets, quartz benchtops, white splashback, marble splashback, stainless steel appliances, porcelain floors, grey floor, white benchtop and no island.
Design ideas for a midcentury u-shaped kitchen in New York with an undermount sink, flat-panel cabinets, light wood cabinets, quartz benchtops, white splashback, marble splashback, stainless steel appliances, porcelain floors, grey floor, white benchtop and no island.
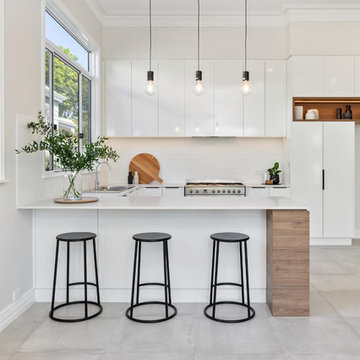
Thomasz Developments
Inspiration for a contemporary u-shaped kitchen in Perth with a drop-in sink, flat-panel cabinets, white cabinets, white splashback, stainless steel appliances, a peninsula, grey floor and white benchtop.
Inspiration for a contemporary u-shaped kitchen in Perth with a drop-in sink, flat-panel cabinets, white cabinets, white splashback, stainless steel appliances, a peninsula, grey floor and white benchtop.
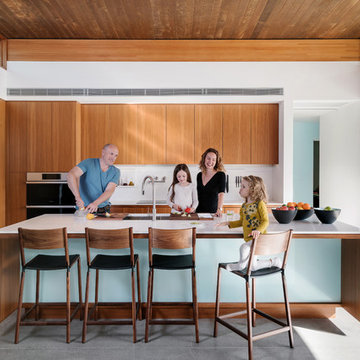
A family home for Joel and Meelena Turkel, Axiom Desert House features the Turkel Design signature post-and-beam construction and an open great room with a light-filled private courtyard. Acting as a Living Lab for Turkel Design and their partners, the home features Marvin Clad Ultimate windows and an Ultimate Lift and Slide Door that frame views with modern lines and create open spaces to let light and air flow.
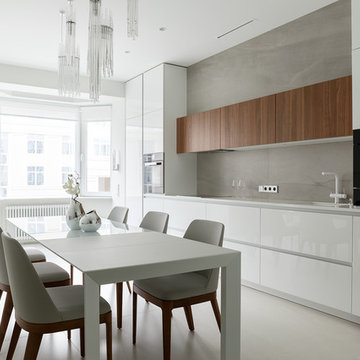
Работа над этим проектом имела свои уникальные особенности, связанные с пожеланиями заказчика и исходными данными квартиры. Необходимо было сделать две отдельные жилые комнаты и кухню-столовую. В квартире только 3 окна, расположенные в одной стене, это и определило размещение и габариты комнат, в каждой из которых должно быть окно. Холл и санузлы находятся у противоположной стены. Таким образом планировка, которую мы предложили практически не отличается от исходной.
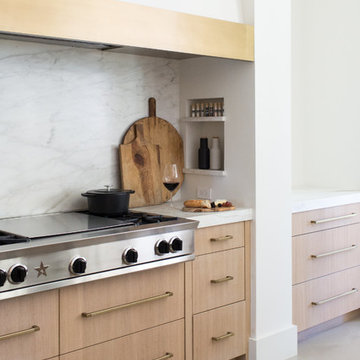
Photo by Kate Turpin Zimmerman
Large contemporary u-shaped kitchen in Austin with a single-bowl sink, flat-panel cabinets, light wood cabinets, marble benchtops, white splashback, stone slab splashback, panelled appliances, concrete floors, with island, grey floor and white benchtop.
Large contemporary u-shaped kitchen in Austin with a single-bowl sink, flat-panel cabinets, light wood cabinets, marble benchtops, white splashback, stone slab splashback, panelled appliances, concrete floors, with island, grey floor and white benchtop.
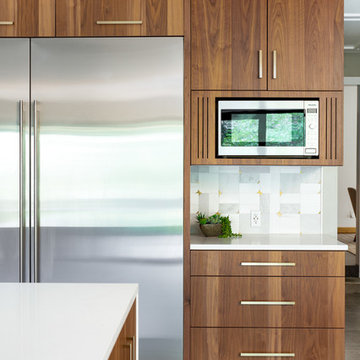
In our world of kitchen design, it’s lovely to see all the varieties of styles come to life. From traditional to modern, and everything in between, we love to design a broad spectrum. Here, we present a two-tone modern kitchen that has used materials in a fresh and eye-catching way. With a mix of finishes, it blends perfectly together to create a space that flows and is the pulsating heart of the home.
With the main cooking island and gorgeous prep wall, the cook has plenty of space to work. The second island is perfect for seating – the three materials interacting seamlessly, we have the main white material covering the cabinets, a short grey table for the kids, and a taller walnut top for adults to sit and stand while sipping some wine! I mean, who wouldn’t want to spend time in this kitchen?!
Cabinetry
With a tuxedo trend look, we used Cabico Elmwood New Haven door style, walnut vertical grain in a natural matte finish. The white cabinets over the sink are the Ventura MDF door in a White Diamond Gloss finish.
Countertops
The white counters on the perimeter and on both islands are from Caesarstone in a Frosty Carrina finish, and the added bar on the second countertop is a custom walnut top (made by the homeowner!) with a shorter seated table made from Caesarstone’s Raw Concrete.
Backsplash
The stone is from Marble Systems from the Mod Glam Collection, Blocks – Glacier honed, in Snow White polished finish, and added Brass.
Fixtures
A Blanco Precis Silgranit Cascade Super Single Bowl Kitchen Sink in White works perfect with the counters. A Waterstone transitional pulldown faucet in New Bronze is complemented by matching water dispenser, soap dispenser, and air switch. The cabinet hardware is from Emtek – their Trinity pulls in brass.
Appliances
The cooktop, oven, steam oven and dishwasher are all from Miele. The dishwashers are paneled with cabinetry material (left/right of the sink) and integrate seamlessly Refrigerator and Freezer columns are from SubZero and we kept the stainless look to break up the walnut some. The microwave is a counter sitting Panasonic with a custom wood trim (made by Cabico) and the vent hood is from Zephyr.
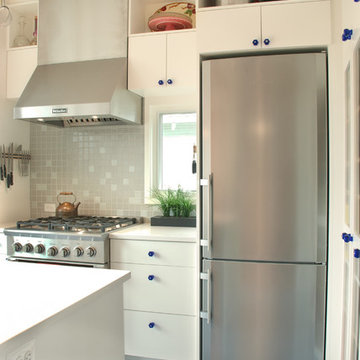
Photos by Jill Burwell with Vision Woodworks, Inc
White flat panel cabinets perfectly compliment the gray/blue floor and gray backsplash.
Inspiration for a small transitional single-wall eat-in kitchen in Seattle with flat-panel cabinets, white cabinets, stainless steel appliances, with island, grey floor and white benchtop.
Inspiration for a small transitional single-wall eat-in kitchen in Seattle with flat-panel cabinets, white cabinets, stainless steel appliances, with island, grey floor and white benchtop.
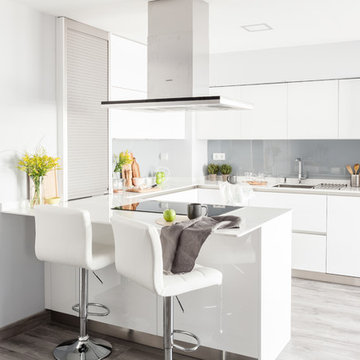
Cocina por AGV Tecnichal Kitchens
Fotografía y Estilismo Slow & Chic
Mid-sized contemporary u-shaped kitchen in Madrid with an undermount sink, flat-panel cabinets, white cabinets, laminate benchtops, grey splashback, stainless steel appliances, laminate floors, a peninsula, grey floor, white benchtop and glass sheet splashback.
Mid-sized contemporary u-shaped kitchen in Madrid with an undermount sink, flat-panel cabinets, white cabinets, laminate benchtops, grey splashback, stainless steel appliances, laminate floors, a peninsula, grey floor, white benchtop and glass sheet splashback.
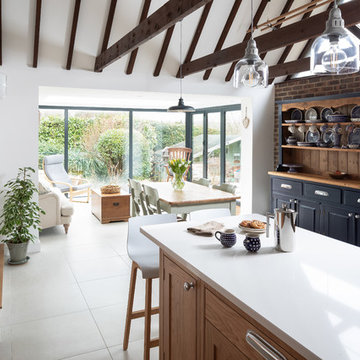
Ryan Wicks
Country kitchen in Other with a farmhouse sink, recessed-panel cabinets, medium wood cabinets, with island, grey floor and white benchtop.
Country kitchen in Other with a farmhouse sink, recessed-panel cabinets, medium wood cabinets, with island, grey floor and white benchtop.
Kitchen with Grey Floor and White Benchtop Design Ideas
5