Kitchen with Grey Floor and White Benchtop Design Ideas
Refine by:
Budget
Sort by:Popular Today
141 - 160 of 36,017 photos
Item 1 of 3
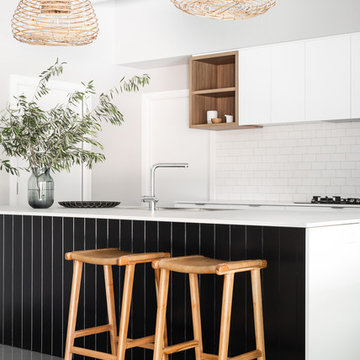
Black ink paneling and wooden shelving were key factors to upgrade a simple white kitchen. Tiles were rustic edged but flat and contemporary mat. re-usage of cray pots for lighting added a fun and cost effective element of natural materials.
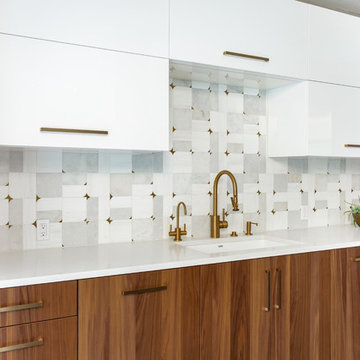
In our world of kitchen design, it’s lovely to see all the varieties of styles come to life. From traditional to modern, and everything in between, we love to design a broad spectrum. Here, we present a two-tone modern kitchen that has used materials in a fresh and eye-catching way. With a mix of finishes, it blends perfectly together to create a space that flows and is the pulsating heart of the home.
With the main cooking island and gorgeous prep wall, the cook has plenty of space to work. The second island is perfect for seating – the three materials interacting seamlessly, we have the main white material covering the cabinets, a short grey table for the kids, and a taller walnut top for adults to sit and stand while sipping some wine! I mean, who wouldn’t want to spend time in this kitchen?!
Cabinetry
With a tuxedo trend look, we used Cabico Elmwood New Haven door style, walnut vertical grain in a natural matte finish. The white cabinets over the sink are the Ventura MDF door in a White Diamond Gloss finish.
Countertops
The white counters on the perimeter and on both islands are from Caesarstone in a Frosty Carrina finish, and the added bar on the second countertop is a custom walnut top (made by the homeowner!) with a shorter seated table made from Caesarstone’s Raw Concrete.
Backsplash
The stone is from Marble Systems from the Mod Glam Collection, Blocks – Glacier honed, in Snow White polished finish, and added Brass.
Fixtures
A Blanco Precis Silgranit Cascade Super Single Bowl Kitchen Sink in White works perfect with the counters. A Waterstone transitional pulldown faucet in New Bronze is complemented by matching water dispenser, soap dispenser, and air switch. The cabinet hardware is from Emtek – their Trinity pulls in brass.
Appliances
The cooktop, oven, steam oven and dishwasher are all from Miele. The dishwashers are paneled with cabinetry material (left/right of the sink) and integrate seamlessly Refrigerator and Freezer columns are from SubZero and we kept the stainless look to break up the walnut some. The microwave is a counter sitting Panasonic with a custom wood trim (made by Cabico) and the vent hood is from Zephyr.
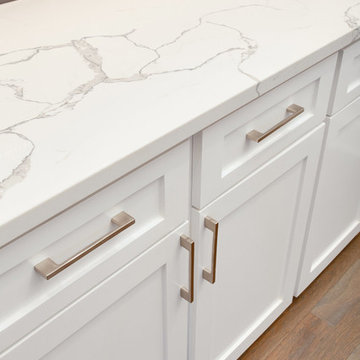
Jon Hohman
Design ideas for a large transitional eat-in kitchen in Dallas with shaker cabinets, white cabinets, quartz benchtops, grey splashback, glass tile splashback, medium hardwood floors, with island, grey floor and white benchtop.
Design ideas for a large transitional eat-in kitchen in Dallas with shaker cabinets, white cabinets, quartz benchtops, grey splashback, glass tile splashback, medium hardwood floors, with island, grey floor and white benchtop.

This contemporary kitchen in London is a stunning display of modern design, seamlessly blending style and sustainability.
The focal point of the kitchen is the impressive XMATT range in a sleek Matt Black finish crafted from recycled materials. This choice not only reflects a modern aesthetic but also emphasises the kitchen's dedication to sustainability. In contrast, the overhead cabinetry is finished in crisp white, adding a touch of brightness and balance to the overall aesthetic.
The worktop is a masterpiece in itself, featuring Artscut Bianco Mysterio 20mm Quartz, providing a durable and stylish surface for meal preparation.
The kitchen is equipped with a state-of-the-art Bora hob, combining functionality and design innovation. Fisher & Paykel ovens and an integrated fridge freezer further enhance the functionality of the space while maintaining a sleek and cohesive appearance. These appliances are known for their performance and energy efficiency, aligning seamlessly with the kitchen's commitment to sustainability.
A built-in larder, complete with shelves and drawers, provides ample storage for a variety of food items and small appliances. This cleverly designed feature enhances organisation and efficiency in the space.
Does this kitchen design inspire you? Check out more of our projects here.

Inspiration for a large modern single-wall kitchen pantry in DC Metro with an integrated sink, recessed-panel cabinets, blue cabinets, quartz benchtops, white splashback, engineered quartz splashback, panelled appliances, concrete floors, with island, grey floor and white benchtop.
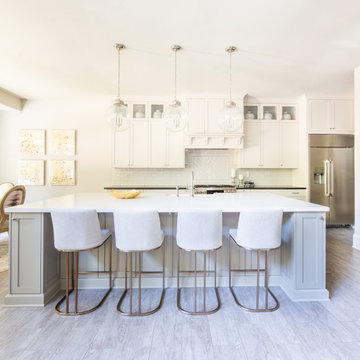
This classic kitchen has plenty of space for whipping up your favorite meal! The unique pendant lights and sleek counter stools add a nice pop.
This is an example of a transitional single-wall kitchen in Houston with with island, grey floor, white cabinets, quartz benchtops, white splashback, subway tile splashback, stainless steel appliances, white benchtop, recessed-panel cabinets, a farmhouse sink and porcelain floors.
This is an example of a transitional single-wall kitchen in Houston with with island, grey floor, white cabinets, quartz benchtops, white splashback, subway tile splashback, stainless steel appliances, white benchtop, recessed-panel cabinets, a farmhouse sink and porcelain floors.

Cuisine chic classique avec portes en chêne et tasseaux, portes à cadre laqués.
Mid-sized transitional galley open plan kitchen in Nantes with an integrated sink, shaker cabinets, brown cabinets, solid surface benchtops, multi-coloured splashback, glass sheet splashback, stainless steel appliances, ceramic floors, a peninsula, grey floor, white benchtop and exposed beam.
Mid-sized transitional galley open plan kitchen in Nantes with an integrated sink, shaker cabinets, brown cabinets, solid surface benchtops, multi-coloured splashback, glass sheet splashback, stainless steel appliances, ceramic floors, a peninsula, grey floor, white benchtop and exposed beam.

Inspiration for a large modern l-shaped eat-in kitchen in New York with an undermount sink, recessed-panel cabinets, white cabinets, quartz benchtops, grey splashback, panelled appliances, porcelain floors, with island, grey floor and white benchtop.

Design ideas for a scandinavian l-shaped open plan kitchen in Austin with an undermount sink, recessed-panel cabinets, blue cabinets, quartzite benchtops, white splashback, stainless steel appliances, concrete floors, with island, grey floor and white benchtop.

fun modern kitchen with colorful cabinets and backsplash tile
Small midcentury galley kitchen pantry in Orange County with a farmhouse sink, flat-panel cabinets, blue cabinets, quartz benchtops, blue splashback, ceramic splashback, stainless steel appliances, light hardwood floors, no island, grey floor and white benchtop.
Small midcentury galley kitchen pantry in Orange County with a farmhouse sink, flat-panel cabinets, blue cabinets, quartz benchtops, blue splashback, ceramic splashback, stainless steel appliances, light hardwood floors, no island, grey floor and white benchtop.

What comes to mind when you envision the perfect multi-faceted living spaces? Is it an expansive amount of counter space at which to cook, work, or entertain freely? Abundant and practical cabinet organization to keep clutter at bay and the space looking beautiful? Or perhaps the answer is all of the above, along with a cosy spot to retreat after the long day is complete.
The project we are sharing with you here has each of these elements in spades: spaces that combine beauty with function, promote comfort and relaxation, and make time at home enjoyable for this active family of three.
Our main focus was to remodel the kitchen, where we hoped to create a functional layout for everyday use. Our clients also hoped to incorporate a home office right into the kitchen itself.
However, the clients realized that renovation the kitchen alone wouldn’t create the full transformation they were looking for. Kitchens interact intimately with their adjacent spaces, especially family rooms, and we were determined to elevate their daily living experience from top to bottom.
We redesigned the kitchen and living area to increase work surfaces and storage solutions, create comfortable and luxurious spaces to unwind, and update the overall aesthetic to fit their more modern, collected taste. Here’s how it turned out…

Full-gut kitchen remodel. Replaced cabinets, flooring, appliances, backsplash, lighting, etc.
Design ideas for a small modern galley separate kitchen in Cleveland with an undermount sink, shaker cabinets, grey cabinets, quartzite benchtops, white splashback, subway tile splashback, stainless steel appliances, cement tiles, grey floor and white benchtop.
Design ideas for a small modern galley separate kitchen in Cleveland with an undermount sink, shaker cabinets, grey cabinets, quartzite benchtops, white splashback, subway tile splashback, stainless steel appliances, cement tiles, grey floor and white benchtop.

Brand new 2-Story 3,100 square foot Custom Home completed in 2022. Designed by Arch Studio, Inc. and built by Brooke Shaw Builders.
This is an example of a large country l-shaped open plan kitchen in San Francisco with a farmhouse sink, shaker cabinets, white cabinets, quartz benchtops, white splashback, ceramic splashback, stainless steel appliances, medium hardwood floors, with island, grey floor, white benchtop and vaulted.
This is an example of a large country l-shaped open plan kitchen in San Francisco with a farmhouse sink, shaker cabinets, white cabinets, quartz benchtops, white splashback, ceramic splashback, stainless steel appliances, medium hardwood floors, with island, grey floor, white benchtop and vaulted.

Photo of a beach style kitchen in Bari with a single-bowl sink, flat-panel cabinets, stainless steel appliances, concrete floors, with island, grey floor and white benchtop.

This is an example of a large scandinavian l-shaped eat-in kitchen in Seattle with shaker cabinets, light wood cabinets, terrazzo benchtops, stainless steel appliances, porcelain floors, with island, grey floor, white benchtop and wood.

Contemporary single-wall open plan kitchen in Barcelona with an undermount sink, flat-panel cabinets, medium wood cabinets, marble benchtops, white splashback, marble splashback, stainless steel appliances, ceramic floors, with island, grey floor and white benchtop.

Inspiration for a mid-sized contemporary u-shaped open plan kitchen in Cornwall with pink splashback, glass sheet splashback, light hardwood floors, an undermount sink, flat-panel cabinets, grey cabinets, a peninsula, grey floor, white benchtop and vaulted.

Design ideas for a large modern galley open plan kitchen in Madrid with a drop-in sink, recessed-panel cabinets, marble benchtops, panelled appliances, porcelain floors, with island, grey floor and white benchtop.
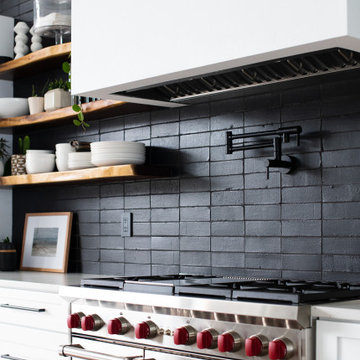
Our stacked Quickship Black Hills Brick backsplash dramatically defines this crisp clean kitchen.
DESIGN
Nicole Roe Design
PHOTOS
Daniel Barcelo
TILE SHOWN
Glazed thin Brick in Black Hills

Lovely kitchen remodel featuring inset cabinetry, herringbone patterned tile, Cedar & Moss lighting, and freshened up surfaces throughout. Design: Cohesively Curated. Photos: Carina Skrobecki. Build: Blue Sound Construction, Inc.
Kitchen with Grey Floor and White Benchtop Design Ideas
8