Kitchen with Grey Floor Design Ideas
Refine by:
Budget
Sort by:Popular Today
1 - 20 of 259 photos
Item 1 of 3

CAMERON PROJECT: Warm natural walnut tones offset by crisp white gives this project a welcoming and homely feel. Including products from Polytec and Caesarstone.
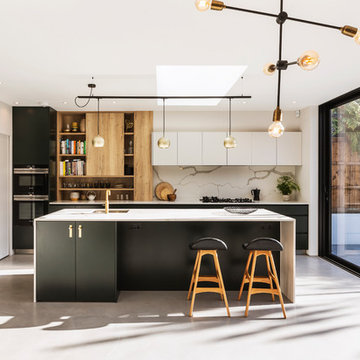
Rick McCullagh
Design ideas for a scandinavian kitchen in London with an undermount sink, flat-panel cabinets, white splashback, black appliances, concrete floors, with island, grey floor and white benchtop.
Design ideas for a scandinavian kitchen in London with an undermount sink, flat-panel cabinets, white splashback, black appliances, concrete floors, with island, grey floor and white benchtop.

Nathalie Priem
Design ideas for a mid-sized contemporary single-wall eat-in kitchen in London with an undermount sink, flat-panel cabinets, blue cabinets, quartzite benchtops, white splashback, subway tile splashback, black appliances, with island, grey floor and white benchtop.
Design ideas for a mid-sized contemporary single-wall eat-in kitchen in London with an undermount sink, flat-panel cabinets, blue cabinets, quartzite benchtops, white splashback, subway tile splashback, black appliances, with island, grey floor and white benchtop.
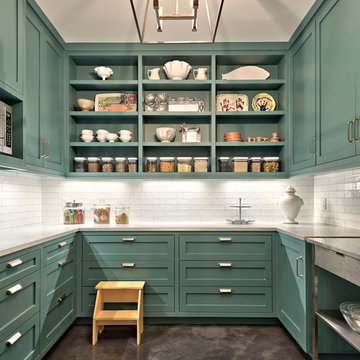
Architect: Tim Brown Architecture. Photographer: Casey Fry
This is an example of a large country u-shaped kitchen pantry in Austin with open cabinets, white splashback, concrete floors, marble benchtops, subway tile splashback, stainless steel appliances, with island, grey floor, white benchtop and green cabinets.
This is an example of a large country u-shaped kitchen pantry in Austin with open cabinets, white splashback, concrete floors, marble benchtops, subway tile splashback, stainless steel appliances, with island, grey floor, white benchtop and green cabinets.
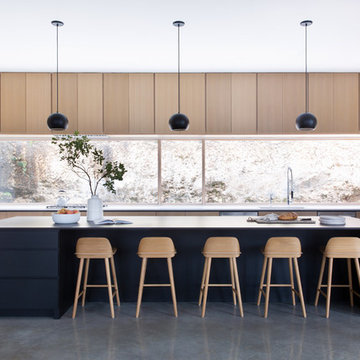
Inspiration for a modern kitchen in Austin with flat-panel cabinets, light wood cabinets, window splashback, stainless steel appliances, concrete floors, with island, grey floor and white benchtop.
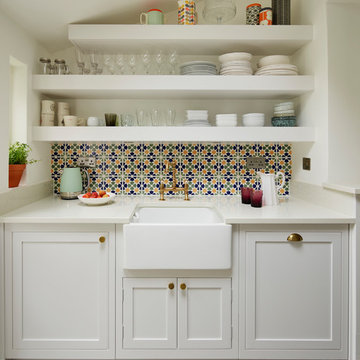
This is an example of a transitional kitchen in London with a farmhouse sink, shaker cabinets, white cabinets, multi-coloured splashback, white benchtop and grey floor.
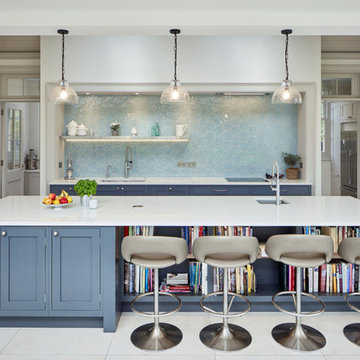
A classic bespoke kitchen design, handcrafted in England and hand-painted in complementary blue and neutral tones.
Inspiration for a mid-sized transitional u-shaped eat-in kitchen in Berkshire with shaker cabinets, blue cabinets, blue splashback, with island, grey floor, an undermount sink and stainless steel appliances.
Inspiration for a mid-sized transitional u-shaped eat-in kitchen in Berkshire with shaker cabinets, blue cabinets, blue splashback, with island, grey floor, an undermount sink and stainless steel appliances.
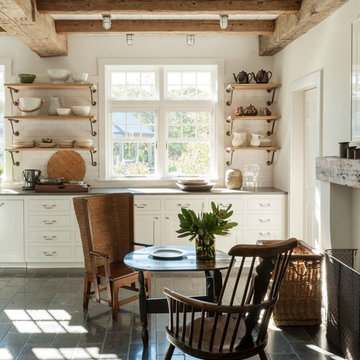
Country single-wall eat-in kitchen in Boston with shaker cabinets, white cabinets, white splashback, subway tile splashback, cement tiles, grey floor and grey benchtop.
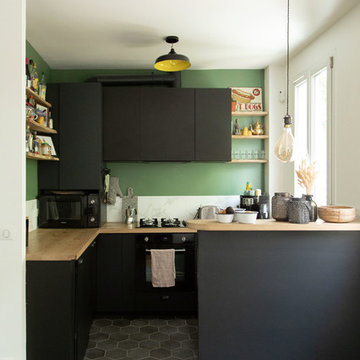
Inspiration for a small industrial u-shaped kitchen in Other with flat-panel cabinets, black cabinets, wood benchtops, white splashback, ceramic splashback, black appliances, ceramic floors, grey floor, beige benchtop and a peninsula.
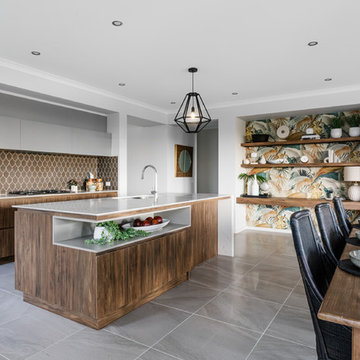
Kitchen - The Designer by Metricon Botanica on display at Craigburn Farm, SA.
This is an example of a contemporary galley eat-in kitchen in Adelaide with an undermount sink, flat-panel cabinets, medium wood cabinets, brown splashback, with island, grey floor and white benchtop.
This is an example of a contemporary galley eat-in kitchen in Adelaide with an undermount sink, flat-panel cabinets, medium wood cabinets, brown splashback, with island, grey floor and white benchtop.
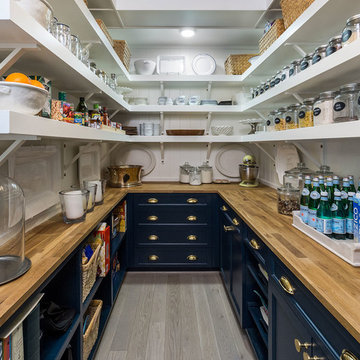
Photo by KuDa Photography
This is an example of a country u-shaped kitchen pantry in Portland with recessed-panel cabinets, blue cabinets, wood benchtops, light hardwood floors, grey floor and brown benchtop.
This is an example of a country u-shaped kitchen pantry in Portland with recessed-panel cabinets, blue cabinets, wood benchtops, light hardwood floors, grey floor and brown benchtop.
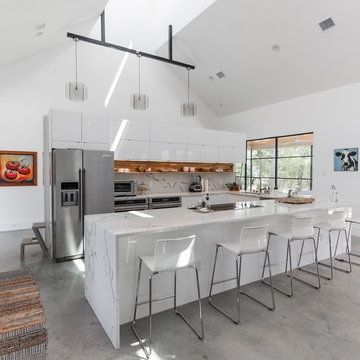
Photography by Fidelis Creative Agency
Contemporary u-shaped kitchen in Austin with an undermount sink, flat-panel cabinets, white cabinets, white splashback, stainless steel appliances, concrete floors, a peninsula, grey floor and white benchtop.
Contemporary u-shaped kitchen in Austin with an undermount sink, flat-panel cabinets, white cabinets, white splashback, stainless steel appliances, concrete floors, a peninsula, grey floor and white benchtop.
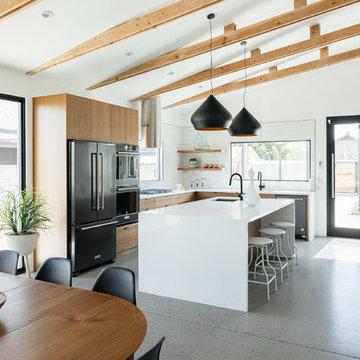
Inspiration for a large contemporary l-shaped kitchen in Phoenix with flat-panel cabinets, white splashback, stainless steel appliances, concrete floors, with island, grey floor, white benchtop, an undermount sink, medium wood cabinets, quartz benchtops and ceramic splashback.
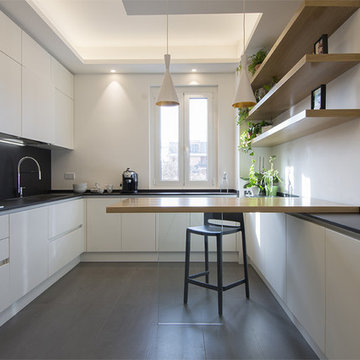
Alice Camandona
Photo of an expansive contemporary u-shaped open plan kitchen in Rome with quartz benchtops, black splashback, stainless steel appliances, porcelain floors, grey floor, black benchtop, flat-panel cabinets and white cabinets.
Photo of an expansive contemporary u-shaped open plan kitchen in Rome with quartz benchtops, black splashback, stainless steel appliances, porcelain floors, grey floor, black benchtop, flat-panel cabinets and white cabinets.
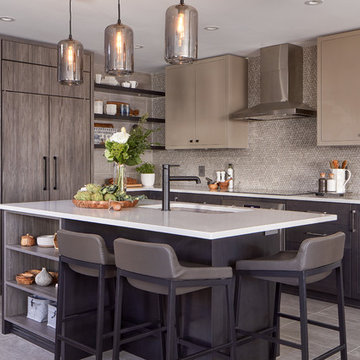
A palette of warm greys and browns, combining variety of textures to build a multi-dimensional dynamic space that is anything but dull.
Design & Supply by Astro Design Centre in Ottawa
House brand cabinetry, Sink, tile, Monogram Appliances, and handles and lighting sold via Astro.
Photography - JVL Photos
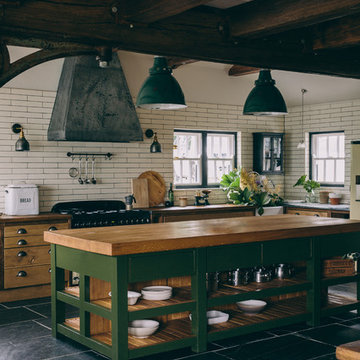
Lobster and Swan
Country l-shaped kitchen in London with a farmhouse sink, open cabinets, green cabinets, wood benchtops, white splashback, subway tile splashback, with island and grey floor.
Country l-shaped kitchen in London with a farmhouse sink, open cabinets, green cabinets, wood benchtops, white splashback, subway tile splashback, with island and grey floor.
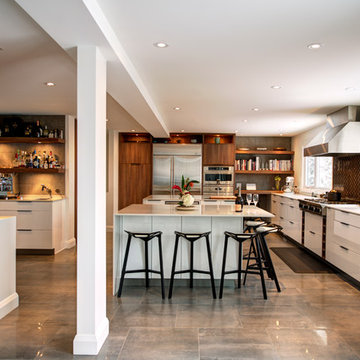
Contemporary l-shaped kitchen in Ottawa with flat-panel cabinets, white cabinets, brown splashback, stainless steel appliances and grey floor.
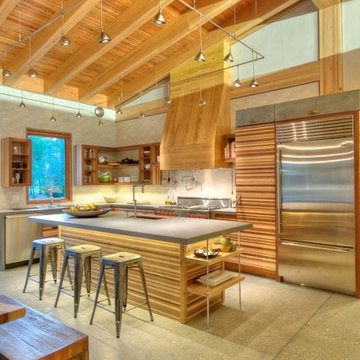
Kitchen Cabinets custom made from waste wood scraps. Concrete Counter tops with integrated sink. Bluestar Range. Sub-Zero fridge. Kohler Karbon faucets. Cypress beams and polished concrete floors.
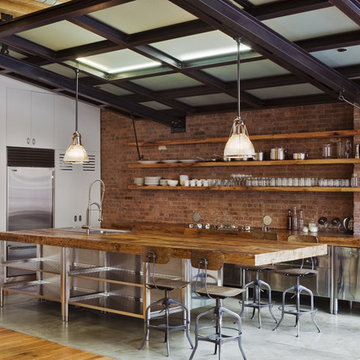
Photography by Eduard Hueber / archphoto
North and south exposures in this 3000 square foot loft in Tribeca allowed us to line the south facing wall with two guest bedrooms and a 900 sf master suite. The trapezoid shaped plan creates an exaggerated perspective as one looks through the main living space space to the kitchen. The ceilings and columns are stripped to bring the industrial space back to its most elemental state. The blackened steel canopy and blackened steel doors were designed to complement the raw wood and wrought iron columns of the stripped space. Salvaged materials such as reclaimed barn wood for the counters and reclaimed marble slabs in the master bathroom were used to enhance the industrial feel of the space.
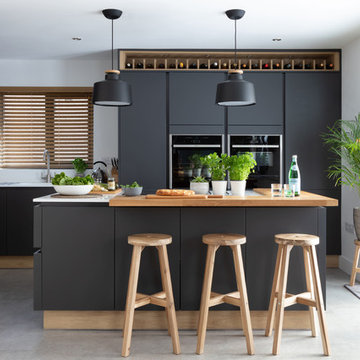
Photographer - Paul Craig
This is an example of a scandinavian l-shaped kitchen in Other with flat-panel cabinets, black cabinets, black appliances, with island, grey floor and white benchtop.
This is an example of a scandinavian l-shaped kitchen in Other with flat-panel cabinets, black cabinets, black appliances, with island, grey floor and white benchtop.
Kitchen with Grey Floor Design Ideas
1