Kitchen with Grey Floor Design Ideas
Refine by:
Budget
Sort by:Popular Today
161 - 180 of 14,846 photos
Item 1 of 3
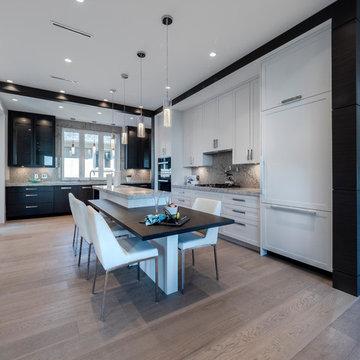
Photo of a large contemporary l-shaped eat-in kitchen in Vancouver with shaker cabinets, grey splashback, stone slab splashback, panelled appliances, light hardwood floors, with island, grey floor and grey benchtop.
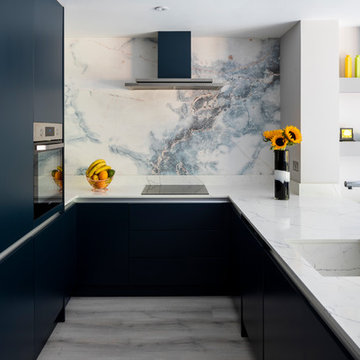
Chris Snook
Inspiration for a mid-sized contemporary u-shaped kitchen in London with an undermount sink, flat-panel cabinets, blue cabinets, marble benchtops, white splashback, marble splashback, stainless steel appliances, no island, grey floor and white benchtop.
Inspiration for a mid-sized contemporary u-shaped kitchen in London with an undermount sink, flat-panel cabinets, blue cabinets, marble benchtops, white splashback, marble splashback, stainless steel appliances, no island, grey floor and white benchtop.
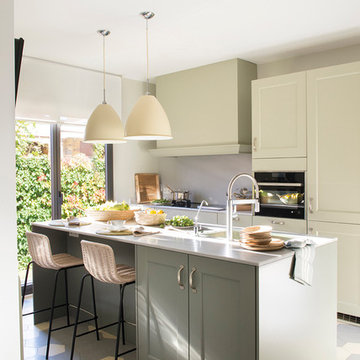
Proyecto realizado por Meritxell Ribé - The Room Studio
Construcción: The Room Work
Fotografías: Mauricio Fuertes
Photo of a mid-sized transitional galley kitchen in Barcelona with a drop-in sink, stainless steel appliances, porcelain floors, with island, white benchtop, shaker cabinets, green cabinets and grey floor.
Photo of a mid-sized transitional galley kitchen in Barcelona with a drop-in sink, stainless steel appliances, porcelain floors, with island, white benchtop, shaker cabinets, green cabinets and grey floor.
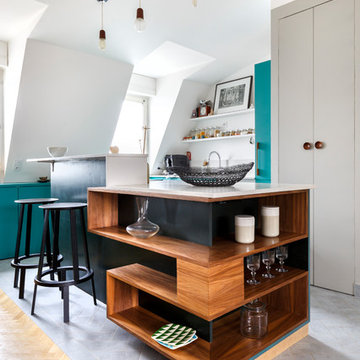
Thibault Pousset
Photo of a contemporary l-shaped kitchen in Paris with open cabinets, medium wood cabinets, with island, grey floor and white benchtop.
Photo of a contemporary l-shaped kitchen in Paris with open cabinets, medium wood cabinets, with island, grey floor and white benchtop.
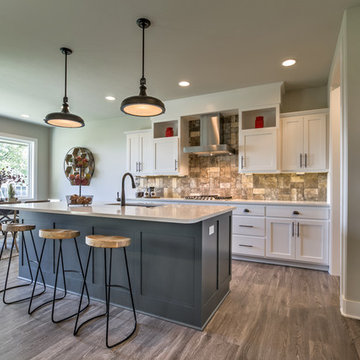
Transitional l-shaped eat-in kitchen in Omaha with an undermount sink, shaker cabinets, quartz benchtops, stainless steel appliances, with island, white benchtop, white cabinets, grey splashback, subway tile splashback, medium hardwood floors and grey floor.
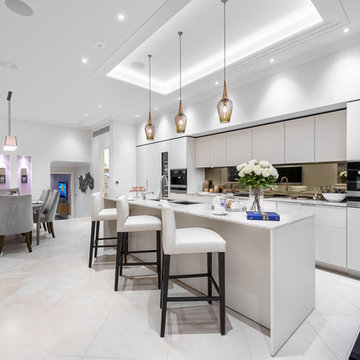
Tim Clarke-Payton
Large modern galley eat-in kitchen with a double-bowl sink, flat-panel cabinets, grey cabinets, mirror splashback, black appliances, with island, grey floor and grey benchtop.
Large modern galley eat-in kitchen with a double-bowl sink, flat-panel cabinets, grey cabinets, mirror splashback, black appliances, with island, grey floor and grey benchtop.
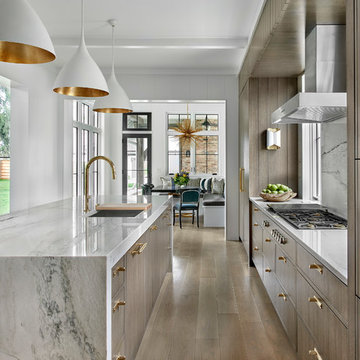
This new construction home is located in Hinsdale, Illinois. The main goal of this kitchen was to create a real cook’s kitchen– great for entertaining and large family gatherings. The concept was to have this working kitchen loaded with appliances completely hidden since the space is open to the family room. O’Brien Harris Cabinetry in Chicago (OBH) seamlessly integrated the kitchen into the architecture. They created concealed appliance storage and designed cabinetry to look like furniture. The back wall of the kitchen was designed to look like a beautiful, paneled wall. The ovens were located off to the side – pulled up on legs so it felt lighter and not so heavy. OBH designed metal cuffs at the cabinet base so the unit looks like a piece of furniture. This kitchen has all the function but still is beautiful. obrienharris.com
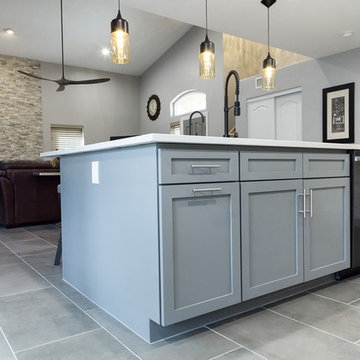
Photo of a mid-sized transitional l-shaped open plan kitchen in Phoenix with an undermount sink, shaker cabinets, white cabinets, quartz benchtops, grey splashback, glass tile splashback, black appliances, porcelain floors, with island, grey floor and grey benchtop.
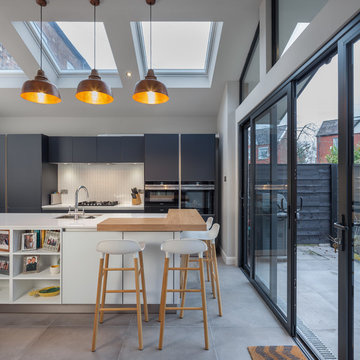
A modern kitchen design, flooded with natural light from the sky lights above and the asymmetric glazing. With everything considered including where the clients would keep their cook books and photos.
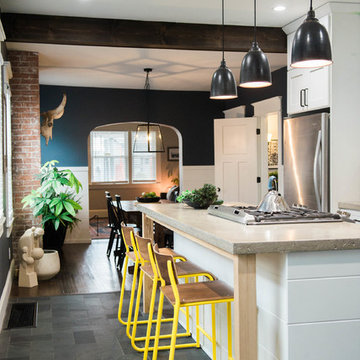
Kitchen Renovation, concrete countertops, herringbone slate flooring, and open shelving over the sink make the space cozy and functional. Handmade mosaic behind the sink that adds character to the home.
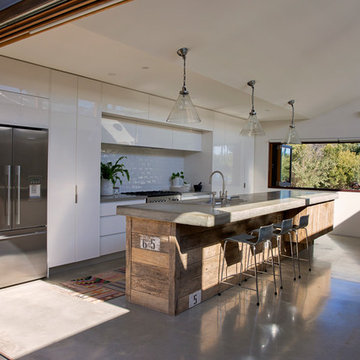
Modern kitchen, subway tiles, concrete bench tops with recycled timber cabinets. Under floor heating and sunlight concrete slab keeps the house warm in winter. Concealed sliding doors disappear into the wall.
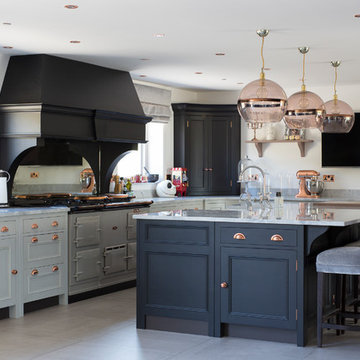
This is an example of a transitional galley kitchen in Other with recessed-panel cabinets, blue cabinets, coloured appliances, with island, grey floor and grey benchtop.
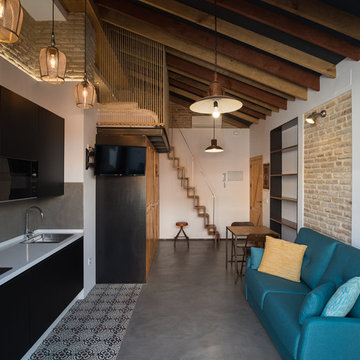
Fotografías: Javier Orive
This is an example of a mid-sized mediterranean single-wall open plan kitchen in Seville with flat-panel cabinets, black cabinets, grey splashback, black appliances, concrete floors, no island, grey floor and white benchtop.
This is an example of a mid-sized mediterranean single-wall open plan kitchen in Seville with flat-panel cabinets, black cabinets, grey splashback, black appliances, concrete floors, no island, grey floor and white benchtop.
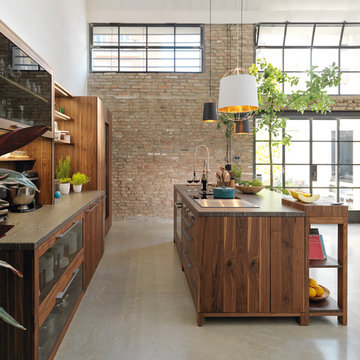
Design ideas for a large industrial open plan kitchen in Hanover with with island, glass-front cabinets, dark wood cabinets, concrete floors and grey floor.
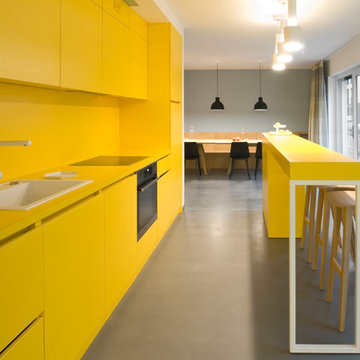
C. Schaum
Small contemporary galley open plan kitchen in Munich with a drop-in sink, flat-panel cabinets, yellow cabinets, yellow splashback, black appliances, vinyl floors, a peninsula and grey floor.
Small contemporary galley open plan kitchen in Munich with a drop-in sink, flat-panel cabinets, yellow cabinets, yellow splashback, black appliances, vinyl floors, a peninsula and grey floor.
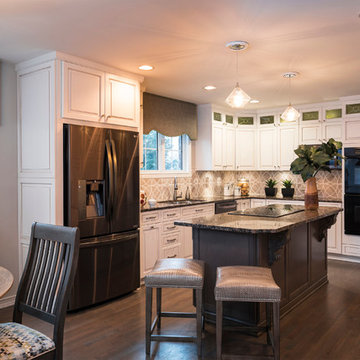
Georg Paxton
Photo of a mid-sized transitional eat-in kitchen in Cincinnati with a double-bowl sink, glass-front cabinets, white cabinets, granite benchtops, beige splashback, mosaic tile splashback, stainless steel appliances, dark hardwood floors, with island and grey floor.
Photo of a mid-sized transitional eat-in kitchen in Cincinnati with a double-bowl sink, glass-front cabinets, white cabinets, granite benchtops, beige splashback, mosaic tile splashback, stainless steel appliances, dark hardwood floors, with island and grey floor.
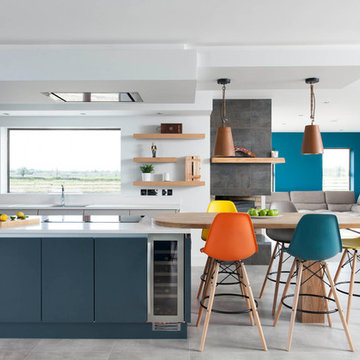
A full view of another bright and beautiful kitchen designed by Dorans Kitchen & Home.
This is an example of a contemporary open plan kitchen with flat-panel cabinets, blue cabinets, quartzite benchtops, stainless steel appliances, with island, grey floor, an undermount sink and window splashback.
This is an example of a contemporary open plan kitchen with flat-panel cabinets, blue cabinets, quartzite benchtops, stainless steel appliances, with island, grey floor, an undermount sink and window splashback.
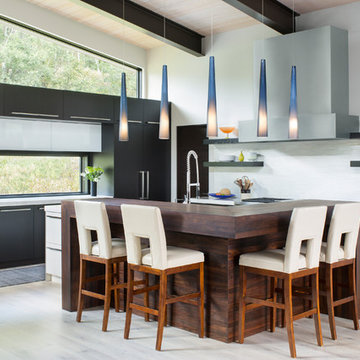
Kimberly Gavin Photography
Photo of a contemporary l-shaped kitchen in Denver with flat-panel cabinets, black cabinets, wood benchtops, grey splashback, panelled appliances, light hardwood floors, with island and grey floor.
Photo of a contemporary l-shaped kitchen in Denver with flat-panel cabinets, black cabinets, wood benchtops, grey splashback, panelled appliances, light hardwood floors, with island and grey floor.
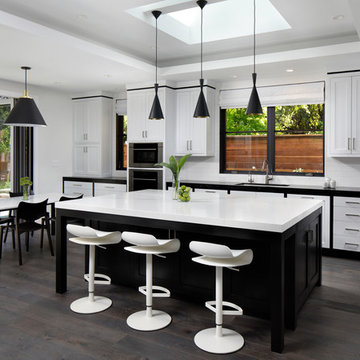
Design ideas for a large contemporary single-wall eat-in kitchen in San Francisco with an undermount sink, shaker cabinets, white splashback, subway tile splashback, stainless steel appliances, with island, quartz benchtops, dark hardwood floors and grey floor.
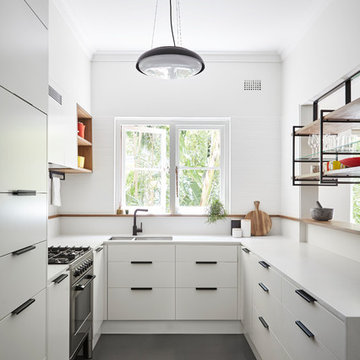
New kitchen joinery opening out through new wall opening to living and dining area.
Photography: Natalie Hunfalvay
Small contemporary u-shaped kitchen in Sydney with an undermount sink, flat-panel cabinets, white cabinets, quartz benchtops, white splashback, ceramic splashback, concrete floors, a peninsula, grey floor and panelled appliances.
Small contemporary u-shaped kitchen in Sydney with an undermount sink, flat-panel cabinets, white cabinets, quartz benchtops, white splashback, ceramic splashback, concrete floors, a peninsula, grey floor and panelled appliances.
Kitchen with Grey Floor Design Ideas
9