Kitchen with Grey Floor Design Ideas
Refine by:
Budget
Sort by:Popular Today
81 - 100 of 14,846 photos
Item 1 of 3
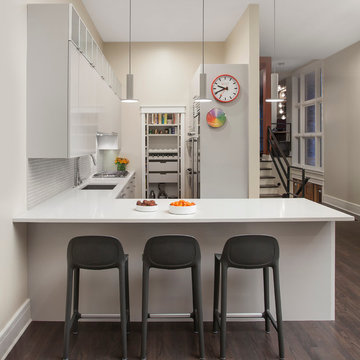
This kitchen renovation was really marked by transforming the space as much as replacing the cabinets and appliances. Originally the kitchen cabinets ran all the way to the back of what now is the pantry, creating a very awkward dead end. By creating the pantry, we added a great deal of storage and were able to make this layout less like an abyss. We also used lighter cabinets and better lighting to make the space feel more elegant and open.
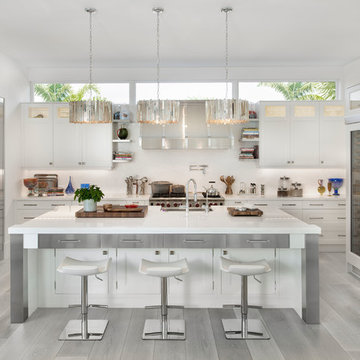
Giovanni Photography
Inspiration for a beach style u-shaped kitchen in Miami with a farmhouse sink, white cabinets, white splashback, stainless steel appliances, light hardwood floors, with island, grey floor and shaker cabinets.
Inspiration for a beach style u-shaped kitchen in Miami with a farmhouse sink, white cabinets, white splashback, stainless steel appliances, light hardwood floors, with island, grey floor and shaker cabinets.
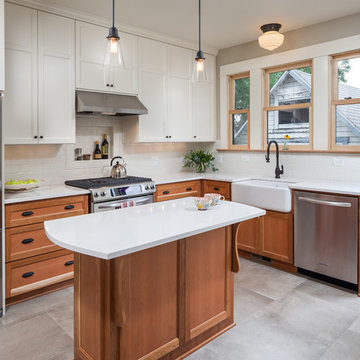
KuDa Photography
Complete kitchen remodel in a Craftsman style with very rich wood tones and clean painted upper cabinets. White Caesarstone countertops add a lot of light to the space as well as the new back door leading to the back yard.
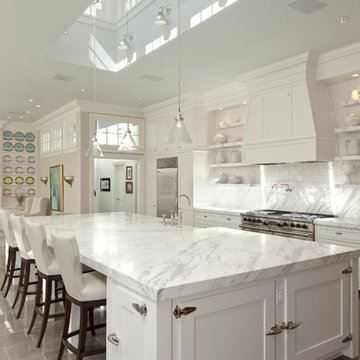
This is an example of a traditional galley kitchen in Los Angeles with a farmhouse sink, shaker cabinets, white cabinets, white splashback, stainless steel appliances and grey floor.
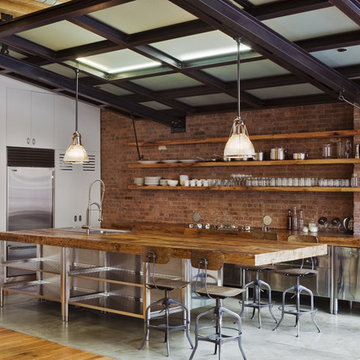
Photography by Eduard Hueber / archphoto
North and south exposures in this 3000 square foot loft in Tribeca allowed us to line the south facing wall with two guest bedrooms and a 900 sf master suite. The trapezoid shaped plan creates an exaggerated perspective as one looks through the main living space space to the kitchen. The ceilings and columns are stripped to bring the industrial space back to its most elemental state. The blackened steel canopy and blackened steel doors were designed to complement the raw wood and wrought iron columns of the stripped space. Salvaged materials such as reclaimed barn wood for the counters and reclaimed marble slabs in the master bathroom were used to enhance the industrial feel of the space.
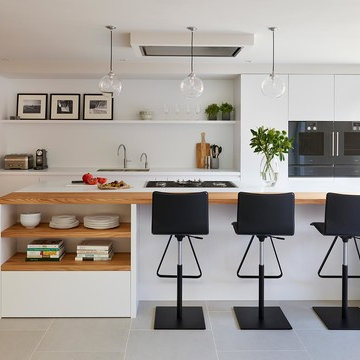
Photo by: Darren Chung
This is an example of a scandinavian kitchen in London with a double-bowl sink, flat-panel cabinets, white cabinets, white splashback, stainless steel appliances, with island, grey floor and white benchtop.
This is an example of a scandinavian kitchen in London with a double-bowl sink, flat-panel cabinets, white cabinets, white splashback, stainless steel appliances, with island, grey floor and white benchtop.
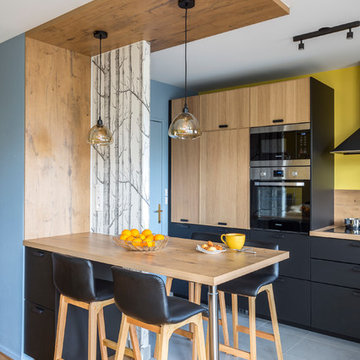
Olivier HALLOT
Photo of a mid-sized contemporary l-shaped eat-in kitchen in Paris with wood benchtops, timber splashback, with island and grey floor.
Photo of a mid-sized contemporary l-shaped eat-in kitchen in Paris with wood benchtops, timber splashback, with island and grey floor.
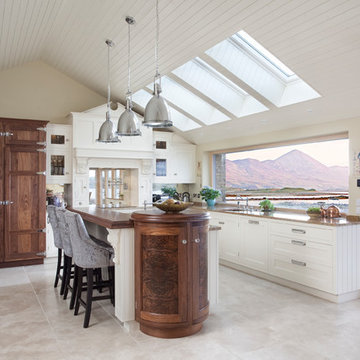
Inspiration for a mid-sized traditional l-shaped kitchen in Other with beaded inset cabinets, white cabinets, granite benchtops, mirror splashback, panelled appliances, with island and grey floor.
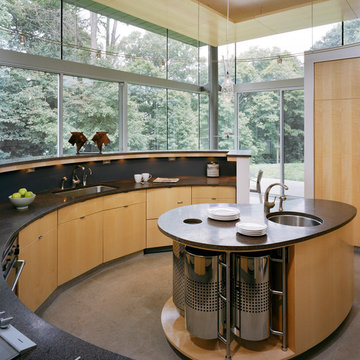
This is an example of a large contemporary u-shaped eat-in kitchen in Philadelphia with an undermount sink, flat-panel cabinets, light wood cabinets, black splashback, with island, solid surface benchtops, stone tile splashback, black appliances, marble floors, grey floor and wood.
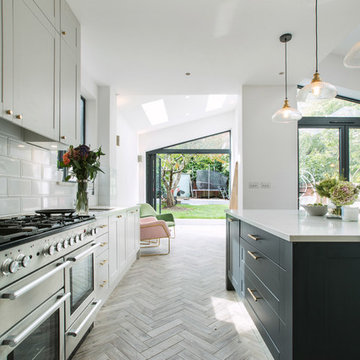
Transitional galley kitchen in London with shaker cabinets, grey cabinets, white splashback, stainless steel appliances, light hardwood floors, with island, grey floor and white benchtop.
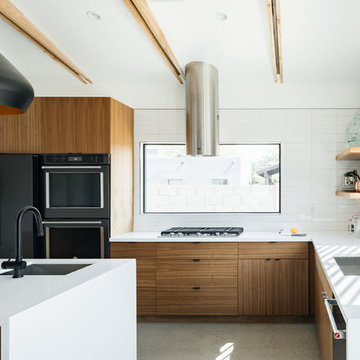
Inspiration for a large contemporary l-shaped kitchen in Phoenix with an undermount sink, flat-panel cabinets, medium wood cabinets, quartz benchtops, white splashback, ceramic splashback, stainless steel appliances, concrete floors, with island, grey floor and white benchtop.
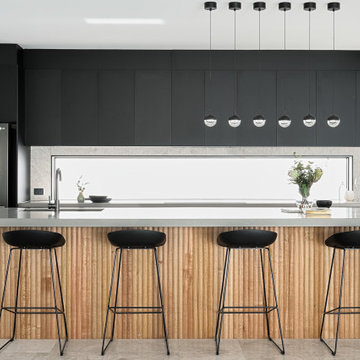
Mid-sized contemporary galley kitchen in Brisbane with an undermount sink, flat-panel cabinets, black cabinets, window splashback, stainless steel appliances, porcelain floors, with island, grey floor and grey benchtop.
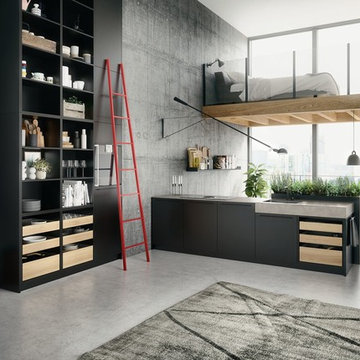
SieMatic Cabinetry in Graphite Grey Matte Lacquer and Ivory Oak open drawers.
Design ideas for a small modern l-shaped eat-in kitchen in Seattle with flat-panel cabinets, black cabinets, solid surface benchtops, black appliances, concrete floors, grey floor, grey benchtop, a single-bowl sink and a peninsula.
Design ideas for a small modern l-shaped eat-in kitchen in Seattle with flat-panel cabinets, black cabinets, solid surface benchtops, black appliances, concrete floors, grey floor, grey benchtop, a single-bowl sink and a peninsula.
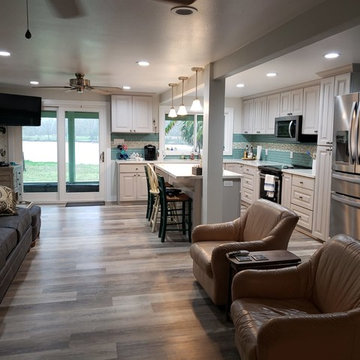
This is an example of a mid-sized beach style galley eat-in kitchen in Houston with a double-bowl sink, raised-panel cabinets, grey cabinets, quartz benchtops, green splashback, glass tile splashback, stainless steel appliances, vinyl floors, with island, grey floor and white benchtop.
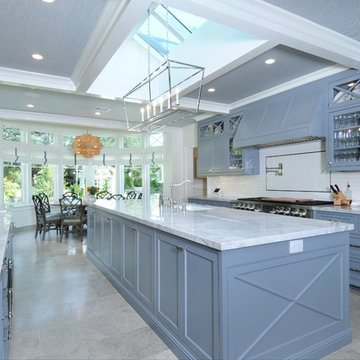
Photo of a traditional u-shaped kitchen in Los Angeles with an undermount sink, beaded inset cabinets, blue cabinets, white splashback, subway tile splashback, stainless steel appliances, with island, grey floor and white benchtop.
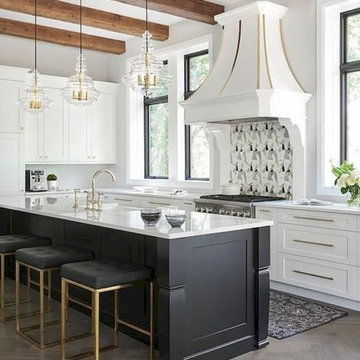
The gold accents in this kitchen really enhances the look of luxury!
Transitional l-shaped kitchen in San Francisco with white cabinets, white splashback, with island, shaker cabinets, stainless steel appliances, medium hardwood floors, grey floor and white benchtop.
Transitional l-shaped kitchen in San Francisco with white cabinets, white splashback, with island, shaker cabinets, stainless steel appliances, medium hardwood floors, grey floor and white benchtop.
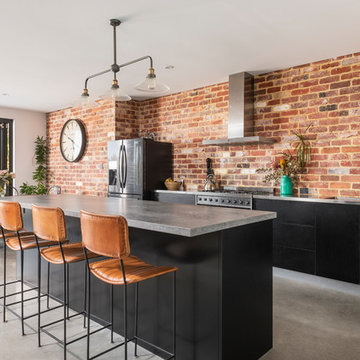
Photo of a mid-sized industrial galley eat-in kitchen in Perth with concrete floors, an integrated sink, flat-panel cabinets, black cabinets, concrete benchtops, red splashback, brick splashback, stainless steel appliances, with island, grey floor and grey benchtop.
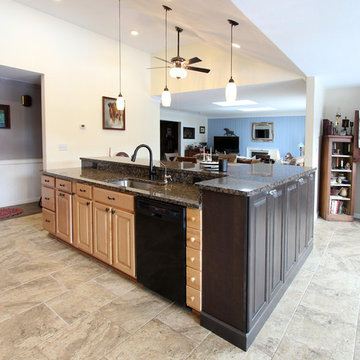
In this kitchen, we removed walls and created a vaulted ceiling to open up this room. We installed Waypoint Living Spaces Maple Honey with Cherry Slate cabinets. The countertop is Baltic Brown granite.
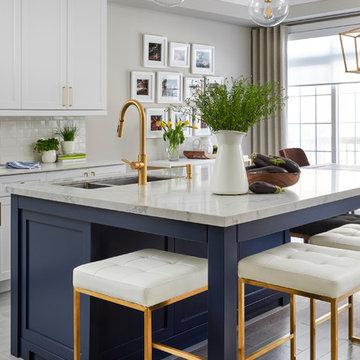
Stephani Buchman Photography
Inspiration for a mid-sized transitional eat-in kitchen in Toronto with a double-bowl sink, shaker cabinets, white cabinets, quartz benchtops, white splashback, porcelain floors, with island, grey floor and white benchtop.
Inspiration for a mid-sized transitional eat-in kitchen in Toronto with a double-bowl sink, shaker cabinets, white cabinets, quartz benchtops, white splashback, porcelain floors, with island, grey floor and white benchtop.
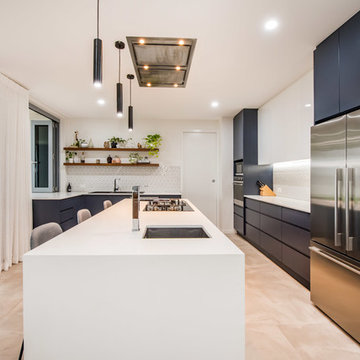
Design ideas for a mid-sized contemporary u-shaped open plan kitchen in Other with a drop-in sink, flat-panel cabinets, blue cabinets, granite benchtops, white splashback, ceramic splashback, stainless steel appliances, ceramic floors, with island, grey floor and white benchtop.
Kitchen with Grey Floor Design Ideas
5