All Cabinet Styles Kitchen with Grey Floor Design Ideas
Refine by:
Budget
Sort by:Popular Today
201 - 220 of 92,191 photos
Item 1 of 3
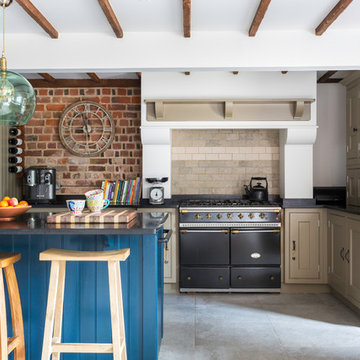
KITCHEN. Our clients had lived in this barn conversion for a number of years but had not got around to updating it. The layout was slightly awkward and the entrance to the property was not obvious. There were dark terracotta floor tiles and a large amount of pine throughout, which made the property very orange!
On the ground floor we remodelled the layout to create a clear entrance, large open plan kitchen-dining room, a utility room, boot room and small bathroom.
We then replaced the floor, decorated throughout and introduced a new colour palette and lighting scheme.
In the master bedroom on the first floor, walls and a mezzanine ceiling were removed to enable the ceiling height to be enjoyed. New bespoke cabinetry was installed and again a new lighting scheme and colour palette introduced.
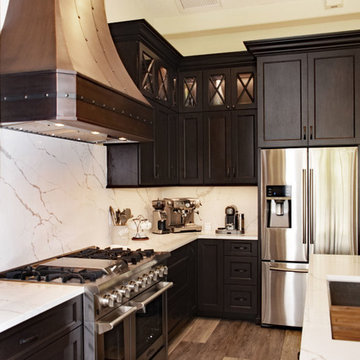
This is an example of a large mediterranean l-shaped kitchen in Other with an undermount sink, shaker cabinets, dark wood cabinets, quartz benchtops, white splashback, stone slab splashback, stainless steel appliances, vinyl floors, grey floor, white benchtop and with island.
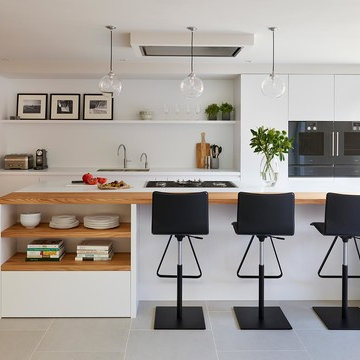
Photo by: Darren Chung
This is an example of a scandinavian kitchen in London with a double-bowl sink, flat-panel cabinets, white cabinets, white splashback, stainless steel appliances, with island, grey floor and white benchtop.
This is an example of a scandinavian kitchen in London with a double-bowl sink, flat-panel cabinets, white cabinets, white splashback, stainless steel appliances, with island, grey floor and white benchtop.
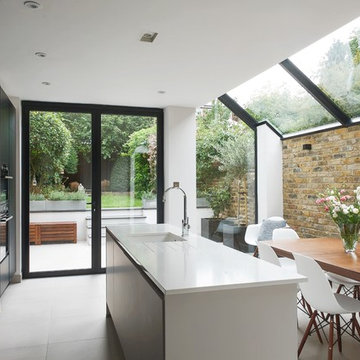
Warren King Photography
Inspiration for a mid-sized contemporary single-wall separate kitchen in London with an undermount sink, flat-panel cabinets, white cabinets, grey splashback, stainless steel appliances, with island, grey floor and white benchtop.
Inspiration for a mid-sized contemporary single-wall separate kitchen in London with an undermount sink, flat-panel cabinets, white cabinets, grey splashback, stainless steel appliances, with island, grey floor and white benchtop.
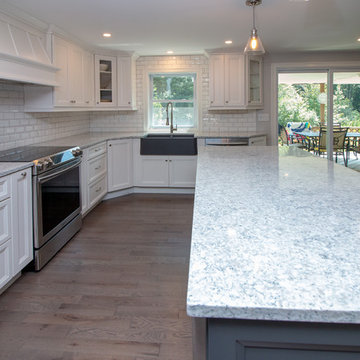
This Kitchen was designed by Gail from our Manchester showroom. The cabinets are manufactured from Cabico Unique; with maple wood doors painted in Chantilly (white) on door style #947 (Recessed Panel); with a custom range hood style WSRH. The kitchen island is designed in the same door style and maple wood species, pained in Graphite (Gray) finish. The countertop is Quartz from LG Viatera brand and the style is Everest. The backsplash is a white bevel edge subway tile. Other features include a granite composite farm house sink from Blanco was used in the color Anthracite. The customer chose hardware from Amerock in satin nickel for both pulls and knobs. The customer also chose a professional faucet and hardwood flooring in a gray wash finish.
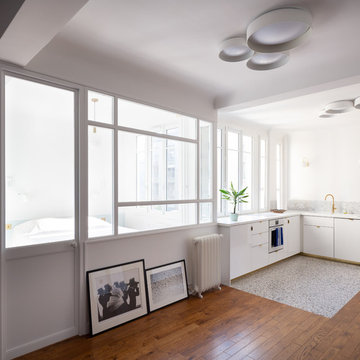
Hugo Hebrard
This is an example of a mid-sized contemporary l-shaped eat-in kitchen in Paris with an undermount sink, beaded inset cabinets, white cabinets, laminate benchtops, grey splashback, marble splashback, white appliances, terrazzo floors, no island, grey floor and white benchtop.
This is an example of a mid-sized contemporary l-shaped eat-in kitchen in Paris with an undermount sink, beaded inset cabinets, white cabinets, laminate benchtops, grey splashback, marble splashback, white appliances, terrazzo floors, no island, grey floor and white benchtop.
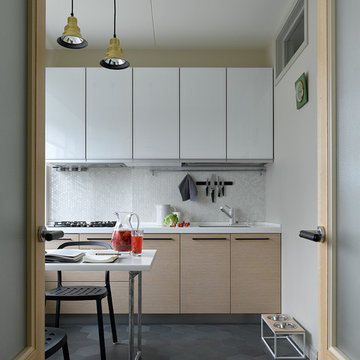
Photo of a modern separate kitchen in Moscow with an undermount sink, flat-panel cabinets, white cabinets, white splashback, mosaic tile splashback, no island, grey floor and white benchtop.
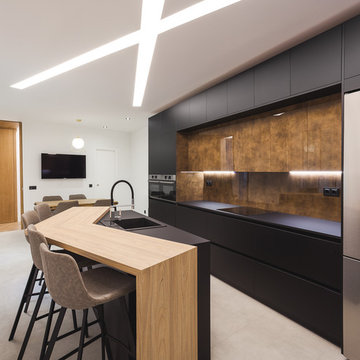
Contemporary galley kitchen in Madrid with flat-panel cabinets, black cabinets, stainless steel appliances, with island, a drop-in sink, brown splashback, glass sheet splashback, grey floor and black benchtop.
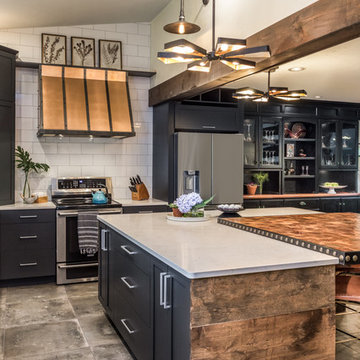
Brittany Fecteau
Design ideas for a large industrial l-shaped kitchen pantry in Manchester with an undermount sink, flat-panel cabinets, black cabinets, quartz benchtops, white splashback, porcelain splashback, stainless steel appliances, cement tiles, with island, grey floor and white benchtop.
Design ideas for a large industrial l-shaped kitchen pantry in Manchester with an undermount sink, flat-panel cabinets, black cabinets, quartz benchtops, white splashback, porcelain splashback, stainless steel appliances, cement tiles, with island, grey floor and white benchtop.
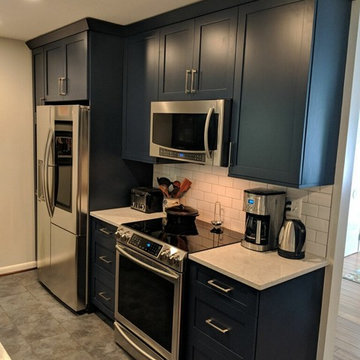
We love the bold use of color on these cabinets. It really brings character and charm to this space.
Design ideas for a small transitional galley kitchen in DC Metro with a single-bowl sink, flat-panel cabinets, blue cabinets, quartz benchtops, white splashback, ceramic splashback, stainless steel appliances, porcelain floors, no island, grey floor and white benchtop.
Design ideas for a small transitional galley kitchen in DC Metro with a single-bowl sink, flat-panel cabinets, blue cabinets, quartz benchtops, white splashback, ceramic splashback, stainless steel appliances, porcelain floors, no island, grey floor and white benchtop.
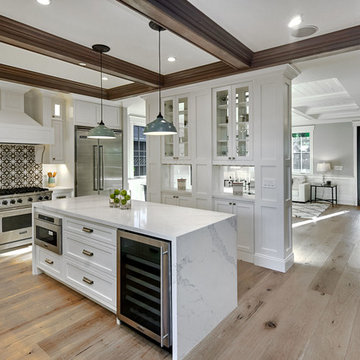
Arch Studio, Inc. Architecture & Interiors 2018
Inspiration for a mid-sized country u-shaped open plan kitchen in San Francisco with an undermount sink, shaker cabinets, white cabinets, quartz benchtops, white splashback, cement tile splashback, stainless steel appliances, light hardwood floors, with island, grey floor and white benchtop.
Inspiration for a mid-sized country u-shaped open plan kitchen in San Francisco with an undermount sink, shaker cabinets, white cabinets, quartz benchtops, white splashback, cement tile splashback, stainless steel appliances, light hardwood floors, with island, grey floor and white benchtop.
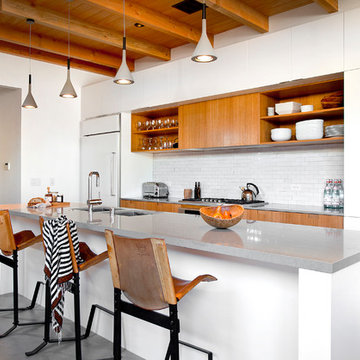
Adrian Tiemens Photography
Photo of a large contemporary single-wall kitchen in Los Angeles with an undermount sink, flat-panel cabinets, white cabinets, white splashback, subway tile splashback, white appliances, concrete floors, with island, grey floor and grey benchtop.
Photo of a large contemporary single-wall kitchen in Los Angeles with an undermount sink, flat-panel cabinets, white cabinets, white splashback, subway tile splashback, white appliances, concrete floors, with island, grey floor and grey benchtop.
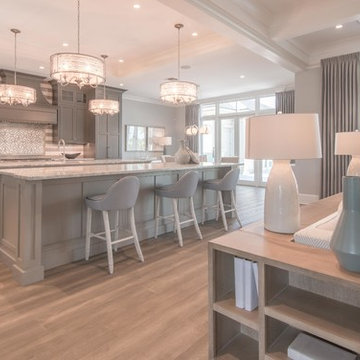
Expansive transitional l-shaped open plan kitchen in Tampa with an undermount sink, shaker cabinets, grey cabinets, marble benchtops, grey splashback, mosaic tile splashback, stainless steel appliances, light hardwood floors, multiple islands, grey floor and grey benchtop.
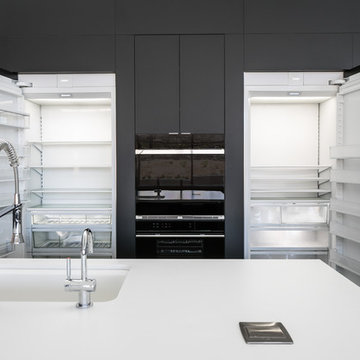
Another focal shot showing the sacle of the dual Subzero fridge and freezer units, flanking the Wolf double oven unit in the center.
The flush inset design of all the components makes for a very clean exeterior presentation.
Design: City Chic, Cristi Pettibone
Photos: SpartaPhoto - Alex Rentzis
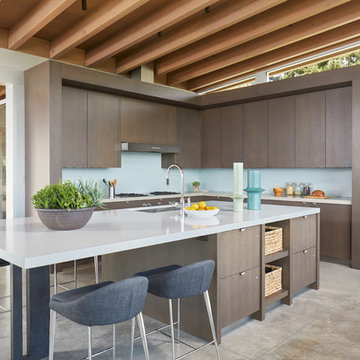
Photography by Benjamin Benschneider
Inspiration for a large modern l-shaped open plan kitchen in Seattle with an undermount sink, flat-panel cabinets, medium wood cabinets, quartz benchtops, blue splashback, glass sheet splashback, stainless steel appliances, concrete floors, with island, grey floor and grey benchtop.
Inspiration for a large modern l-shaped open plan kitchen in Seattle with an undermount sink, flat-panel cabinets, medium wood cabinets, quartz benchtops, blue splashback, glass sheet splashback, stainless steel appliances, concrete floors, with island, grey floor and grey benchtop.
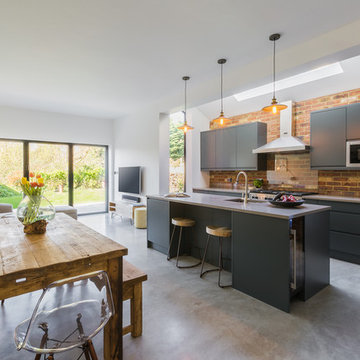
Radu Palicica
Photo of a large contemporary single-wall open plan kitchen in London with an undermount sink, flat-panel cabinets, grey cabinets, concrete benchtops, stainless steel appliances, concrete floors, with island, grey floor and grey benchtop.
Photo of a large contemporary single-wall open plan kitchen in London with an undermount sink, flat-panel cabinets, grey cabinets, concrete benchtops, stainless steel appliances, concrete floors, with island, grey floor and grey benchtop.

Nathalie Priem
Design ideas for a mid-sized contemporary single-wall eat-in kitchen in London with an undermount sink, flat-panel cabinets, blue cabinets, quartzite benchtops, white splashback, subway tile splashback, black appliances, with island, grey floor and white benchtop.
Design ideas for a mid-sized contemporary single-wall eat-in kitchen in London with an undermount sink, flat-panel cabinets, blue cabinets, quartzite benchtops, white splashback, subway tile splashback, black appliances, with island, grey floor and white benchtop.
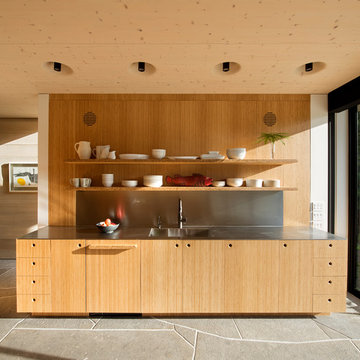
© Bates Masi + Architects
This is an example of a mid-sized modern open plan kitchen in New York with flat-panel cabinets, light wood cabinets, stainless steel benchtops, an integrated sink and grey floor.
This is an example of a mid-sized modern open plan kitchen in New York with flat-panel cabinets, light wood cabinets, stainless steel benchtops, an integrated sink and grey floor.
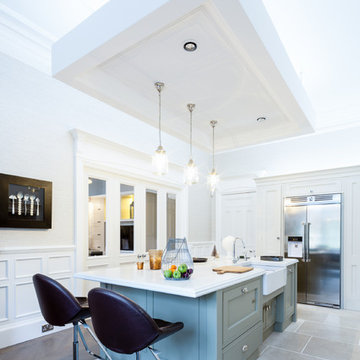
This is an example of a mid-sized contemporary kitchen in Glasgow with a farmhouse sink, shaker cabinets, stainless steel appliances, with island, grey floor, white benchtop and grey cabinets.
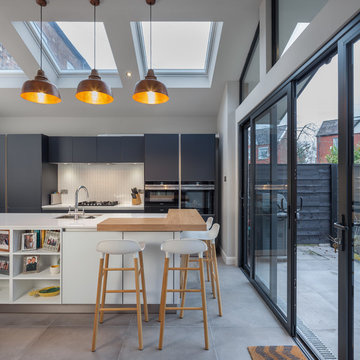
A modern kitchen design, flooded with natural light from the sky lights above and the asymmetric glazing. With everything considered including where the clients would keep their cook books and photos.
All Cabinet Styles Kitchen with Grey Floor Design Ideas
11