All Cabinet Styles Kitchen with Grey Floor Design Ideas
Refine by:
Budget
Sort by:Popular Today
141 - 160 of 91,878 photos
Item 1 of 3
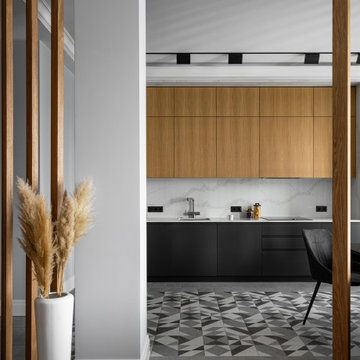
Кухня
Mid-sized contemporary single-wall eat-in kitchen in Saint Petersburg with an undermount sink, flat-panel cabinets, medium wood cabinets, quartz benchtops, white splashback, engineered quartz splashback, black appliances, ceramic floors, no island, grey floor, white benchtop and recessed.
Mid-sized contemporary single-wall eat-in kitchen in Saint Petersburg with an undermount sink, flat-panel cabinets, medium wood cabinets, quartz benchtops, white splashback, engineered quartz splashback, black appliances, ceramic floors, no island, grey floor, white benchtop and recessed.
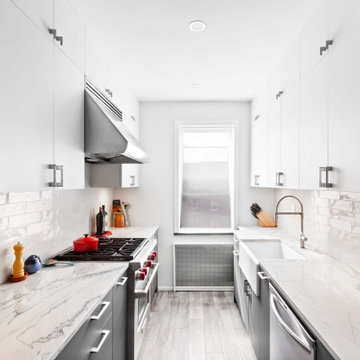
The PLJW 109 wall mount range hood can also double as an under cabinet hood! That's not the only way this hood is versatile. It features a 4-speed blower, adapting to a wide variety of cooking styles. Just push the button to set the blower to the higher speed for more intense cooking, and vice versa for your less demanding food in the kitchen. Easy!
This wall range hood includes two heat lamp sockets to warm your food before it's served. And if you don't need these, they also double as additional lighting. Once you're done cooking, you can easily remove the stainless steel baffle filters. Wash these by hand with soap and warm water or toss them in the dishwasher – they won't become damaged.
For more specs and features, visit the product page below:
https://www.prolinerangehoods.com/catalogsearch/result/?q=pljw%20109
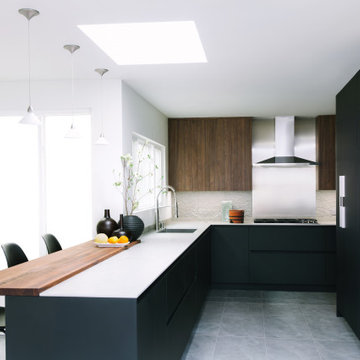
For this Japanese inspired, open plan concept, we removed the wall between the kitchen and formal dining room and extended the counter space to create a new floating peninsula with a custom made butcher block. Warm walnut upper cabinets and butcher block seating top contrast beautifully with the porcelain Neolith, ultra thin concrete-like countertop custom fabricated by Fox Marble. The custom Sozo Studio cabinets were designed to integrate all the appliances, cabinet lighting, handles, and an ultra smooth folding pantry called "Bento Box".
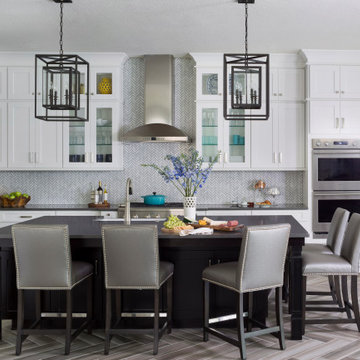
An open concept kitchen overlooks the pool area. Dramatic herringbone wood look tile holds up to the high humidity and heavy traffic. Metallic faux leather barstools are detailed with nickel nailhead trim. Large double iron pendants over the island provide a delineation of the kitchen space.
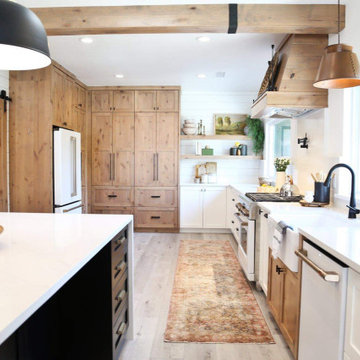
The only thing that stayed was the sink placement and the dining room location. Clarissa and her team took out the wall opposite the sink to allow for an open floorplan leading into the adjacent living room. She got rid of the breakfast nook and capitalized on the space to allow for more pantry area.
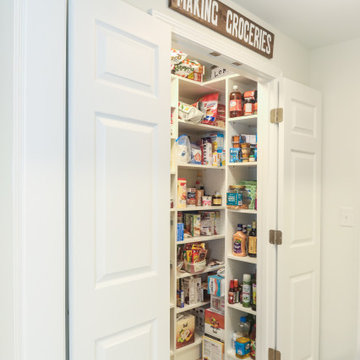
Gainesville Lake Home Kitchen, Butler's Pantry & Laundry Room Remodel
Design ideas for a mid-sized transitional galley kitchen pantry in Atlanta with an undermount sink, recessed-panel cabinets, dark wood cabinets, quartzite benchtops, grey splashback, ceramic splashback, stainless steel appliances, porcelain floors, with island, grey floor and multi-coloured benchtop.
Design ideas for a mid-sized transitional galley kitchen pantry in Atlanta with an undermount sink, recessed-panel cabinets, dark wood cabinets, quartzite benchtops, grey splashback, ceramic splashback, stainless steel appliances, porcelain floors, with island, grey floor and multi-coloured benchtop.
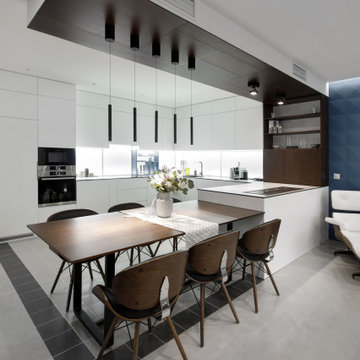
Expansive contemporary u-shaped eat-in kitchen in Other with a drop-in sink, flat-panel cabinets, white cabinets, white splashback, panelled appliances, a peninsula, grey floor and white benchtop.
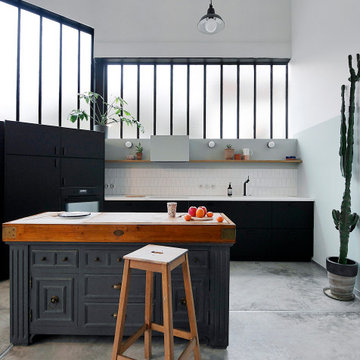
Expansive industrial l-shaped open plan kitchen with a single-bowl sink, black cabinets, laminate benchtops, white splashback, ceramic splashback, black appliances, concrete floors, with island, grey floor, white benchtop and flat-panel cabinets.
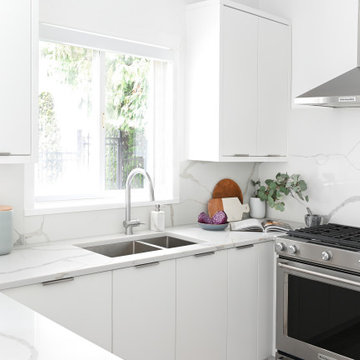
This 1990's home, located in North Vancouver's Lynn Valley neighbourhood, had high ceilings and a great open plan layout but the decor was straight out of the 90's complete with sponge painted walls in dark earth tones. The owners, a young professional couple, enlisted our help to take it from dated and dreary to modern and bright. We started by removing details like chair rails and crown mouldings, that did not suit the modern architectural lines of the home. We replaced the heavily worn wood floors with a new high end, light coloured, wood-look laminate that will withstand the wear and tear from their two energetic golden retrievers. Since the main living space is completely open plan it was important that we work with simple consistent finishes for a clean modern look. The all white kitchen features flat doors with minimal hardware and a solid surface marble-look countertop and backsplash. We modernized all of the lighting and updated the bathrooms and master bedroom as well. The only departure from our clean modern scheme is found in the dressing room where the client was looking for a more dressed up feminine feel but we kept a thread of grey consistent even in this more vivid colour scheme. This transformation, featuring the clients' gorgeous original artwork and new custom designed furnishings is admittedly one of our favourite projects to date!
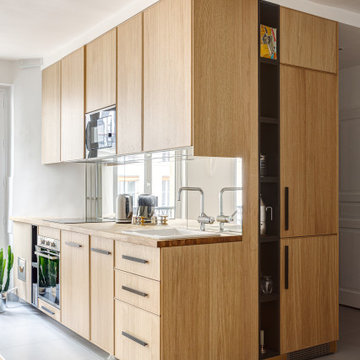
Design ideas for a small contemporary l-shaped kitchen in Paris with a drop-in sink, flat-panel cabinets, light wood cabinets, wood benchtops, mirror splashback, panelled appliances, porcelain floors, no island, grey floor and beige benchtop.
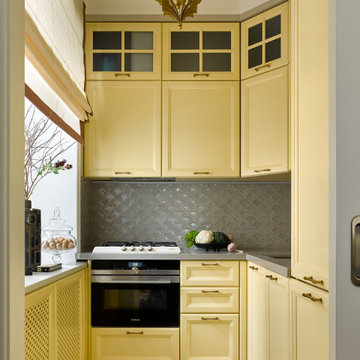
Photo of a small transitional l-shaped separate kitchen in Moscow with an undermount sink, recessed-panel cabinets, yellow cabinets, grey splashback, panelled appliances, no island, grey floor and grey benchtop.
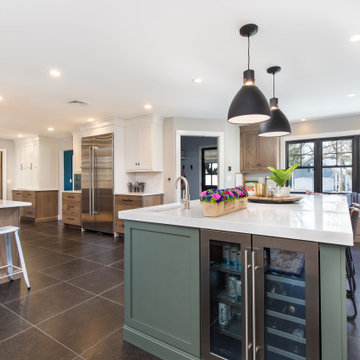
Photo of a mid-sized transitional galley open plan kitchen in New York with an undermount sink, shaker cabinets, medium wood cabinets, quartz benchtops, white splashback, ceramic splashback, stainless steel appliances, ceramic floors, with island, grey floor and white benchtop.
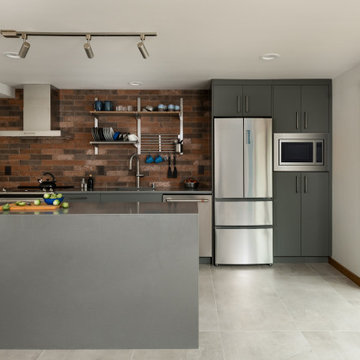
Inspiration for a small contemporary single-wall open plan kitchen in Seattle with an undermount sink, flat-panel cabinets, grey cabinets, quartz benchtops, brown splashback, porcelain splashback, stainless steel appliances, porcelain floors, with island, grey floor and grey benchtop.
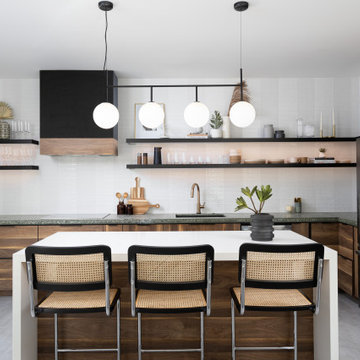
Design ideas for a contemporary l-shaped kitchen in Phoenix with an undermount sink, flat-panel cabinets, medium wood cabinets, stainless steel appliances, with island, grey floor and green benchtop.

A modern farmhouse style kitchen & family room in a updated Colonial Revival house. Kitchen with L shaped island and banquette that opens up to family room opening up with accorrdian doors to outdoor kitchen deck. Area includes porcelain plank wood flooring, matching marble backsplash, walk-in pantry and appliances such as full-height wine refrigerator, 54 inch refrigerator-freezer, built-in coffee machine, microwaver drawer, 48 inch range, and dishwasher with farm sink.
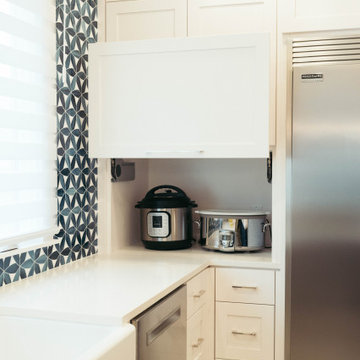
This dark, dreary kitchen was large, but not being used well. The family of 7 had outgrown the limited storage and experienced traffic bottlenecks when in the kitchen together. A bright, cheerful and more functional kitchen was desired, as well as a new pantry space.
We gutted the kitchen and closed off the landing through the door to the garage to create a new pantry. A frosted glass pocket door eliminates door swing issues. In the pantry, a small access door opens to the garage so groceries can be loaded easily. Grey wood-look tile was laid everywhere.
We replaced the small window and added a 6’x4’ window, instantly adding tons of natural light. A modern motorized sheer roller shade helps control early morning glare. Three free-floating shelves are to the right of the window for favorite décor and collectables.
White, ceiling-height cabinets surround the room. The full-overlay doors keep the look seamless. Double dishwashers, double ovens and a double refrigerator are essentials for this busy, large family. An induction cooktop was chosen for energy efficiency, child safety, and reliability in cooking. An appliance garage and a mixer lift house the much-used small appliances.
An ice maker and beverage center were added to the side wall cabinet bank. The microwave and TV are hidden but have easy access.
The inspiration for the room was an exclusive glass mosaic tile. The large island is a glossy classic blue. White quartz countertops feature small flecks of silver. Plus, the stainless metal accent was even added to the toe kick!
Upper cabinet, under-cabinet and pendant ambient lighting, all on dimmers, was added and every light (even ceiling lights) is LED for energy efficiency.
White-on-white modern counter stools are easy to clean. Plus, throughout the room, strategically placed USB outlets give tidy charging options.
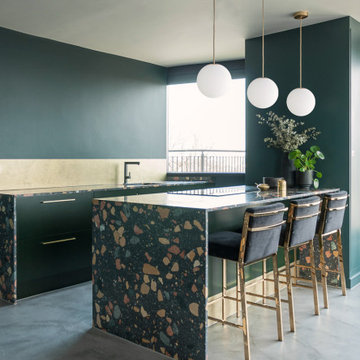
This is an example of a mid-sized contemporary galley open plan kitchen in London with flat-panel cabinets, green cabinets, terrazzo benchtops, metallic splashback, a peninsula, grey floor, multi-coloured benchtop, an undermount sink and panelled appliances.
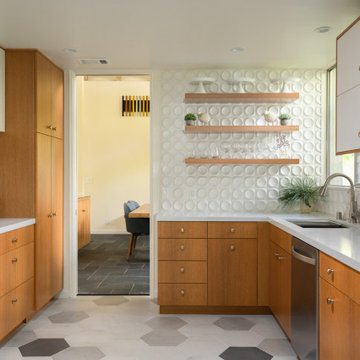
Inspiration for a mid-sized midcentury u-shaped eat-in kitchen in Los Angeles with an undermount sink, flat-panel cabinets, medium wood cabinets, quartz benchtops, white splashback, ceramic splashback, stainless steel appliances, porcelain floors, grey floor and white benchtop.
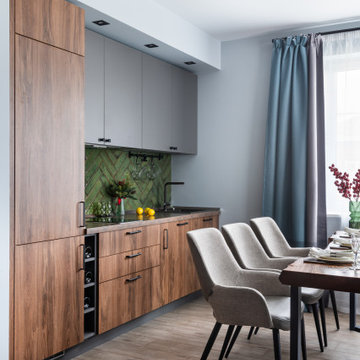
В бане есть кухня, столовая зона и зона отдыха, спальня, туалет, парная/сауна, помывочная, прихожая.
This is an example of a mid-sized contemporary single-wall eat-in kitchen in Moscow with porcelain floors, grey floor, an undermount sink, flat-panel cabinets, laminate benchtops, green splashback, ceramic splashback, black appliances, no island, brown benchtop and medium wood cabinets.
This is an example of a mid-sized contemporary single-wall eat-in kitchen in Moscow with porcelain floors, grey floor, an undermount sink, flat-panel cabinets, laminate benchtops, green splashback, ceramic splashback, black appliances, no island, brown benchtop and medium wood cabinets.
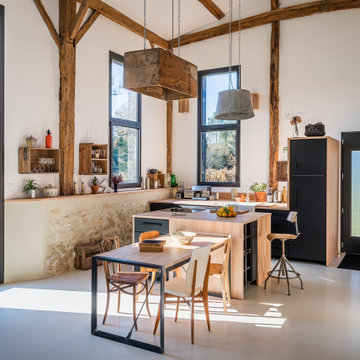
Stanislas Ledoux © 2019 Houzz
Inspiration for a country galley open plan kitchen in Bordeaux with a farmhouse sink, flat-panel cabinets, black cabinets, wood benchtops, panelled appliances, concrete floors, with island, grey floor and beige benchtop.
Inspiration for a country galley open plan kitchen in Bordeaux with a farmhouse sink, flat-panel cabinets, black cabinets, wood benchtops, panelled appliances, concrete floors, with island, grey floor and beige benchtop.
All Cabinet Styles Kitchen with Grey Floor Design Ideas
8