Kitchen with Grey Floor Design Ideas
Refine by:
Budget
Sort by:Popular Today
41 - 60 of 8,267 photos
Item 1 of 3
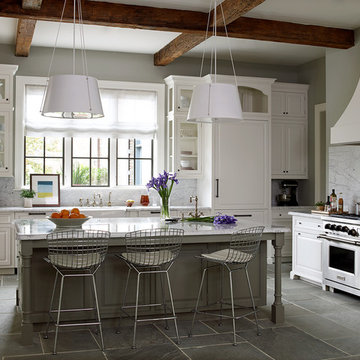
This is an example of an expansive traditional kitchen in Houston with a farmhouse sink, white cabinets, marble benchtops, white splashback, marble splashback, stainless steel appliances, slate floors, with island, grey floor and beaded inset cabinets.
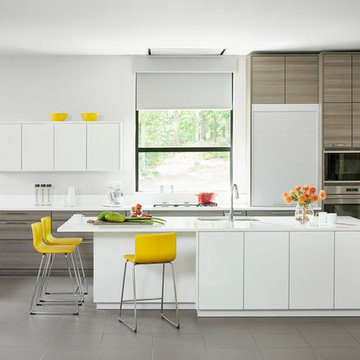
Who loves a bright kitchen? New Mood Design’s client’s open kitchen is located at one end of a spacious family room where large windows overlook the outdoor pool deck.
Benjamin Moore’s “Collingwood” for walls/ceilings is a warm white with a hint of orange, chosen to harmonize with the Texas Limestone's cream and orange hues, dominant in the home.
New Mood Design loves using pops of color to energize a neutral space so we designed our client’s built-in breakfast banquette in a red “Tangelo” leatherette fabric. The clean, modern kitchen is by Poggenpohl.
Photography ©: Marc Mauldin Photography Inc., Atlanta
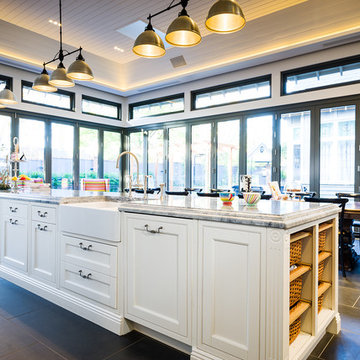
Our client was undertaking a major renovation and extension of their large Edwardian home and wanted to create a Hamptons style kitchen, with a specific emphasis on catering for their large family and the need to be able to provide a large entertaining area for both family gatherings and as a senior executive of a major company the need to entertain guests at home. It was a real delight to have such an expansive space to work with to design this kitchen and walk-in-pantry and clients who trusted us implicitly to bring their vision to life. The design features a face-frame construction with shaker style doors made in solid English Oak and then finished in two-pack satin paint. The open grain of the oak timber, which lifts through the paint, adds a textural and visual element to the doors and panels. The kitchen is topped beautifully with natural 'Super White' granite, 4 slabs of which were required for the massive 5.7m long and 1.3m wide island bench to achieve the best grain match possible throughout the whole length of the island. The integrated Sub Zero fridge and 1500mm wide Wolf stove sit perfectly within the Hamptons style and offer a true chef's experience in the home. A pot filler over the stove offers practicality and convenience and adds to the Hamptons style along with the beautiful fireclay sink and bridge tapware. A clever wet bar was incorporated into the far end of the kitchen leading out to the pool with a built in fridge drawer and a coffee station. The walk-in pantry, which extends almost the entire length behind the kitchen, adds a secondary preparation space and unparalleled storage space for all of the kitchen gadgets, cookware and serving ware a keen home cook and avid entertainer requires.
Designed By: Rex Hirst
Photography By: Tim Turner

A beautiful barn conversion that underwent a major renovation to be completed with a bespoke handmade kitchen. What we have here is our Classic In-Frame Shaker filling up one wall where the exposed beams are in prime position. This is where the storage is mainly and the sink area with some cooking appliances. The island is very large in size, an L-shape with plenty of storage, worktop space, a seating area, open shelves and a drinks area. A very multi-functional hub of the home perfect for all the family.
We hand-painted the cabinets in F&B Down Pipe & F&B Shaded White for a stunning two-tone combination.

This luxury Eggersmann kitchen has been created by Diane Berry and her team of designers and tradesmen. The space started out a 3 rooms and with some clever engineering and inspirational work from Diane a super open plan kitchen diner has been created

From an old, weathered mini bar to a fabulous, luxurious kitchen. Custom cabinets with a contrast that works masterfully with quartz countertops and a mother of pearly, thasos, waterjet backsplash
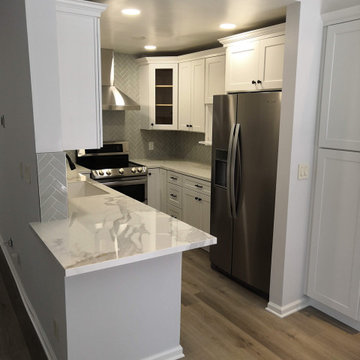
complete kitchen remodeling using porcelain counter tops Calcutta gold, subway tiles in chevron pattern installation ,spc waterproof flooring and off white shaker cabinets
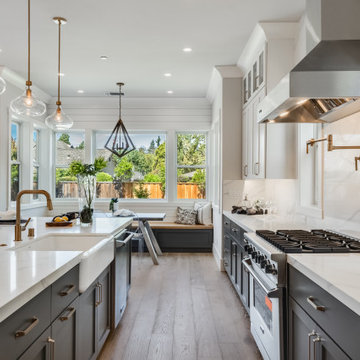
California Ranch Farmhouse Style Design 2020
This is an example of a large country open plan kitchen in San Francisco with a farmhouse sink, shaker cabinets, grey cabinets, quartz benchtops, white splashback, engineered quartz splashback, stainless steel appliances, light hardwood floors, with island, grey floor and white benchtop.
This is an example of a large country open plan kitchen in San Francisco with a farmhouse sink, shaker cabinets, grey cabinets, quartz benchtops, white splashback, engineered quartz splashback, stainless steel appliances, light hardwood floors, with island, grey floor and white benchtop.
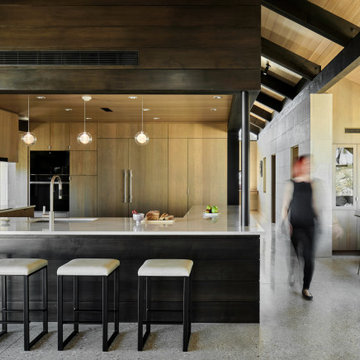
We furnished this Kitchen and Breakfast nook to provide the homeowner with stylish easy care leather seating. The streamlined style of furniture is to compliment the modern architecture and Kitchen designed by Lake Flato Architects.
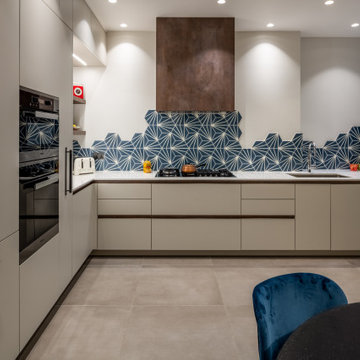
The patterned encaustic tiles were placed in a random pattern as the the splashback
This is an example of a large eclectic l-shaped separate kitchen in London with a single-bowl sink, flat-panel cabinets, grey cabinets, marble benchtops, blue splashback, cement tile splashback, stainless steel appliances, ceramic floors, no island, grey floor and white benchtop.
This is an example of a large eclectic l-shaped separate kitchen in London with a single-bowl sink, flat-panel cabinets, grey cabinets, marble benchtops, blue splashback, cement tile splashback, stainless steel appliances, ceramic floors, no island, grey floor and white benchtop.
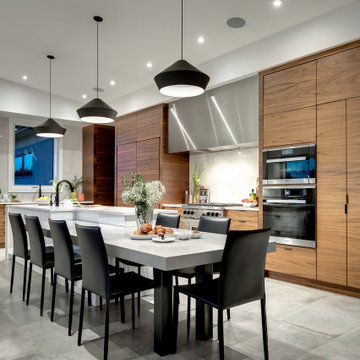
Tech lighting pendants, Hood liner, Modern walnut veneer kitchen with flat slab cabinets, Two level island with quartz tops, Custom metal legs, Black hardware
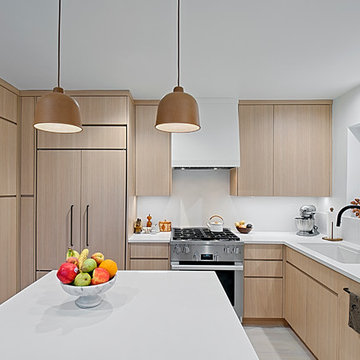
Cleverly designed kitchen with minimalist style has hidden pantry with touch latch doors next to the refrigerator . Custom cabinetry made in the Benvenuti and Stein Evanston cabinet shop.
Norman Sizemore-Photographer
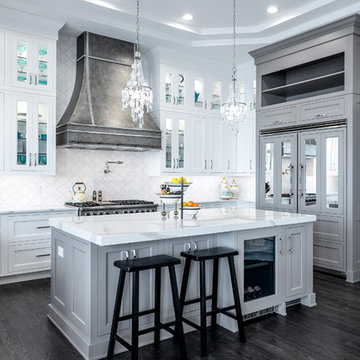
Photos by Project Focus Photography
Expansive transitional u-shaped separate kitchen in Tampa with an undermount sink, white cabinets, quartz benchtops, white splashback, mosaic tile splashback, panelled appliances, dark hardwood floors, with island, white benchtop, shaker cabinets and grey floor.
Expansive transitional u-shaped separate kitchen in Tampa with an undermount sink, white cabinets, quartz benchtops, white splashback, mosaic tile splashback, panelled appliances, dark hardwood floors, with island, white benchtop, shaker cabinets and grey floor.
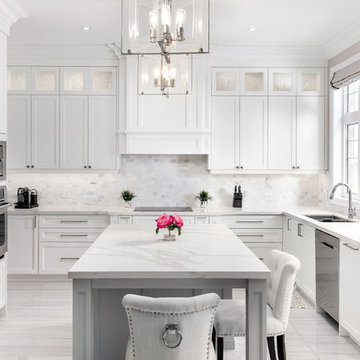
Luxury custom kitchen in Toronto. White shaker doors and calacatta quartz countertop.
This is an example of a large transitional u-shaped open plan kitchen in Toronto with an undermount sink, shaker cabinets, white cabinets, quartz benchtops, grey splashback, mosaic tile splashback, stainless steel appliances, ceramic floors, with island, grey floor and white benchtop.
This is an example of a large transitional u-shaped open plan kitchen in Toronto with an undermount sink, shaker cabinets, white cabinets, quartz benchtops, grey splashback, mosaic tile splashback, stainless steel appliances, ceramic floors, with island, grey floor and white benchtop.
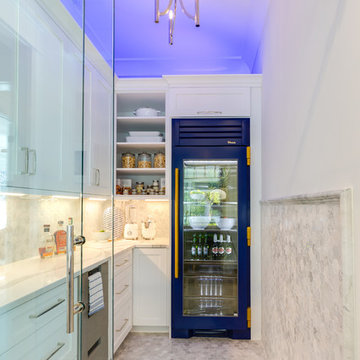
Jonathan Edwards Media
Photo of a large l-shaped kitchen pantry in Other with a farmhouse sink, shaker cabinets, white cabinets, quartz benchtops, white splashback, marble splashback, stainless steel appliances, medium hardwood floors, with island, grey floor and white benchtop.
Photo of a large l-shaped kitchen pantry in Other with a farmhouse sink, shaker cabinets, white cabinets, quartz benchtops, white splashback, marble splashback, stainless steel appliances, medium hardwood floors, with island, grey floor and white benchtop.
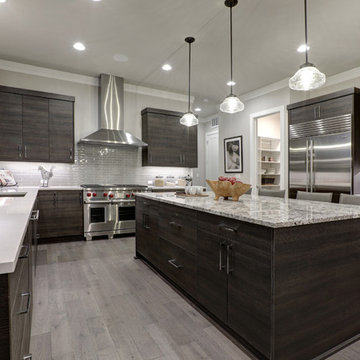
We have years of experience working in houses, high-rise residential condominium buildings, restaurants, offices and build-outs of all commercial spaces in the Chicago-land area.
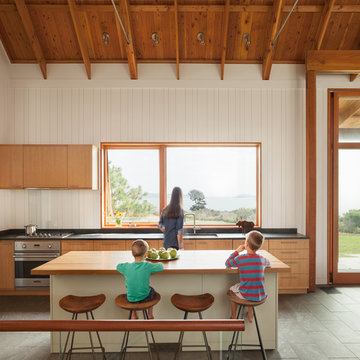
Trent Bell Photography
Inspiration for a mid-sized contemporary galley open plan kitchen in Portland Maine with an undermount sink, flat-panel cabinets, medium wood cabinets, soapstone benchtops, stainless steel appliances, with island, white splashback and grey floor.
Inspiration for a mid-sized contemporary galley open plan kitchen in Portland Maine with an undermount sink, flat-panel cabinets, medium wood cabinets, soapstone benchtops, stainless steel appliances, with island, white splashback and grey floor.
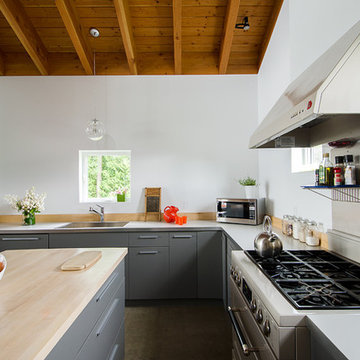
Photo by Carolyn Bates
Inspiration for a mid-sized contemporary u-shaped eat-in kitchen in Burlington with a drop-in sink, flat-panel cabinets, grey cabinets, laminate benchtops, timber splashback, coloured appliances, concrete floors, with island, grey floor and grey benchtop.
Inspiration for a mid-sized contemporary u-shaped eat-in kitchen in Burlington with a drop-in sink, flat-panel cabinets, grey cabinets, laminate benchtops, timber splashback, coloured appliances, concrete floors, with island, grey floor and grey benchtop.
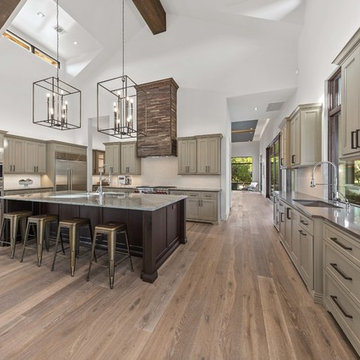
Cordillera Ranch Residence
Builder: Todd Glowka
Designer: Jessica Claiborne, Claiborne & Co too
Photo Credits: Lauren Keller
Materials Used: Macchiato Plank, Vaal 3D Wallboard, Ipe Decking
European Oak Engineered Wood Flooring, Engineered Red Oak 3D wall paneling, Ipe Decking on exterior walls.
This beautiful home, located in Boerne, Tx, utilizes our Macchiato Plank for the flooring, Vaal 3D Wallboard on the chimneys, and Ipe Decking for the exterior walls. The modern luxurious feel of our products are a match made in heaven for this upscale residence.
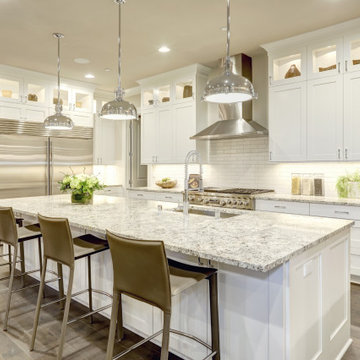
Inspiration for a mid-sized transitional l-shaped open plan kitchen in Raleigh with a single-bowl sink, shaker cabinets, white cabinets, granite benchtops, white splashback, subway tile splashback, stainless steel appliances, light hardwood floors, with island and grey floor.
Kitchen with Grey Floor Design Ideas
3