Kitchen with Grey Floor Design Ideas
Refine by:
Budget
Sort by:Popular Today
101 - 120 of 8,267 photos
Item 1 of 3
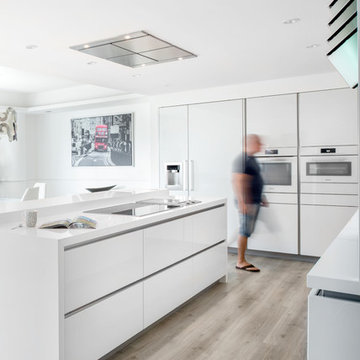
This is an example of an expansive modern l-shaped open plan kitchen in Other with an integrated sink, flat-panel cabinets, white cabinets, quartzite benchtops, panelled appliances, light hardwood floors, a peninsula, grey floor and white benchtop.
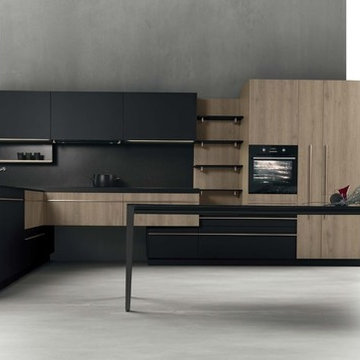
Oak and Matte Black, with our beautiful LINEAR handles
Mid-sized modern l-shaped open plan kitchen in San Francisco with a drop-in sink, flat-panel cabinets, black cabinets, quartz benchtops, black appliances, concrete floors, grey floor and black benchtop.
Mid-sized modern l-shaped open plan kitchen in San Francisco with a drop-in sink, flat-panel cabinets, black cabinets, quartz benchtops, black appliances, concrete floors, grey floor and black benchtop.
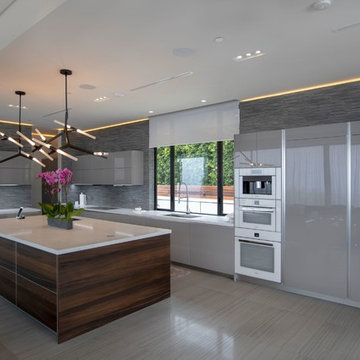
This Home Bar complements BT45 kitchen on the other side of the huge open first floor. We used Smoked French oaks veneered panels for bar back wall and wine cellar cladding. High gloss lacquered fronts in light grey inox color were used for the main storage cabinets to give lightness to the whole design
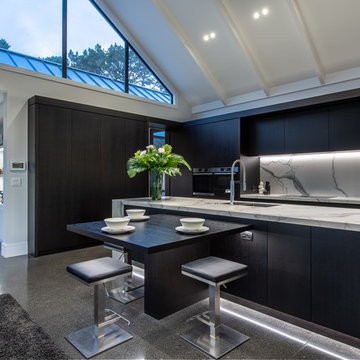
Mike Holman
Inspiration for a large contemporary galley eat-in kitchen in Auckland with a drop-in sink, flat-panel cabinets, dark wood cabinets, multi-coloured splashback, porcelain splashback, stainless steel appliances, concrete floors, with island and grey floor.
Inspiration for a large contemporary galley eat-in kitchen in Auckland with a drop-in sink, flat-panel cabinets, dark wood cabinets, multi-coloured splashback, porcelain splashback, stainless steel appliances, concrete floors, with island and grey floor.
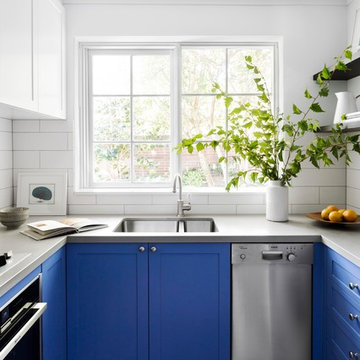
Residential Interior Design & Decoration of a compact Kitchen by Camilla Molders Design.
Small contemporary u-shaped separate kitchen in Melbourne with blue cabinets, quartz benchtops, white splashback, ceramic splashback, stainless steel appliances, cement tiles, grey benchtop, an undermount sink, shaker cabinets and grey floor.
Small contemporary u-shaped separate kitchen in Melbourne with blue cabinets, quartz benchtops, white splashback, ceramic splashback, stainless steel appliances, cement tiles, grey benchtop, an undermount sink, shaker cabinets and grey floor.
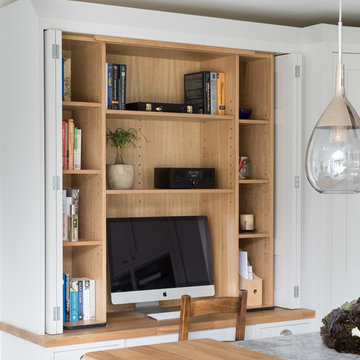
Design inspiration:
The kitchen was to be designed as an open plan lifestyle space that also included a full workstation that could be concealed when not in use.
What Searle & Taylor created:
The kitchen was part of an extension to a detached house that was built during the 1990’s. The extension was designed as an open plan lifestyle space that incorporated a kitchen and separate dining area, a ‘snug’ seating area and importantly, a workstation that could be hidden from view when socialising and entertaining.
Floor to ceiling cabinets were designed against the back wall with a large linear island in front. To soften the look of the room, the corner units were curved at equal angles on either side and includes a tall walk-in larder with internal shelving at separate heights. Also integrated is an extra wide 90cm Liebherr fridge freezer with ice maker and a bank of built-in cooking appliances, as specified by the client.
The large central island with granite worksurface houses nine drawers with shell handles and is designed with a dual purpose: for food preparation and cooking on one side and for relaxed seating with a cantilevered solid oak breakfast bar on the other. The cooking area houses a centrally positioned full surface induction hob, which is directly beneath a flush mounted ceiling hood.
As requested, to the right hand side of the cabinets, a work station was created that could accommodate files, folders and a large screen PC. In order to be as functional as possible, a set of pocket doors were developed on a bi-fold system that return into side pockets to leave the workstation clear and open. Complementing the rest of the cabinetry, the doors feature carved semi-circles within clean lines together with semi-circular handles that reveal a mandala-inspired design when closed.
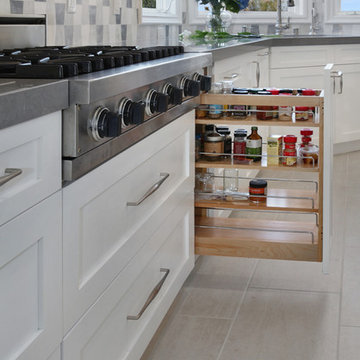
Talk about specialty storage! How about all your spices within easy reach of your range top? Custom storage where you need it. Porcelain tile is durable. Custom cabinets with pots & pans drawers.
Photos by: Jeri Koegel
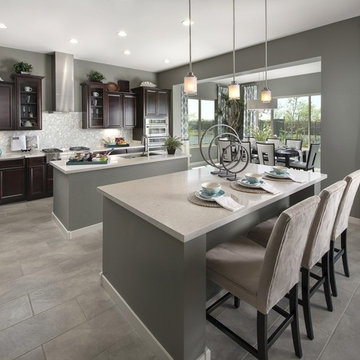
Design ideas for a large contemporary l-shaped open plan kitchen in Minneapolis with an undermount sink, recessed-panel cabinets, dark wood cabinets, quartzite benchtops, multi-coloured splashback, glass tile splashback, stainless steel appliances, ceramic floors, multiple islands and grey floor.
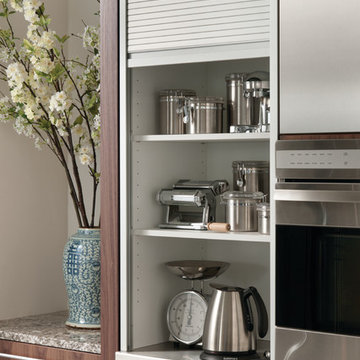
The beauty of custom factory cabinets by Wood-Mode, the possibilities and design options are endless.
Aluminum tambour cabinet surrounded by Plain Sawn Walnut cabinets. The interior finish of this piece is white melamine to coordinate with the stainless steel appliances and aluminum tambour.
All pictures are copyright Wood-Mode. For promotional use only.
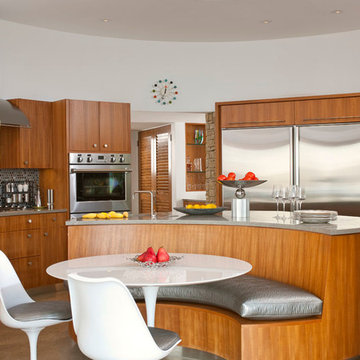
Danny Piassick
Design ideas for a mid-sized midcentury u-shaped eat-in kitchen in Dallas with flat-panel cabinets, medium wood cabinets, an undermount sink, grey splashback, stainless steel appliances, concrete floors, with island, concrete benchtops, mosaic tile splashback and grey floor.
Design ideas for a mid-sized midcentury u-shaped eat-in kitchen in Dallas with flat-panel cabinets, medium wood cabinets, an undermount sink, grey splashback, stainless steel appliances, concrete floors, with island, concrete benchtops, mosaic tile splashback and grey floor.
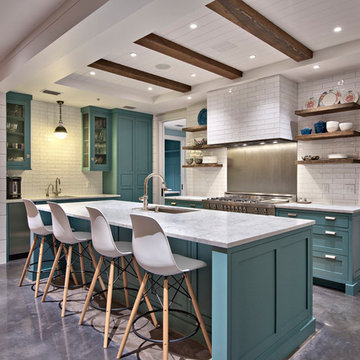
Architect: Tim Brown Architecture. Photographer: Casey Fry
Design ideas for a large country galley open plan kitchen in Austin with an undermount sink, open cabinets, blue cabinets, marble benchtops, white splashback, subway tile splashback, stainless steel appliances, with island, concrete floors, grey floor and white benchtop.
Design ideas for a large country galley open plan kitchen in Austin with an undermount sink, open cabinets, blue cabinets, marble benchtops, white splashback, subway tile splashback, stainless steel appliances, with island, concrete floors, grey floor and white benchtop.
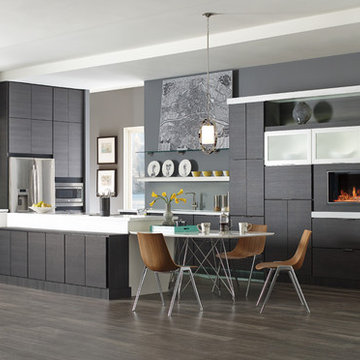
Expansive modern l-shaped eat-in kitchen in Denver with flat-panel cabinets, grey cabinets, quartz benchtops, white splashback, stainless steel appliances, dark hardwood floors, with island and grey floor.

The open concept kitchen creates a perfect flow throughout the main living space, connecting all guests in one space.
This is an example of an expansive midcentury u-shaped eat-in kitchen in Portland with a drop-in sink, flat-panel cabinets, medium wood cabinets, quartz benchtops, black splashback, ceramic splashback, stainless steel appliances, ceramic floors, multiple islands, grey floor and white benchtop.
This is an example of an expansive midcentury u-shaped eat-in kitchen in Portland with a drop-in sink, flat-panel cabinets, medium wood cabinets, quartz benchtops, black splashback, ceramic splashback, stainless steel appliances, ceramic floors, multiple islands, grey floor and white benchtop.

Die Kunst bei der Gestaltung dieser Küche war die Trapezform bei der Gestaltung der neuen Küche mit großem Sitzplatz Sinnvoll zu nutzen. Alle Unterschränke wurden in weißem Mattlack ausgeführt und die lange Zeile beginnt links mit einer Tiefe von 70cm und endet rechts mit 40cm. Die Kochinsel hat ebenfalls eine Trapezform. Oberschränke und Hochschränke wurden in Altholz ausgeführt.
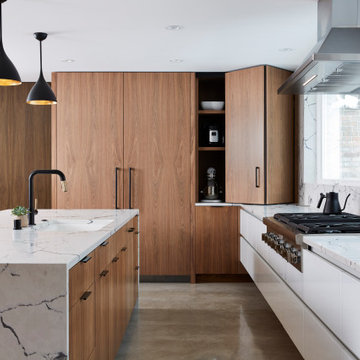
Inspiration for a large contemporary galley kitchen in Minneapolis with an undermount sink, flat-panel cabinets, medium wood cabinets, stainless steel appliances, concrete floors, with island, grey floor and white benchtop.
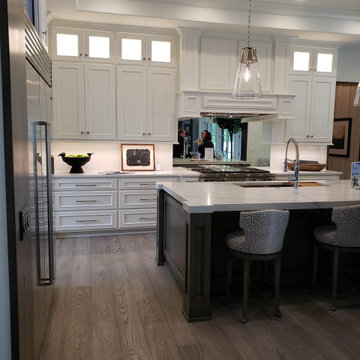
Open Kitchen with Bar and Bench seating Breakfast area
Large mediterranean l-shaped eat-in kitchen in Kansas City with an undermount sink, beaded inset cabinets, white cabinets, marble benchtops, white splashback, porcelain splashback, stainless steel appliances, laminate floors, with island, grey floor, white benchtop and recessed.
Large mediterranean l-shaped eat-in kitchen in Kansas City with an undermount sink, beaded inset cabinets, white cabinets, marble benchtops, white splashback, porcelain splashback, stainless steel appliances, laminate floors, with island, grey floor, white benchtop and recessed.
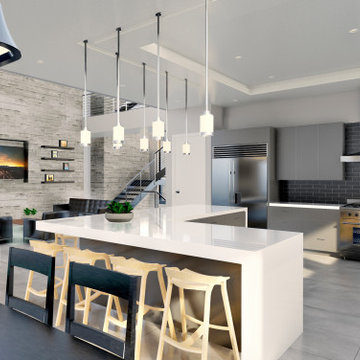
Inspiration for a large contemporary open plan kitchen in Tampa with a farmhouse sink, flat-panel cabinets, grey cabinets, quartz benchtops, black splashback, cement tile splashback, stainless steel appliances, ceramic floors, with island, grey floor and white benchtop.
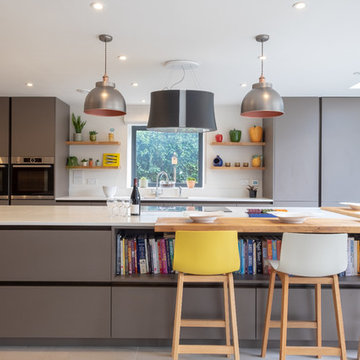
The Rotpunkt kitchen design featured door fronts with Kitty’s favoured colour of Cacao in matt with Wharf worktops in Calico which gave seamless worktops with cut-outs for the hob and sink. The timber worktops for the L shaped breakfast bar on the island are in Rustic Oak.
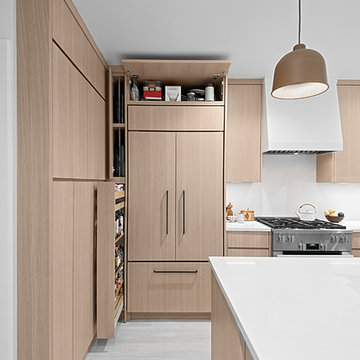
Rolling pantry next to the refrigerator with upper lift horizontal cabinet above maximizes space in this modern Chicago kitchen remodel. Norman Sizemore - Photographer
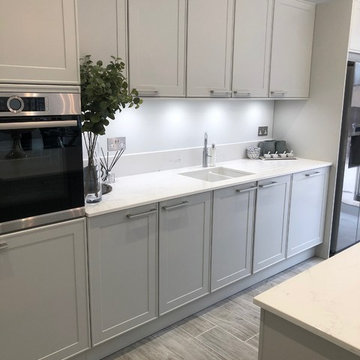
This is an example of a large contemporary single-wall open plan kitchen in Hampshire with a drop-in sink, shaker cabinets, grey cabinets, quartzite benchtops, grey splashback, marble splashback, panelled appliances, ceramic floors, with island, grey floor and white benchtop.
Kitchen with Grey Floor Design Ideas
6