Kitchen with Grey Floor Design Ideas
Refine by:
Budget
Sort by:Popular Today
181 - 200 of 407 photos
Item 1 of 3
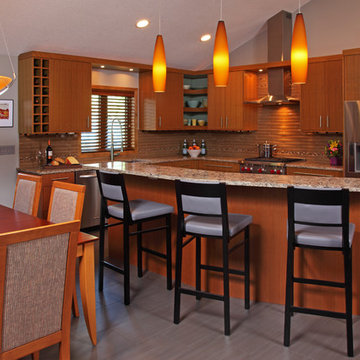
Greg Page Photography
Photo of a mid-sized contemporary u-shaped eat-in kitchen in Minneapolis with an undermount sink, flat-panel cabinets, light wood cabinets, granite benchtops, brown splashback, ceramic splashback, stainless steel appliances, porcelain floors, a peninsula and grey floor.
Photo of a mid-sized contemporary u-shaped eat-in kitchen in Minneapolis with an undermount sink, flat-panel cabinets, light wood cabinets, granite benchtops, brown splashback, ceramic splashback, stainless steel appliances, porcelain floors, a peninsula and grey floor.
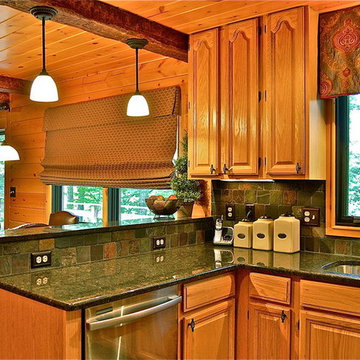
This is an example of a mid-sized traditional u-shaped eat-in kitchen in Charlotte with an undermount sink, raised-panel cabinets, light wood cabinets, granite benchtops, beige splashback, stone tile splashback, stainless steel appliances, porcelain floors, a peninsula and grey floor.
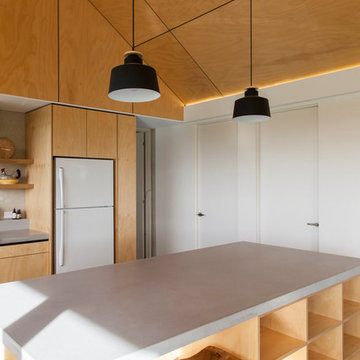
Large natural grey concrete island bench top with matching surrounding benches, splash back and shelf beside oven for an extra dimension to the kitchen. Complimented by the custom made ply wood cabinetry, feature ceiling, black stand alone oven and rammed earth wall.
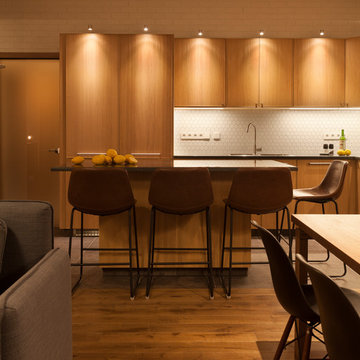
Вечернее освещение в гостиной и кухне
Inspiration for a large contemporary l-shaped open plan kitchen in Moscow with flat-panel cabinets, light wood cabinets, granite benchtops, beige splashback, mosaic tile splashback, ceramic floors, with island, grey floor and black benchtop.
Inspiration for a large contemporary l-shaped open plan kitchen in Moscow with flat-panel cabinets, light wood cabinets, granite benchtops, beige splashback, mosaic tile splashback, ceramic floors, with island, grey floor and black benchtop.
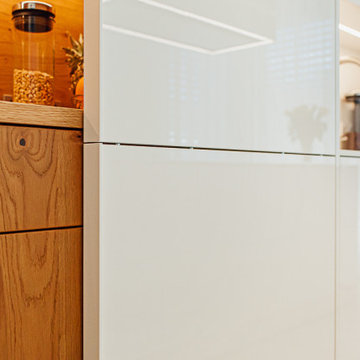
Design ideas for a mid-sized modern galley separate kitchen in Other with an undermount sink, flat-panel cabinets, white cabinets, solid surface benchtops, white splashback, stainless steel appliances, porcelain floors, with island, grey floor, white benchtop and recessed.
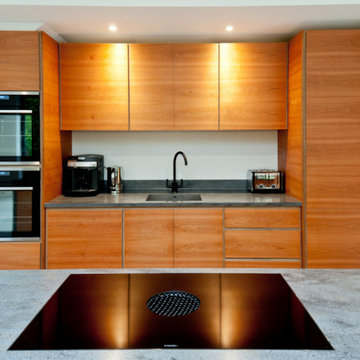
This kitchen was designed for a large extension in a house in Tunbridge Wells, Kent. The finish on the plywood is a cherry veneer and the worktops are Corian Lava Rock. The island is very large with plenty of work surface and a Bora Pure hob with a built-in extractor.
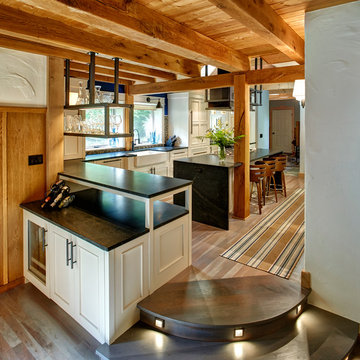
Eclectic industrial craftsman- glazed gray cherry floors, white flat panel cabinetry- remodel- Formerly Cherry cabinetry, Terricota floors and pumpkin colored Adobe walls
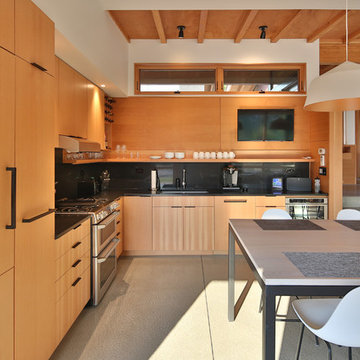
Architect: Studio Zerbey Architecture + Design
Photo of a mid-sized modern l-shaped open plan kitchen in Seattle with an undermount sink, flat-panel cabinets, medium wood cabinets, quartz benchtops, black splashback, stainless steel appliances, concrete floors and grey floor.
Photo of a mid-sized modern l-shaped open plan kitchen in Seattle with an undermount sink, flat-panel cabinets, medium wood cabinets, quartz benchtops, black splashback, stainless steel appliances, concrete floors and grey floor.
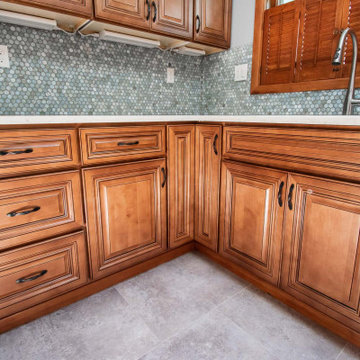
1960s kitchen completely updated with new layout. Brand new wood cabinets expanded storage greatly while matching existing doors and shutters. New quartz countertop with glass hex tile backsplash. Under mount stainless steel sink with brushed nickel faucet. New stainless steel appliances. Luxury vinyl plank flooring.
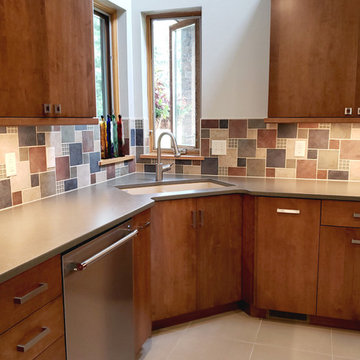
The windows above the sink look out to the front portico, while the ceiling opens to the second floor. The homeowner loves this space and requested the sink be located here.
Photo: S. Lang
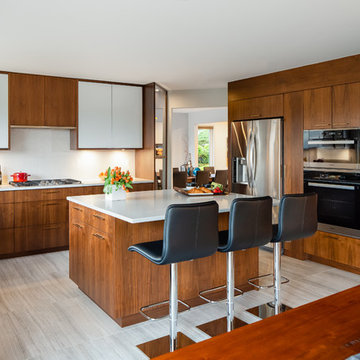
Inspiration for a contemporary u-shaped kitchen in Vancouver with an undermount sink, flat-panel cabinets, medium wood cabinets, stainless steel appliances, with island, grey floor and white benchtop.
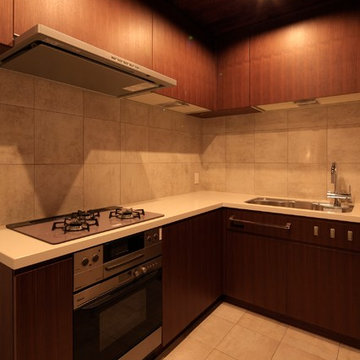
都心のお寺の住職の家(六本木の庫裡) photo by GEN INOUE
Inspiration for a mid-sized asian u-shaped separate kitchen in Tokyo with an undermount sink, flat-panel cabinets, dark wood cabinets, solid surface benchtops, brown splashback, stone tile splashback, panelled appliances, porcelain floors, no island and grey floor.
Inspiration for a mid-sized asian u-shaped separate kitchen in Tokyo with an undermount sink, flat-panel cabinets, dark wood cabinets, solid surface benchtops, brown splashback, stone tile splashback, panelled appliances, porcelain floors, no island and grey floor.
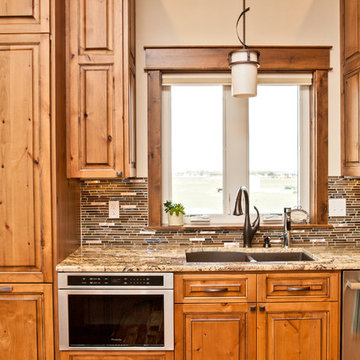
Grace Combs Photography
Large country l-shaped kitchen in Denver with an undermount sink, raised-panel cabinets, medium wood cabinets, granite benchtops, brown splashback, glass tile splashback, panelled appliances, dark hardwood floors, with island, grey floor and multi-coloured benchtop.
Large country l-shaped kitchen in Denver with an undermount sink, raised-panel cabinets, medium wood cabinets, granite benchtops, brown splashback, glass tile splashback, panelled appliances, dark hardwood floors, with island, grey floor and multi-coloured benchtop.
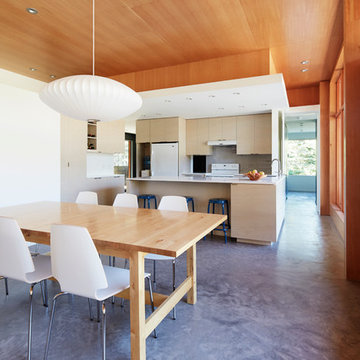
Photo: Janet Kimber
This is an example of a mid-sized modern u-shaped eat-in kitchen in Toronto with a single-bowl sink, flat-panel cabinets, light wood cabinets, solid surface benchtops, grey splashback, glass tile splashback, white appliances, concrete floors, with island and grey floor.
This is an example of a mid-sized modern u-shaped eat-in kitchen in Toronto with a single-bowl sink, flat-panel cabinets, light wood cabinets, solid surface benchtops, grey splashback, glass tile splashback, white appliances, concrete floors, with island and grey floor.
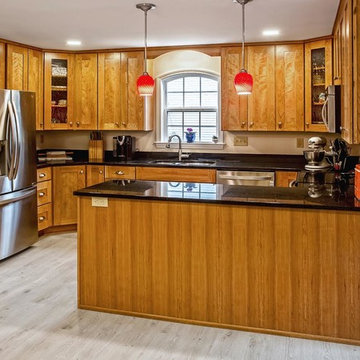
Traditional u-shaped eat-in kitchen in Baltimore with a double-bowl sink, shaker cabinets, medium wood cabinets, granite benchtops, stainless steel appliances, vinyl floors, a peninsula, grey floor and black benchtop.
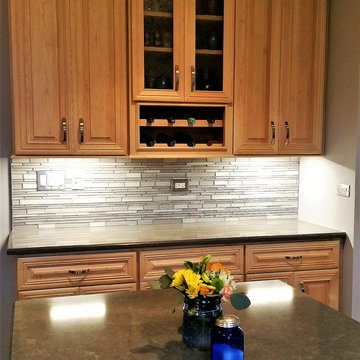
This kitchen previously had outdated, white washed oak cabinetry. The overall layout was good, except that it didn't include an island, which the client really wanted. They didn't think there was enough space for an island but we managed to include a small island functional for food prep and counter seating. New grey porcelain floors and backsplash was the final touch.
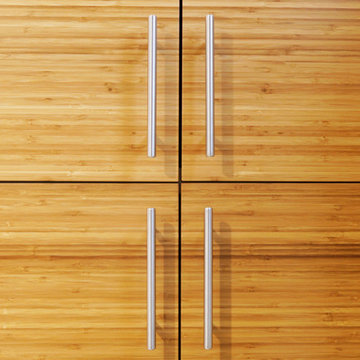
This is an example of a mid-sized contemporary galley eat-in kitchen in Seattle with a double-bowl sink, flat-panel cabinets, light wood cabinets, soapstone benchtops, black splashback, stainless steel appliances, ceramic floors, no island and grey floor.
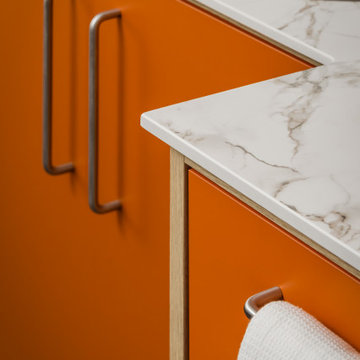
Nos pidieron una cocina viva, colorida y lo más espaciosa posible. Además, les encanta cocinar, así que esta fue la receta:
Colocamos una base de azulejos rectangulares, blancos y discretos que nos dieron el marco perfecto para unos muebles de estructura en tono roble. Para la parte inferior se eligió un acabado naranja, vivo pero no chillón, que rematamos con una encimera muy muy fina en porcelánico con una veta muy discreta.
Luego que si una pizca de horno por aquí, que si un lavavajillas integrado por allá y que suene la música que aquí nos ponemos a cocinar.
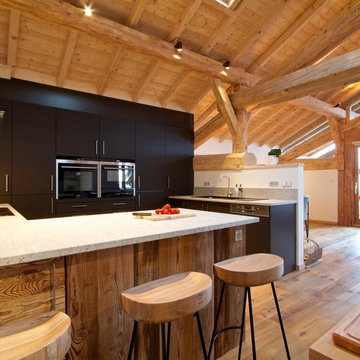
Inspiration for a large scandinavian l-shaped open plan kitchen with an integrated sink, flat-panel cabinets, black cabinets, solid surface benchtops, multi-coloured splashback, black appliances, porcelain floors, a peninsula, grey floor and multi-coloured benchtop.
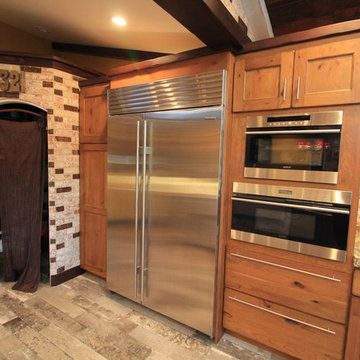
Rustic Kitchen featuring a brick accent pantry, redwood shelving, tile floors, granite counters and cherry cabinets -Jeff Merrick
Design ideas for a large country l-shaped kitchen pantry in San Francisco with a farmhouse sink, raised-panel cabinets, distressed cabinets, granite benchtops, multi-coloured splashback, stone slab splashback, stainless steel appliances, ceramic floors, with island and grey floor.
Design ideas for a large country l-shaped kitchen pantry in San Francisco with a farmhouse sink, raised-panel cabinets, distressed cabinets, granite benchtops, multi-coloured splashback, stone slab splashback, stainless steel appliances, ceramic floors, with island and grey floor.
Kitchen with Grey Floor Design Ideas
10