Kitchen with Grey Floor Design Ideas
Refine by:
Budget
Sort by:Popular Today
161 - 180 of 406 photos
Item 1 of 3
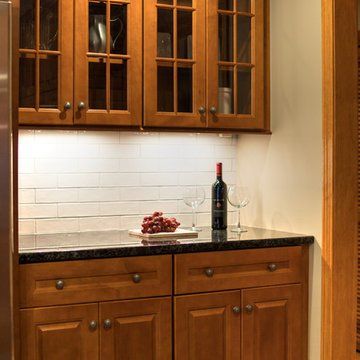
This natural maple kitchen was designed by White Wood Kitchens using Diamond Cabinetry. The kitchen features a Bailey door, with all plywood construction and soft-close hinges. The countertops are a Volga Blue granite with a subway tile backsplash along the perimeter. Tall Pantry cabinets complete the room, serving as a beautiful, yet functional additions to the kitchen. A large island provides extra storage and counter-space that makes this kitchen perfect for hosting. Builder: Handren Bros. Builders
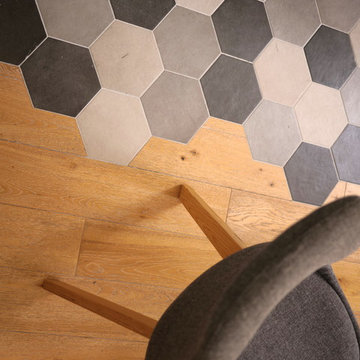
Pour le sol de la cuisine, le choix s'est porté sur des tomettes hexagonales en ciment, de trois gris différents. Le travail sur la découpe du parquet et le mélange irrégulier des couleurs ont contribué à donner l'effet escompté. Le résultat est réussi et apporte une touche à la fois chaleureuse et contemporaine à la nouvelle cuisine !
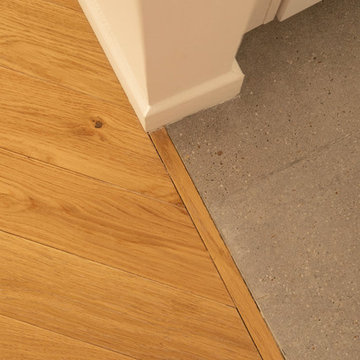
Notre client avait signé pour la rénovation de son appartement mais a malheureusement été muté aux USA avant le début des travaux. Sa maman experte en travaux prend alors le relais.
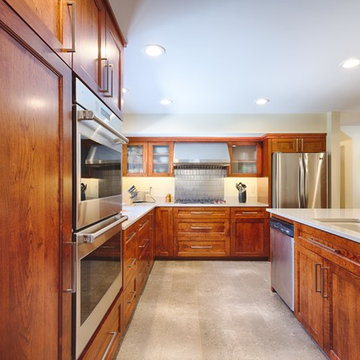
Inspiration for a mid-sized contemporary kitchen in Other with an undermount sink, granite benchtops, white splashback, stainless steel appliances, porcelain floors, grey floor and white benchtop.
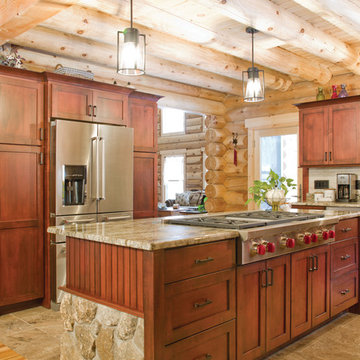
Custom kitchen in a large custom log home.
This is an example of a mid-sized country u-shaped eat-in kitchen in Boston with a farmhouse sink, shaker cabinets, dark wood cabinets, granite benchtops, grey splashback, stone tile splashback, stainless steel appliances, porcelain floors, with island, grey floor and grey benchtop.
This is an example of a mid-sized country u-shaped eat-in kitchen in Boston with a farmhouse sink, shaker cabinets, dark wood cabinets, granite benchtops, grey splashback, stone tile splashback, stainless steel appliances, porcelain floors, with island, grey floor and grey benchtop.
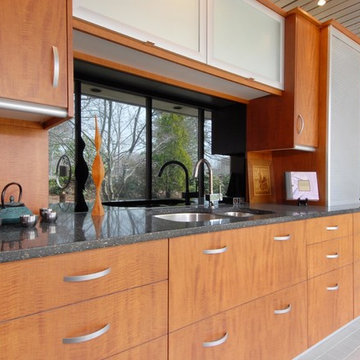
With custom cabinetry, you can mix all types of styles to create your very own unique kitchen. This kitchen shows a mixture of modern and traditional cabinetry through the door styles and stain colors. Metal doors and frosted glass hides the items stored in the cabinets. The traditional stain color mixes with the contemporary slab doors and drawers. With a mixture of stain and metal there is no telling what beauty can be created.
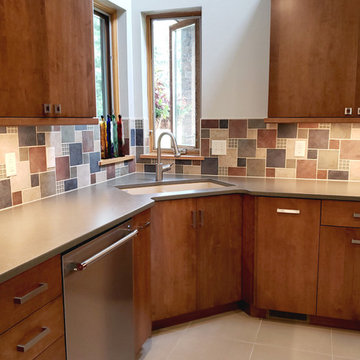
The windows above the sink look out to the front portico, while the ceiling opens to the second floor. The homeowner loves this space and requested the sink be located here.
Photo: S. Lang
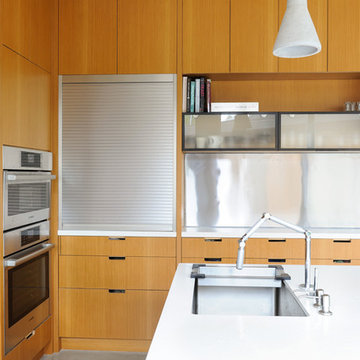
This is an example of a mid-sized modern l-shaped open plan kitchen in Vancouver with an undermount sink, flat-panel cabinets, light wood cabinets, solid surface benchtops, metallic splashback, metal splashback, panelled appliances, concrete floors, with island, grey floor and white benchtop.
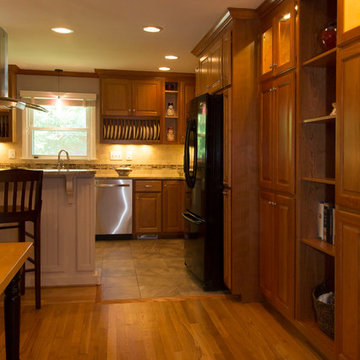
Marilyn Peryer Style House Copyright 2014
Design ideas for a large transitional l-shaped open plan kitchen in Raleigh with a farmhouse sink, raised-panel cabinets, medium wood cabinets, granite benchtops, beige splashback, stone tile splashback, stainless steel appliances, porcelain floors, with island, grey floor and multi-coloured benchtop.
Design ideas for a large transitional l-shaped open plan kitchen in Raleigh with a farmhouse sink, raised-panel cabinets, medium wood cabinets, granite benchtops, beige splashback, stone tile splashback, stainless steel appliances, porcelain floors, with island, grey floor and multi-coloured benchtop.
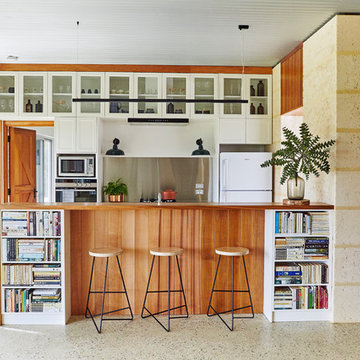
Bianca Turri Photographer
Mid-sized transitional galley open plan kitchen in Other with glass-front cabinets, white cabinets, wood benchtops, metallic splashback, stainless steel appliances, concrete floors, grey floor, a peninsula and brown benchtop.
Mid-sized transitional galley open plan kitchen in Other with glass-front cabinets, white cabinets, wood benchtops, metallic splashback, stainless steel appliances, concrete floors, grey floor, a peninsula and brown benchtop.
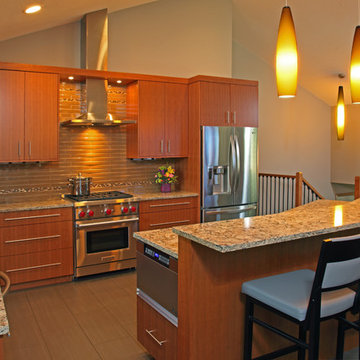
Greg Page Photography
Photo of a mid-sized contemporary u-shaped eat-in kitchen in Minneapolis with an undermount sink, flat-panel cabinets, light wood cabinets, granite benchtops, brown splashback, ceramic splashback, stainless steel appliances, porcelain floors, a peninsula and grey floor.
Photo of a mid-sized contemporary u-shaped eat-in kitchen in Minneapolis with an undermount sink, flat-panel cabinets, light wood cabinets, granite benchtops, brown splashback, ceramic splashback, stainless steel appliances, porcelain floors, a peninsula and grey floor.
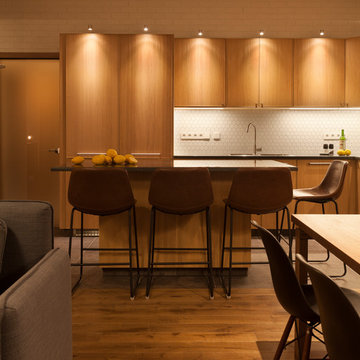
Вечернее освещение в гостиной и кухне
Inspiration for a large contemporary l-shaped open plan kitchen in Moscow with flat-panel cabinets, light wood cabinets, granite benchtops, beige splashback, mosaic tile splashback, ceramic floors, with island, grey floor and black benchtop.
Inspiration for a large contemporary l-shaped open plan kitchen in Moscow with flat-panel cabinets, light wood cabinets, granite benchtops, beige splashback, mosaic tile splashback, ceramic floors, with island, grey floor and black benchtop.
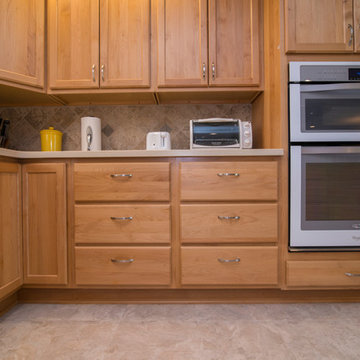
Poulin Design Center
This is an example of a large traditional l-shaped open plan kitchen in Albuquerque with a double-bowl sink, recessed-panel cabinets, medium wood cabinets, granite benchtops, beige splashback, porcelain splashback, vinyl floors, with island and grey floor.
This is an example of a large traditional l-shaped open plan kitchen in Albuquerque with a double-bowl sink, recessed-panel cabinets, medium wood cabinets, granite benchtops, beige splashback, porcelain splashback, vinyl floors, with island and grey floor.
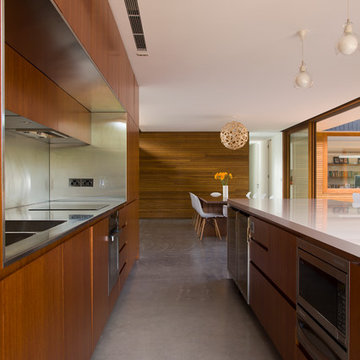
The Narrabeen House is located on the edge of Narrabeen Lagoon and is fortunate to have outlook across water to an untouched island dense with casuarinas.
By contrast, the street context is unremarkable without the slightest hint of the lagoon beyond the houses lining the street and manages to give the impression of being deep in suburbia.
The house is new and replaces a former 1970s cream brick house that functioned poorly and like many other houses from the time, did little to engage with the unique environmental qualities of the lagoon.
In starting this project, we clearly wanted to re-dress the connection with the lagoon and island, but also found ourselves drawn to the suburban qualities of the street and this dramatic contrast between the front and back of the property.
This led us to think about the project within the framework of the ‘suburban ideal’ - a framework that would allow the house to address the street as any other suburban house would, while inwardly pursuing the ideals of oasis and retreat where the water experience could be used to maximum impact - in effect, amplifying the current contrast between street and lagoon.
From the street, the house’s composition is built around the entrance, driveway and garage like any typical suburban house however the impact of these domestic elements is diffused by melding them into a singular architectural expression and form. The broad facade combined with the floating skirt detail give the house a horizontal proportion and even though the dark timber cladding gives the building a ‘stealth’ like appearance, it still withholds the drama of the lagoon beyond.
This sets up two key planning strategies.
Firstly, a central courtyard is introduced as the principal organising element for the planning with all of the house’s key public spaces - living room, dining room, kitchen, study and pool - grouped around the courtyard to connect these spaces visually, and physically when the courtyard walls are opened up. The arrangement promotes a socially inclusive dynamic as well as extending the spatial opportunities of the house. The courtyard also has a significant environmental role bringing sun, light and air into the centre of the house.
Secondly, the planning is composed to deliberately isolate the occupant from the suburban surrounds to heighten the sense of oasis and privateness. This process begins at the street bringing visitors through a succession of exterior spaces that gradually compress and remove the street context through a composition of fences, full height screens and thresholds. The entry sequence eventually terminates at a solid doorway where the sense of intrigue peaks. Rather than entering into a hallway, one arrives in the courtyard where the full extent of the private domain, the lagoon and island are revealed and any sense of the outside world removed.
The house also has an unusual sectional arrangement driven partly by the requirement to elevate the interior 1.2m above ground level to safeguard against flooding but also by the desire to have open plan spaces with dual aspect - north for sun and south for the view. Whilst this introduces issues with the scale relationship of the house to its neighbours, it enables a more interesting multi- level relationship between interior and exterior living spaces to occur. This combination of sectional interplay with the layout of spaces in relation to the courtyard is what enables the layering of spaces to occur - it is possible to view the courtyard, living room, lagoon side deck, lagoon and island as backdrop in just one vista from the study.
Flood raising 1200mm helps by introducing level changes that step and advantage the deeper views Porosity radically increases experience of exterior framed views, elevated The vistas from the key living areas and courtyard are composed to heighten the sense of connection with the lagoon and place the island as the key visual terminating feature.
The materiality further develops the notion of oasis with a simple calming palette of warm natural materials that have a beneficial environmental effect while connecting the house with the natural environment of the lagoon and island.
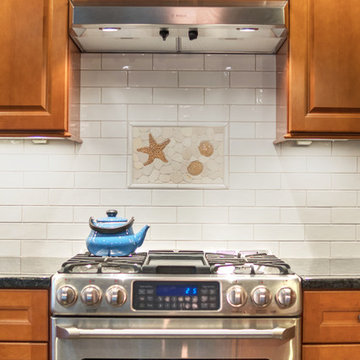
This natural maple kitchen was designed by White Wood Kitchens using Diamond Cabinetry. The kitchen features a Bailey door, with all plywood construction and soft-close hinges. The countertops are a Volga Blue granite with a subway tile backsplash along the perimeter. Tall Pantry cabinets complete the room, serving as a beautiful, yet functional additions to the kitchen. A large island provides extra storage and counter-space that makes this kitchen perfect for hosting. Builder: Handren Bros. Builders
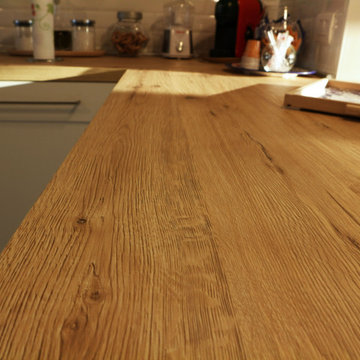
Intervento di apertura dell'ambiente cucina sul living con rifacimento della cucina, dando un tocco moderno ma rispettando l'ambiente classico del resto della casa.
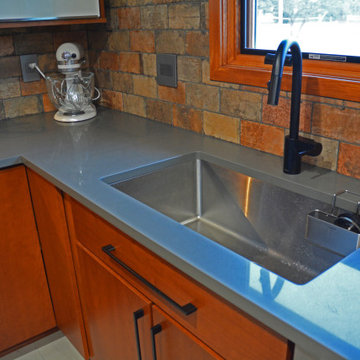
This kitchen design in Bath, MI is a unique modern style with the feel of a contemporary urban loft in a rural setting. The Medallion Silverline cherry slab cabinetry sets the tone for this design paired with Richelieu hardware. The wall cabinetry is Diamond Distinctions white high gloss top hinge cabinets with metallic edge banding wrapped in wood. The distinctive cabinet style is complemented by the Chicago Brick Tile brick-look tile wall and a gray quartz countertop with a waterfall edge. Kitchenaid appliances feature throughout the design, along with a large undermount sink and a Moen faucet. Undercabinet lighting offers illumination in key work areas and further highlights the design features.

Kitchen within an Accessory Dwelling Unit.
Architectural drawings, initial framing, insulation and drywall. Installation of all flooring, cabinets, appliances, backsplash tile, cabinets, lighting, all electrical and plumbing needs per the project, carpentry, windows and a fresh paint to finish.
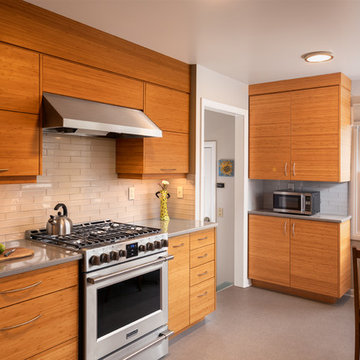
Inspiration for a mid-sized contemporary galley eat-in kitchen in Portland with an undermount sink, flat-panel cabinets, light wood cabinets, quartz benchtops, grey splashback, glass tile splashback, stainless steel appliances, vinyl floors, no island and grey floor.
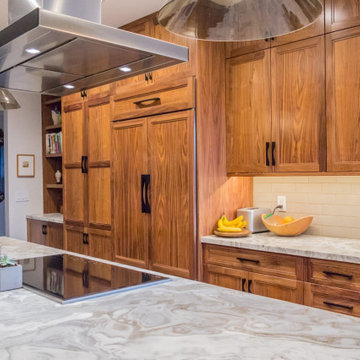
Walnut Step Shaker Custom Cabinetry by Scherr's Cabinet & Doors
Design ideas for a large transitional l-shaped open plan kitchen in Salt Lake City with an undermount sink, shaker cabinets, dark wood cabinets, white splashback, stainless steel appliances, with island, grey floor and white benchtop.
Design ideas for a large transitional l-shaped open plan kitchen in Salt Lake City with an undermount sink, shaker cabinets, dark wood cabinets, white splashback, stainless steel appliances, with island, grey floor and white benchtop.
Kitchen with Grey Floor Design Ideas
9