Kitchen with Grey Splashback and Coffered Design Ideas
Refine by:
Budget
Sort by:Popular Today
161 - 180 of 959 photos
Item 1 of 3
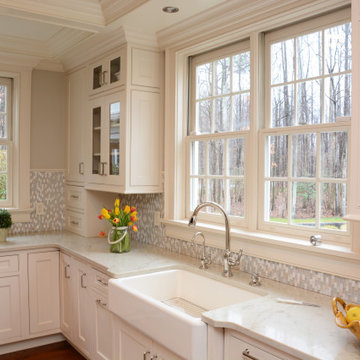
This kitchen features Calacatta Taj quartz countertops.
Large transitional u-shaped separate kitchen in Baltimore with a farmhouse sink, recessed-panel cabinets, white cabinets, quartz benchtops, grey splashback, panelled appliances, dark hardwood floors, with island, brown floor, white benchtop and coffered.
Large transitional u-shaped separate kitchen in Baltimore with a farmhouse sink, recessed-panel cabinets, white cabinets, quartz benchtops, grey splashback, panelled appliances, dark hardwood floors, with island, brown floor, white benchtop and coffered.
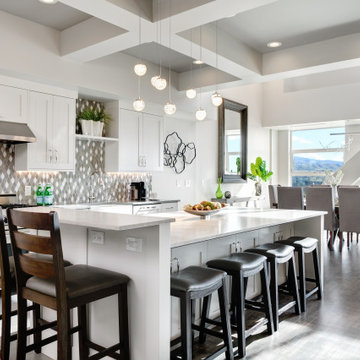
This once entirely enclosed kitchen was in need a modern update. The clients wanted a space that could function for private gatherings as well as business functions. Complete with plug-ins and USB ports at every spot at the island and an over-sized banquet table to accommodate 12 if necessary, this condominium can host a variety of events. The panoramic views only make cooking in the gourmet kitchen, that much more enticing.

This custom built 2-story French Country style home is a beautiful retreat in the South Tampa area. The exterior of the home was designed to strike a subtle balance of stucco and stone, brought together by a neutral color palette with contrasting rust-colored garage doors and shutters. To further emphasize the European influence on the design, unique elements like the curved roof above the main entry and the castle tower that houses the octagonal shaped master walk-in shower jutting out from the main structure. Additionally, the entire exterior form of the home is lined with authentic gas-lit sconces. The rear of the home features a putting green, pool deck, outdoor kitchen with retractable screen, and rain chains to speak to the country aesthetic of the home.
Inside, you are met with a two-story living room with full length retractable sliding glass doors that open to the outdoor kitchen and pool deck. A large salt aquarium built into the millwork panel system visually connects the media room and living room. The media room is highlighted by the large stone wall feature, and includes a full wet bar with a unique farmhouse style bar sink and custom rustic barn door in the French Country style. The country theme continues in the kitchen with another larger farmhouse sink, cabinet detailing, and concealed exhaust hood. This is complemented by painted coffered ceilings with multi-level detailed crown wood trim. The rustic subway tile backsplash is accented with subtle gray tile, turned at a 45 degree angle to create interest. Large candle-style fixtures connect the exterior sconces to the interior details. A concealed pantry is accessed through hidden panels that match the cabinetry. The home also features a large master suite with a raised plank wood ceiling feature, and additional spacious guest suites. Each bathroom in the home has its own character, while still communicating with the overall style of the home.
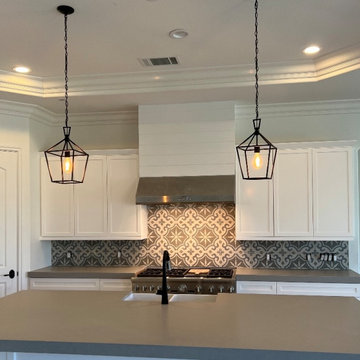
Kitchen Remodel. Client requested Modern Farm House look on a budget! We worked with the existing cabinets and had them repainted and removed cabinets above the ventilation hood, reinstalled a Ship Lap hood exhaust. Counter top was reshaped into a modern rectangular shape with new Quartz Counter Top Material, mosaic backsplash, new fresh wall paint and luxury vinyl flooring to complete the farmhouse look and feel.
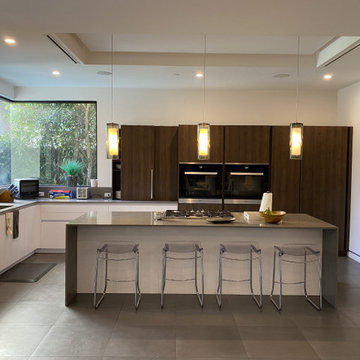
Kitchen remodel with pre-made cabinets, gray tile floor and quartz countertop.
Inspiration for a large modern l-shaped eat-in kitchen in Los Angeles with an undermount sink, flat-panel cabinets, white cabinets, quartzite benchtops, grey splashback, engineered quartz splashback, black appliances, ceramic floors, with island, grey floor, grey benchtop and coffered.
Inspiration for a large modern l-shaped eat-in kitchen in Los Angeles with an undermount sink, flat-panel cabinets, white cabinets, quartzite benchtops, grey splashback, engineered quartz splashback, black appliances, ceramic floors, with island, grey floor, grey benchtop and coffered.
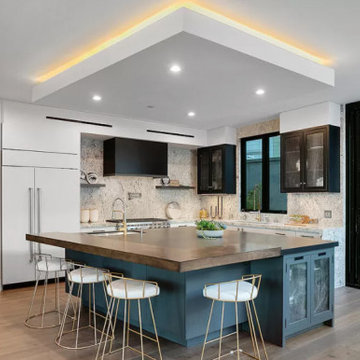
Kitchen design led light design, modren
Photo of a small modern kitchen in Orange County with grey splashback, marble splashback, stainless steel appliances, light hardwood floors, brown floor, brown benchtop and coffered.
Photo of a small modern kitchen in Orange County with grey splashback, marble splashback, stainless steel appliances, light hardwood floors, brown floor, brown benchtop and coffered.
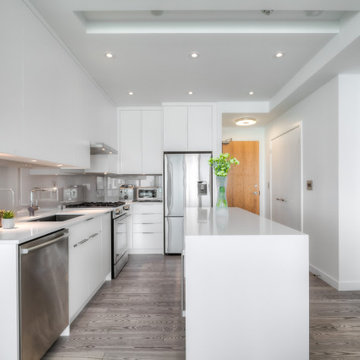
Small contemporary galley eat-in kitchen in Toronto with an undermount sink, flat-panel cabinets, white cabinets, quartz benchtops, grey splashback, glass sheet splashback, stainless steel appliances, medium hardwood floors, with island, grey floor, white benchtop and coffered.
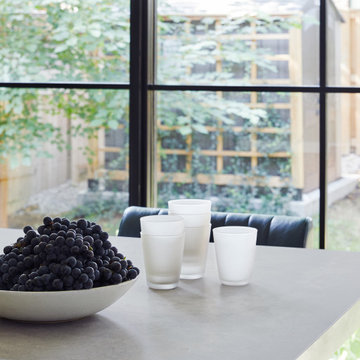
This is an example of a mid-sized contemporary single-wall open plan kitchen in Toronto with a single-bowl sink, flat-panel cabinets, white cabinets, limestone benchtops, grey splashback, stone slab splashback, stainless steel appliances, light hardwood floors, with island, beige floor, grey benchtop and coffered.
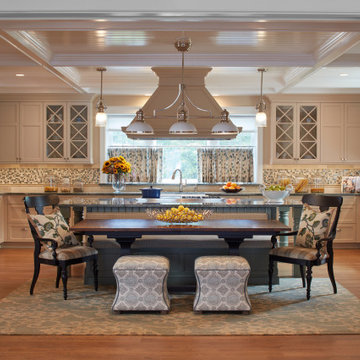
This is an example of a traditional u-shaped eat-in kitchen in Baltimore with recessed-panel cabinets, beige cabinets, grey splashback, panelled appliances, medium hardwood floors, with island, brown floor, grey benchtop and coffered.
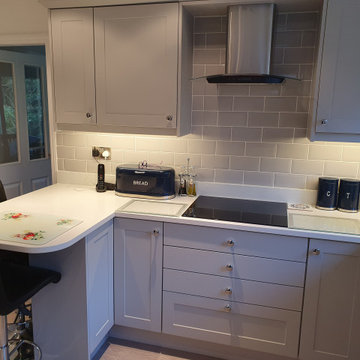
Range: Alnwick
Colour: Light Grey
Worktop: White Shimmer Quartz
This is an example of a small traditional u-shaped eat-in kitchen in West Midlands with a single-bowl sink, shaker cabinets, grey cabinets, quartzite benchtops, grey splashback, subway tile splashback, black appliances, laminate floors, a peninsula, grey floor, white benchtop and coffered.
This is an example of a small traditional u-shaped eat-in kitchen in West Midlands with a single-bowl sink, shaker cabinets, grey cabinets, quartzite benchtops, grey splashback, subway tile splashback, black appliances, laminate floors, a peninsula, grey floor, white benchtop and coffered.
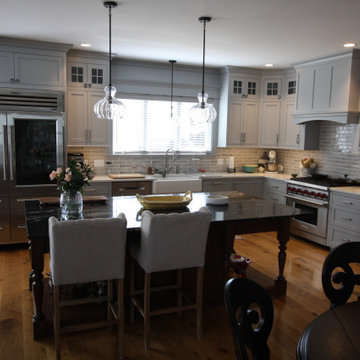
Custom Gray kitchen cabinetry with natural Black Walnut Island
Mid-sized traditional l-shaped kitchen in Boston with a farmhouse sink, beaded inset cabinets, grey cabinets, granite benchtops, grey splashback, glass tile splashback, stainless steel appliances, medium hardwood floors, with island, brown floor, black benchtop and coffered.
Mid-sized traditional l-shaped kitchen in Boston with a farmhouse sink, beaded inset cabinets, grey cabinets, granite benchtops, grey splashback, glass tile splashback, stainless steel appliances, medium hardwood floors, with island, brown floor, black benchtop and coffered.
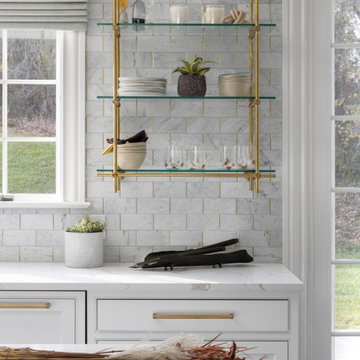
custom brass shelving
Large traditional u-shaped eat-in kitchen in Baltimore with an undermount sink, shaker cabinets, white cabinets, quartz benchtops, grey splashback, marble splashback, panelled appliances, dark hardwood floors, with island, brown floor, white benchtop and coffered.
Large traditional u-shaped eat-in kitchen in Baltimore with an undermount sink, shaker cabinets, white cabinets, quartz benchtops, grey splashback, marble splashback, panelled appliances, dark hardwood floors, with island, brown floor, white benchtop and coffered.
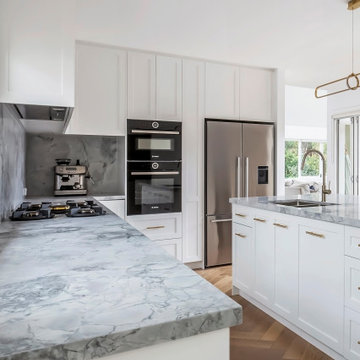
This is an example of a large beach style l-shaped open plan kitchen in Sydney with an undermount sink, shaker cabinets, white cabinets, marble benchtops, grey splashback, marble splashback, stainless steel appliances, light hardwood floors, with island, multi-coloured floor, grey benchtop and coffered.
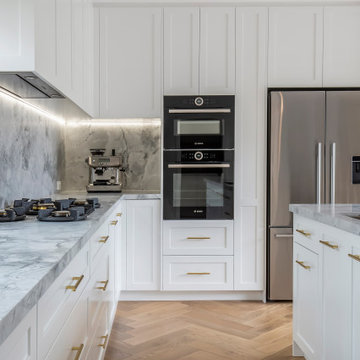
Large beach style l-shaped open plan kitchen in Sydney with an undermount sink, shaker cabinets, white cabinets, marble benchtops, grey splashback, marble splashback, stainless steel appliances, light hardwood floors, with island, multi-coloured floor, grey benchtop and coffered.
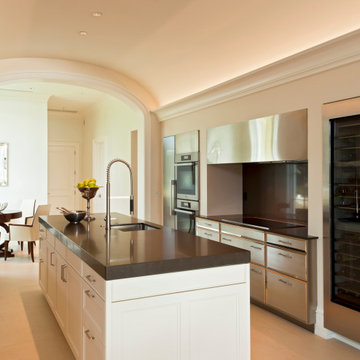
PHOTOS BY LORI HAMILTON PHOTOGRAPHY
Inspiration for a transitional l-shaped open plan kitchen in Miami with a farmhouse sink, shaker cabinets, white cabinets, grey splashback, subway tile splashback, panelled appliances, medium hardwood floors, with island, brown floor, grey benchtop and coffered.
Inspiration for a transitional l-shaped open plan kitchen in Miami with a farmhouse sink, shaker cabinets, white cabinets, grey splashback, subway tile splashback, panelled appliances, medium hardwood floors, with island, brown floor, grey benchtop and coffered.
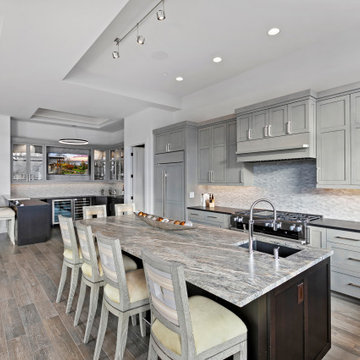
This is an example of an expansive u-shaped open plan kitchen in Seattle with an undermount sink, recessed-panel cabinets, black cabinets, granite benchtops, grey splashback, porcelain splashback, stainless steel appliances, medium hardwood floors, with island, grey benchtop and coffered.
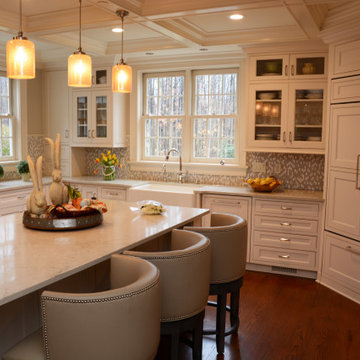
This kitchen features Calacatta Taj quartz countertops.
Inspiration for a large transitional u-shaped separate kitchen in Baltimore with a farmhouse sink, recessed-panel cabinets, white cabinets, quartz benchtops, grey splashback, panelled appliances, dark hardwood floors, with island, brown floor, white benchtop and coffered.
Inspiration for a large transitional u-shaped separate kitchen in Baltimore with a farmhouse sink, recessed-panel cabinets, white cabinets, quartz benchtops, grey splashback, panelled appliances, dark hardwood floors, with island, brown floor, white benchtop and coffered.
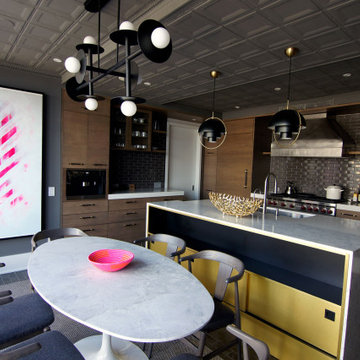
This is an example of a large modern u-shaped eat-in kitchen in New York with an undermount sink, flat-panel cabinets, medium wood cabinets, quartzite benchtops, grey splashback, glass tile splashback, stainless steel appliances, with island and coffered.
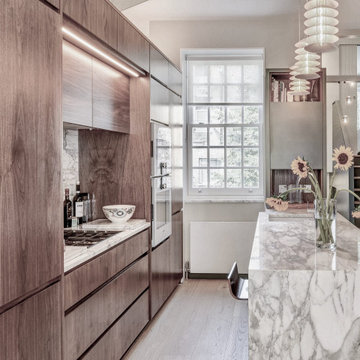
This space was re-created in the original part of the house - the 1980's suspended ceiling removed and original plaster work and cornices revealed. Contemrporary kitchen with marble surfaces. Storage wall conceals mechanical services.
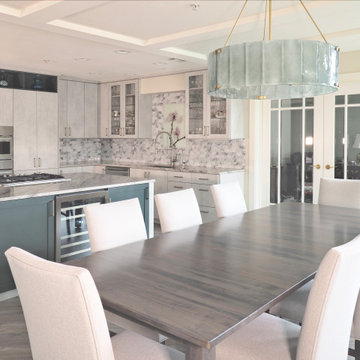
A city condo needed an uplift, all finishes started to feel outdated, the kitchen's layout did not work for a dynamic couple who love to entertain and play Bridge with their friends on the regular basis.
We developed a plan how to provide a luxurious experience and necessary changes in the limited space. The condo has some physical limitations as well, such as the load bearing walls could not be changed, the duct work had to stay in place, and the floor finishes had to satisfy strict sound restrictions.
Kitchen with Grey Splashback and Coffered Design Ideas
9