Kitchen with Grey Splashback and Coffered Design Ideas
Refine by:
Budget
Sort by:Popular Today
121 - 140 of 942 photos
Item 1 of 3
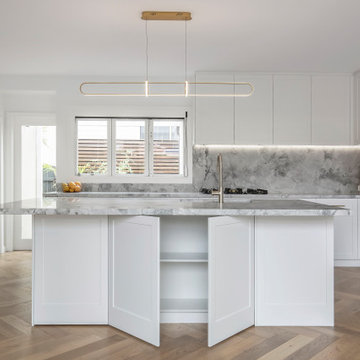
This is an example of a large beach style l-shaped open plan kitchen in Sydney with an undermount sink, shaker cabinets, white cabinets, marble benchtops, grey splashback, marble splashback, stainless steel appliances, light hardwood floors, with island, multi-coloured floor, grey benchtop and coffered.
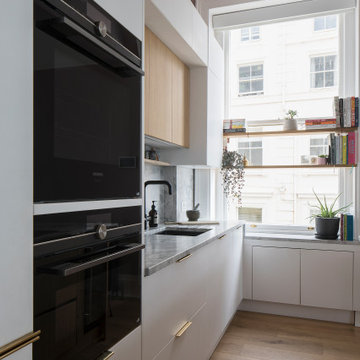
open plan kitchen
dining table
rattan chairs
rattan pendant
marble fire place
antique mirror
sash windows
glass pendant
sawn oak kitchen cabinet door
corian fronted kitchen cabinet door
marble kitchen island
bar stools
engineered wood flooring
brass kitchen handles
mylands soho house wall colour
sash windows
automatic blinds
window shelves
oak shelving
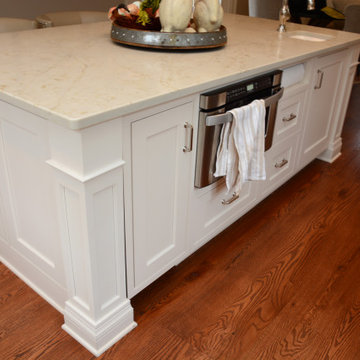
This kitchen features Brighton Cabinetry with Hampton door style and Maple Cashmere color. The countertops are Calacatta Taj Q Quartz.
Large u-shaped open plan kitchen in Baltimore with a farmhouse sink, recessed-panel cabinets, white cabinets, quartz benchtops, grey splashback, stainless steel appliances, medium hardwood floors, with island, brown floor, white benchtop and coffered.
Large u-shaped open plan kitchen in Baltimore with a farmhouse sink, recessed-panel cabinets, white cabinets, quartz benchtops, grey splashback, stainless steel appliances, medium hardwood floors, with island, brown floor, white benchtop and coffered.

Photo of a small asian single-wall eat-in kitchen in Orange County with a double-bowl sink, beaded inset cabinets, grey cabinets, concrete benchtops, grey splashback, glass tile splashback, white appliances, marble floors, with island, white floor, white benchtop and coffered.
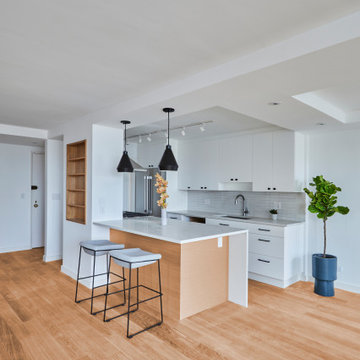
Open kitchen with counter and peninsula with bar.
Inspiration for a mid-sized contemporary galley open plan kitchen in New York with an undermount sink, flat-panel cabinets, white cabinets, quartz benchtops, grey splashback, ceramic splashback, panelled appliances, light hardwood floors, a peninsula, brown floor, white benchtop and coffered.
Inspiration for a mid-sized contemporary galley open plan kitchen in New York with an undermount sink, flat-panel cabinets, white cabinets, quartz benchtops, grey splashback, ceramic splashback, panelled appliances, light hardwood floors, a peninsula, brown floor, white benchtop and coffered.
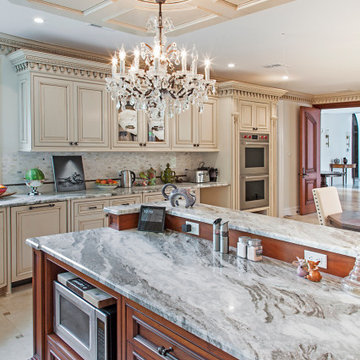
Taking a French inspired approach towards the design, the incorporation of hand carved details throughout the space was a major focus. Stained in a light patina tone, these details are highlighted even more by the entry of natural light. Underscoring the true craftsmanship of our artisans in each piece and element of the kitchen space. From the superior crown to the lower molding details, the quality and attention to detail is second to none.
For more projects visit our website wlkitchenandhome.com
.
.
.
#kitchendesigner #mansionkitchen #luxurykitchens #classickitchen #traditionalkitchen #frenchkitchen #kitchenhood #kitchenisland #elegantkitchen #dreamkitchen #woodworker #woodcarving #kitchendecoration #luxuryhome #kitchensofinstagram #diningroom #pantry #ovencabinet #kitchencabinets #cofferedceilings #newjerseykitchens #nyckitchens #carpentry #opulentkitchens #victoriankitchen #newjerseyarchitect #nyarchitect #millionairekitchen #homeinteriorsdesigner

This luxury dream kitchen was the vision of Diane Berry for her retired clients based in Cheshire. They wanted a kitchen that had lots of worktop and storage space, an island and space for a TV and a couple of chairs and two dining tables one large for entertaining and a small area for casual dining for two to six.
The design has an extra tall extension to help bring in a feeling of light and space, allowing natural light to flood to the back of the room. Diane used some amazing materials, the dark oak cross grain doors, Dekton concrete worktops and Miele graphite grey ovens. Buster and Punch pendant lights add the finishing touches and some amazing pieces of modern art add the personality of the clients.
Super large format floor tiles bring a simple calm base for the room and help with the work factor of the fully mitred Dekton island, the angled knee recess for the bar stools draws in the angled ceiling and roof lights above the bookcase, and in this area Acupanel vertical timber wall neatly opens to allow access to service neatly concealed behind.
Diane Berry and her team worked closely with Prime construction ltd who carried out the construction works, lots of hard work by many tradesmen brought this dream kitchen to fruition.
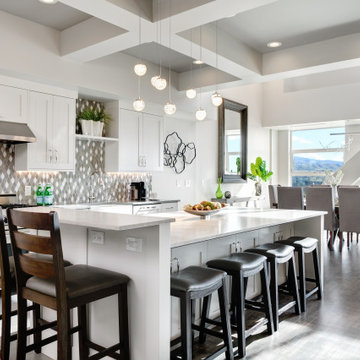
This once entirely enclosed kitchen was in need a modern update. The clients wanted a space that could function for private gatherings as well as business functions. Complete with plug-ins and USB ports at every spot at the island and an over-sized banquet table to accommodate 12 if necessary, this condominium can host a variety of events. The panoramic views only make cooking in the gourmet kitchen, that much more enticing.
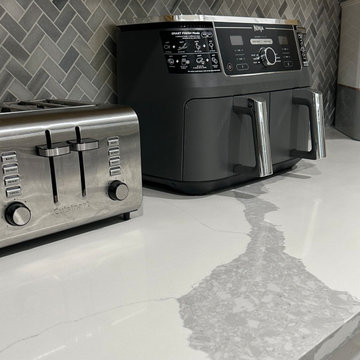
Inspiration for a mid-sized contemporary u-shaped eat-in kitchen in New York with an undermount sink, shaker cabinets, white cabinets, quartzite benchtops, grey splashback, marble splashback, stainless steel appliances, vinyl floors, with island, grey floor, multi-coloured benchtop and coffered.
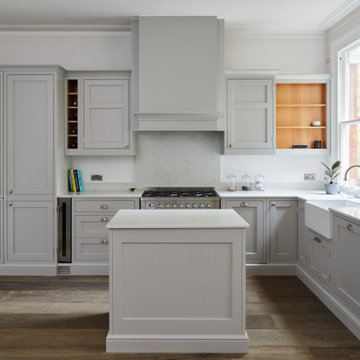
Design ideas for a small contemporary l-shaped open plan kitchen in London with a farmhouse sink, shaker cabinets, grey cabinets, granite benchtops, grey splashback, granite splashback, panelled appliances, dark hardwood floors, with island, brown floor, grey benchtop and coffered.
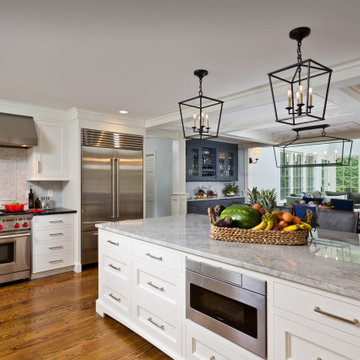
This is an example of an expansive traditional l-shaped eat-in kitchen in Boston with a farmhouse sink, beaded inset cabinets, white cabinets, marble benchtops, grey splashback, marble splashback, stainless steel appliances, medium hardwood floors, with island, brown floor, grey benchtop and coffered.
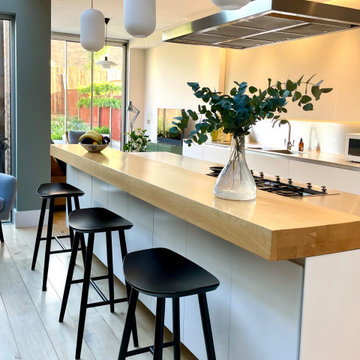
We used textured wallpaper to cover a large expense of glass that matched the adjacent lounge area.
Inspiration for a large contemporary single-wall eat-in kitchen in London with a double-bowl sink, flat-panel cabinets, white cabinets, grey splashback, stainless steel appliances, light hardwood floors, with island, beige floor, beige benchtop and coffered.
Inspiration for a large contemporary single-wall eat-in kitchen in London with a double-bowl sink, flat-panel cabinets, white cabinets, grey splashback, stainless steel appliances, light hardwood floors, with island, beige floor, beige benchtop and coffered.
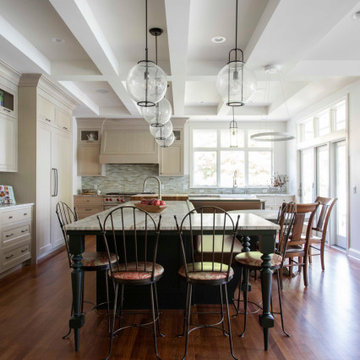
Design ideas for an expansive traditional l-shaped open plan kitchen in Minneapolis with a farmhouse sink, recessed-panel cabinets, light wood cabinets, marble benchtops, grey splashback, marble splashback, panelled appliances, medium hardwood floors, with island, brown floor, multi-coloured benchtop and coffered.
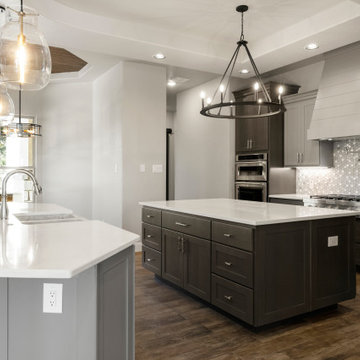
Transitional open plan kitchen in Austin with a farmhouse sink, shaker cabinets, brown cabinets, quartz benchtops, grey splashback, mosaic tile splashback, stainless steel appliances, medium hardwood floors, with island, white benchtop and coffered.
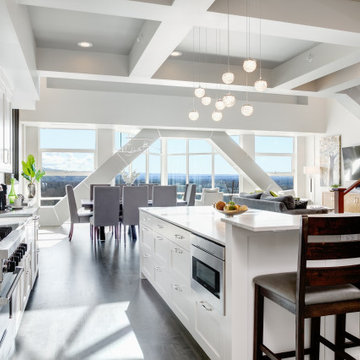
This once entirely enclosed kitchen was in need a modern update. The clients wanted a space that could function for private gatherings as well as business functions. Complete with plug-ins and USB ports at every spot at the island and an over-sized banquet table to accommodate 12 if necessary, this condominium can host a variety of events. The panoramic views only make cooking in the gourmet kitchen, that much more enticing.

This space was re-created in the original part of the house - the 1980's suspended ceiling removed and original plaster work and cornices revealed. Contemrporary kitchen with marble surfaces with a storage wall concealing mechanical services.
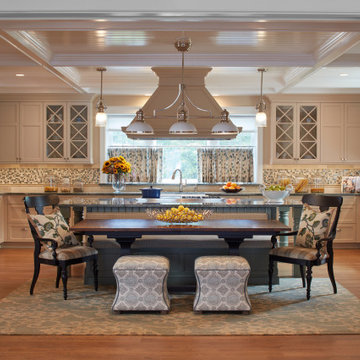
This is an example of a traditional u-shaped eat-in kitchen in Baltimore with recessed-panel cabinets, beige cabinets, grey splashback, panelled appliances, medium hardwood floors, with island, brown floor, grey benchtop and coffered.
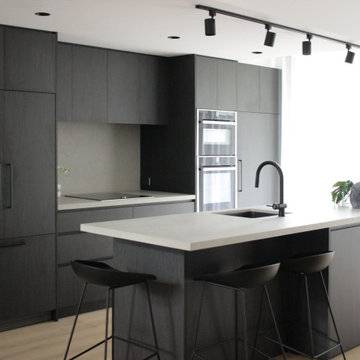
Photo of a mid-sized scandinavian galley open plan kitchen in Sydney with an undermount sink, flat-panel cabinets, black cabinets, quartz benchtops, grey splashback, engineered quartz splashback, black appliances, light hardwood floors, with island, beige floor, grey benchtop and coffered.
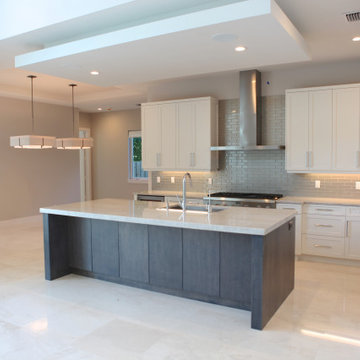
Design ideas for a large contemporary single-wall open plan kitchen in Miami with a farmhouse sink, flat-panel cabinets, white cabinets, granite benchtops, grey splashback, ceramic splashback, stainless steel appliances, ceramic floors, with island, white floor, white benchtop and coffered.
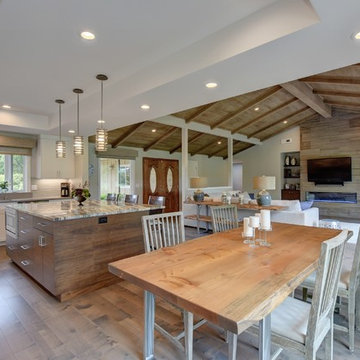
Budget analysis and project development by: May Construction, Inc. We reconfigured the existing floor plan to help create more efficient usable space. The kitchen and dining room are now one big room that is open to the great room, and the golf course view was made more prominent.
Budget analysis and project development by: May Construction, Inc. -
Kitchen with Grey Splashback and Coffered Design Ideas
7