Kitchen with Grey Splashback and Dark Hardwood Floors Design Ideas
Refine by:
Budget
Sort by:Popular Today
221 - 240 of 26,711 photos
Item 1 of 3
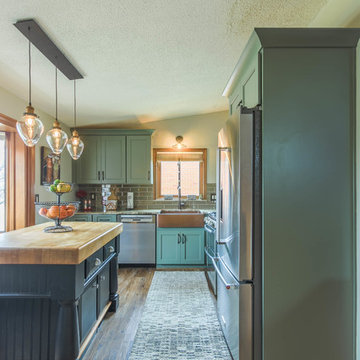
Inspiration for a small transitional l-shaped eat-in kitchen in Detroit with a farmhouse sink, shaker cabinets, green cabinets, quartz benchtops, grey splashback, glass tile splashback, stainless steel appliances, dark hardwood floors, with island, brown floor and beige benchtop.
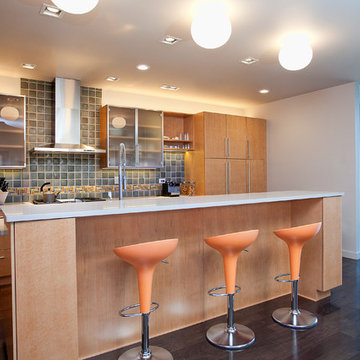
Midcentury modern kitchen backsplash featuring a Motawi Mosaic Blend and field tile in Rothwell Grey
Design ideas for a large midcentury single-wall eat-in kitchen in Detroit with a double-bowl sink, glass-front cabinets, beige cabinets, quartzite benchtops, grey splashback, ceramic splashback, stainless steel appliances, dark hardwood floors, with island, brown floor and white benchtop.
Design ideas for a large midcentury single-wall eat-in kitchen in Detroit with a double-bowl sink, glass-front cabinets, beige cabinets, quartzite benchtops, grey splashback, ceramic splashback, stainless steel appliances, dark hardwood floors, with island, brown floor and white benchtop.
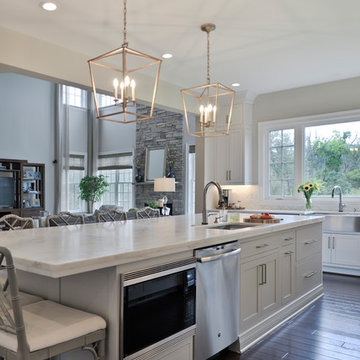
Kitchen Over 150K
If you ever found yourself shopping for a new home, finding a model home, falling in love with this model home and immediately signing on the dotted line. Yet after a few months of moving into your new home you realize that the kitchen and the layout of main level will not work out for your lifestyle. The model home you fell in love with was furnished with beautiful furniture distracting you from concentrating on what is really important to you. This is what happened to this couple in Ashburn, VA, after purchasing their dream home.
The kitchen lacked natural light, while its location was not ideal and was disrupting their daily routine. After a careful review of the kitchen design, a plan was formed to upgrade the kitchen.
Their kitchen was moved to a location between the two-story family room and front dining room. To the left of the family room there was a breakfast eating area that was not serving any purpose.
Our design incorporated the breakfast area placed along a couple feet from an adjacent pantry space to create this new dream kitchen.
By knocking down a few bearing walls, we have placed the main sink area under large backside windows. Now the kitchen can look into their beautiful backyard. A major load bearing wall between the old breakfast room and adjacent two-story family was taken down and a big steel beam took the place of that, creating a large seamless connection between the new kitchen and the rest of the home.
A large island was implemented with a prep sink, microwave, and with lots of seating space around it. Large scale professional appliances along with stunning mosaic backsplash tiles complement this amazing kitchen design.
Double barn style door in front of the pantry area sets off this storage space tucked away from rest of the kitchen. All the old tile was removed and a matching wide plank distressed wood floor was installed to create a seamless connection to rest of the home. A matching butler pantry cabinet area just outside of dining room and a wine station/drink serving area between family room and main foyer were added to better utilize the multi-function needs of the family.
The custom inset cabinetry with double layers and exotic stone counter top, distressed ceiling beams, and other amenities are just a few standouts of this project.
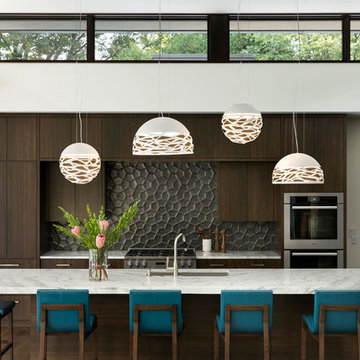
Architect: Peterssen Keller Architecture | Builder: Elevation Homes | Photographer: Spacecrafting
Inspiration for a contemporary galley kitchen in Minneapolis with an undermount sink, flat-panel cabinets, dark wood cabinets, grey splashback, stainless steel appliances, dark hardwood floors, with island, brown floor and white benchtop.
Inspiration for a contemporary galley kitchen in Minneapolis with an undermount sink, flat-panel cabinets, dark wood cabinets, grey splashback, stainless steel appliances, dark hardwood floors, with island, brown floor and white benchtop.
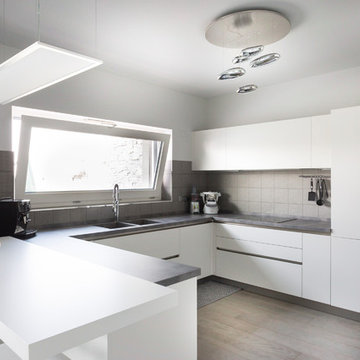
Ph Roberta De Palo
Modern u-shaped kitchen in Other with a double-bowl sink, flat-panel cabinets, white cabinets, grey splashback, stainless steel appliances, dark hardwood floors, a peninsula, brown floor and grey benchtop.
Modern u-shaped kitchen in Other with a double-bowl sink, flat-panel cabinets, white cabinets, grey splashback, stainless steel appliances, dark hardwood floors, a peninsula, brown floor and grey benchtop.
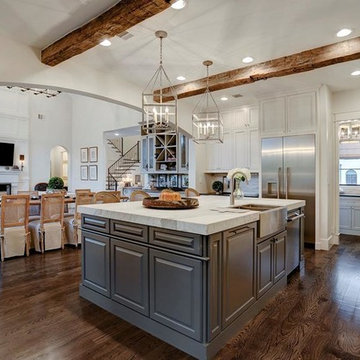
Purser Architectural Custom Home Design
Inspiration for a large traditional l-shaped eat-in kitchen in Houston with a farmhouse sink, white cabinets, quartzite benchtops, grey splashback, stainless steel appliances, dark hardwood floors, with island, brown floor, white benchtop, recessed-panel cabinets and mosaic tile splashback.
Inspiration for a large traditional l-shaped eat-in kitchen in Houston with a farmhouse sink, white cabinets, quartzite benchtops, grey splashback, stainless steel appliances, dark hardwood floors, with island, brown floor, white benchtop, recessed-panel cabinets and mosaic tile splashback.
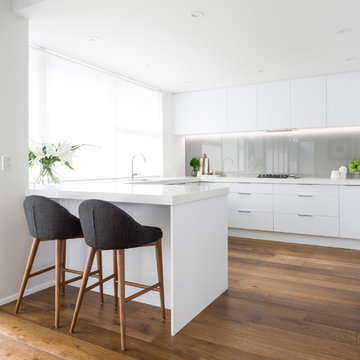
This Mission Bay home oozes modern comfort. The stunning contrast between the floor & ceiling and floor makes the space balanced and refreshing.
Range: SmartFloor (15mm Engineered Oak Flooring)
Colour: Marron Oak
Dimensions: 189mm W x 15mm H x 2.2m L
Finish: PureMatte® Lacquer
Grade: Feature
Texture: Brushed
Warranty: 25 Years Residential | 5 Years Commercial
Professionals Involved: Sojo Design
Photography: Mark Scowen Photography
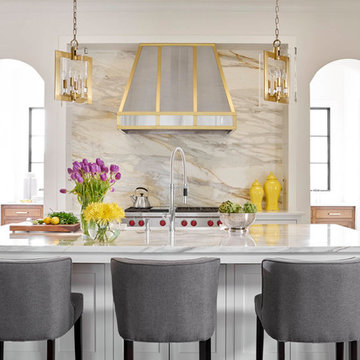
Beautiful Modern Kitchen
Photo of a mediterranean u-shaped kitchen in Dallas with with island, shaker cabinets, white cabinets, grey splashback, stone slab splashback, dark hardwood floors and brown floor.
Photo of a mediterranean u-shaped kitchen in Dallas with with island, shaker cabinets, white cabinets, grey splashback, stone slab splashback, dark hardwood floors and brown floor.
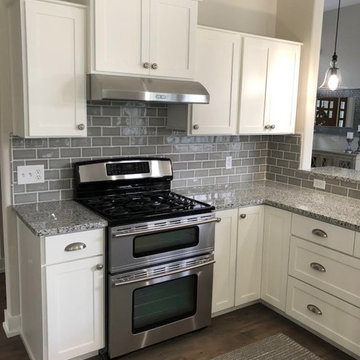
Mid-sized contemporary open plan kitchen in Grand Rapids with shaker cabinets, white cabinets, granite benchtops, grey splashback, subway tile splashback, stainless steel appliances, dark hardwood floors, a peninsula and brown floor.
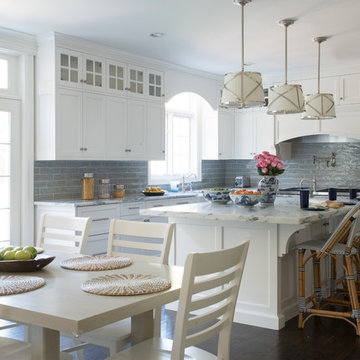
Mid-sized transitional u-shaped eat-in kitchen in New York with a farmhouse sink, shaker cabinets, white cabinets, grey splashback, dark hardwood floors, with island, brown floor, marble benchtops, subway tile splashback, stainless steel appliances and grey benchtop.
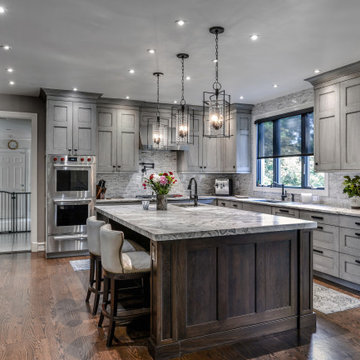
Authentic Luxury brand, RUTT Handcrafted Cabinetry graces this gorgeous kitchen design. From the contemporary gray perimeter cabinets to the walnut island, this is a kitchen designed with a touch of elegance.
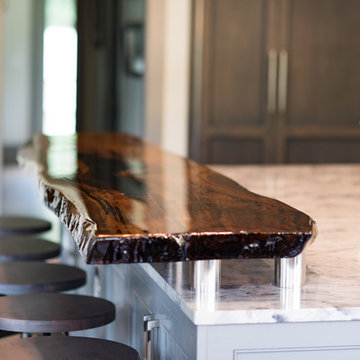
Large country l-shaped eat-in kitchen in Charleston with a farmhouse sink, shaker cabinets, dark wood cabinets, quartzite benchtops, grey splashback, stone tile splashback, stainless steel appliances, dark hardwood floors, with island and brown floor.
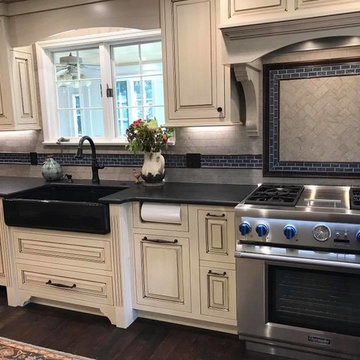
beautifully handcrafted, painted and glazed custom Amish cabinets.
Photo of a mid-sized country l-shaped eat-in kitchen in Other with a farmhouse sink, distressed cabinets, stainless steel appliances, raised-panel cabinets, soapstone benchtops, grey splashback, ceramic splashback, dark hardwood floors, with island and brown floor.
Photo of a mid-sized country l-shaped eat-in kitchen in Other with a farmhouse sink, distressed cabinets, stainless steel appliances, raised-panel cabinets, soapstone benchtops, grey splashback, ceramic splashback, dark hardwood floors, with island and brown floor.
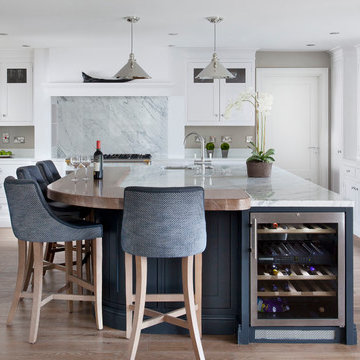
Statuario Marble: We supplied and fabricated the Luxurious Statuario marble surfaces in this custom crafted kitchen in Co Kildare by Shalford Interiors. With the statement splashback and 50mm pencil edge island surface in distinctly veined Statuario marble, the run of countertops has been finished in a more pared back Silestone Ariel finish with 30mm pencil edge profile. The marble detail combines similar hues to complete this harmonious scheme.
Images Infinity Media
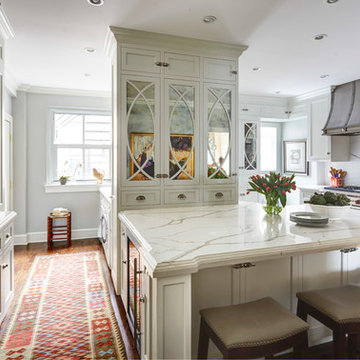
Photo of a large contemporary u-shaped separate kitchen in Chicago with shaker cabinets, stainless steel appliances, dark hardwood floors, brown floor, an undermount sink, white cabinets, marble benchtops, grey splashback, subway tile splashback and with island.
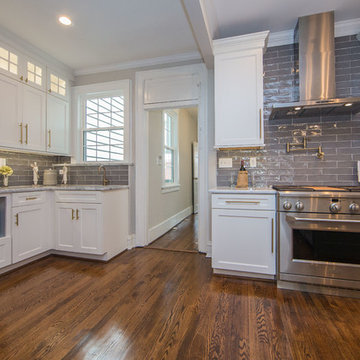
Mid-sized contemporary l-shaped separate kitchen in Richmond with an undermount sink, shaker cabinets, white cabinets, marble benchtops, grey splashback, porcelain splashback, stainless steel appliances, dark hardwood floors, with island and brown floor.
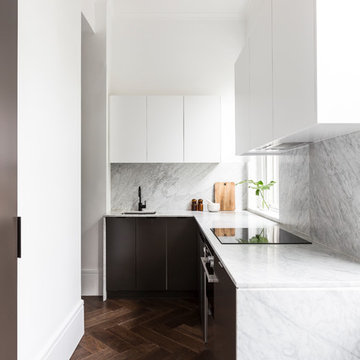
Small contemporary l-shaped eat-in kitchen in Sydney with an undermount sink, marble benchtops, marble splashback, stainless steel appliances, dark hardwood floors, no island, brown floor, flat-panel cabinets and grey splashback.
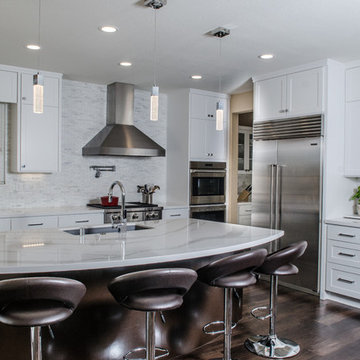
Michelle Smith Photography
Design ideas for a large contemporary single-wall eat-in kitchen in Los Angeles with a single-bowl sink, shaker cabinets, white cabinets, quartz benchtops, grey splashback, marble splashback, stainless steel appliances, dark hardwood floors, with island and brown floor.
Design ideas for a large contemporary single-wall eat-in kitchen in Los Angeles with a single-bowl sink, shaker cabinets, white cabinets, quartz benchtops, grey splashback, marble splashback, stainless steel appliances, dark hardwood floors, with island and brown floor.
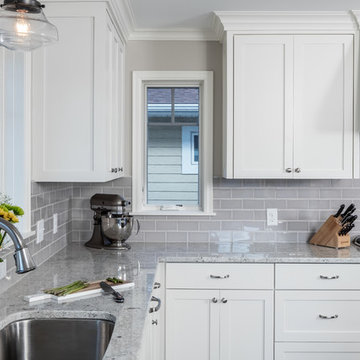
Rift Sawn cabinets
Granite countertops
Red Oak flooring
Farmkid studios
Inspiration for a mid-sized traditional l-shaped eat-in kitchen in Minneapolis with an undermount sink, shaker cabinets, white cabinets, granite benchtops, grey splashback, subway tile splashback, stainless steel appliances, dark hardwood floors and with island.
Inspiration for a mid-sized traditional l-shaped eat-in kitchen in Minneapolis with an undermount sink, shaker cabinets, white cabinets, granite benchtops, grey splashback, subway tile splashback, stainless steel appliances, dark hardwood floors and with island.
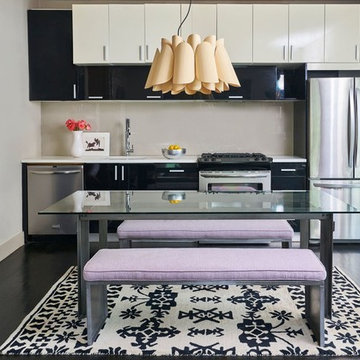
Design ideas for a small contemporary single-wall eat-in kitchen in New York with an undermount sink, flat-panel cabinets, black cabinets, solid surface benchtops, grey splashback, glass sheet splashback, stainless steel appliances, dark hardwood floors and no island.
Kitchen with Grey Splashback and Dark Hardwood Floors Design Ideas
12