Kitchen with Grey Splashback and Dark Hardwood Floors Design Ideas
Refine by:
Budget
Sort by:Popular Today
41 - 60 of 26,709 photos
Item 1 of 3
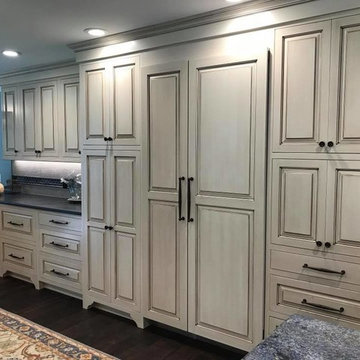
beautifully handcrafted, painted and glazed custom Amish cabinets.
Inspiration for a mid-sized country l-shaped eat-in kitchen in Other with a farmhouse sink, distressed cabinets, stainless steel appliances, with island, raised-panel cabinets, soapstone benchtops, grey splashback, ceramic splashback, dark hardwood floors and brown floor.
Inspiration for a mid-sized country l-shaped eat-in kitchen in Other with a farmhouse sink, distressed cabinets, stainless steel appliances, with island, raised-panel cabinets, soapstone benchtops, grey splashback, ceramic splashback, dark hardwood floors and brown floor.
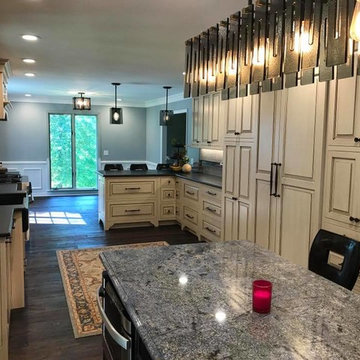
beautifully handcrafted, painted and glazed custom Amish cabinets.
Mid-sized country l-shaped eat-in kitchen in Other with a farmhouse sink, distressed cabinets, stainless steel appliances, raised-panel cabinets, soapstone benchtops, grey splashback, ceramic splashback, dark hardwood floors, with island and brown floor.
Mid-sized country l-shaped eat-in kitchen in Other with a farmhouse sink, distressed cabinets, stainless steel appliances, raised-panel cabinets, soapstone benchtops, grey splashback, ceramic splashback, dark hardwood floors, with island and brown floor.
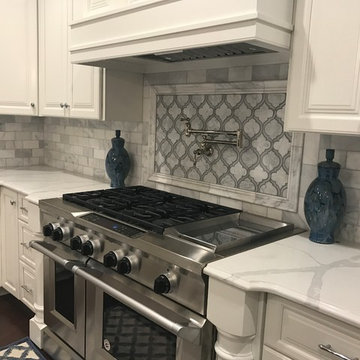
Large traditional l-shaped eat-in kitchen in Other with a farmhouse sink, quartz benchtops, grey splashback, marble splashback, stainless steel appliances, dark hardwood floors, raised-panel cabinets, white cabinets, a peninsula and brown floor.
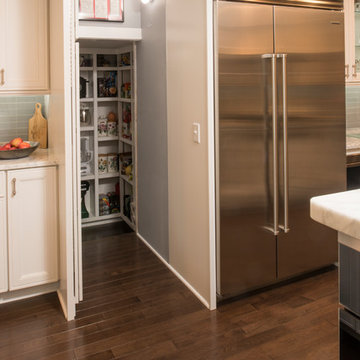
This recent remodel was a full gut down to the stubs and sub floors. The biggest challenge in the space was creating a single room from 2 separate areas. The original galley kitchen and a 1980’s add-on breakfast room. The breakfast room was cold and had old mechanicals emphasizing the need for a continuous space. The existing kitchen area was small, cramped and did not fit the lifestyle of the homeowners.
The homeowners wanted a hidden pantry for large and seasonal items as well as for food storage. I planned for a portion of the garage to be transformed to a full size, walk-in, hidden pantry that catered to the needs of the family.
Three of the most important design features include the hidden pantry, “other room” storage such as the mudroom seat and window bench, as well as the eat-in counter. Other notable design elements include glass cabinets, under-cabinet lighting, a message center and built-in under the counter appliances.
The coffee system is plumbed allowing for immediate hot coffee and specialty drinks at the touch of a button.
Dimensions: 27’X12’
Cabinetry: KEMPER
Flooring: MAPLE HARDWOOD with Radiant floor heat.
Countertops/Vanity Tops: Quartzite/MARBLE (Donna Sandra)
Sinks: BLANCO
Faucets: DELTA with Touch2o-technology.
Dishwasher: MIELE
Cooktop/Range: WOLF
Lighting: FEISS
Refrigerator: SUB-ZERO
Oven: WOLF
Plumbing Supplies: DELTA POT FILLER
Hardware: ATLAS
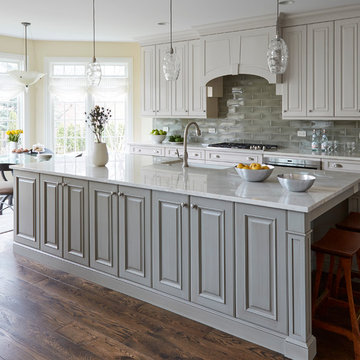
Photo Credit: Mike Kaskel, Kaskel Photo
This is an example of a large traditional eat-in kitchen in Chicago with a farmhouse sink, raised-panel cabinets, grey splashback, subway tile splashback, dark hardwood floors, with island, brown floor, grey cabinets, quartzite benchtops and stainless steel appliances.
This is an example of a large traditional eat-in kitchen in Chicago with a farmhouse sink, raised-panel cabinets, grey splashback, subway tile splashback, dark hardwood floors, with island, brown floor, grey cabinets, quartzite benchtops and stainless steel appliances.
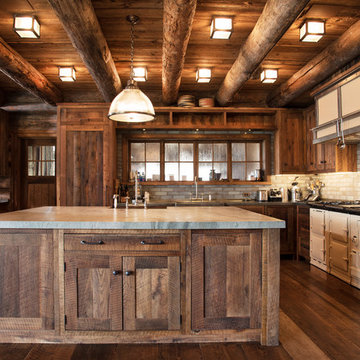
Zupcu Photography Inc.
Photo of a country l-shaped kitchen in New York with shaker cabinets, dark wood cabinets, grey splashback, subway tile splashback, white appliances, dark hardwood floors, with island and brown floor.
Photo of a country l-shaped kitchen in New York with shaker cabinets, dark wood cabinets, grey splashback, subway tile splashback, white appliances, dark hardwood floors, with island and brown floor.

Suzanne Scott
Mid-sized transitional l-shaped kitchen in San Francisco with with island, shaker cabinets, white cabinets, soapstone benchtops, grey splashback, mosaic tile splashback, stainless steel appliances, dark hardwood floors, brown floor and a farmhouse sink.
Mid-sized transitional l-shaped kitchen in San Francisco with with island, shaker cabinets, white cabinets, soapstone benchtops, grey splashback, mosaic tile splashback, stainless steel appliances, dark hardwood floors, brown floor and a farmhouse sink.
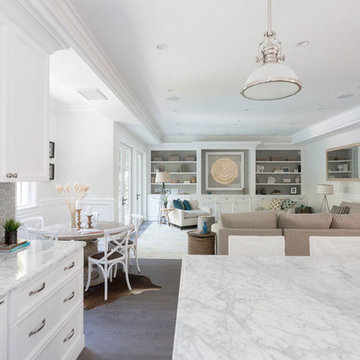
Design ideas for a large transitional l-shaped open plan kitchen in San Francisco with dark hardwood floors, with island, a farmhouse sink, shaker cabinets, white cabinets, marble benchtops, grey splashback, stainless steel appliances and glass sheet splashback.
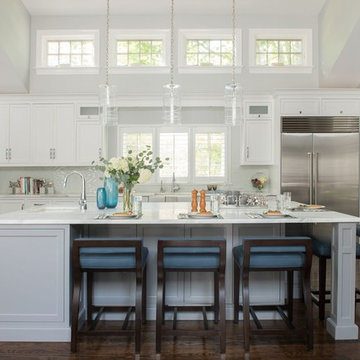
Inspiration for a large transitional l-shaped open plan kitchen in DC Metro with a farmhouse sink, shaker cabinets, white cabinets, grey splashback, stainless steel appliances, dark hardwood floors, with island, brown floor, marble benchtops and ceramic splashback.
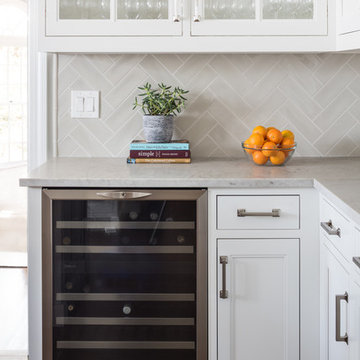
A young family moving from NYC to their first home in Westchester County found this delightful colonial in Larchmont New York. Studio Dearborn teamed up with Classic Construction Group to redesign space. They stole four feet from the adjacent family room to accommodate a new, classic white kitchen open to the family room. Kitchen design and custom cabinetry by Studio Dearborn. The inset cabinetry in Benjamin Moore White Heron is crafted from solid maple. The island is crafted from Rift sawn oak in a custom charcoal stain. White Macauba countertops give a soft earthy ambiance to the room. Cherner style stools are walnut veneer.
Contractor, Classic Construction Group. White Macauba countertops by Rye Marble and Stone. Appliances by Thermador; Cabinetry color: Benjamin Moore White Heron. Hardware by Hickory Hardware Studio collection. Backsplash tile by Adex Liso in Surf Gray. Photography Adam Kane Macchia.
.
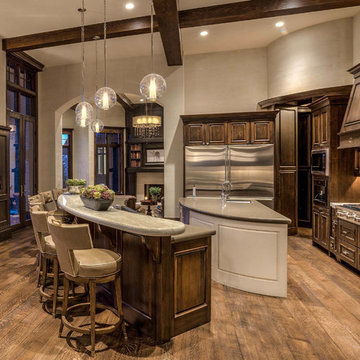
Expansive transitional l-shaped open plan kitchen in Salt Lake City with a farmhouse sink, raised-panel cabinets, dark wood cabinets, granite benchtops, grey splashback, stone slab splashback, stainless steel appliances, dark hardwood floors, multiple islands and brown floor.
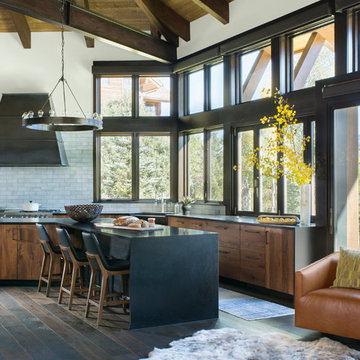
Kimberly Gavin
Design ideas for a large contemporary kitchen in Denver with a farmhouse sink, flat-panel cabinets, medium wood cabinets, quartz benchtops, grey splashback, ceramic splashback, stainless steel appliances, dark hardwood floors and with island.
Design ideas for a large contemporary kitchen in Denver with a farmhouse sink, flat-panel cabinets, medium wood cabinets, quartz benchtops, grey splashback, ceramic splashback, stainless steel appliances, dark hardwood floors and with island.
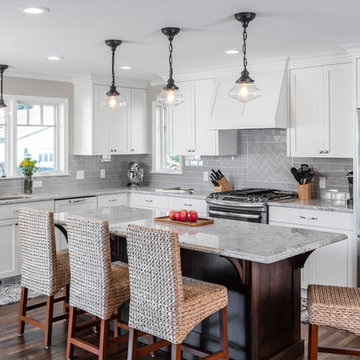
Rift Sawn cabinets
Granite countertops
Red Oak flooring
Farmkid studios
This is an example of a traditional l-shaped kitchen in Minneapolis with an undermount sink, shaker cabinets, white cabinets, granite benchtops, grey splashback, subway tile splashback, stainless steel appliances, dark hardwood floors and with island.
This is an example of a traditional l-shaped kitchen in Minneapolis with an undermount sink, shaker cabinets, white cabinets, granite benchtops, grey splashback, subway tile splashback, stainless steel appliances, dark hardwood floors and with island.
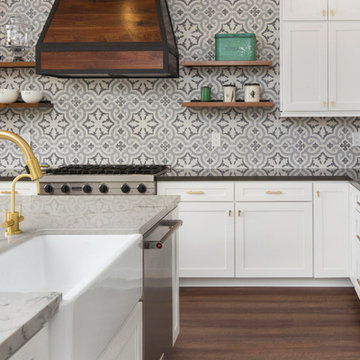
Design ideas for a mid-sized transitional l-shaped eat-in kitchen in Sacramento with a farmhouse sink, shaker cabinets, white cabinets, grey splashback, cement tile splashback, stainless steel appliances, dark hardwood floors, with island, marble benchtops and brown floor.
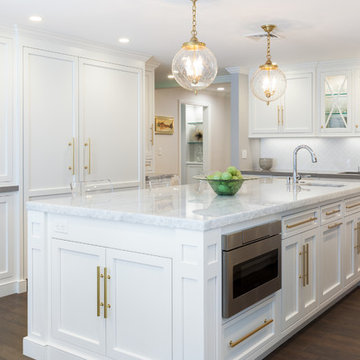
Cabinets: Custom ShowHouse 1" inset in Frosty White
Perimeter Countertops: Caesarstone Pebble
Island Countertop & Range Backsplash: Calcite Iceberg
Emily O'brien Photography
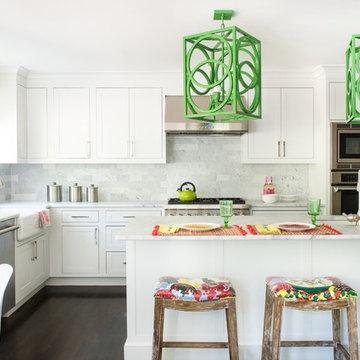
JANE BEILES
This is an example of a mid-sized transitional u-shaped separate kitchen in New York with a farmhouse sink, shaker cabinets, white cabinets, marble benchtops, stone tile splashback, stainless steel appliances, dark hardwood floors, with island, grey splashback and brown floor.
This is an example of a mid-sized transitional u-shaped separate kitchen in New York with a farmhouse sink, shaker cabinets, white cabinets, marble benchtops, stone tile splashback, stainless steel appliances, dark hardwood floors, with island, grey splashback and brown floor.
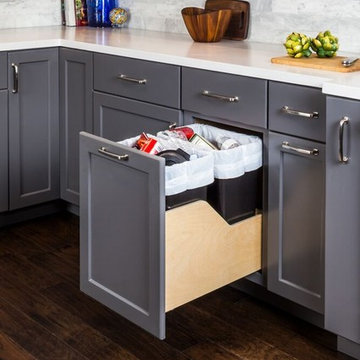
Beautiful solid wood drawer box trashcan pullout with concealed soft-close slides. Available in double and single versions and in white, black or grey trash bin colors.
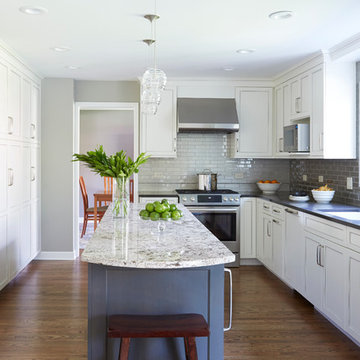
Free ebook, Creating the Ideal Kitchen. DOWNLOAD NOW
The homeowners of this mid-century Colonial and family of four were frustrated with the layout of their existing kitchen which was a small, narrow peninsula layout but that was adjoining a large space that they could not figure out how to use. Stealing part of the unused space seemed like an easy solution, except that there was an existing transition in floor height which made that a bit tricky. The solution of bringing the floor height up to meet the height of the existing kitchen allowed us to do just that.
This solution also offered some challenges. The exterior door had to be raised which resulted in some exterior rework, and the floor transition had to happen somewhere to get out to the garage, so we ended up “pushing” it towards what is now a new mudroom and powder room area. This solution allows for a small but functional and hidden mudroom area and more private powder room situation.
Another challenge of the design was the very narrow space. To minimize issues with this, we moved the location of the refrigerator into the newly found space which gave us an L-shaped layout allowing for an island and even some shallow pantry storage. The windows over the kitchen sink were expanded in size and relocated to allow more light into the room. A breakfast table fits perfectly in the area adjacent to the existing French doors and there was even room for a small bar area that helps transition from inside to outside for entertaining. The confusing unused space now makes sense and provides functionality on a daily basis.
To help bring some calm to this busy family, a pallet of soft neutrals was chosen -- gray glass tile with a simple metal accent strip, clear modern pendant lights and a neutral color scheme for cabinetry and countertops.
For more information on kitchen and bath design ideas go to: www.kitchenstudio-ge.com
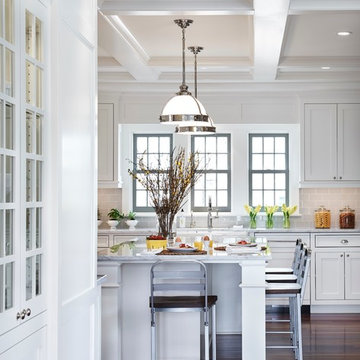
Corey Gaffer
Large transitional separate kitchen in Minneapolis with beaded inset cabinets, white cabinets, grey splashback, subway tile splashback, dark hardwood floors, with island, a farmhouse sink, marble benchtops and stainless steel appliances.
Large transitional separate kitchen in Minneapolis with beaded inset cabinets, white cabinets, grey splashback, subway tile splashback, dark hardwood floors, with island, a farmhouse sink, marble benchtops and stainless steel appliances.
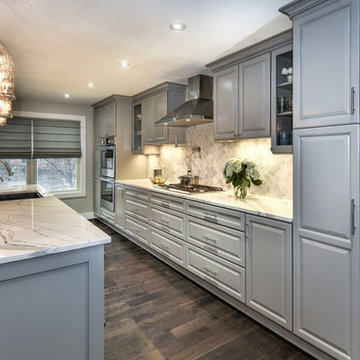
This traditional inspired kitchen design features Merillat Masterpiece cabinets in the Verona raised panel door style in the Pebble Grey Paint finish. Kitchen countertops are Cambria Brittanica.
Photos courtesy of Felicia Evans Photography.
Kitchen with Grey Splashback and Dark Hardwood Floors Design Ideas
3