Kitchen with Grey Splashback and Green Benchtop Design Ideas
Refine by:
Budget
Sort by:Popular Today
101 - 120 of 195 photos
Item 1 of 3
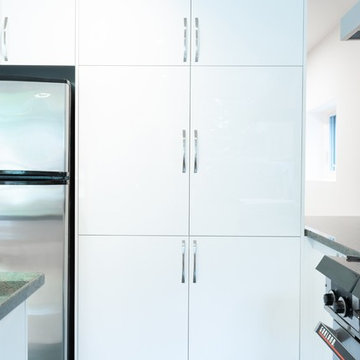
White high-gloss kitchen in Toronto
Design ideas for a mid-sized modern l-shaped open plan kitchen in Toronto with an undermount sink, flat-panel cabinets, white cabinets, granite benchtops, grey splashback, metal splashback, stainless steel appliances, ceramic floors, a peninsula, green floor and green benchtop.
Design ideas for a mid-sized modern l-shaped open plan kitchen in Toronto with an undermount sink, flat-panel cabinets, white cabinets, granite benchtops, grey splashback, metal splashback, stainless steel appliances, ceramic floors, a peninsula, green floor and green benchtop.
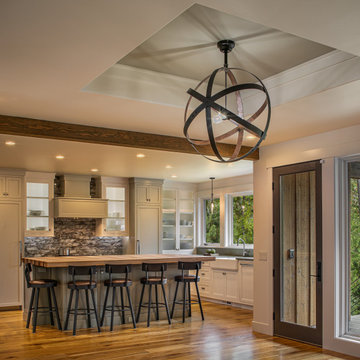
View of the kitchen from the lounge, chandelier is Wine Country Craftsman Custom Globe Light.
Kitchen cabinets are custom made, shaker inset doors and shaker 5 piece inset drawers. General cabinets are finished in Sherwin Williams "Downy", while the refrigerator, freezer and hood are finished in Sherwin Williams "Jogging Path." Glass in the upper cabinets are a mixture of Narrow Reed and Thin Chord. The kitchen cabinets on the perimeter are capped with Pental Quartz in "Sage," the quartz also serves as a backsplash flush up to the window sill on the sink wall. Kitchen sink is a 36" Kohler Whitehaven Apron Front with Brizo Litze Pull Down with Angled Spout and Knurled Handle in stainless steel.
Island cabinets are finished in Sherwin Williams "Hardware" and finished with a decorative butcher block top made from maple, hickory and walnut and finished with clear stain.
Matching paneled Thermador refrigerator and freezer sit on either side of the 36" Thermador gas range and hood insert. Backsplash on the range wall is Sonoma Tilemakers 3"x9" Montage in "Cinnabar Glossy," grout is Ardex in "Organic Earth."
Floors in the kitchen and lounge are custom 7" Hickory planks with a natural finish.
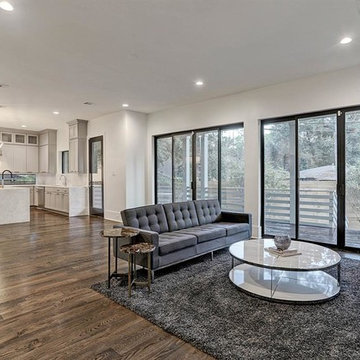
Inspiration for a large modern u-shaped open plan kitchen in Houston with an undermount sink, recessed-panel cabinets, green cabinets, marble benchtops, grey splashback, stainless steel appliances, medium hardwood floors, with island, brown floor and green benchtop.
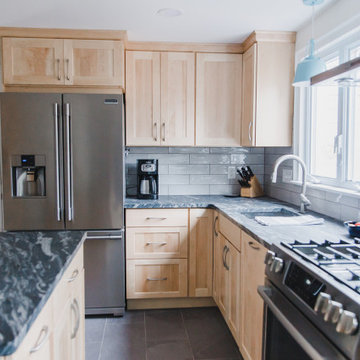
Photo of a mid-sized traditional galley kitchen pantry in Boston with a farmhouse sink, shaker cabinets, light wood cabinets, granite benchtops, grey splashback, ceramic splashback, stainless steel appliances, with island and green benchtop.
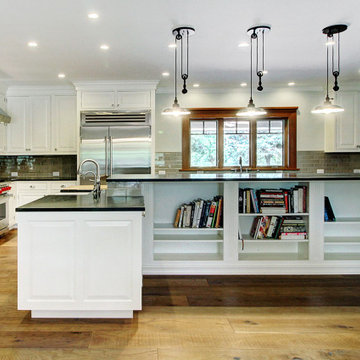
Design ideas for an expansive transitional l-shaped eat-in kitchen in Denver with a farmhouse sink, raised-panel cabinets, white cabinets, granite benchtops, grey splashback, ceramic splashback, stainless steel appliances, light hardwood floors, with island, brown floor and green benchtop.
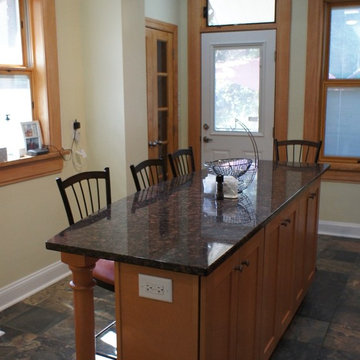
Design ideas for a large traditional single-wall separate kitchen in Other with an undermount sink, raised-panel cabinets, light wood cabinets, granite benchtops, grey splashback, subway tile splashback, stainless steel appliances, ceramic floors, with island, multi-coloured floor and green benchtop.
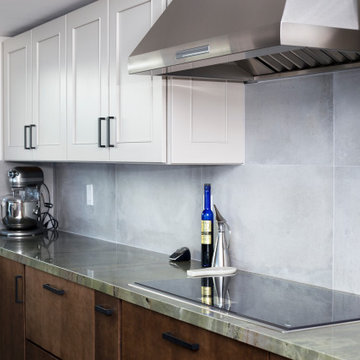
Quartzite counter-tops in two different colors, green and tan/beige. Cabinets are a mix of flat panel and shaker style. Flooring is a walnut hardwood. Design of the space is a transitional/modern style.
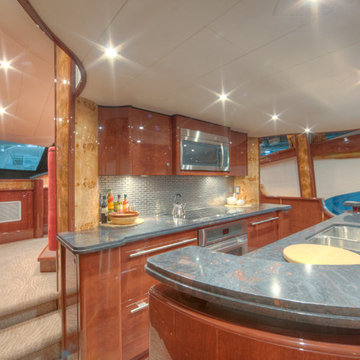
Iron Red Quartzite, Red Countertops, Red Kitchen,
Photo of a small modern galley open plan kitchen in Toronto with a double-bowl sink, flat-panel cabinets, medium wood cabinets, granite benchtops, grey splashback, ceramic splashback, stainless steel appliances, medium hardwood floors, no island, brown floor and green benchtop.
Photo of a small modern galley open plan kitchen in Toronto with a double-bowl sink, flat-panel cabinets, medium wood cabinets, granite benchtops, grey splashback, ceramic splashback, stainless steel appliances, medium hardwood floors, no island, brown floor and green benchtop.
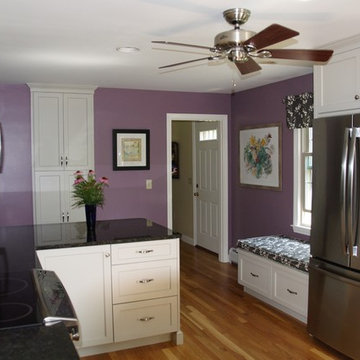
A ceiling fan can be just the ticket for working in the kitchen on hot days. Photo by Glen Williamson
Inspiration for a mid-sized transitional l-shaped separate kitchen in Boston with an undermount sink, shaker cabinets, grey cabinets, granite benchtops, grey splashback, ceramic splashback, stainless steel appliances, medium hardwood floors, a peninsula, brown floor and green benchtop.
Inspiration for a mid-sized transitional l-shaped separate kitchen in Boston with an undermount sink, shaker cabinets, grey cabinets, granite benchtops, grey splashback, ceramic splashback, stainless steel appliances, medium hardwood floors, a peninsula, brown floor and green benchtop.
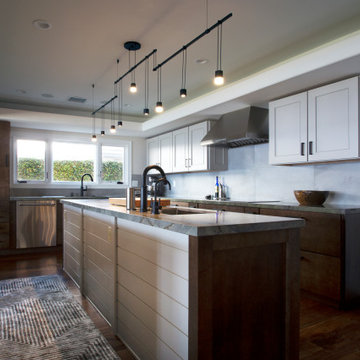
Quartzite counter-tops in two different colors, green and tan/beige. Cabinets are a mix of flat panel and shaker style. Flooring is a walnut hardwood. Design of the space is a transitional/modern style.
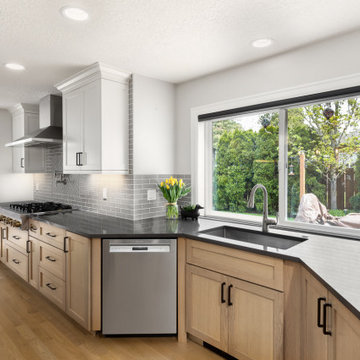
Inspiration for a country open plan kitchen in Portland with an undermount sink, shaker cabinets, light wood cabinets, quartzite benchtops, grey splashback, ceramic splashback, stainless steel appliances, light hardwood floors, multiple islands, brown floor and green benchtop.
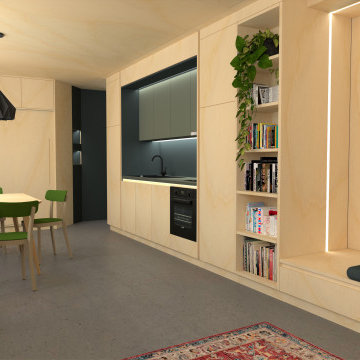
Dans un but d'optimisation d'espace, le projet a été imaginé sous la forme d'un aménagement d'un seul tenant progressant d'un bout à l'autre du studio et regroupant toutes les fonctions.
Ainsi, le linéaire de cuisine intègre de part et d'autres un dressing et une bibliothèque qui se poursuit en banquette pour le salon et se termine en coin bureau, de même que le meuble TV se prolonge en banc pour la salle à manger et devient un coin buanderie au fond de la pièce.
Tous les espaces s'intègrent et s'emboîtent, créant une sensation d'unité. L'emploi du contreplaqué sur l'ensemble des volumes renforce cette unité tout en apportant chaleur et luminosité.
Ne disposant que d'une pièce à vivre et une salle de bain attenante, un système de panneaux coulissants permet de créer un "coin nuit" que l'on peut transformer tantôt en une cabane cosy, tantôt en un espace ouvert sur le séjour. Ce système de délimitation n'est pas sans rappeler les intérieurs nippons qui ont été une grande source d'inspiration pour ce projet. Le washi, traditionnellement utilisé pour les panneaux coulissants des maisons japonaises laisse place ici à du contreplaqué perforé pour un rendu plus graphique et contemporain.
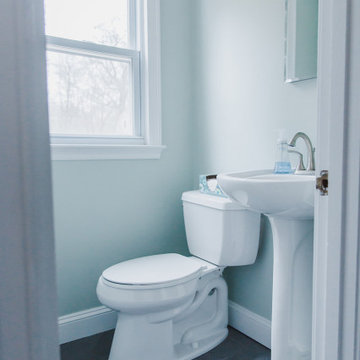
Design ideas for a mid-sized traditional galley kitchen pantry in Boston with a farmhouse sink, shaker cabinets, light wood cabinets, granite benchtops, grey splashback, ceramic splashback, stainless steel appliances, with island and green benchtop.
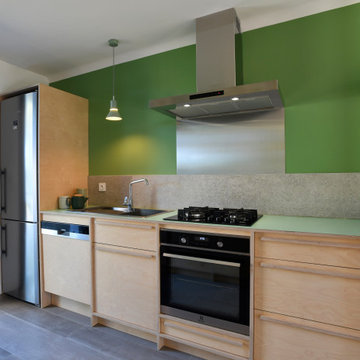
Design ideas for a mid-sized scandinavian galley open plan kitchen in Nantes with light wood cabinets, laminate benchtops, grey splashback, no island and green benchtop.
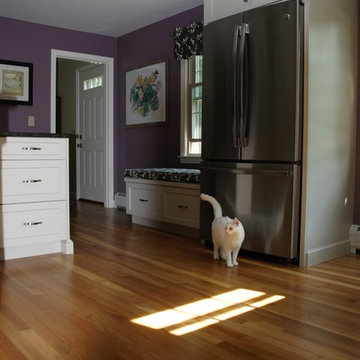
Boxing in the refrigerator with a cabinet and end panels reduces its visual dominance. Even the cat likes the new kitchen! Photo by Glen Williamson
Inspiration for a mid-sized transitional l-shaped separate kitchen in Boston with an undermount sink, shaker cabinets, grey cabinets, granite benchtops, grey splashback, ceramic splashback, stainless steel appliances, medium hardwood floors, a peninsula, brown floor and green benchtop.
Inspiration for a mid-sized transitional l-shaped separate kitchen in Boston with an undermount sink, shaker cabinets, grey cabinets, granite benchtops, grey splashback, ceramic splashback, stainless steel appliances, medium hardwood floors, a peninsula, brown floor and green benchtop.
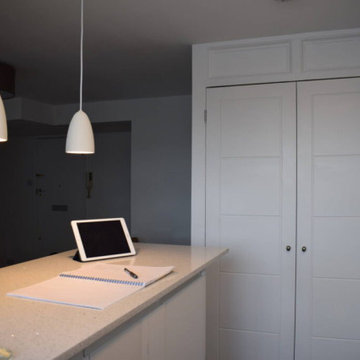
This kitchen serves a dual purpose, seamlessly combining a dining area where you can engage in paperwork or other tasks at the concrete table. The overall aesthetic exudes a distinct apartment vibe.
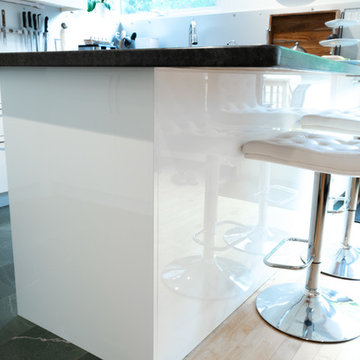
White high-gloss kitchen in Toronto
Design ideas for a mid-sized modern l-shaped open plan kitchen in Toronto with an undermount sink, flat-panel cabinets, white cabinets, granite benchtops, grey splashback, metal splashback, stainless steel appliances, ceramic floors, a peninsula, green floor and green benchtop.
Design ideas for a mid-sized modern l-shaped open plan kitchen in Toronto with an undermount sink, flat-panel cabinets, white cabinets, granite benchtops, grey splashback, metal splashback, stainless steel appliances, ceramic floors, a peninsula, green floor and green benchtop.
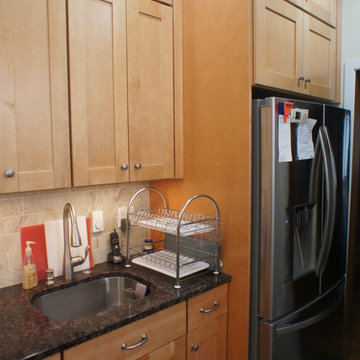
Design ideas for a large traditional single-wall separate kitchen in Other with an undermount sink, raised-panel cabinets, light wood cabinets, granite benchtops, grey splashback, subway tile splashback, stainless steel appliances, ceramic floors, with island, multi-coloured floor and green benchtop.
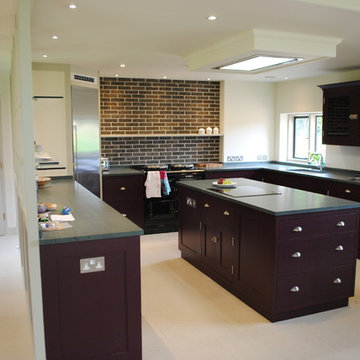
Inspiration for a mid-sized contemporary u-shaped eat-in kitchen in Other with a drop-in sink, shaker cabinets, purple cabinets, limestone benchtops, grey splashback, brick splashback, stainless steel appliances, limestone floors, with island, beige floor and green benchtop.

A city condo needed an uplift, all finishes started to feel outdated, the kitchen's layout did not work for a dynamic couple who love to entertain and play Bridge with their friends on the regular basis.
We developed a plan how to provide a luxurious experience and necessary changes in the limited space. The condo has some physical limitations as well, such as the load bearing walls could not be changed, the duct work had to stay in place, and the floor finishes had to satisfy strict sound restrictions.
Kitchen with Grey Splashback and Green Benchtop Design Ideas
6