Kitchen with Grey Splashback and Medium Hardwood Floors Design Ideas
Refine by:
Budget
Sort by:Popular Today
41 - 60 of 49,299 photos
Item 1 of 3

Кухня в белой отделке и отделке деревом с островом и обеденным столом.
Large scandinavian galley eat-in kitchen in Saint Petersburg with a single-bowl sink, flat-panel cabinets, white cabinets, solid surface benchtops, grey splashback, engineered quartz splashback, black appliances, medium hardwood floors, with island, brown floor, grey benchtop and vaulted.
Large scandinavian galley eat-in kitchen in Saint Petersburg with a single-bowl sink, flat-panel cabinets, white cabinets, solid surface benchtops, grey splashback, engineered quartz splashback, black appliances, medium hardwood floors, with island, brown floor, grey benchtop and vaulted.

Design ideas for a mid-sized arts and crafts galley eat-in kitchen in Kansas City with a farmhouse sink, shaker cabinets, green cabinets, quartzite benchtops, grey splashback, ceramic splashback, stainless steel appliances, medium hardwood floors, no island, brown floor and grey benchtop.

After receiving a referral by a family friend, these clients knew that Rebel Builders was the Design + Build company that could transform their space for a new lifestyle: as grandparents!
As young grandparents, our clients wanted a better flow to their first floor so that they could spend more quality time with their growing family.
The challenge, of creating a fun-filled space that the grandkids could enjoy while being a relaxing oasis when the clients are alone, was one that the designers accepted eagerly. Additionally, designers also wanted to give the clients a more cohesive flow between the kitchen and dining area.
To do this, the team moved the existing fireplace to a central location to open up an area for a larger dining table and create a designated living room space. On the opposite end, we placed the "kids area" with a large window seat and custom storage. The built-ins and archway leading to the mudroom brought an elegant, inviting and utilitarian atmosphere to the house.
The careful selection of the color palette connected all of the spaces and infused the client's personal touch into their home.
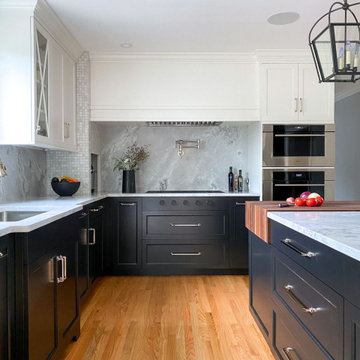
Kitchen design and remodel with black and white cabinetry, gray and white leathered quartzite countertop and slab backsplash, a marble niche, polished nickel fixtures and a butcher block walnut, Sub-Zero Wolf gas range top, stainless steel double oven, and refrigerator. Nearby fireplace has a newly designed mantel, tile surround and hearth, and painted to match black kitchen cabinetry.
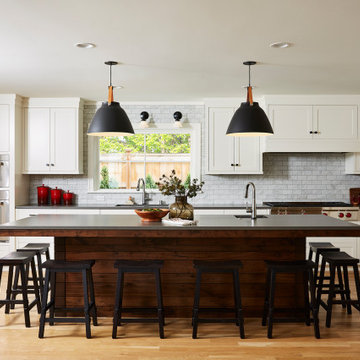
Transitional l-shaped kitchen in Minneapolis with shaker cabinets, white cabinets, grey splashback, subway tile splashback, stainless steel appliances, medium hardwood floors, with island and grey benchtop.

The kitchen pantry is a camouflaged, surprising feature and fun topic of discussion. Its entry is created using doors fabricated from the cabinets.
Inspiration for a large modern u-shaped kitchen pantry in Atlanta with an undermount sink, shaker cabinets, white cabinets, quartz benchtops, grey splashback, marble splashback, stainless steel appliances, medium hardwood floors, multiple islands, brown floor and white benchtop.
Inspiration for a large modern u-shaped kitchen pantry in Atlanta with an undermount sink, shaker cabinets, white cabinets, quartz benchtops, grey splashback, marble splashback, stainless steel appliances, medium hardwood floors, multiple islands, brown floor and white benchtop.

Stylish Productions
Design ideas for a beach style u-shaped open plan kitchen in DC Metro with beaded inset cabinets, white cabinets, grey splashback, panelled appliances, medium hardwood floors, with island, brown floor and black benchtop.
Design ideas for a beach style u-shaped open plan kitchen in DC Metro with beaded inset cabinets, white cabinets, grey splashback, panelled appliances, medium hardwood floors, with island, brown floor and black benchtop.

A two-tiered island anchors the center of this gourmet kitchen and provides seating for guests to visit with the cooks. And who doesn't love a window over a sink?

These homeowners wanted an updated look for their kitchen while still having a similar style to the rest of the home. We love how it turned out!
Inspiration for a mid-sized transitional single-wall open plan kitchen in Raleigh with a single-bowl sink, shaker cabinets, white cabinets, quartzite benchtops, grey splashback, mosaic tile splashback, panelled appliances, medium hardwood floors, with island, brown floor, multi-coloured benchtop and exposed beam.
Inspiration for a mid-sized transitional single-wall open plan kitchen in Raleigh with a single-bowl sink, shaker cabinets, white cabinets, quartzite benchtops, grey splashback, mosaic tile splashback, panelled appliances, medium hardwood floors, with island, brown floor, multi-coloured benchtop and exposed beam.
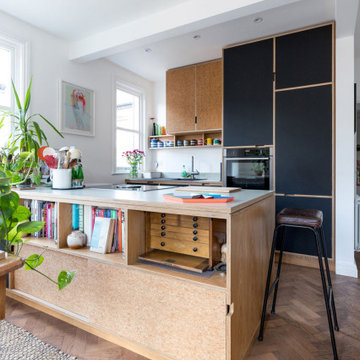
This stunning black ply kitchen with grey-finished ply worktop was such a gorgeous, modern addition to the open living area, being a bold but beautiful touch. New appliances were fitted throughout the kitchen, including a sleek induction hob. Open ply finish units and covered storage underneath works beautifully with the black of the other cabinetry, adding small storage space and a space to display treasured books and ornaments. The dining and living areas are visible from the kitchen, with the beautiful plants, wall art and pendant light working beautifully with the kitchen finishes. The reclaimed parquet wood flooring blocks were fitted in a herringbone design, adding a stunning warm touch to the space and replacing the previous lack of flooring in this area, exposed concrete being a reminder of the extension fitted some time ago. Dulux's Brilliant White paint was used to coat the walls and ceiling, being a lovely fresh backdrop for the various furnishings, wall art and plants to be styled in the living area.
Discover more at: https://absoluteprojectmanagement.com/portfolio/pete-miky-hackney/
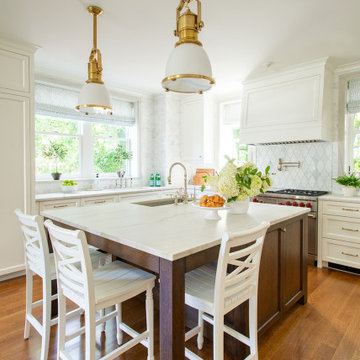
Design ideas for a traditional l-shaped kitchen in Boston with recessed-panel cabinets, white cabinets, grey splashback, mosaic tile splashback, stainless steel appliances, medium hardwood floors, with island, brown floor, grey benchtop and an undermount sink.
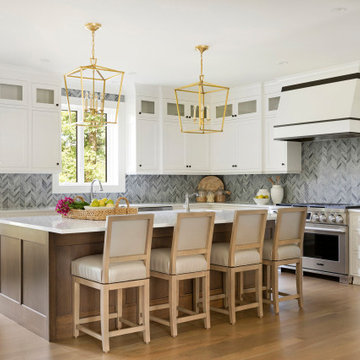
Inspiration for a transitional u-shaped open plan kitchen in Minneapolis with recessed-panel cabinets, white cabinets, grey splashback, panelled appliances, medium hardwood floors, with island, brown floor and white benchtop.
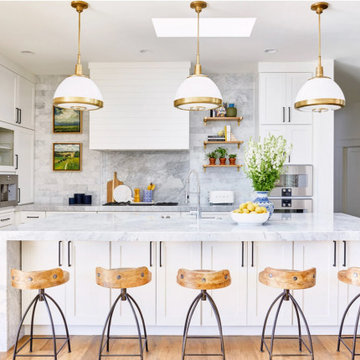
Transitional l-shaped kitchen in Phoenix with shaker cabinets, white cabinets, grey splashback, stainless steel appliances, medium hardwood floors, with island, brown floor and white benchtop.
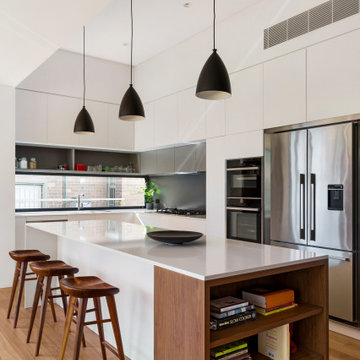
Classic, clean, contemporary kitchen with a timber veneer detail bookshelf.
Inspiration for a mid-sized contemporary l-shaped eat-in kitchen in Sydney with flat-panel cabinets, white cabinets, quartz benchtops, grey splashback, ceramic splashback, stainless steel appliances, medium hardwood floors, with island, brown floor and white benchtop.
Inspiration for a mid-sized contemporary l-shaped eat-in kitchen in Sydney with flat-panel cabinets, white cabinets, quartz benchtops, grey splashback, ceramic splashback, stainless steel appliances, medium hardwood floors, with island, brown floor and white benchtop.
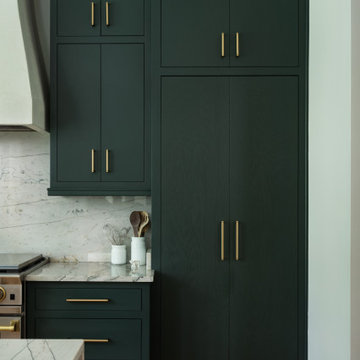
Kitchen of modern luxury farmhouse in Pass Christian Mississippi photographed for Watters Architecture by Birmingham Alabama based architectural and interiors photographer Tommy Daspit.
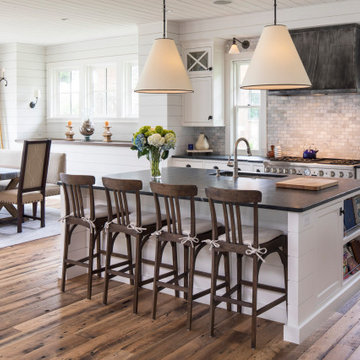
Designer: Randolph Interior Design, Sarah Randolph
Builder: Konen Homes
This is an example of a large country l-shaped eat-in kitchen in Minneapolis with a drop-in sink, flat-panel cabinets, yellow cabinets, granite benchtops, grey splashback, subway tile splashback, stainless steel appliances, medium hardwood floors, with island, brown floor, grey benchtop and timber.
This is an example of a large country l-shaped eat-in kitchen in Minneapolis with a drop-in sink, flat-panel cabinets, yellow cabinets, granite benchtops, grey splashback, subway tile splashback, stainless steel appliances, medium hardwood floors, with island, brown floor, grey benchtop and timber.
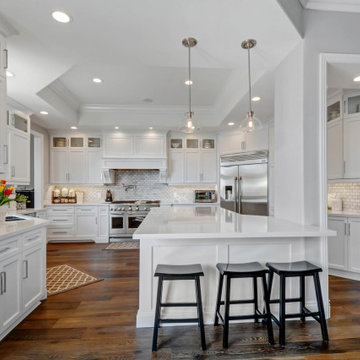
Photo of a large transitional u-shaped kitchen pantry in Los Angeles with an undermount sink, recessed-panel cabinets, white cabinets, quartz benchtops, grey splashback, marble splashback, stainless steel appliances, medium hardwood floors, with island, brown floor and white benchtop.
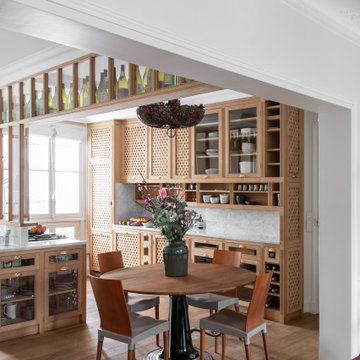
Mid-sized transitional galley eat-in kitchen in Paris with marble benchtops, marble splashback, panelled appliances, medium hardwood floors, recessed-panel cabinets, light wood cabinets, grey splashback, with island, brown floor and grey benchtop.
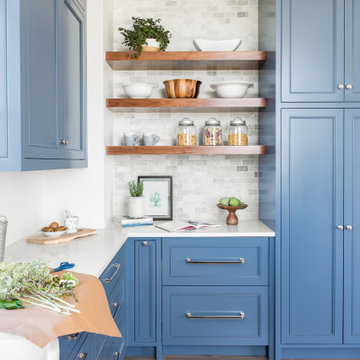
Pocket doors with unique opens up to the large scullery with lots of hidden storage, an office nook and beautiful floating shelves.
Design ideas for a beach style kitchen pantry in Charleston with a farmhouse sink, blue cabinets, marble benchtops, grey splashback, medium hardwood floors and no island.
Design ideas for a beach style kitchen pantry in Charleston with a farmhouse sink, blue cabinets, marble benchtops, grey splashback, medium hardwood floors and no island.
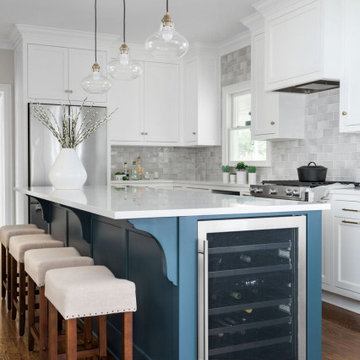
Transitional white and gray kitchen with handsome blue island
Large l-shaped kitchen in Atlanta with an undermount sink, flat-panel cabinets, white cabinets, quartz benchtops, grey splashback, ceramic splashback, stainless steel appliances, medium hardwood floors, with island, brown floor and white benchtop.
Large l-shaped kitchen in Atlanta with an undermount sink, flat-panel cabinets, white cabinets, quartz benchtops, grey splashback, ceramic splashback, stainless steel appliances, medium hardwood floors, with island, brown floor and white benchtop.
Kitchen with Grey Splashback and Medium Hardwood Floors Design Ideas
3