Kitchen with Grey Splashback and Medium Hardwood Floors Design Ideas
Refine by:
Budget
Sort by:Popular Today
81 - 100 of 49,299 photos
Item 1 of 3
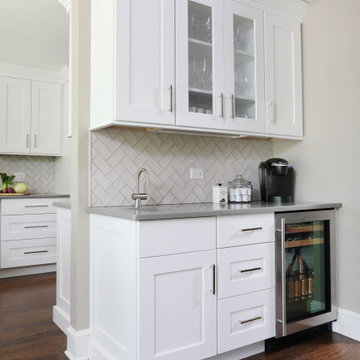
A coffee bar with a small sink for guests and the upper glass front cabinets make it easy for guests to choose the correct cabinet to get their glasses. The beverage center also makes it easy for guests to take what they want while others are using the fridge.
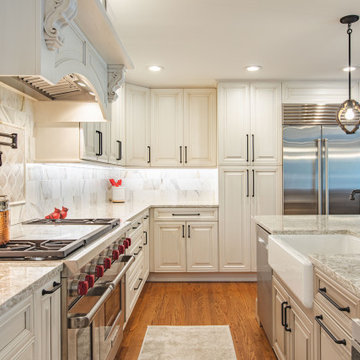
Design ideas for a mid-sized traditional l-shaped eat-in kitchen in DC Metro with a farmhouse sink, raised-panel cabinets, stainless steel appliances, medium hardwood floors, with island, brown floor, grey cabinets, granite benchtops, grey splashback, marble splashback and grey benchtop.
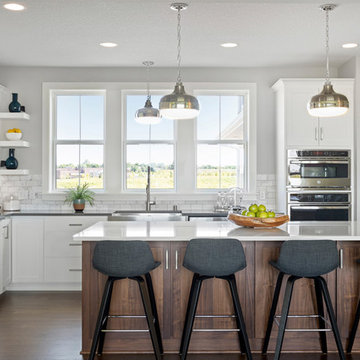
This is an example of an expansive transitional l-shaped open plan kitchen in Minneapolis with a farmhouse sink, shaker cabinets, white cabinets, granite benchtops, grey splashback, subway tile splashback, stainless steel appliances, medium hardwood floors, with island and white benchtop.
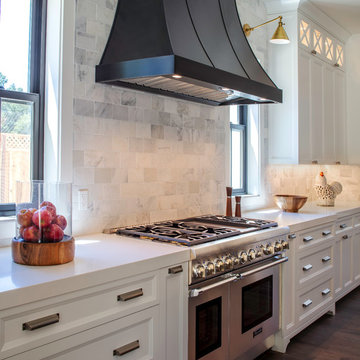
Bronze metal hood over Thermadore 48 inch range. White cabinets with cup pulls and marble subway backsplash.
Inspiration for a large country l-shaped open plan kitchen in San Francisco with a farmhouse sink, shaker cabinets, white cabinets, quartz benchtops, grey splashback, marble splashback, stainless steel appliances, medium hardwood floors, with island, brown floor and white benchtop.
Inspiration for a large country l-shaped open plan kitchen in San Francisco with a farmhouse sink, shaker cabinets, white cabinets, quartz benchtops, grey splashback, marble splashback, stainless steel appliances, medium hardwood floors, with island, brown floor and white benchtop.
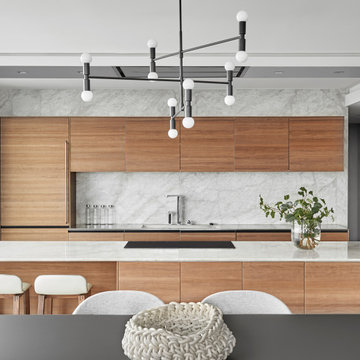
Kitchen
Design ideas for a small modern single-wall eat-in kitchen in Chicago with an integrated sink, flat-panel cabinets, medium wood cabinets, quartzite benchtops, grey splashback, stone slab splashback, panelled appliances, medium hardwood floors, with island and white benchtop.
Design ideas for a small modern single-wall eat-in kitchen in Chicago with an integrated sink, flat-panel cabinets, medium wood cabinets, quartzite benchtops, grey splashback, stone slab splashback, panelled appliances, medium hardwood floors, with island and white benchtop.
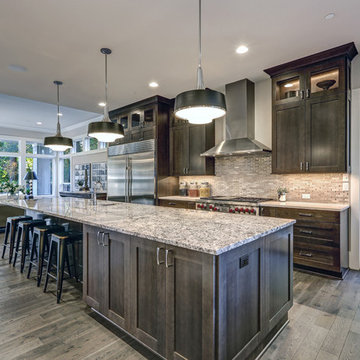
Large modern eat-in kitchen in DC Metro with a drop-in sink, shaker cabinets, dark wood cabinets, granite benchtops, grey splashback, marble splashback, stainless steel appliances, medium hardwood floors, with island, grey floor and grey benchtop.
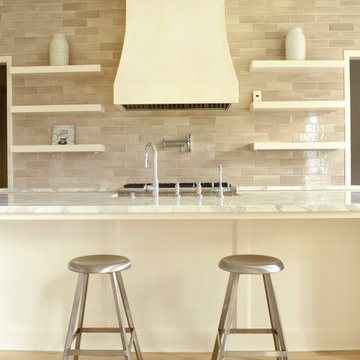
Large modern l-shaped open plan kitchen in Houston with open cabinets, with island, white cabinets, marble benchtops, grey splashback, subway tile splashback, multi-coloured benchtop, stainless steel appliances, medium hardwood floors and brown floor.
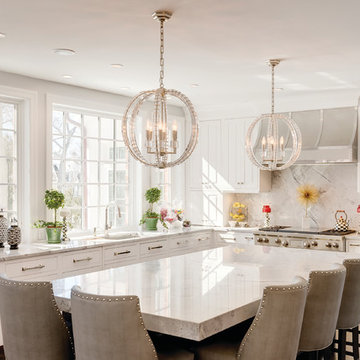
Photo of a large traditional l-shaped eat-in kitchen in Chicago with an undermount sink, raised-panel cabinets, white cabinets, grey splashback, stone slab splashback, stainless steel appliances, medium hardwood floors, with island, grey benchtop, marble benchtops and brown floor.
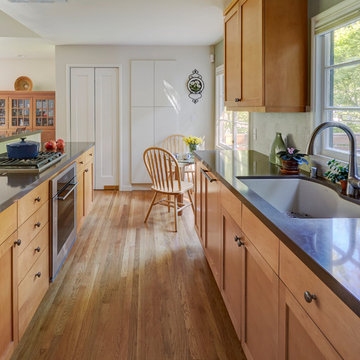
Mike Kaskel Photography
Photo of a transitional galley separate kitchen in San Francisco with an undermount sink, recessed-panel cabinets, light wood cabinets, quartz benchtops, grey splashback, ceramic splashback, stainless steel appliances, medium hardwood floors, multi-coloured floor and grey benchtop.
Photo of a transitional galley separate kitchen in San Francisco with an undermount sink, recessed-panel cabinets, light wood cabinets, quartz benchtops, grey splashback, ceramic splashback, stainless steel appliances, medium hardwood floors, multi-coloured floor and grey benchtop.
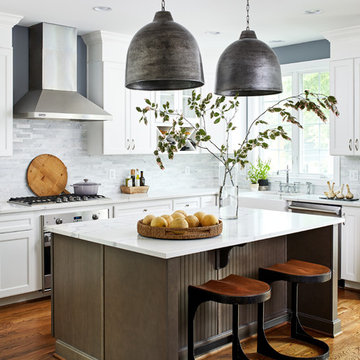
Photos by Stacy Zarin Goldberg
Photo of a mid-sized transitional l-shaped kitchen in DC Metro with medium hardwood floors, brown floor, a farmhouse sink, recessed-panel cabinets, white cabinets, grey splashback, stainless steel appliances, with island and white benchtop.
Photo of a mid-sized transitional l-shaped kitchen in DC Metro with medium hardwood floors, brown floor, a farmhouse sink, recessed-panel cabinets, white cabinets, grey splashback, stainless steel appliances, with island and white benchtop.
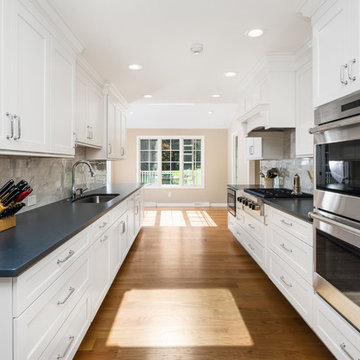
This galley style kitchen design is a bright space featuring Dura Supreme Highland door style in a white finish. The kitchen cabinets are contrasted by a Silestone countertop in charcoal soapstone color with a suede finish, accessorized by Top Knobs polished chrome hardware. A paneled Sub-Zero refrigerator and Asko dishwasher match the cabinetry. A custom wood hood with a Modern Aire hood liner also matches the white cabinets, giving the kitchen a fluid appearance. The kitchen cabinets include ample customized storage solutions, like the pantry cabinet with roll out shelves, narrow pull out spice rack, and tray divider. A large C-Tech undermount sink pairs with a Riobel pull down sprayer faucet and soap dispenser. A Wolf double wall oven and range offer the perfect tools for cooking favorite meals, along with a Sharp microwave drawer. The bright space includes Andersen windows and a large skylight, which offers plenty of natural light. Hafele undercabinet lighting keeps the work spaces well lit, and accents the porcelain tile backsplash. Photos by Linda McManus
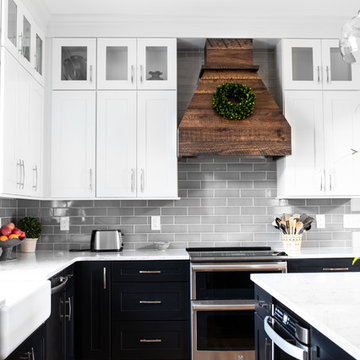
This bright and beautiful modern farmhouse kitchen incorporates a beautiful custom made wood hood with white upper cabinets and a dramatic black base cabinet from Kraftmaid.
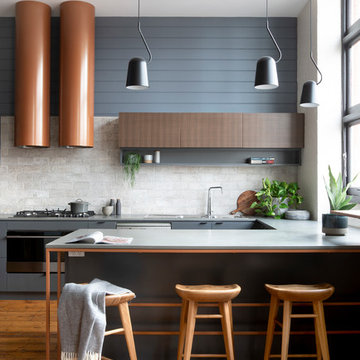
Industrial contemporary warehouse apartment kitchen in Collingwood.
Photographed by Shania Shegedyn.
This is an example of a mid-sized contemporary u-shaped eat-in kitchen in Melbourne with a double-bowl sink, flat-panel cabinets, grey cabinets, quartz benchtops, grey splashback, ceramic splashback, stainless steel appliances, medium hardwood floors, with island, brown floor and grey benchtop.
This is an example of a mid-sized contemporary u-shaped eat-in kitchen in Melbourne with a double-bowl sink, flat-panel cabinets, grey cabinets, quartz benchtops, grey splashback, ceramic splashback, stainless steel appliances, medium hardwood floors, with island, brown floor and grey benchtop.
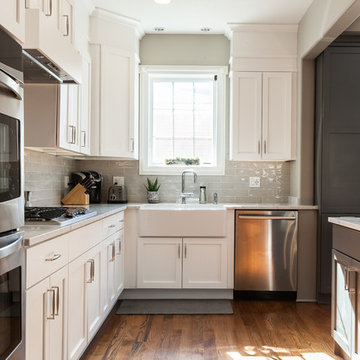
Elizabeth Steiner Photography
This is an example of a large transitional l-shaped eat-in kitchen in Chicago with a farmhouse sink, shaker cabinets, white cabinets, quartz benchtops, grey splashback, ceramic splashback, stainless steel appliances, medium hardwood floors, with island, brown floor and grey benchtop.
This is an example of a large transitional l-shaped eat-in kitchen in Chicago with a farmhouse sink, shaker cabinets, white cabinets, quartz benchtops, grey splashback, ceramic splashback, stainless steel appliances, medium hardwood floors, with island, brown floor and grey benchtop.
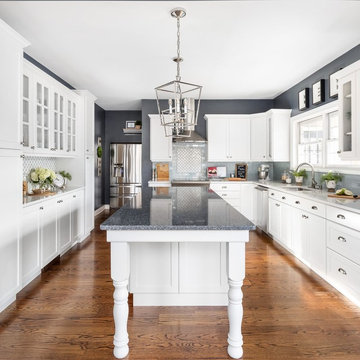
A Parys island is a stunning focal point, offering gleaming blue and gray natural quartz tones in this classic farmhouse. Swanbridge perimeter countertops and white cabinetry brighten the space, complemented by light gray subway tile and dark gray walls. Silver lantern pendants highlight the blue-gray island focal point.
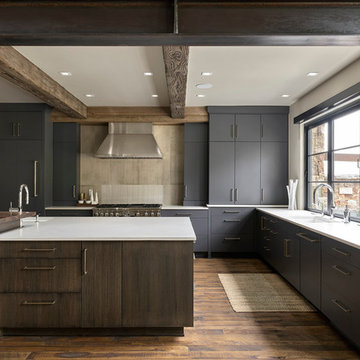
Photos: Eric Lucero
Photo of a large country l-shaped eat-in kitchen in Denver with an undermount sink, flat-panel cabinets, grey cabinets, grey splashback, stainless steel appliances, medium hardwood floors, with island, brown floor and white benchtop.
Photo of a large country l-shaped eat-in kitchen in Denver with an undermount sink, flat-panel cabinets, grey cabinets, grey splashback, stainless steel appliances, medium hardwood floors, with island, brown floor and white benchtop.
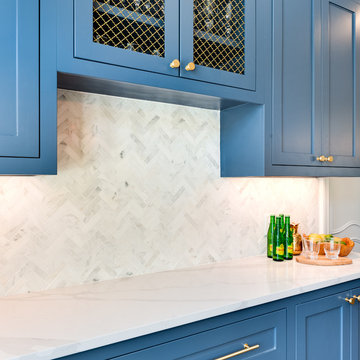
Costa Christ Media
Inspiration for a large transitional l-shaped open plan kitchen in Dallas with an undermount sink, shaker cabinets, blue cabinets, marble benchtops, grey splashback, marble splashback, stainless steel appliances, medium hardwood floors, with island, brown floor and white benchtop.
Inspiration for a large transitional l-shaped open plan kitchen in Dallas with an undermount sink, shaker cabinets, blue cabinets, marble benchtops, grey splashback, marble splashback, stainless steel appliances, medium hardwood floors, with island, brown floor and white benchtop.
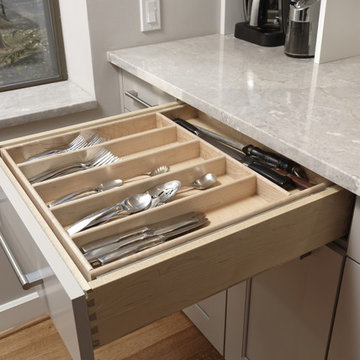
Double tier cutlery divider offers tons of storage and great organization.
Design ideas for a large transitional galley kitchen pantry in DC Metro with an undermount sink, shaker cabinets, grey cabinets, quartzite benchtops, grey splashback, mosaic tile splashback, stainless steel appliances, medium hardwood floors, a peninsula, brown floor and grey benchtop.
Design ideas for a large transitional galley kitchen pantry in DC Metro with an undermount sink, shaker cabinets, grey cabinets, quartzite benchtops, grey splashback, mosaic tile splashback, stainless steel appliances, medium hardwood floors, a peninsula, brown floor and grey benchtop.
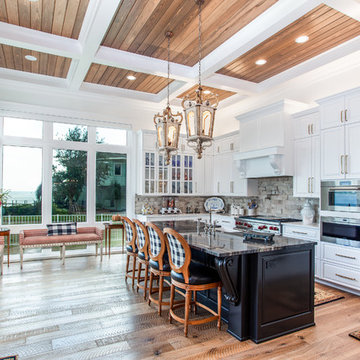
Greg Reigler
Design ideas for a large traditional l-shaped kitchen in Miami with a farmhouse sink, raised-panel cabinets, white cabinets, granite benchtops, ceramic splashback, stainless steel appliances, medium hardwood floors, with island, white benchtop, grey splashback and brown floor.
Design ideas for a large traditional l-shaped kitchen in Miami with a farmhouse sink, raised-panel cabinets, white cabinets, granite benchtops, ceramic splashback, stainless steel appliances, medium hardwood floors, with island, white benchtop, grey splashback and brown floor.
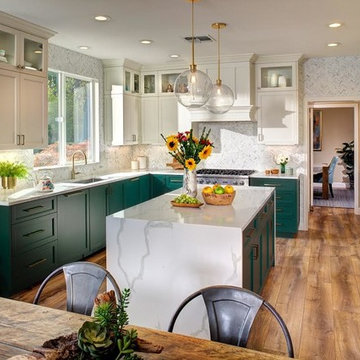
This transitional kitchen feature green base cabinet and white wall cabinets. The island provide waterfall countertop.
Photo of a mid-sized transitional l-shaped eat-in kitchen in Sacramento with an undermount sink, green cabinets, grey splashback, stainless steel appliances, medium hardwood floors, with island, brown floor, shaker cabinets, quartz benchtops, porcelain splashback and white benchtop.
Photo of a mid-sized transitional l-shaped eat-in kitchen in Sacramento with an undermount sink, green cabinets, grey splashback, stainless steel appliances, medium hardwood floors, with island, brown floor, shaker cabinets, quartz benchtops, porcelain splashback and white benchtop.
Kitchen with Grey Splashback and Medium Hardwood Floors Design Ideas
5