Kitchen with Grey Splashback and Plywood Floors Design Ideas
Refine by:
Budget
Sort by:Popular Today
141 - 160 of 325 photos
Item 1 of 3
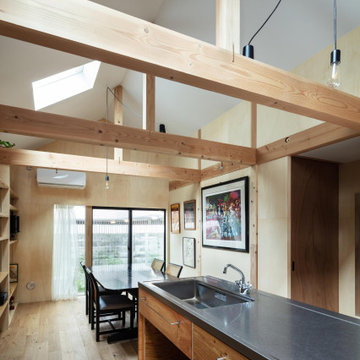
キッチンは構造用合板とステンレスバイブレーション仕上げの半既製品天板でシンプルに家具製作。(撮影:笹倉洋平)
Design ideas for a small industrial galley eat-in kitchen in Osaka with an undermount sink, glass-front cabinets, medium wood cabinets, stainless steel benchtops, grey splashback, ceramic splashback, stainless steel appliances, plywood floors, with island, brown floor, brown benchtop and recessed.
Design ideas for a small industrial galley eat-in kitchen in Osaka with an undermount sink, glass-front cabinets, medium wood cabinets, stainless steel benchtops, grey splashback, ceramic splashback, stainless steel appliances, plywood floors, with island, brown floor, brown benchtop and recessed.
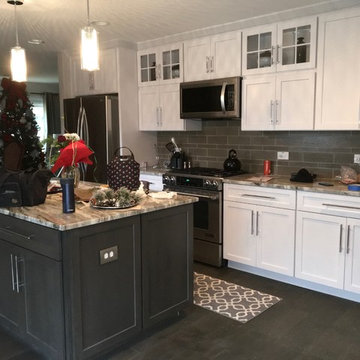
Design ideas for a large galley eat-in kitchen in Chicago with raised-panel cabinets, white cabinets, granite benchtops, grey splashback, glass tile splashback, stainless steel appliances, plywood floors and with island.
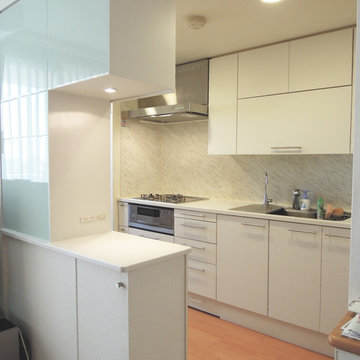
収納効率の悪い吊り戸棚は撤去して、新たに逆L字型の収納をカウンター上部に取り付け、お水やジューサー、ラップやホイル、ランチョンマットのほか、お菓子や食品ストックも収納できるようにしました。カウンター下の収納部は、扉と棚板を撤去して大小5つの引き出しを取り付け、頻繁に使う食器を収納できるようにしました。
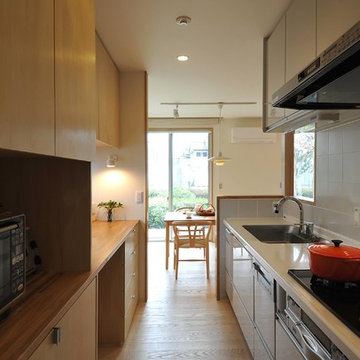
Photo of a mid-sized contemporary single-wall open plan kitchen in Other with an undermount sink, flat-panel cabinets, medium wood cabinets, solid surface benchtops, grey splashback, ceramic splashback, stainless steel appliances, plywood floors, beige floor and white benchtop.
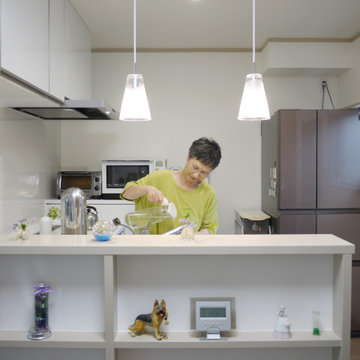
左奥にあった建具を壁にしてしまい、コンロと収納をレイアウト。ペンダントライトを2灯垂らして空間のアクセントに。
Design ideas for a mid-sized l-shaped eat-in kitchen in Other with flat-panel cabinets, white cabinets, solid surface benchtops, grey splashback, plywood floors, no island, brown floor, white benchtop and wallpaper.
Design ideas for a mid-sized l-shaped eat-in kitchen in Other with flat-panel cabinets, white cabinets, solid surface benchtops, grey splashback, plywood floors, no island, brown floor, white benchtop and wallpaper.
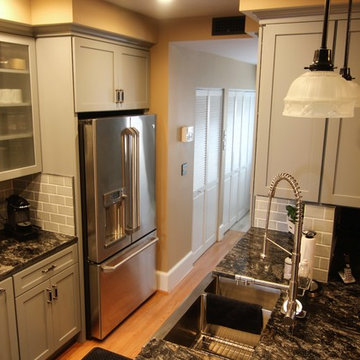
Photos by Jill Hughes
Expansive modern galley open plan kitchen in DC Metro with an undermount sink, recessed-panel cabinets, grey cabinets, granite benchtops, grey splashback, ceramic splashback, stainless steel appliances, plywood floors and with island.
Expansive modern galley open plan kitchen in DC Metro with an undermount sink, recessed-panel cabinets, grey cabinets, granite benchtops, grey splashback, ceramic splashback, stainless steel appliances, plywood floors and with island.
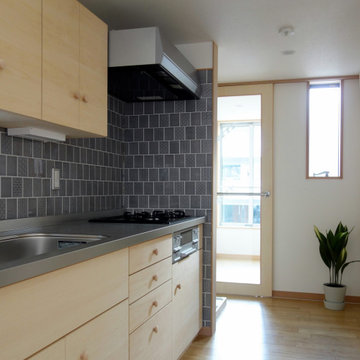
キッチンに隣接して洗濯機を設置。ガラス引戸の先は南側に面した室内の物干し室。
Small contemporary single-wall open plan kitchen in Tokyo with an integrated sink, beaded inset cabinets, light wood cabinets, stainless steel benchtops, grey splashback, porcelain splashback, stainless steel appliances, plywood floors, no island, brown floor and wallpaper.
Small contemporary single-wall open plan kitchen in Tokyo with an integrated sink, beaded inset cabinets, light wood cabinets, stainless steel benchtops, grey splashback, porcelain splashback, stainless steel appliances, plywood floors, no island, brown floor and wallpaper.
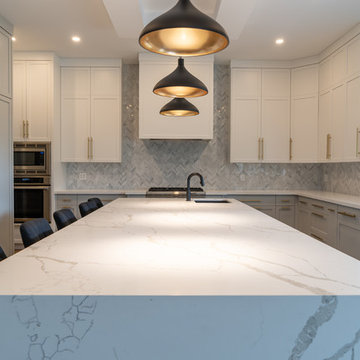
bright 2 colour tone kitchen with a big island for 5 people.
Photo of a large contemporary u-shaped eat-in kitchen in Toronto with a drop-in sink, shaker cabinets, quartz benchtops, grey splashback, ceramic splashback, stainless steel appliances, plywood floors, with island, yellow floor and white benchtop.
Photo of a large contemporary u-shaped eat-in kitchen in Toronto with a drop-in sink, shaker cabinets, quartz benchtops, grey splashback, ceramic splashback, stainless steel appliances, plywood floors, with island, yellow floor and white benchtop.
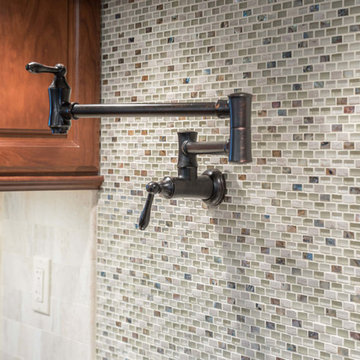
This Cherry kitchen was designed with Starmark cabinets in the Accord door style. Featuring a Nutmeg Stain finish, the Cambria Berkeley countertop adds to the allure of this beautiful center isle kitchen.
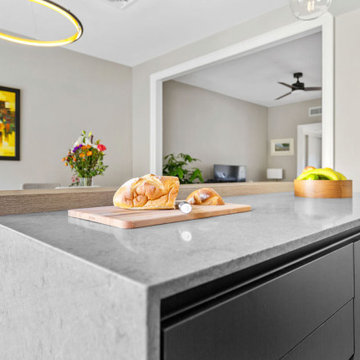
Mid-sized modern l-shaped eat-in kitchen in New York with an undermount sink, flat-panel cabinets, light wood cabinets, solid surface benchtops, grey splashback, mosaic tile splashback, black appliances, plywood floors, with island, beige floor and grey benchtop.
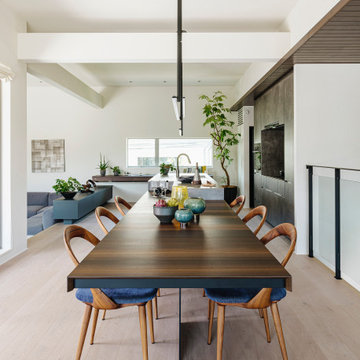
Inspiration for a modern galley open plan kitchen in Tokyo with an undermount sink, grey cabinets, laminate benchtops, grey splashback, ceramic splashback, plywood floors, with island, beige floor and grey benchtop.
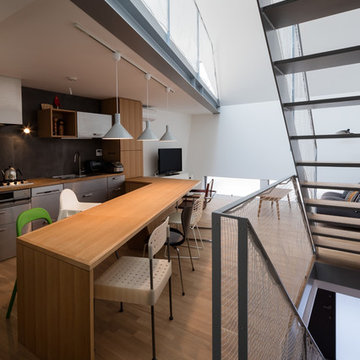
撮影:小川重雄
Design ideas for a contemporary single-wall open plan kitchen in Osaka with plywood floors, a drop-in sink, flat-panel cabinets, stainless steel cabinets, wood benchtops, grey splashback, porcelain splashback, stainless steel appliances and brown floor.
Design ideas for a contemporary single-wall open plan kitchen in Osaka with plywood floors, a drop-in sink, flat-panel cabinets, stainless steel cabinets, wood benchtops, grey splashback, porcelain splashback, stainless steel appliances and brown floor.
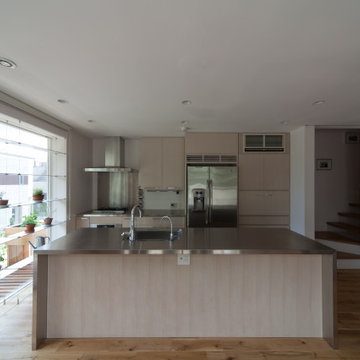
This is an example of a large modern galley open plan kitchen in Tokyo with an integrated sink, flat-panel cabinets, light wood cabinets, stainless steel benchtops, grey splashback, ceramic splashback, plywood floors, with island, beige floor, grey benchtop and timber.
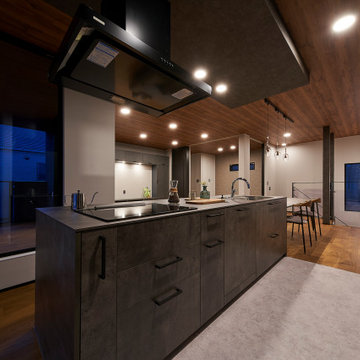
This is an example of an open plan kitchen in Osaka with grey cabinets, grey splashback, plywood floors and wood.
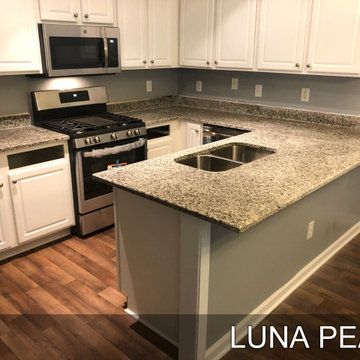
Countertoops, Luna pearl
Elegant High Quality Work. QUARTZ - countertops - Starting price $32 Quartz
Granite starting at $28 sqft
Installed ! Different models available - Free estimate & Installation included!
Contact info- (770)635-8914 Susy@Myquartzsource.com Myquartzsource.com
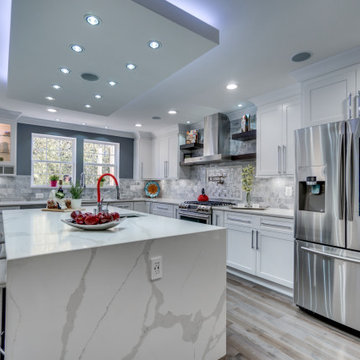
This Washington DC kitchen is as luxurious as it is modern. The neutral color scheme is made up of Fabuwoods Galaxy Frost Cabinets, a Galaxy Cobblestone Island, MSI surfaces Calacatta Gold marble countertops, an offset subway tile marble backsplash, and natural wood flooring, and is accentuated by small bursts of red for an added touch of drama. The false ceiling over the island is illuminated by both cove lighting and recessed lighting, adding sleek elegance to the design, and a Samsung smart refrigerator brings the kitchen’s function into the future. However, the cherry on top is the beautiful wet bar that elevates this open welcoming space into the ultimate host’s kitchen.
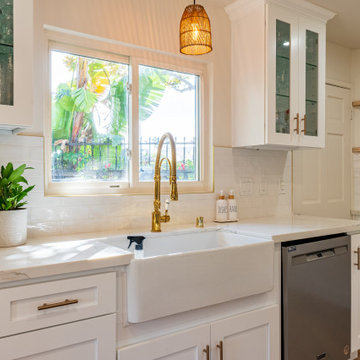
This kitchen remodel isn't just a renovation; it's the reimagining of a space that celebrates both form and function, beauty, and practicality.
Mid-sized eclectic galley eat-in kitchen in Los Angeles with a farmhouse sink, beaded inset cabinets, white cabinets, marble benchtops, grey splashback, marble splashback, stainless steel appliances, plywood floors, with island, brown floor and white benchtop.
Mid-sized eclectic galley eat-in kitchen in Los Angeles with a farmhouse sink, beaded inset cabinets, white cabinets, marble benchtops, grey splashback, marble splashback, stainless steel appliances, plywood floors, with island, brown floor and white benchtop.
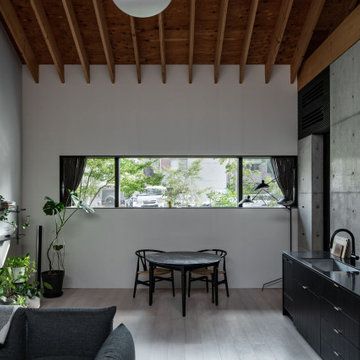
Photo of a small scandinavian single-wall open plan kitchen in Nagoya with an undermount sink, black cabinets, quartz benchtops, grey splashback, black appliances, plywood floors, no island, white floor, black benchtop and exposed beam.
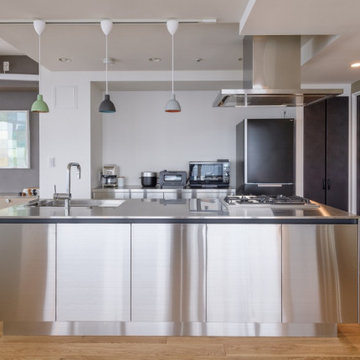
Modern single-wall open plan kitchen in Other with an integrated sink, flat-panel cabinets, stainless steel cabinets, stainless steel benchtops, black appliances, plywood floors, with island, grey benchtop, wallpaper, brown floor and grey splashback.
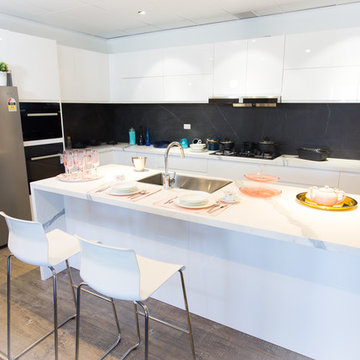
Samuel Tian
Photo of a large modern l-shaped eat-in kitchen in Melbourne with a drop-in sink, flat-panel cabinets, white cabinets, grey splashback, black appliances, plywood floors, with island, brown floor and white benchtop.
Photo of a large modern l-shaped eat-in kitchen in Melbourne with a drop-in sink, flat-panel cabinets, white cabinets, grey splashback, black appliances, plywood floors, with island, brown floor and white benchtop.
Kitchen with Grey Splashback and Plywood Floors Design Ideas
8