Kitchen with Grey Splashback and Plywood Floors Design Ideas
Refine by:
Budget
Sort by:Popular Today
61 - 80 of 325 photos
Item 1 of 3
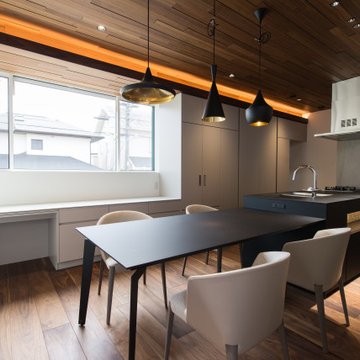
Design ideas for a large asian single-wall open plan kitchen in Other with an undermount sink, beaded inset cabinets, black cabinets, grey splashback, porcelain splashback, black appliances, plywood floors, with island and black benchtop.
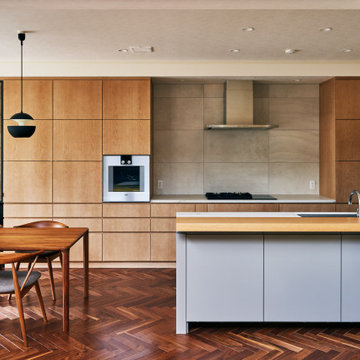
アイランドに木目カウンターを取り付けた二型のキッチン。縦に美しい木目がキッチン全体に優しい雰囲気をもたらします。
火口の背面には大判タイルで大人なキッチンに仕上げています。
This is an example of a mid-sized contemporary galley open plan kitchen in Tokyo with an undermount sink, beaded inset cabinets, medium wood cabinets, quartz benchtops, grey splashback, ceramic splashback, stainless steel appliances, plywood floors, with island, white benchtop and wallpaper.
This is an example of a mid-sized contemporary galley open plan kitchen in Tokyo with an undermount sink, beaded inset cabinets, medium wood cabinets, quartz benchtops, grey splashback, ceramic splashback, stainless steel appliances, plywood floors, with island, white benchtop and wallpaper.
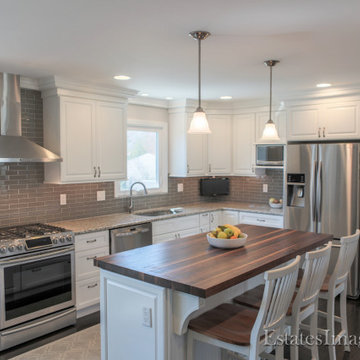
We took a small dark kitchen and made it light and bright with clean lines. The island countertop is walnut The cabinets are Fabuwood Hallmark Frost from their Value line.
The crown molding was extended to include that walls of the room. Well done David Cajigas Construction, LLC.
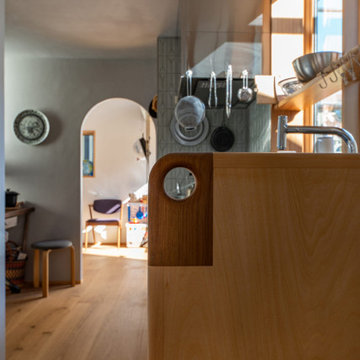
キッチンの手元を隠す袖壁にはチークで造作した布巾などを通す孔が空いている
Small scandinavian single-wall separate kitchen in Tokyo with an integrated sink, recessed-panel cabinets, medium wood cabinets, stainless steel benchtops, grey splashback, ceramic splashback, stainless steel appliances, plywood floors, no island, brown floor and brown benchtop.
Small scandinavian single-wall separate kitchen in Tokyo with an integrated sink, recessed-panel cabinets, medium wood cabinets, stainless steel benchtops, grey splashback, ceramic splashback, stainless steel appliances, plywood floors, no island, brown floor and brown benchtop.
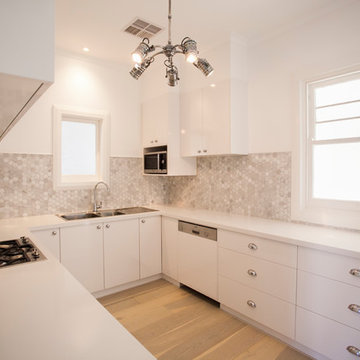
Photo of a beach style u-shaped separate kitchen in Adelaide with a double-bowl sink, flat-panel cabinets, white cabinets, laminate benchtops, grey splashback, white appliances, plywood floors, no island and beige floor.
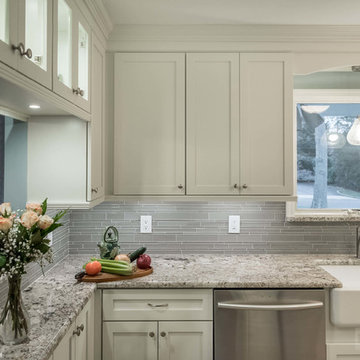
This Birch kitchen was designed with Galleria Custom cabinets in the Hamilton door style. Featuring a Sugar White Enamel finish, the Alaska White granite countertop adds some sugar to this already gorgeous kitchen.
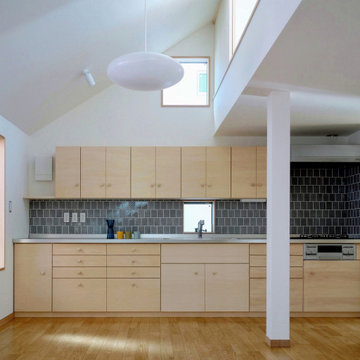
二階のLDK。造作したキッチン。カウンターの長さは4M。鍋やカトラリー類はもちろん、食器等もすべて収納する。細かく寸法を設定し無駄のないように設計した。天井近くの開口部の向こうは三階の子供室。必要に応じて引戸で仕切ることができる。
Design ideas for a small contemporary single-wall open plan kitchen in Tokyo with an integrated sink, beaded inset cabinets, light wood cabinets, stainless steel benchtops, grey splashback, porcelain splashback, stainless steel appliances, plywood floors, no island, brown floor and wallpaper.
Design ideas for a small contemporary single-wall open plan kitchen in Tokyo with an integrated sink, beaded inset cabinets, light wood cabinets, stainless steel benchtops, grey splashback, porcelain splashback, stainless steel appliances, plywood floors, no island, brown floor and wallpaper.
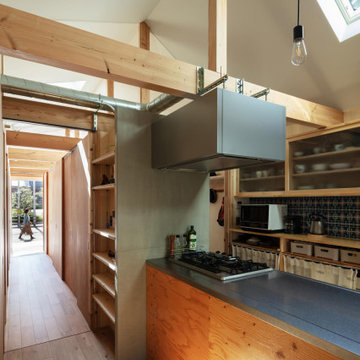
キッチンバックセットに嵌め込んだレトロなタイルはお施主様が多治見で調達したもの。レンジフードは梁に吊って、ダクトは露出。(撮影:笹倉洋平)
Inspiration for a small industrial galley eat-in kitchen in Osaka with an undermount sink, glass-front cabinets, medium wood cabinets, stainless steel benchtops, grey splashback, ceramic splashback, stainless steel appliances, plywood floors, with island, brown floor, brown benchtop and recessed.
Inspiration for a small industrial galley eat-in kitchen in Osaka with an undermount sink, glass-front cabinets, medium wood cabinets, stainless steel benchtops, grey splashback, ceramic splashback, stainless steel appliances, plywood floors, with island, brown floor, brown benchtop and recessed.
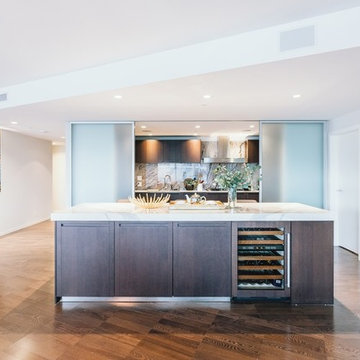
Kitchen Design at Pacific Rim Hotel Residence Designed by Linhan Design.
Kitchen island with drop ceiling.
This is an example of an expansive modern u-shaped kitchen pantry in Vancouver with a drop-in sink, flat-panel cabinets, brown cabinets, marble benchtops, grey splashback, marble splashback, plywood floors, with island, brown floor and white benchtop.
This is an example of an expansive modern u-shaped kitchen pantry in Vancouver with a drop-in sink, flat-panel cabinets, brown cabinets, marble benchtops, grey splashback, marble splashback, plywood floors, with island, brown floor and white benchtop.
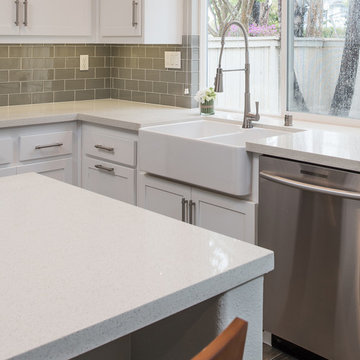
This modern kitchen features a Pental quartz in Sparkling White counter-top with a Lucente glass Morning Fog subway tile backsplash and bright white grout. The cabinets were refaced with a Shaker style door and Richelieu pulls. The cabinets all have under-cap LED dimmable tape lights. The appliances are all stainless steel including the range-hood. The sink is a white apron front style sink.
Photography by Scott Basile
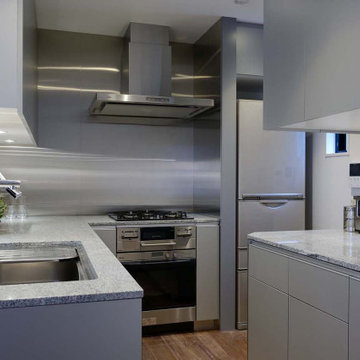
造り付けのキッチンでL型+アイランドの構成です。色彩はグレーとステンレスでシックにまとめています。
This is an example of a small modern l-shaped open plan kitchen in Other with a single-bowl sink, flat-panel cabinets, grey cabinets, granite benchtops, grey splashback, timber splashback, stainless steel appliances, plywood floors, with island, brown floor, grey benchtop and wallpaper.
This is an example of a small modern l-shaped open plan kitchen in Other with a single-bowl sink, flat-panel cabinets, grey cabinets, granite benchtops, grey splashback, timber splashback, stainless steel appliances, plywood floors, with island, brown floor, grey benchtop and wallpaper.
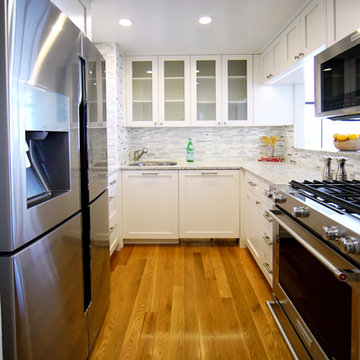
Design ideas for a transitional u-shaped eat-in kitchen in New York with a drop-in sink, flat-panel cabinets, white cabinets, marble benchtops, grey splashback, mosaic tile splashback, white appliances, plywood floors, no island, brown floor and white benchtop.
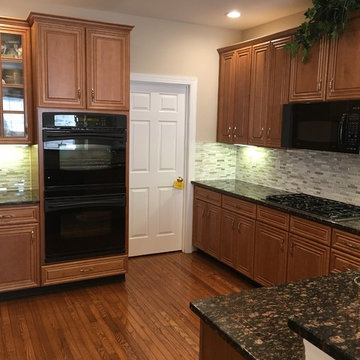
This is an example of a mid-sized traditional u-shaped eat-in kitchen in Philadelphia with a double-bowl sink, raised-panel cabinets, granite benchtops, grey splashback, matchstick tile splashback, black appliances, plywood floors, a peninsula, medium wood cabinets and brown floor.
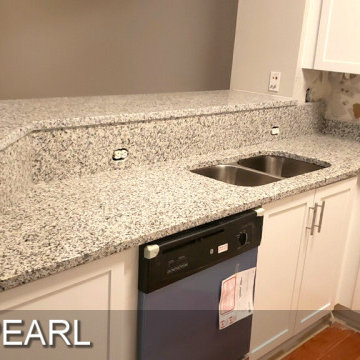
Luna Pearl, Contact us today for Unique Elegance & your free estimate! Installation included.
Mid-sized modern single-wall eat-in kitchen in Atlanta with a double-bowl sink, recessed-panel cabinets, white cabinets, granite benchtops, grey splashback, granite splashback, stainless steel appliances, plywood floors, multiple islands, red floor and grey benchtop.
Mid-sized modern single-wall eat-in kitchen in Atlanta with a double-bowl sink, recessed-panel cabinets, white cabinets, granite benchtops, grey splashback, granite splashback, stainless steel appliances, plywood floors, multiple islands, red floor and grey benchtop.
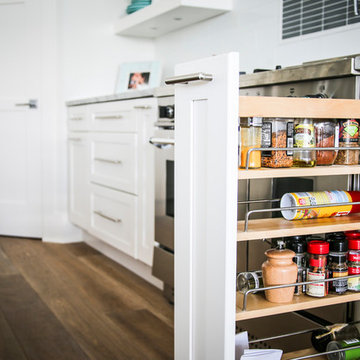
Inspiration for a mid-sized modern u-shaped separate kitchen in Miami with a single-bowl sink, recessed-panel cabinets, white cabinets, marble benchtops, grey splashback, metal splashback, stainless steel appliances, plywood floors, with island, brown floor and multi-coloured benchtop.
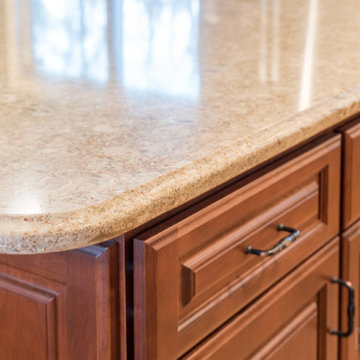
This Cherry kitchen was designed with Starmark cabinets in the Accord door style. Featuring a Nutmeg Stain finish, the Cambria Berkeley countertop adds to the allure of this beautiful center isle kitchen.
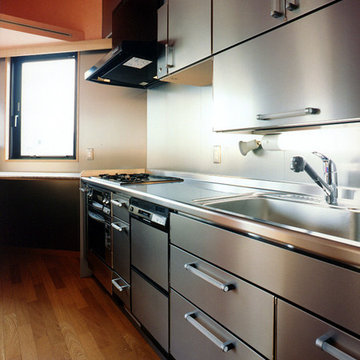
シンプルな構成のキッチン
Design ideas for a mid-sized modern single-wall open plan kitchen in Tokyo with a single-bowl sink, flat-panel cabinets, stainless steel cabinets, granite benchtops, grey splashback, glass sheet splashback, coloured appliances, plywood floors, with island, brown floor and orange benchtop.
Design ideas for a mid-sized modern single-wall open plan kitchen in Tokyo with a single-bowl sink, flat-panel cabinets, stainless steel cabinets, granite benchtops, grey splashback, glass sheet splashback, coloured appliances, plywood floors, with island, brown floor and orange benchtop.
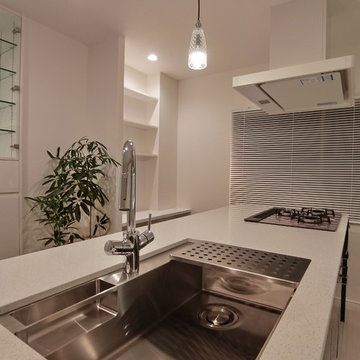
築42年のビルの再生:住宅部2階編
ホワイト&ブラックのキッチンが映える天然石の壁、ホワイトでまとめた壁と床、
ガラスのテーブルで空間を広く感じさせる
ダイニングチェアもホワイト&ブラックで軽快な印象
ガラスのクリスタルのようなペンダント。
シンクは手板金でオーダー。洗剤ポケット付きが便利。
水切りプレートは天板と同面になるように製作。
シンクの排水口はステンレス一体型
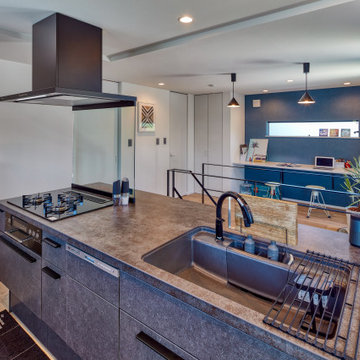
This is an example of a small contemporary single-wall open plan kitchen in Tokyo Suburbs with with island, an integrated sink, shaker cabinets, white cabinets, granite benchtops, grey splashback, granite splashback, black appliances, plywood floors, brown floor, grey benchtop and wallpaper.
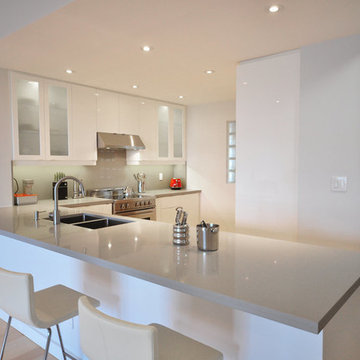
Inspiration for a mid-sized contemporary l-shaped kitchen in Toronto with flat-panel cabinets, white cabinets, grey splashback, stainless steel appliances, plywood floors and brown floor.
Kitchen with Grey Splashback and Plywood Floors Design Ideas
4