Kitchen with Grey Splashback and Recessed Design Ideas
Refine by:
Budget
Sort by:Popular Today
161 - 180 of 1,350 photos
Item 1 of 3
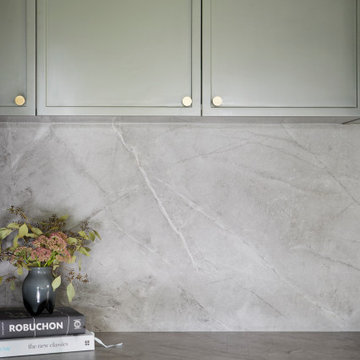
This 90's home received a complete transformation. A renovation on a tight timeframe meant we used our designer tricks to create a home that looks and feels completely different while keeping construction to a bare minimum. This beautiful Dulux 'Currency Creek' kitchen was custom made to fit the original kitchen layout. Opening the space up by adding glass steel framed doors and a double sided Mt Blanc fireplace allowed natural light to flood through.
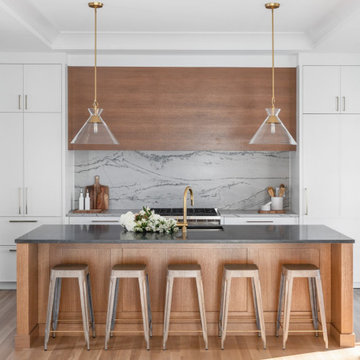
Transitional kitchen in Calgary with an undermount sink, flat-panel cabinets, white cabinets, soapstone benchtops, grey splashback, stainless steel appliances, medium hardwood floors, with island, black benchtop and recessed.
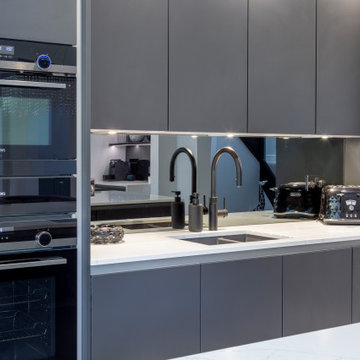
This is an example of a mid-sized contemporary kitchen in Cheshire with flat-panel cabinets, grey cabinets, quartzite benchtops, grey splashback, mirror splashback, black appliances, porcelain floors, with island, grey floor, white benchtop and recessed.
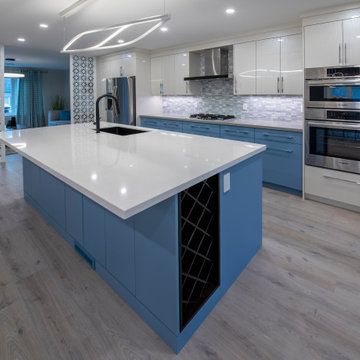
This is an example of a large contemporary single-wall eat-in kitchen in Toronto with an undermount sink, shaker cabinets, blue cabinets, grey splashback, ceramic splashback, stainless steel appliances, light hardwood floors, with island, grey floor and recessed.
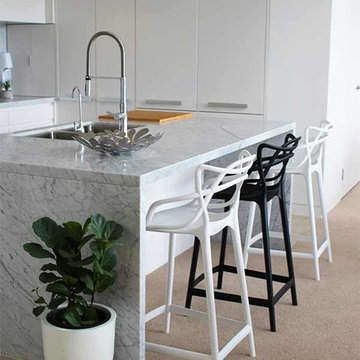
This beautiful kitchen has clean lines and elegance in spades! It's also highly functional.
Photo of a small contemporary galley open plan kitchen in Sydney with an undermount sink, white cabinets, marble benchtops, grey splashback, marble splashback, white appliances, ceramic floors, with island, beige floor, grey benchtop and recessed.
Photo of a small contemporary galley open plan kitchen in Sydney with an undermount sink, white cabinets, marble benchtops, grey splashback, marble splashback, white appliances, ceramic floors, with island, beige floor, grey benchtop and recessed.
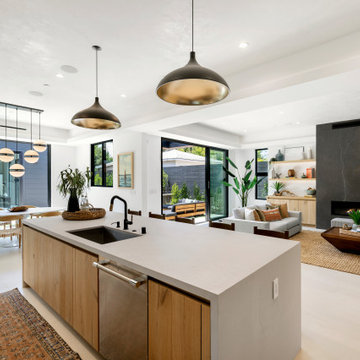
Design ideas for a contemporary l-shaped open plan kitchen in Los Angeles with a drop-in sink, flat-panel cabinets, light wood cabinets, quartz benchtops, grey splashback, stainless steel appliances, ceramic floors, with island, white floor, white benchtop and recessed.

This is an example of a small industrial l-shaped separate kitchen in Rome with a single-bowl sink, flat-panel cabinets, dark wood cabinets, solid surface benchtops, grey splashback, porcelain splashback, black appliances, porcelain floors, no island, grey floor, black benchtop and recessed.
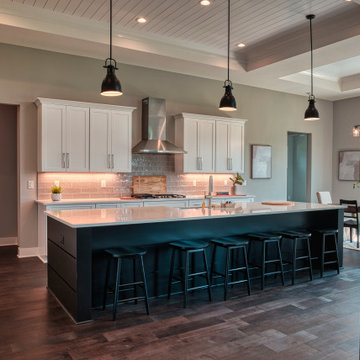
Expansive Kitchen anchors the casual dining area at the end. A large island has seating for 6 and is perfect for entertaining. White cabinets and quartz countertops combine with stainless steel appliances and tile backsplash for a timeless look.
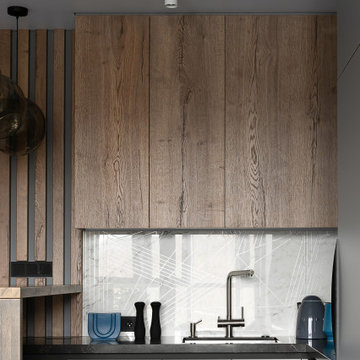
Фотография готового интерьера в современном жилом комплексе с видом на лес
This is an example of a mid-sized contemporary u-shaped open plan kitchen in Other with an undermount sink, flat-panel cabinets, grey cabinets, quartz benchtops, grey splashback, porcelain splashback, black appliances, vinyl floors, with island, brown floor, black benchtop and recessed.
This is an example of a mid-sized contemporary u-shaped open plan kitchen in Other with an undermount sink, flat-panel cabinets, grey cabinets, quartz benchtops, grey splashback, porcelain splashback, black appliances, vinyl floors, with island, brown floor, black benchtop and recessed.
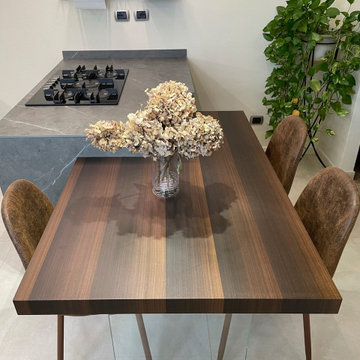
Isola centrale con tavolo il legno inegrato.
Tavolo ribssato rispetto al piano con effetto sospeso grazie alla gamba in vetro
Photo of a small contemporary single-wall open plan kitchen in Milan with an integrated sink, flat-panel cabinets, grey cabinets, marble benchtops, grey splashback, porcelain splashback, black appliances, porcelain floors, with island, beige floor, grey benchtop and recessed.
Photo of a small contemporary single-wall open plan kitchen in Milan with an integrated sink, flat-panel cabinets, grey cabinets, marble benchtops, grey splashback, porcelain splashback, black appliances, porcelain floors, with island, beige floor, grey benchtop and recessed.
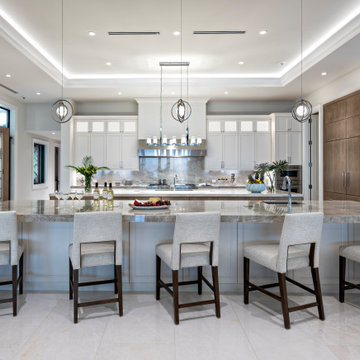
Design ideas for a large beach style open plan kitchen in Miami with a drop-in sink, shaker cabinets, white cabinets, granite benchtops, grey splashback, granite splashback, stainless steel appliances, marble floors, with island, grey floor, grey benchtop and recessed.
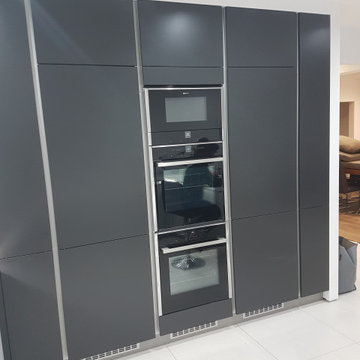
Bank of Appliance Tower looks particularly nice Boxed In.
Inspiration for an expansive modern u-shaped open plan kitchen in Hertfordshire with an undermount sink, flat-panel cabinets, grey cabinets, quartzite benchtops, grey splashback, glass sheet splashback, black appliances, porcelain floors, grey floor, grey benchtop and recessed.
Inspiration for an expansive modern u-shaped open plan kitchen in Hertfordshire with an undermount sink, flat-panel cabinets, grey cabinets, quartzite benchtops, grey splashback, glass sheet splashback, black appliances, porcelain floors, grey floor, grey benchtop and recessed.
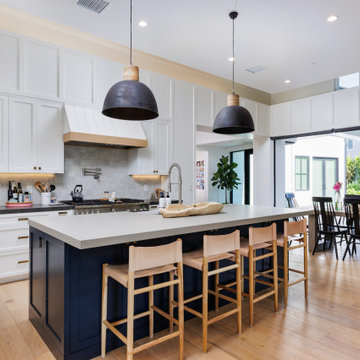
Photo of a beach style l-shaped kitchen in Orange County with a drop-in sink, shaker cabinets, white cabinets, grey splashback, stone tile splashback, stainless steel appliances, light hardwood floors, beige floor, grey benchtop and recessed.
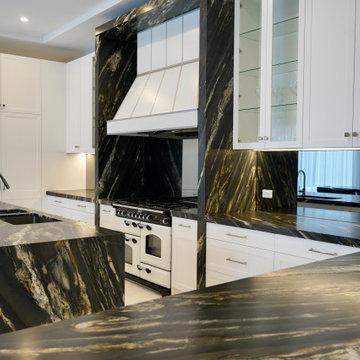
GRAND OPULANCE
- Large custom designed kitchen and butlers pantry, using the 'shaker' profile in a white satin polyurethane
- Extra high custom tall cabinetry
- Butlers pantry, with ample storage and wet area
- Custom made mantle, with metal detailing
- Large glass display cabinets with glass shelves
- Integrated fridge, freezer, dishwasher and bin units
- Natural marble used throughout the whole kitchen
- Large island with marble waterfall ends
- Smokey mirror splashback
- Satin nickel hardware
- Blum hardware
Sheree Bounassif, Kitchens by Emanuel
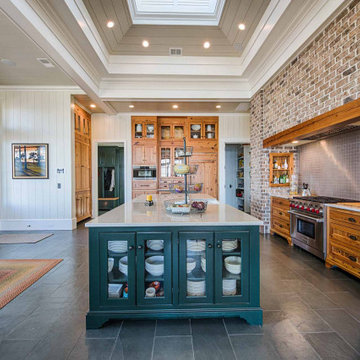
Cupola, slate floor, Wolf range, brick accent wall, farmhouse sink, large island, antique reclaimed heart pine cabinets, built-in Sub Zero fridge.
Design ideas for a l-shaped eat-in kitchen in Other with a farmhouse sink, recessed-panel cabinets, medium wood cabinets, grey splashback, ceramic splashback, slate floors, with island, grey floor, recessed and white benchtop.
Design ideas for a l-shaped eat-in kitchen in Other with a farmhouse sink, recessed-panel cabinets, medium wood cabinets, grey splashback, ceramic splashback, slate floors, with island, grey floor, recessed and white benchtop.
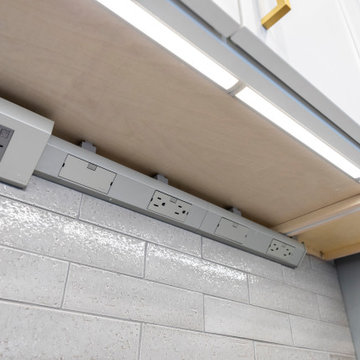
This kitchen replaced the one original to this 1963 built residence. The now empty nester couple entertain frequently including their large extended family during the holidays. Separating work and social spaces was as important as crafting a space that was conducive to their love of cooking and hanging with family and friends. Simple lines, simple cleanup, and classic tones create an environment that will be in style for many years. Subtle unique touches like the painted wood ceiling, pop up island receptacle/usb and receptacles/usb hidden at the bottom of the upper cabinets add functionality and intrigue. Ample LED lighting on dimmers both ceiling and undercabinet mounted provide ample task lighting. SubZero 42” refrigerator, 36” Viking Range, island pendant lights by Restoration Hardware. The ceiling is framed with white cove molding, the dark colored beadboard actually elevates the feeling of height. It was sanded and spray painted offsite with professional automotive paint equipment. It reflects light beautifully. No one expects this kind of detail and it has been quite fun watching people’s reactions to it. There are white painted perimeter cabinets and Walnut stained island cabinets. A high gloss, mostly white floor was installed from the front door, down the foyer hall and into the kitchen. It contrasts beautifully with the existing dark hardwood floors.Designers Patrick Franz and Kimberly Robbins. Photography by Tom Maday.
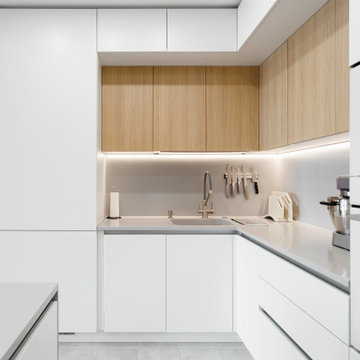
Кухня - Стильные кухни. Кухня-гостиная в двухкомнатной квартире. Серый керамогранит на полу, столешница - искусственный камень. Полуостров зонирует кухню на гостиную и зону готовки. Идеально для молодой семейной пары)
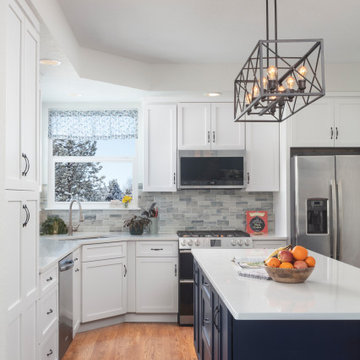
This house was new to the homeowner. Due to the dated, nonfunctional kitchen space, it was necessary to update the space to match their style. Creating this bright, modern farmhouse kitchen was the ideal update that was important. As well as using a white cabinet/ with a pop of color and, of course, functional cabinets for better use of the space.
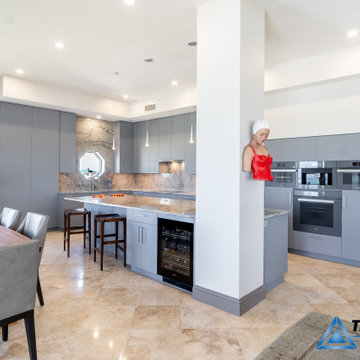
Inspiration for a large contemporary l-shaped open plan kitchen in Tampa with an undermount sink, flat-panel cabinets, grey cabinets, granite benchtops, grey splashback, granite splashback, stainless steel appliances, porcelain floors, with island, beige floor, grey benchtop, recessed and vaulted.
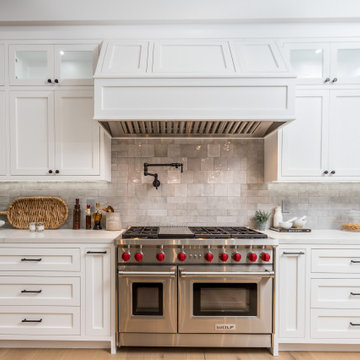
Newly constructed Smart home with attached 3 car garage in Encino! A proud oak tree beckons you to this blend of beauty & function offering recessed lighting, LED accents, large windows, wide plank wood floors & built-ins throughout. Enter the open floorplan including a light filled dining room, airy living room offering decorative ceiling beams, fireplace & access to the front patio, powder room, office space & vibrant family room with a view of the backyard. A gourmets delight is this kitchen showcasing built-in stainless-steel appliances, double kitchen island & dining nook. There’s even an ensuite guest bedroom & butler’s pantry. Hosting fun filled movie nights is turned up a notch with the home theater featuring LED lights along the ceiling, creating an immersive cinematic experience. Upstairs, find a large laundry room, 4 ensuite bedrooms with walk-in closets & a lounge space. The master bedroom has His & Hers walk-in closets, dual shower, soaking tub & dual vanity. Outside is an entertainer’s dream from the barbecue kitchen to the refreshing pool & playing court, plus added patio space, a cabana with bathroom & separate exercise/massage room. With lovely landscaping & fully fenced yard, this home has everything a homeowner could dream of!
Kitchen with Grey Splashback and Recessed Design Ideas
9