Kitchen with Grey Splashback and Vaulted Design Ideas
Refine by:
Budget
Sort by:Popular Today
41 - 60 of 1,934 photos
Item 1 of 3
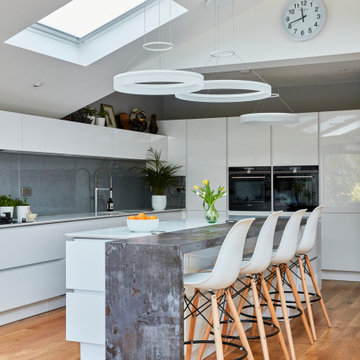
Stylish, modern kitchen with island and breakfast bar.
Inspiration for a large contemporary l-shaped eat-in kitchen in London with flat-panel cabinets, white cabinets, granite benchtops, grey splashback, with island, brown floor, white benchtop, black appliances, medium hardwood floors and vaulted.
Inspiration for a large contemporary l-shaped eat-in kitchen in London with flat-panel cabinets, white cabinets, granite benchtops, grey splashback, with island, brown floor, white benchtop, black appliances, medium hardwood floors and vaulted.
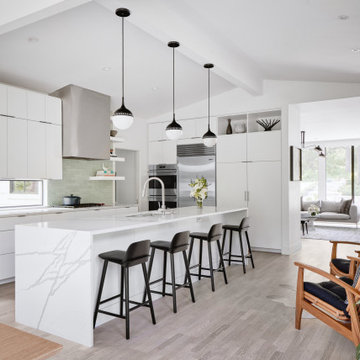
Restructure Studio's Brookhaven Remodel updated the entrance and completely reconfigured the living, dining and kitchen areas, expanding the laundry room and adding a new powder bath. Guests now enter the home into the newly-assigned living space, while an open kitchen occupies the center of the home.

Large country l-shaped kitchen in Minneapolis with an undermount sink, flat-panel cabinets, medium wood cabinets, quartz benchtops, grey splashback, porcelain splashback, stainless steel appliances, porcelain floors, with island, grey floor, white benchtop, exposed beam and vaulted.
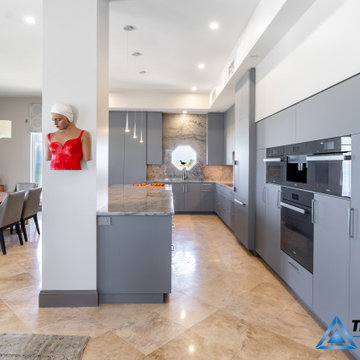
Inspiration for a large contemporary l-shaped open plan kitchen in Tampa with an undermount sink, flat-panel cabinets, grey cabinets, granite benchtops, grey splashback, granite splashback, stainless steel appliances, porcelain floors, with island, beige floor, grey benchtop, recessed and vaulted.

This condo remodel consisted of redoing the kitchen layout and design to maximize the small space, while adding built-in storage throughout the home for added functionality. The kitchen was inspired by art-deco design elements mixed with classic style. The white painted custom cabinetry against the darker granite and butcher block split top counters creates a multi-layer visual interest in this refreshed kitchen. The history of the condo was honored with elements like the parquet flooring, arched doorways, and picture crown molding. Specially curated apartment sized appliances were added to economize the space while still matching our clients style. In other areas of the home, unused small closets and shelving were replaced with custom built-ins that added need storage but also beautiful design elements, matching the rest of the remodel. The final result was a new space that modernized the home and added functionality for our clients, while respecting the previous historic design of the original condo.

This is an example of a mid-sized contemporary l-shaped open plan kitchen in Auckland with a single-bowl sink, shaker cabinets, grey cabinets, marble benchtops, grey splashback, ceramic splashback, black appliances, light hardwood floors, with island, white floor, grey benchtop and vaulted.

Inspiration for a large contemporary l-shaped eat-in kitchen in Seattle with an undermount sink, flat-panel cabinets, medium wood cabinets, granite benchtops, grey splashback, stainless steel appliances, light hardwood floors, with island, multi-coloured benchtop, vaulted and brown floor.

The corner tall pantry unit has a le mans set inside it to make the very most of the storage space in that corner.
Inspiration for a mid-sized contemporary u-shaped eat-in kitchen in London with a drop-in sink, flat-panel cabinets, blue cabinets, solid surface benchtops, grey splashback, porcelain splashback, stainless steel appliances, slate floors, grey floor, grey benchtop and vaulted.
Inspiration for a mid-sized contemporary u-shaped eat-in kitchen in London with a drop-in sink, flat-panel cabinets, blue cabinets, solid surface benchtops, grey splashback, porcelain splashback, stainless steel appliances, slate floors, grey floor, grey benchtop and vaulted.

Interior Design :
ZWADA home Interiors & Design
Architectural Design :
Bronson Design
Builder:
Kellton Contracting Ltd.
Photography:
Paul Grdina
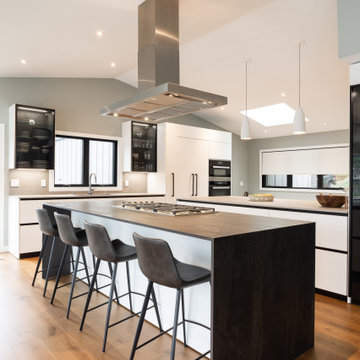
This was full kitchen remodel in Lake Oswego. We wanted to take full advantage of the lake views by putting the cooktop on the main island facing the lake and the sink at the window which also has a view of the water. The double islands (island and peninsula) make for a huge amount of prep space and the back butler's counter provides additional storage and a place for the toaster oven to live. The bench below the window provides storage for shoes and other items. The glass door cabinets have LED lighting inside to display dishes and decorative items.

The pantry features a stone work top, and the space can be hidden away behind pocket doors.
Inspiration for a large traditional u-shaped separate kitchen in Wellington with shaker cabinets, white cabinets, granite benchtops, grey splashback, ceramic splashback, stainless steel appliances, medium hardwood floors, with island, brown floor, grey benchtop and vaulted.
Inspiration for a large traditional u-shaped separate kitchen in Wellington with shaker cabinets, white cabinets, granite benchtops, grey splashback, ceramic splashback, stainless steel appliances, medium hardwood floors, with island, brown floor, grey benchtop and vaulted.
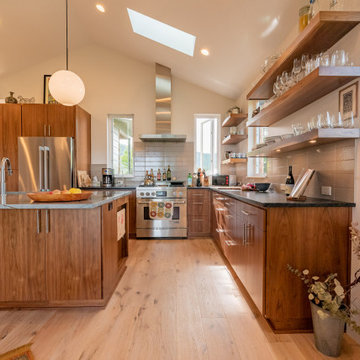
Inspiration for a large midcentury l-shaped open plan kitchen in Other with an undermount sink, flat-panel cabinets, medium wood cabinets, granite benchtops, grey splashback, glass tile splashback, stainless steel appliances, light hardwood floors, with island, multi-coloured benchtop, vaulted and beige floor.
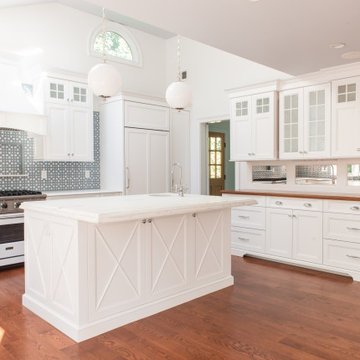
All white classic and traditional kitchen with a statement backsplash. Custom prep counters.
Design ideas for a large traditional u-shaped open plan kitchen in New York with shaker cabinets, white cabinets, grey splashback, panelled appliances, dark hardwood floors, with island, brown floor, white benchtop and vaulted.
Design ideas for a large traditional u-shaped open plan kitchen in New York with shaker cabinets, white cabinets, grey splashback, panelled appliances, dark hardwood floors, with island, brown floor, white benchtop and vaulted.
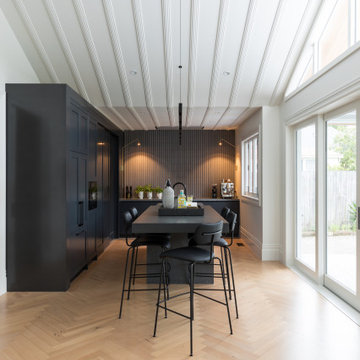
Design ideas for a mid-sized contemporary l-shaped open plan kitchen in Auckland with a single-bowl sink, shaker cabinets, grey cabinets, marble benchtops, grey splashback, ceramic splashback, black appliances, light hardwood floors, with island, white floor, grey benchtop and vaulted.
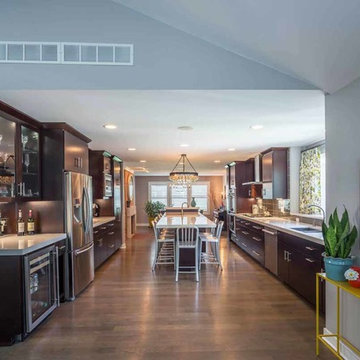
This family of 5 was quickly out-growing their 1,220sf ranch home on a beautiful corner lot. Rather than adding a 2nd floor, the decision was made to extend the existing ranch plan into the back yard, adding a new 2-car garage below the new space - for a new total of 2,520sf. With a previous addition of a 1-car garage and a small kitchen removed, a large addition was added for Master Bedroom Suite, a 4th bedroom, hall bath, and a completely remodeled living, dining and new Kitchen, open to large new Family Room. The new lower level includes the new Garage and Mudroom. The existing fireplace and chimney remain - with beautifully exposed brick. The homeowners love contemporary design, and finished the home with a gorgeous mix of color, pattern and materials.
The project was completed in 2011. Unfortunately, 2 years later, they suffered a massive house fire. The house was then rebuilt again, using the same plans and finishes as the original build, adding only a secondary laundry closet on the main level.
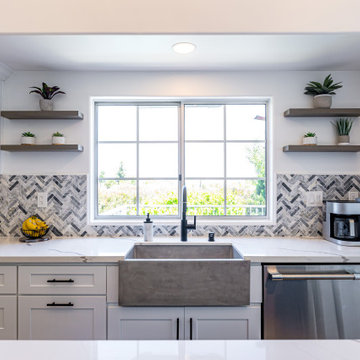
Chef-style kitchen, kitchen island for morning breakfast and casual dining, modern kitchen island light in navy and black with a beverage fridge, and large Quartz countertop. All brand new stainless steel appliances. The kitchen is also featuring all self-closing drawers and cabinets, oversized open shelving, in island built-in microwave, modern chevron backsplash throughout, matte finish cabinetry, back and oak color accents, and much more!
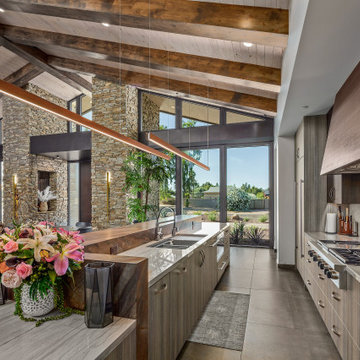
Design ideas for a contemporary galley kitchen in Phoenix with an undermount sink, flat-panel cabinets, dark wood cabinets, grey splashback, stainless steel appliances, with island, grey floor, grey benchtop, exposed beam and vaulted.
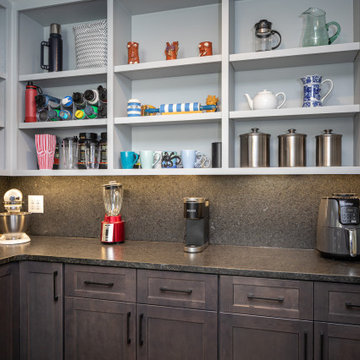
This large walk in pantry houses all of the everyday things including a second fridge unit that's not shown. Super functional!
Design ideas for a mid-sized modern u-shaped open plan kitchen in Raleigh with an undermount sink, flat-panel cabinets, dark wood cabinets, marble benchtops, grey splashback, marble splashback, stainless steel appliances, medium hardwood floors, with island, brown floor, grey benchtop and vaulted.
Design ideas for a mid-sized modern u-shaped open plan kitchen in Raleigh with an undermount sink, flat-panel cabinets, dark wood cabinets, marble benchtops, grey splashback, marble splashback, stainless steel appliances, medium hardwood floors, with island, brown floor, grey benchtop and vaulted.
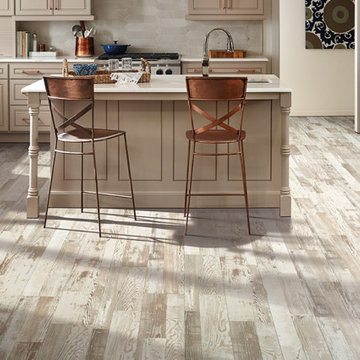
Large contemporary u-shaped kitchen pantry in Montreal with an undermount sink, shaker cabinets, beige cabinets, quartzite benchtops, grey splashback, ceramic splashback, stainless steel appliances, laminate floors, with island, multi-coloured floor, white benchtop and vaulted.

The original house was very dark as all the walls were dark wood. To fill the space with light, the ceiling was painted to white and walls were finished with painted gypboard. The island allows for an incredible open cooking and living space with views to the ocean.
Kitchen with Grey Splashback and Vaulted Design Ideas
3