Kitchen with Grey Splashback and Vaulted Design Ideas
Refine by:
Budget
Sort by:Popular Today
61 - 80 of 1,934 photos
Item 1 of 3
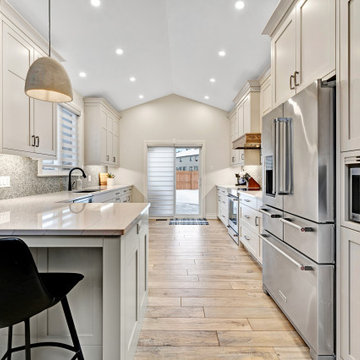
Classic white kitchen never goes out of style. This kitchen is a soft white grey with a touch of natural warmth with wood.
Inspiration for a large traditional galley eat-in kitchen in Ottawa with a double-bowl sink, shaker cabinets, white cabinets, quartz benchtops, grey splashback, mosaic tile splashback, stainless steel appliances, porcelain floors, a peninsula, beige floor, white benchtop and vaulted.
Inspiration for a large traditional galley eat-in kitchen in Ottawa with a double-bowl sink, shaker cabinets, white cabinets, quartz benchtops, grey splashback, mosaic tile splashback, stainless steel appliances, porcelain floors, a peninsula, beige floor, white benchtop and vaulted.

Expansive u-shaped separate kitchen in Dallas with an undermount sink, shaker cabinets, white cabinets, quartzite benchtops, grey splashback, stone slab splashback, stainless steel appliances, medium hardwood floors, with island, brown floor, grey benchtop and vaulted.
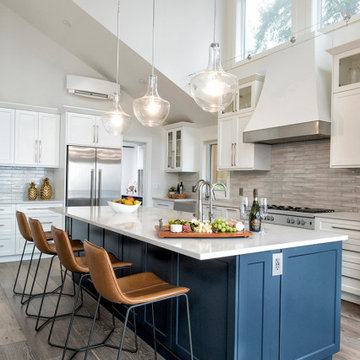
Beautiful blue lower cabinets to ground the space in this open kitchen with large island.
Photo of a large modern galley open plan kitchen in Vancouver with a farmhouse sink, recessed-panel cabinets, blue cabinets, quartzite benchtops, grey splashback, ceramic splashback, stainless steel appliances, dark hardwood floors, with island, brown floor, grey benchtop and vaulted.
Photo of a large modern galley open plan kitchen in Vancouver with a farmhouse sink, recessed-panel cabinets, blue cabinets, quartzite benchtops, grey splashback, ceramic splashback, stainless steel appliances, dark hardwood floors, with island, brown floor, grey benchtop and vaulted.
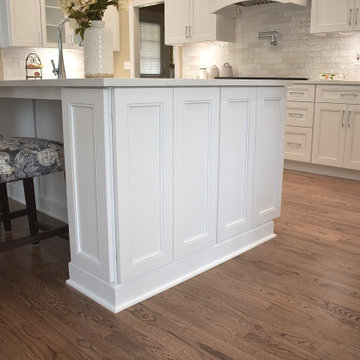
This kitchen was designed with classic painted white custom cabinetry trimmed with crown moldings and featuring a custom wood hood. Subzero and Wolf appliances were this homeowners choices for exceptional cooking in a well designed space.
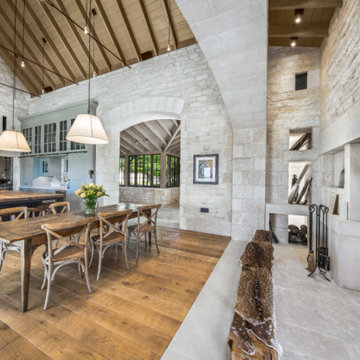
Circular Sawn Textured White Oak Wide Plank Wood Floors and Cypress Ceilings
Design ideas for a large country single-wall open plan kitchen in Austin with a farmhouse sink, recessed-panel cabinets, grey cabinets, wood benchtops, grey splashback, timber splashback, panelled appliances, medium hardwood floors, with island, brown floor, brown benchtop and vaulted.
Design ideas for a large country single-wall open plan kitchen in Austin with a farmhouse sink, recessed-panel cabinets, grey cabinets, wood benchtops, grey splashback, timber splashback, panelled appliances, medium hardwood floors, with island, brown floor, brown benchtop and vaulted.
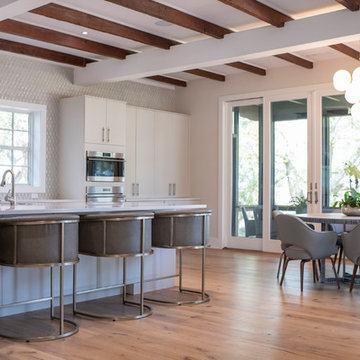
Design ideas for a large contemporary l-shaped eat-in kitchen in Charleston with flat-panel cabinets, white cabinets, stainless steel appliances, medium hardwood floors, with island, brown floor, white benchtop, grey splashback, quartzite benchtops, porcelain splashback, a farmhouse sink, exposed beam and vaulted.
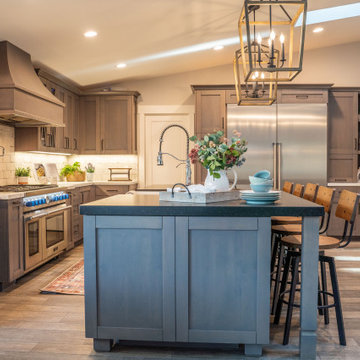
Design ideas for a country l-shaped kitchen in San Diego with a farmhouse sink, shaker cabinets, medium wood cabinets, grey splashback, stainless steel appliances, dark hardwood floors, with island, brown floor, white benchtop and vaulted.
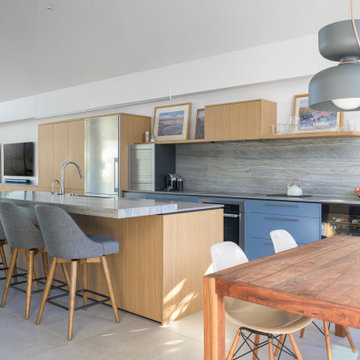
Dining and kitchen.
Inspiration for a modern kitchen in San Diego with a drop-in sink, blue cabinets, quartzite benchtops, grey splashback, stone slab splashback, stainless steel appliances, porcelain floors, grey floor and vaulted.
Inspiration for a modern kitchen in San Diego with a drop-in sink, blue cabinets, quartzite benchtops, grey splashback, stone slab splashback, stainless steel appliances, porcelain floors, grey floor and vaulted.
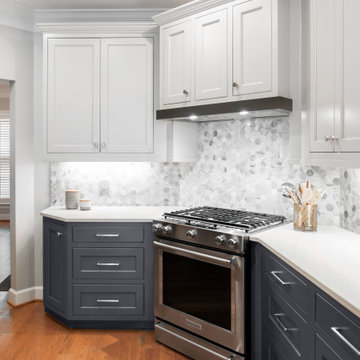
Design ideas for a mid-sized transitional l-shaped eat-in kitchen in Nashville with an undermount sink, beaded inset cabinets, grey cabinets, quartz benchtops, grey splashback, marble splashback, stainless steel appliances, medium hardwood floors, a peninsula, orange floor, grey benchtop and vaulted.
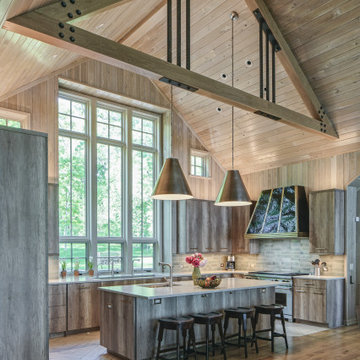
The design team with Janie Petkus of Janie Petkus Interiors, Cyrus Rivetna of Rivetna Architects, and Gail Drury of Drury Design all worked together to design an inviting and luxurious destination for an entire family to gather all year round. Key design features addressed in this remodel included highlighting beautiful views of the Lake, brightening up the space, and modernizing the design to fit the needs of the family that loves to entertain
The home is filled with lots of adults and kids regularly and the kitchen needed to function well for multi cooks as well large family gatherings. Therefore multi-work areas and large expanses of countertop space for buffets were a must. These design ideas paired with lots of seating at the island and the oversized table gave enough room for everyone.
A multimetal hood with an antique patina was included to add an element of WOW to the space. A large multi-burner stove, two large sinks, two dishwashers, and three waste receptacles were strategically located in multiple locations so multiple family members could use the space simultaneously. An area off to the side in the family room that was designated as a desk area was multi-purposed to function as a buffet area for the large family dinners.

Design Build Modern Transitional Kitchen Remodel in Palm Springs Southern California
This is an example of a mid-sized contemporary single-wall kitchen pantry in Orange County with an undermount sink, shaker cabinets, brown cabinets, laminate benchtops, grey splashback, ceramic splashback, stainless steel appliances, ceramic floors, with island, white floor, white benchtop and vaulted.
This is an example of a mid-sized contemporary single-wall kitchen pantry in Orange County with an undermount sink, shaker cabinets, brown cabinets, laminate benchtops, grey splashback, ceramic splashback, stainless steel appliances, ceramic floors, with island, white floor, white benchtop and vaulted.
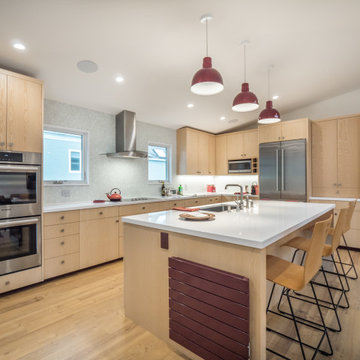
Contemporary l-shaped kitchen in Other with an undermount sink, flat-panel cabinets, light wood cabinets, grey splashback, stainless steel appliances, light hardwood floors, with island, beige floor, white benchtop and vaulted.
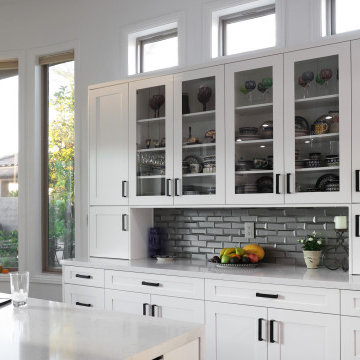
Photo of a contemporary u-shaped eat-in kitchen with shaker cabinets, white cabinets, grey splashback, stainless steel appliances, with island, brown floor, white benchtop and vaulted.
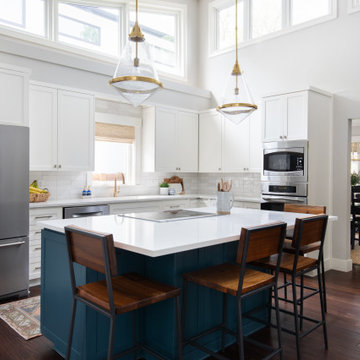
Large transitional l-shaped open plan kitchen in Austin with shaker cabinets, white cabinets, with island, an undermount sink, quartz benchtops, grey splashback, subway tile splashback, stainless steel appliances, dark hardwood floors, brown floor, white benchtop and vaulted.
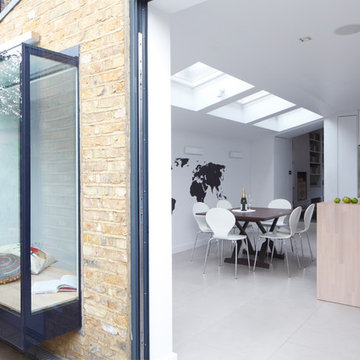
Durham Road is our minimal and contemporary extension and renovation of a Victorian house in East Finchley, North London.
Custom joinery hides away all the typical kitchen necessities, and an all-glass box seat will allow the owners to enjoy their garden even when the weather isn’t on their side.
Despite a relatively tight budget we successfully managed to find resources for high-quality materials and finishes, underfloor heating, a custom kitchen, Domus tiles, and the modern oriel window by one finest glassworkers in town.
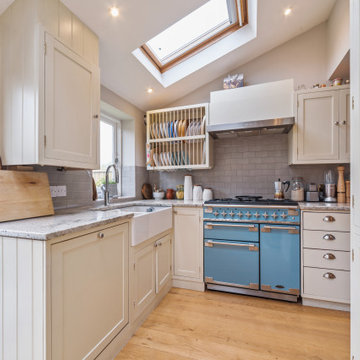
Inspiration for a transitional l-shaped kitchen in London with a farmhouse sink, shaker cabinets, beige cabinets, grey splashback, coloured appliances, medium hardwood floors, no island, brown floor, grey benchtop and vaulted.
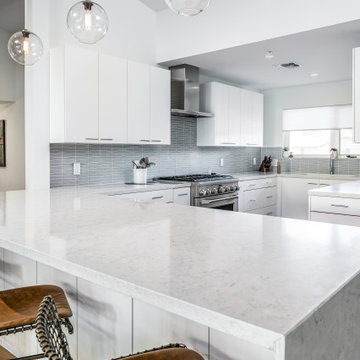
This kitchen has beautiful monochromatic tones that that include marble countertops, white flat panel cabinets, and a gorgeous ceramic tile backsplash to pull everything together. There's also stainless steel appliances that compliment the colors throughout the kitchen.

Expansive modern l-shaped eat-in kitchen in Orange County with a farmhouse sink, shaker cabinets, grey cabinets, quartzite benchtops, grey splashback, porcelain splashback, stainless steel appliances, cement tiles, multiple islands, grey floor, multi-coloured benchtop and vaulted.
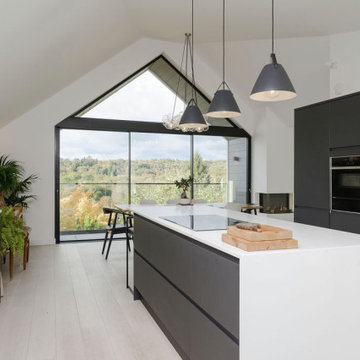
The new open-plan kitchen, dining and living accommodation on the first floor is dual aspect, featuring full height gable glazing for our clients to enjoy far reaching views.

Interior Design :
ZWADA home Interiors & Design
Architectural Design :
Bronson Design
Builder:
Kellton Contracting Ltd.
Photography:
Paul Grdina
Kitchen with Grey Splashback and Vaulted Design Ideas
4