Kitchen with Laminate Benchtops and Brick Splashback Design Ideas
Refine by:
Budget
Sort by:Popular Today
21 - 40 of 264 photos
Item 1 of 3
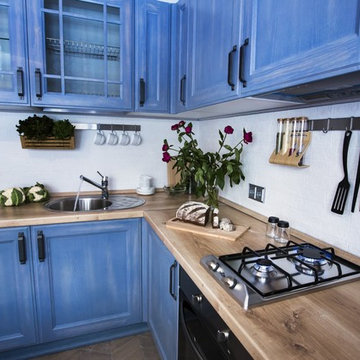
Люба Глазурь
Inspiration for an industrial l-shaped eat-in kitchen in Saint Petersburg with a drop-in sink, recessed-panel cabinets, blue cabinets, laminate benchtops, white splashback, brick splashback, black appliances, porcelain floors, no island and beige floor.
Inspiration for an industrial l-shaped eat-in kitchen in Saint Petersburg with a drop-in sink, recessed-panel cabinets, blue cabinets, laminate benchtops, white splashback, brick splashback, black appliances, porcelain floors, no island and beige floor.
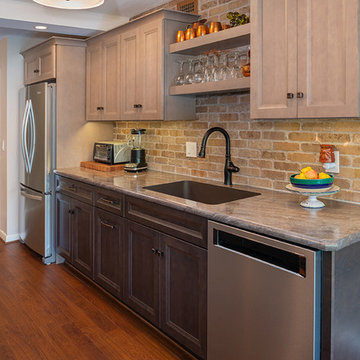
This 1960's kitchen condo had a dated floorplan. It was cramped, tiny and separated from the main living/dining area. To create a space more suitable for entertaining, all three walls were removed. The old bar area was incorporated into the new footprint. Brick veneer was used as a kitchen backsplash, installed up to the ceiling and around the side. It gives the illusion that the brick was always there, lurking behind the wall. To hide the electrical components, we added soffits and posts. This helped define the kitchen area. A knee wall in front of the island hides more electrical and adds counter depth. The open space between the counters was extended from 36 inches to 50, making it comfortable for multiple chefs. Luxury vinyl was installed to unify the space.
Don Cochran Photography
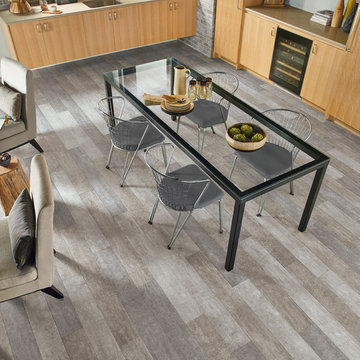
Inspiration for a mid-sized midcentury l-shaped eat-in kitchen in Other with an undermount sink, flat-panel cabinets, light wood cabinets, laminate benchtops, grey splashback, brick splashback, panelled appliances, laminate floors and no island.
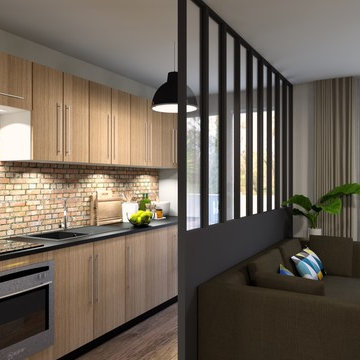
Ces clients souhaitaient refaire la décoration de leur séjour dans un style industriel chaleureux. Initialement, une cloison pleine séparait la cuisine du séjour. Afin qu'ils puissent se projeter dans leur nouvel intérieur, nous leur avons proposé un projet sur mesure à partir des photos de leur intérieur. Nous avons imaginé une cuisine en bois avec une crédence en briques et un plan de travail noir, séparée du séjour par une verrière en métal noir.
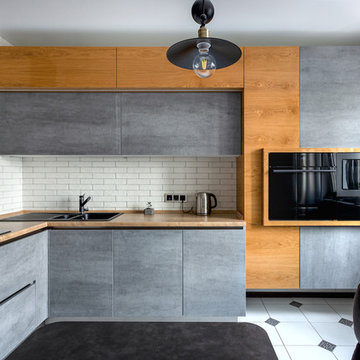
Антон Лихтарович
Inspiration for a mid-sized industrial l-shaped separate kitchen in Moscow with a drop-in sink, flat-panel cabinets, grey cabinets, laminate benchtops, brick splashback, coloured appliances, ceramic floors, no island and white floor.
Inspiration for a mid-sized industrial l-shaped separate kitchen in Moscow with a drop-in sink, flat-panel cabinets, grey cabinets, laminate benchtops, brick splashback, coloured appliances, ceramic floors, no island and white floor.
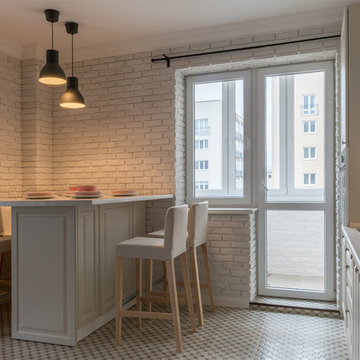
Mid-sized scandinavian single-wall eat-in kitchen in Other with raised-panel cabinets, laminate benchtops, white splashback, brick splashback, white appliances, with island, white floor, a drop-in sink and white cabinets.
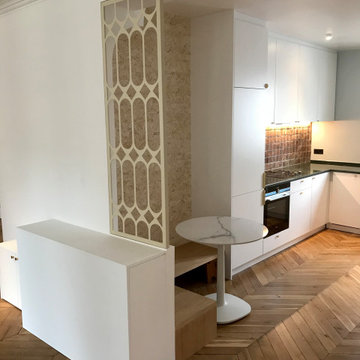
Cuisine en laque mat, claustra métallique finition laqué
Photo of a contemporary u-shaped open plan kitchen in Paris with beaded inset cabinets, white cabinets, laminate benchtops, orange splashback, brick splashback, light hardwood floors, no island and green benchtop.
Photo of a contemporary u-shaped open plan kitchen in Paris with beaded inset cabinets, white cabinets, laminate benchtops, orange splashback, brick splashback, light hardwood floors, no island and green benchtop.
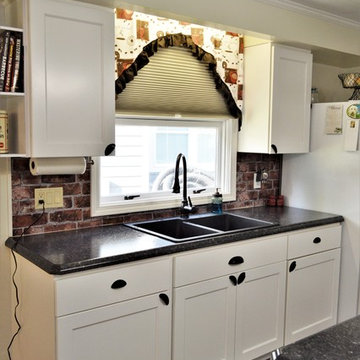
Cabinet Brand: BaileyTown USA
Wood Species: Maple
Cabinet Finish: Maple
Door style: Chesapeake
Countertops: Laminate, Vida edge, Midnight Stone color
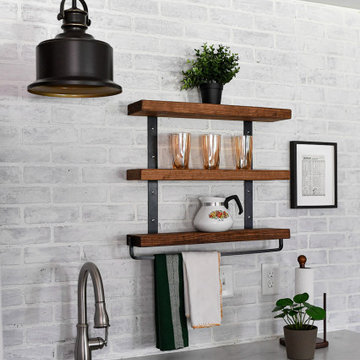
Basement kitchenette space with painted terra-cotta cabinets.
Photo of a mid-sized modern single-wall eat-in kitchen in Atlanta with a single-bowl sink, raised-panel cabinets, orange cabinets, laminate benchtops, white splashback, brick splashback, white appliances, porcelain floors, with island, blue floor and grey benchtop.
Photo of a mid-sized modern single-wall eat-in kitchen in Atlanta with a single-bowl sink, raised-panel cabinets, orange cabinets, laminate benchtops, white splashback, brick splashback, white appliances, porcelain floors, with island, blue floor and grey benchtop.
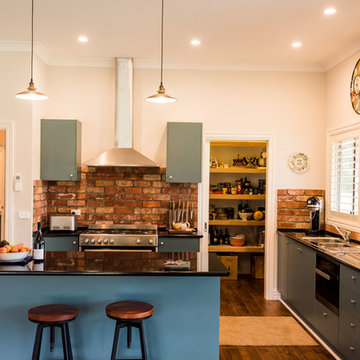
Small country galley kitchen pantry in Geelong with a double-bowl sink, laminate benchtops, red splashback, brick splashback, stainless steel appliances, linoleum floors, with island and brown floor.
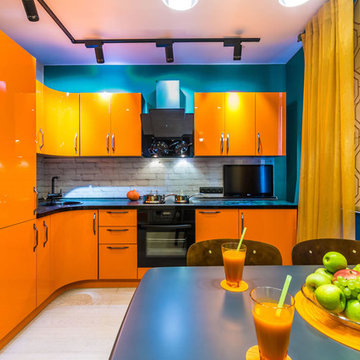
Разрабатывала кухонную мебель для проекта "Школа Ремонта"
Photo of a mid-sized contemporary l-shaped eat-in kitchen in Other with flat-panel cabinets, orange cabinets, laminate benchtops, black appliances, laminate floors, no island, beige floor, a drop-in sink, white splashback and brick splashback.
Photo of a mid-sized contemporary l-shaped eat-in kitchen in Other with flat-panel cabinets, orange cabinets, laminate benchtops, black appliances, laminate floors, no island, beige floor, a drop-in sink, white splashback and brick splashback.
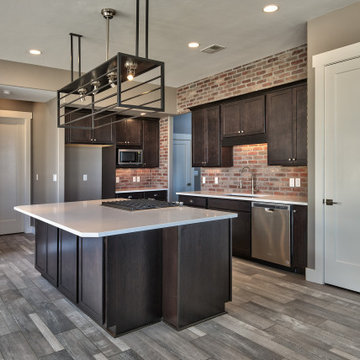
Photo of a mid-sized contemporary l-shaped open plan kitchen in Other with an undermount sink, recessed-panel cabinets, dark wood cabinets, laminate benchtops, multi-coloured splashback, brick splashback, stainless steel appliances, medium hardwood floors, with island, multi-coloured floor and white benchtop.
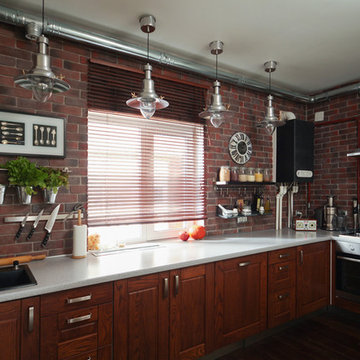
Денис Комаров
This is an example of a mid-sized industrial l-shaped separate kitchen in Moscow with a single-bowl sink, raised-panel cabinets, dark wood cabinets, laminate benchtops, brown splashback, brick splashback, stainless steel appliances, dark hardwood floors, brown floor and grey benchtop.
This is an example of a mid-sized industrial l-shaped separate kitchen in Moscow with a single-bowl sink, raised-panel cabinets, dark wood cabinets, laminate benchtops, brown splashback, brick splashback, stainless steel appliances, dark hardwood floors, brown floor and grey benchtop.
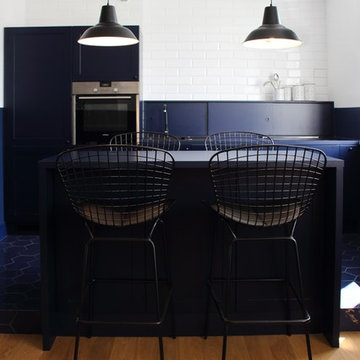
The idea was to create functional space with a bit of attitude, to reflect the owner's character. The apartment balances minimalism, industrial furniture (lamps and Bertoia chairs), white brick and kitchen in the style of a "French boulangerie".
Open kitchen and living room, painted in white and blue, are separated by the island, which serves as both kitchen table and dining space.
Bespoke furniture play an important storage role in the apartment, some of them having double functionalities, like the bench, which can be converted to a bed.
The richness of the navy color fills up the apartment, with the contrasting white and touches of mustard color giving that edgy look.
Ola Jachymiak Studio
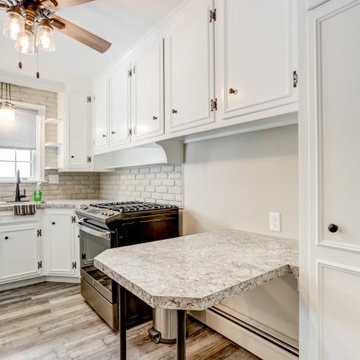
This remodel required a plan to maintain its original character and charm while updating and modernizing the kitchen. These original custom cabinets on top of the brick backsplash brought so much character to the kitchen, the client did not want to see them go. Revitalized with fresh paint and new hardware, these cabinets received a subtle yet fresh facelift. The peninsula was updated with industrial legs and laminate countertops that match the rest of the kitchen. With the distressed wood floors bringing it all together, this small remodel brought about a big change.
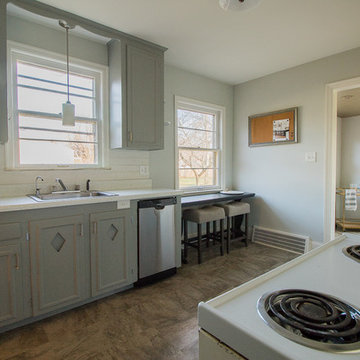
Angie Hebst - photographer
The existing kitchen was updated by adding trim moulding and painting existing cabinetry a neutral gray. The flooring was replaced and backsplash was updated to give this kitchen a fresh look while keeping the character of the home.
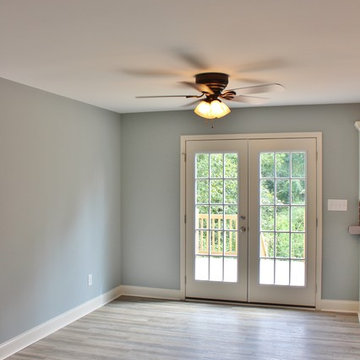
Open dining area with French doors to deck.
Photo of a mid-sized l-shaped eat-in kitchen in Birmingham with a double-bowl sink, raised-panel cabinets, white cabinets, laminate benchtops, brown splashback, brick splashback, stainless steel appliances, vinyl floors, with island and grey floor.
Photo of a mid-sized l-shaped eat-in kitchen in Birmingham with a double-bowl sink, raised-panel cabinets, white cabinets, laminate benchtops, brown splashback, brick splashback, stainless steel appliances, vinyl floors, with island and grey floor.
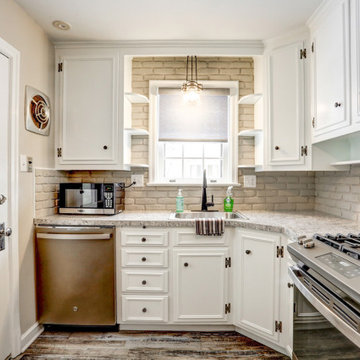
This remodel required a plan to maintain its original character and charm while updating and modernizing the kitchen. These original custom cabinets on top of the brick backsplash brought so much character to the kitchen, the client did not want to see them go. Revitalized with fresh paint and new hardware, these cabinets received a subtle yet fresh facelift. The peninsula was updated with industrial legs and laminate countertops that match the rest of the kitchen. With the distressed wood floors bringing it all together, this small remodel brought about a big change.
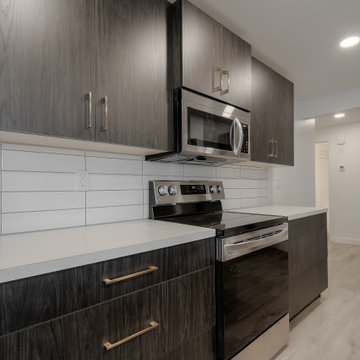
Inspiration for a mid-sized contemporary single-wall open plan kitchen in Calgary with a drop-in sink, flat-panel cabinets, black cabinets, laminate benchtops, grey splashback, brick splashback, stainless steel appliances, vinyl floors, with island, grey floor and white benchtop.
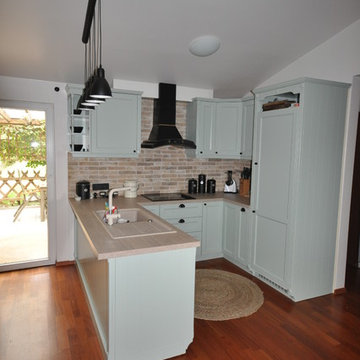
This is an example of a mediterranean kitchen in Other with a single-bowl sink, green cabinets, laminate benchtops, beige splashback, brick splashback, black appliances, medium hardwood floors, red floor and beige benchtop.
Kitchen with Laminate Benchtops and Brick Splashback Design Ideas
2