Kitchen with Laminate Benchtops and Ceramic Floors Design Ideas
Refine by:
Budget
Sort by:Popular Today
81 - 100 of 6,387 photos
Item 1 of 3
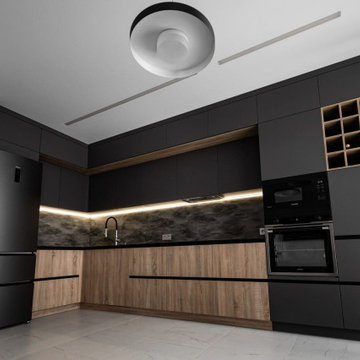
Эта большая угловая кухня графитового цвета с тонкой столешницей из компакт ламината – идеальный выбор для тех, кто ценит минимализм и современный стиль. Столешница из компактного ламината отличается долговечностью и устойчивостью к пятнам и царапинам, а отсутствие ручек придает кухне гладкий бесшовный вид. Темная гамма и деревянные фасады создают теплую уютную атмосферу, а широкая планировка кухни предлагает достаточно места для приготовления пищи и приема гостей.
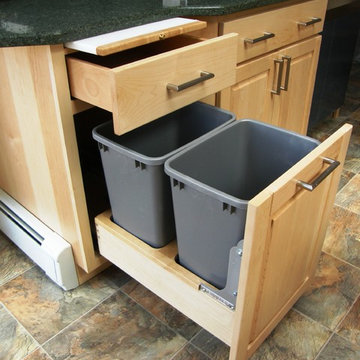
After
This is an example of a mid-sized eclectic u-shaped separate kitchen in Albuquerque with raised-panel cabinets, light wood cabinets, laminate benchtops, green splashback and ceramic floors.
This is an example of a mid-sized eclectic u-shaped separate kitchen in Albuquerque with raised-panel cabinets, light wood cabinets, laminate benchtops, green splashback and ceramic floors.
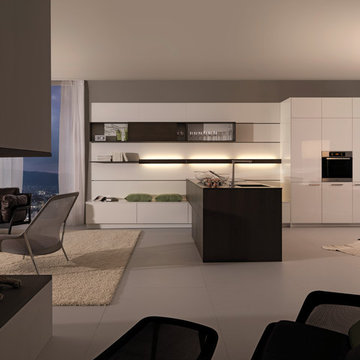
Photo of a mid-sized contemporary l-shaped open plan kitchen in New York with an undermount sink, flat-panel cabinets, white cabinets, laminate benchtops, white splashback, stainless steel appliances, ceramic floors and with island.
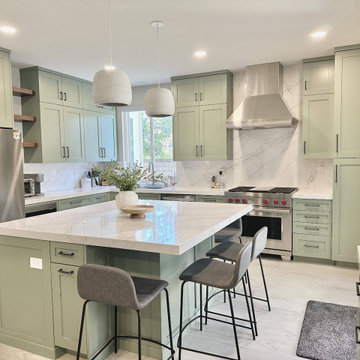
Design Build Modern transitional Custom Kitchen Remodel with Green cabinets in the city of Tustin, Orange County, California
This is an example of a mid-sized transitional galley kitchen pantry in Orange County with an undermount sink, shaker cabinets, green cabinets, laminate benchtops, white splashback, stainless steel appliances, ceramic floors, with island, multi-coloured floor, white benchtop and vaulted.
This is an example of a mid-sized transitional galley kitchen pantry in Orange County with an undermount sink, shaker cabinets, green cabinets, laminate benchtops, white splashback, stainless steel appliances, ceramic floors, with island, multi-coloured floor, white benchtop and vaulted.
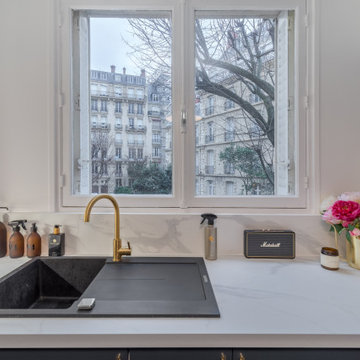
Mid-sized transitional u-shaped separate kitchen in Paris with a single-bowl sink, recessed-panel cabinets, black cabinets, laminate benchtops, white splashback, ceramic floors, grey floor and white benchtop.
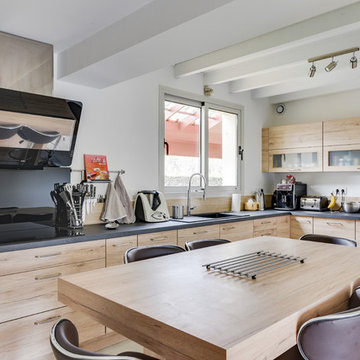
Cuisine fermée familiale, agencement de cuisine avec des meubles en stratifié bois clair, plan de travail en stratifié imitation ardoise.
Meubles colonnes en imitation ardoise.
La cuisine et l'arrière cuisine ont été ouvert pour agrandir l'espace.
Une porte coulissante style verrière a été dessiné et fabriquée sur mesure
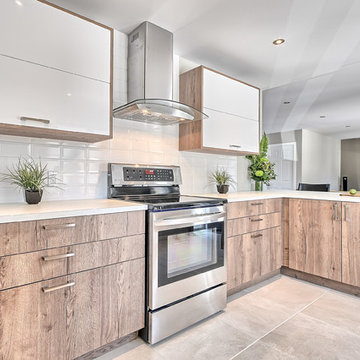
Réalisation : Isacrea Cucina
Designer : Véronique Cimon
Cuisine : Miralis
Photo : France Larose - CASA MÉDIA - Photos Immobilières Laurentides
Design ideas for a small contemporary l-shaped eat-in kitchen in Montreal with an undermount sink, flat-panel cabinets, light wood cabinets, laminate benchtops, white splashback, subway tile splashback, white appliances, ceramic floors and a peninsula.
Design ideas for a small contemporary l-shaped eat-in kitchen in Montreal with an undermount sink, flat-panel cabinets, light wood cabinets, laminate benchtops, white splashback, subway tile splashback, white appliances, ceramic floors and a peninsula.
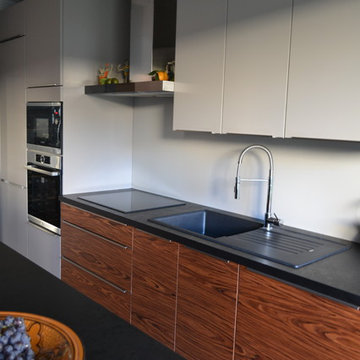
Modern galley open plan kitchen in Paris with a single-bowl sink, stainless steel appliances, ceramic floors, with island and laminate benchtops.
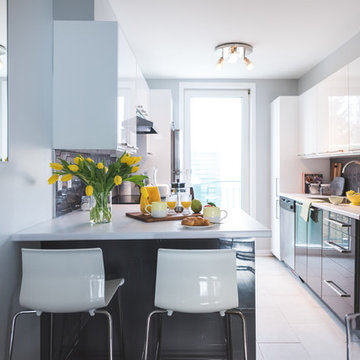
Concept d'aménagement, plans techniques, gestion de chantier et coordination des ouvriers par Stephanie Fortier Design. Crédits photographiques; Bodoum Photographie
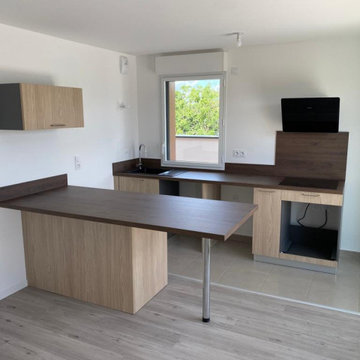
Nous retrouvons ici un appartement en VEFA fraichement livré qui ne demandait qu'a recevoir cette belle cuisine pour le future locataire.
Nous retrouvons des meuble à façade imitation bois accompagnée d'un plan de travail stratifié de chez Fidelem.
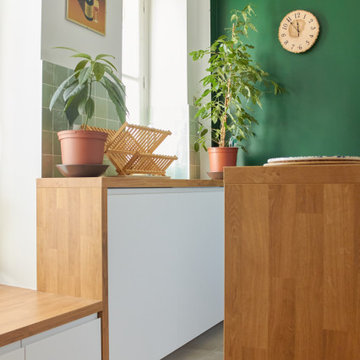
Cuisine ultra fonctionnelle. Elle a tout d'une grande !
Tout y est : Lave linge, Lave vaisselle, four combiné, grandes plaques de cuisson, hotte ...
Très claire et gaie, elle est ouverte sur la pièce de vie.
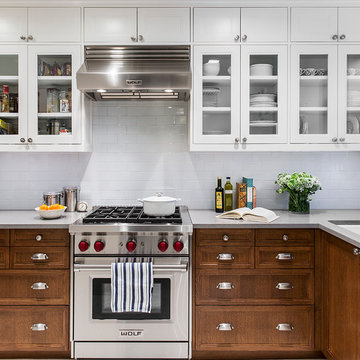
Photo: Sean Litchfield
Interiors: foley&cox
This is an example of a mid-sized traditional l-shaped separate kitchen in New York with a drop-in sink, glass-front cabinets, white cabinets, laminate benchtops, blue splashback, subway tile splashback, stainless steel appliances, ceramic floors and no island.
This is an example of a mid-sized traditional l-shaped separate kitchen in New York with a drop-in sink, glass-front cabinets, white cabinets, laminate benchtops, blue splashback, subway tile splashback, stainless steel appliances, ceramic floors and no island.
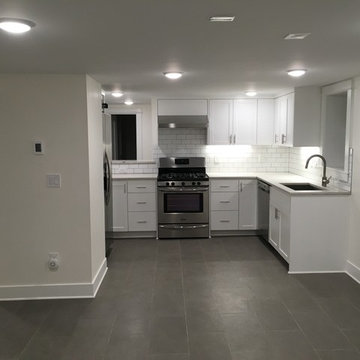
This is an example of a small midcentury u-shaped eat-in kitchen in Portland with an undermount sink, shaker cabinets, white cabinets, laminate benchtops, white splashback, subway tile splashback, stainless steel appliances and ceramic floors.
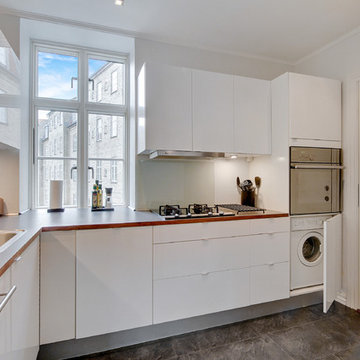
Inspiration for a mid-sized scandinavian l-shaped separate kitchen in Aalborg with a drop-in sink, flat-panel cabinets, white cabinets, stainless steel appliances, no island, laminate benchtops, grey splashback, glass sheet splashback and ceramic floors.
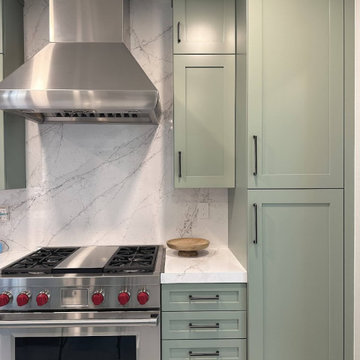
Design Build Modern transitional Custom Kitchen Remodel with Green cabinets in the city of Tustin, Orange County, California
Photo of a mid-sized transitional galley kitchen pantry in Orange County with an undermount sink, shaker cabinets, green cabinets, laminate benchtops, white splashback, stainless steel appliances, ceramic floors, with island, multi-coloured floor, white benchtop and vaulted.
Photo of a mid-sized transitional galley kitchen pantry in Orange County with an undermount sink, shaker cabinets, green cabinets, laminate benchtops, white splashback, stainless steel appliances, ceramic floors, with island, multi-coloured floor, white benchtop and vaulted.
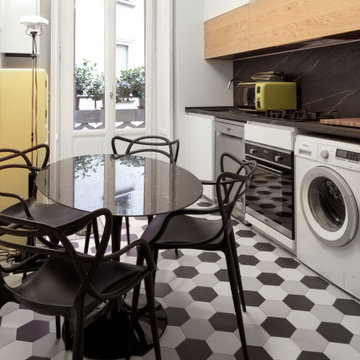
This is an example of a small eclectic single-wall separate kitchen in Milan with an undermount sink, flat-panel cabinets, white cabinets, laminate benchtops, black splashback, stainless steel appliances, ceramic floors, grey floor and black benchtop.
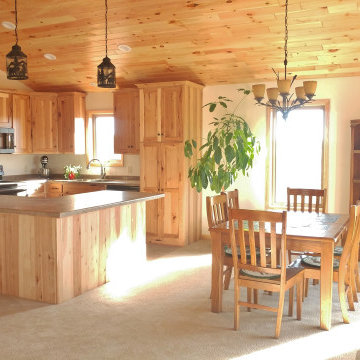
Open concept Kitchen, Dining, and Living spaces with rustic log feel
Design ideas for a mid-sized country l-shaped open plan kitchen in Other with a drop-in sink, flat-panel cabinets, light wood cabinets, laminate benchtops, black appliances, ceramic floors, with island, beige floor, brown benchtop and wood.
Design ideas for a mid-sized country l-shaped open plan kitchen in Other with a drop-in sink, flat-panel cabinets, light wood cabinets, laminate benchtops, black appliances, ceramic floors, with island, beige floor, brown benchtop and wood.
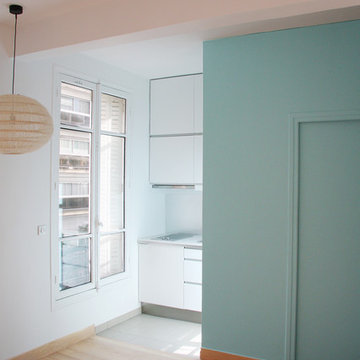
Les cloisons de l'ancienne cuisine et du couloir ont été supprimées.
Photo of a small contemporary single-wall eat-in kitchen in Paris with an undermount sink, flat-panel cabinets, white cabinets, laminate benchtops, white splashback, panelled appliances, ceramic floors, ceramic splashback and brown floor.
Photo of a small contemporary single-wall eat-in kitchen in Paris with an undermount sink, flat-panel cabinets, white cabinets, laminate benchtops, white splashback, panelled appliances, ceramic floors, ceramic splashback and brown floor.
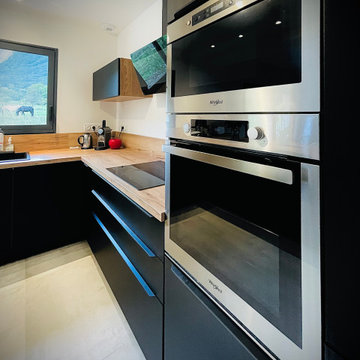
This is an example of a large contemporary u-shaped eat-in kitchen with an undermount sink, black cabinets, laminate benchtops, timber splashback, panelled appliances, ceramic floors, a peninsula and grey floor.
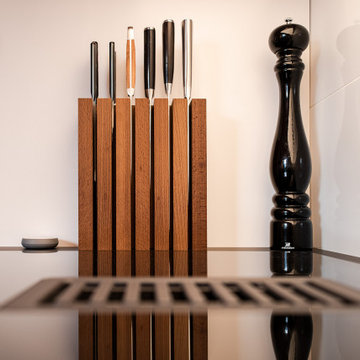
APARTMENT BERLIN V
Stimmige Farben und harmonische Wohnlichkeit statt kühler, weißer Räume: Für diese Berliner Altbauwohnung entwarf THE INNER HOUSE zunächst ein stimmiges Farbkonzept. Während die Küche in hellen Farbtönen gehalten ist, bestimmen warme Erdtöne das Wohnzimmer. Im Schlafzimmer dominieren gemütliche Blautöne.
Nach einem Umzug beauftragte ein Kunde THE INNER HOUSE erneut mit der Gestaltung seiner Wohnräume. So entstand auf 80 Quadratmetern im Prenzlauer Berg eine harmonische Mischung aus Alt und Neu, Gewohntem und Ungewohntem. Das bereits vorhandene, stilvolle Mobiliar wurde dabei um einige ausgewählte Stücke ergänzt.
INTERIOR DESIGN & STYLING: THE INNER HOUSE
FOTOS: © THE INNER HOUSE, Fotograf: Manuel Strunz, www.manuu.eu
Kitchen with Laminate Benchtops and Ceramic Floors Design Ideas
5