Kitchen with Laminate Benchtops and Ceramic Floors Design Ideas
Refine by:
Budget
Sort by:Popular Today
101 - 120 of 6,387 photos
Item 1 of 3
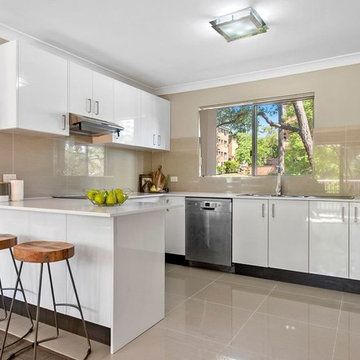
Placing some accessories on the benchtops draws the eye to the back of the kitchen. The beautiful bar chairs also adds additional seating space in this small apartment.
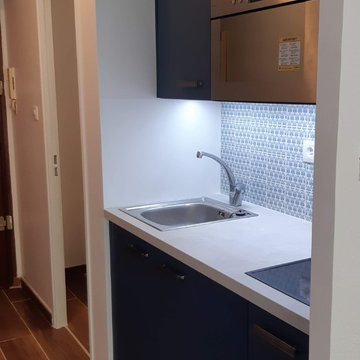
Elisabeth Hamard
This is an example of a small beach style single-wall open plan kitchen in Marseille with an integrated sink, laminate benchtops, blue splashback, ceramic splashback, ceramic floors and beige benchtop.
This is an example of a small beach style single-wall open plan kitchen in Marseille with an integrated sink, laminate benchtops, blue splashback, ceramic splashback, ceramic floors and beige benchtop.

Proyecto de cocina medio abierta al salón, el resultado, una cocina elegante de color grafito de tono frío protagonizado por la encimera, el mobiliario blanco mate y el suelo porcelánico color roble de tono cálido da un toque minimalista y elegante a todo el espacio. Inicialmente, partíamos de una cocina pequeña y oscura, nuestros clientes querían abrirla al salón para crear un espacio amplio, luminoso e integrado con el salón-comedor, para ello lo que hicimos fue tirar una de las paredes y en esa zona construimos una barra.
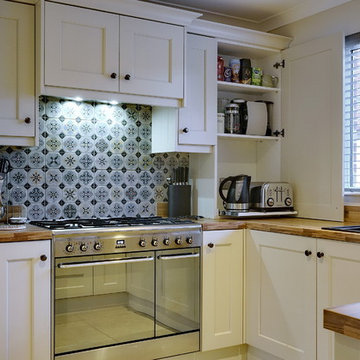
This beautiful cream kitchen is complimented with wood effect laminate worktops, sage green and oak accents. Once very tight for space, a peninsula, dresser, coffee dock and larder have maximised all available space, whilst creating a peaceful open-plan space.
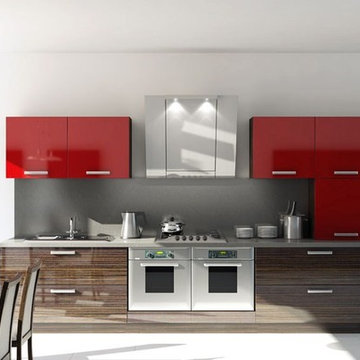
Small modern single-wall eat-in kitchen in Miami with a single-bowl sink, flat-panel cabinets, red cabinets, laminate benchtops, grey splashback, stainless steel appliances, ceramic floors and no island.
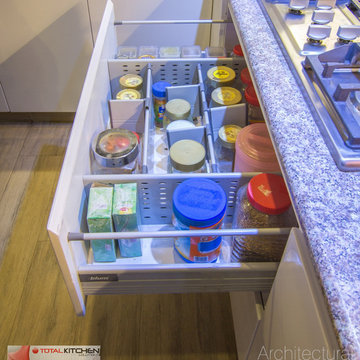
Contemporary Kitchens in Various Residences at Islamabad/Rawalpindi
Rana Atif Rehman, RDC Architectural Photography https://www.facebook.com/RDC.Architectural.Photography/

Inspiration for a mid-sized modern galley kitchen pantry in Orlando with a drop-in sink, raised-panel cabinets, white cabinets, laminate benchtops, white splashback, cement tile splashback, white appliances, ceramic floors, with island, white floor, white benchtop and coffered.

The beautifully warm and organic feel of Laminex "Possum Natural" cabinets teamed with the natural birch ply open shelving and birch edged benchtop, make this snug kitchen space warm and inviting.
We are also totally loving the white appliances and sink that help open up and brighten the space. And check out that pantry! Practical drawers make for easy access to all your goodies!
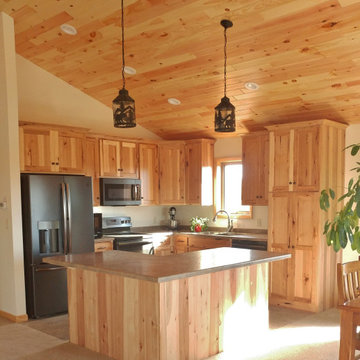
Mid-sized country l-shaped open plan kitchen in Other with a drop-in sink, flat-panel cabinets, light wood cabinets, laminate benchtops, black appliances, ceramic floors, with island, beige floor, brown benchtop and wood.
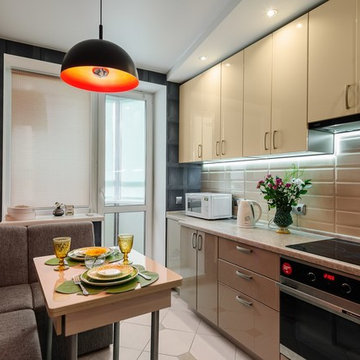
Интерьер кухни в квартире 35 кв.м.Общий метраж кухни 10 кв.м.
На первый взгляд, кажется, что заниматься дизайном интерьеров большого пространства сложнее, чем малогабаритных квартир. На самом деле здесь не все так однозначно. Процесс структурирования зон в тесном помещении сложный.
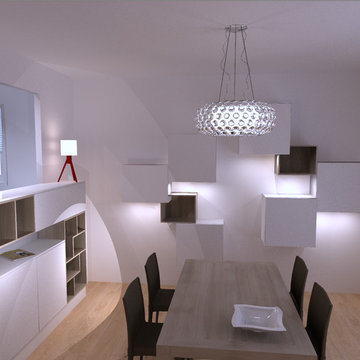
Projet Les cuisines d'Arno
Inspiration for a contemporary kitchen in Lyon with flat-panel cabinets, light wood cabinets, stainless steel appliances, ceramic floors, with island and laminate benchtops.
Inspiration for a contemporary kitchen in Lyon with flat-panel cabinets, light wood cabinets, stainless steel appliances, ceramic floors, with island and laminate benchtops.
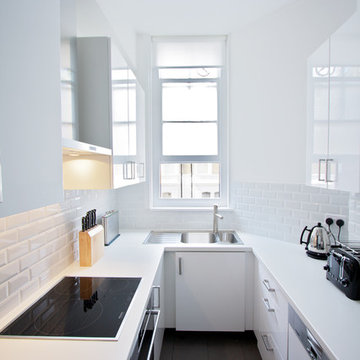
James Smith
Photo of a mid-sized contemporary u-shaped separate kitchen in London with a double-bowl sink, flat-panel cabinets, laminate benchtops, white splashback, ceramic splashback, ceramic floors, no island and panelled appliances.
Photo of a mid-sized contemporary u-shaped separate kitchen in London with a double-bowl sink, flat-panel cabinets, laminate benchtops, white splashback, ceramic splashback, ceramic floors, no island and panelled appliances.
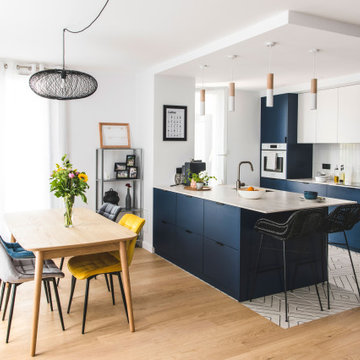
Cuisine ouverte avec un îlot disposant de nombreux rangements.
Espace bar pour déjeuner à 2.
Structure IKEA + façades sur mesure laquées bleu foncé.
Mid-sized contemporary galley open plan kitchen in Lyon with an undermount sink, flat-panel cabinets, blue cabinets, laminate benchtops, white splashback, ceramic splashback, panelled appliances, ceramic floors, with island, white floor, white benchtop and coffered.
Mid-sized contemporary galley open plan kitchen in Lyon with an undermount sink, flat-panel cabinets, blue cabinets, laminate benchtops, white splashback, ceramic splashback, panelled appliances, ceramic floors, with island, white floor, white benchtop and coffered.
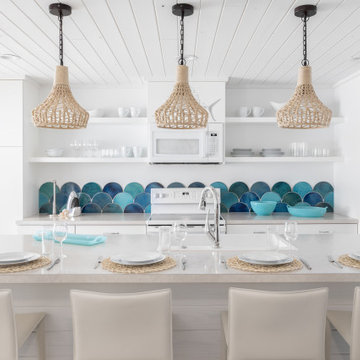
Open kitchen complete with rope lighting fixtures and open shelf concept.
Photo of a small beach style galley eat-in kitchen in Tampa with a drop-in sink, flat-panel cabinets, white cabinets, laminate benchtops, blue splashback, mosaic tile splashback, stainless steel appliances, ceramic floors, with island, white floor, white benchtop and wood.
Photo of a small beach style galley eat-in kitchen in Tampa with a drop-in sink, flat-panel cabinets, white cabinets, laminate benchtops, blue splashback, mosaic tile splashback, stainless steel appliances, ceramic floors, with island, white floor, white benchtop and wood.
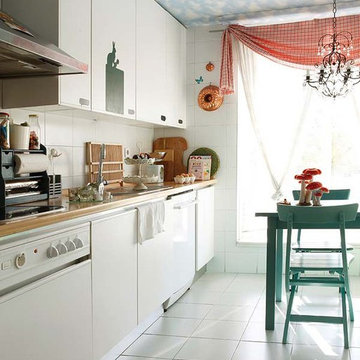
This is an example of a mid-sized transitional single-wall eat-in kitchen in Madrid with a single-bowl sink, flat-panel cabinets, white cabinets, laminate benchtops, white splashback, ceramic splashback, white appliances, ceramic floors, no island, grey floor and beige benchtop.
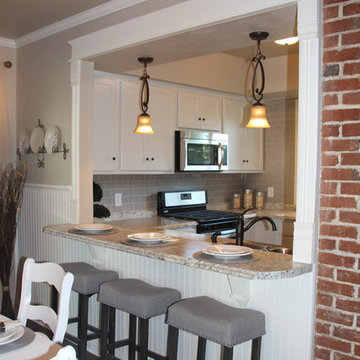
Meredith Benson
This is an example of a small traditional u-shaped separate kitchen in Other with a double-bowl sink, raised-panel cabinets, white cabinets, laminate benchtops, grey splashback, porcelain splashback, stainless steel appliances, ceramic floors and no island.
This is an example of a small traditional u-shaped separate kitchen in Other with a double-bowl sink, raised-panel cabinets, white cabinets, laminate benchtops, grey splashback, porcelain splashback, stainless steel appliances, ceramic floors and no island.
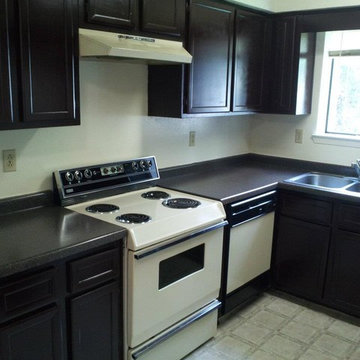
Design ideas for a mid-sized traditional separate kitchen in Albuquerque with a double-bowl sink, recessed-panel cabinets, black cabinets, laminate benchtops, white appliances, ceramic floors, no island and beige floor.
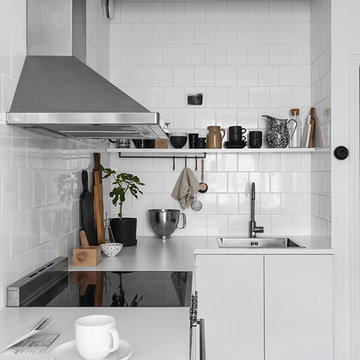
Design ideas for a small scandinavian l-shaped separate kitchen in Gothenburg with a single-bowl sink, flat-panel cabinets, white cabinets, laminate benchtops, white splashback, porcelain splashback, stainless steel appliances, ceramic floors and no island.
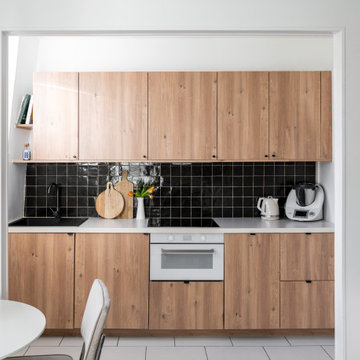
Le projet Jeanne est l'exemple parfait d'un projet qui n'a pas besoin de grands travaux, mais qui a besoin d'une remise en état et d'une personnalisation. Nous sommes alors intervenues de la phase d’esquisse jusqu'au suivi de chantier, pour remettre l'appartement aux normes, optimiser l'espace de la cuisine, et personnaliser l'appartement.
La cuisine étant ouverte sur le salon, nous l'avons imaginée neutre en bois avec une crédence noire, pour ajouter du contraste. Nous retrouvons les mêmes teintes dans l’espace salon. La chambre a, quant à elle, été personnalisée avec la présence forte d'un papier peint graphique. Il apporte de la couleur et de l'énergie à la pièce.
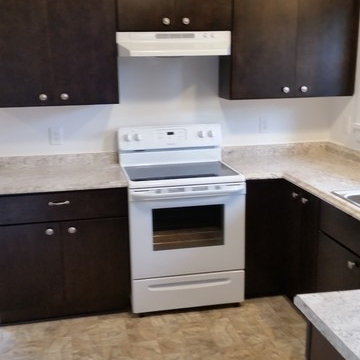
Small contemporary u-shaped separate kitchen in Seattle with a drop-in sink, flat-panel cabinets, dark wood cabinets, laminate benchtops, white appliances, ceramic floors, no island and beige floor.
Kitchen with Laminate Benchtops and Ceramic Floors Design Ideas
6