Kitchen with Laminate Benchtops and Ceramic Splashback Design Ideas
Refine by:
Budget
Sort by:Popular Today
1 - 20 of 7,033 photos
Item 1 of 3

The kitchen sits under the low ceiling of the existing house and acts as a separation between living and dining. The benchtops and cupboards are made from solid plywood with white laminate veneer and exposed ply edges. The lower doors and draws feature cut-out handles, while the upper ones are touch-catch to maintain the clean modern aesthetic.

Mid-sized transitional galley eat-in kitchen in Melbourne with shaker cabinets, white cabinets, laminate benchtops, white splashback, ceramic splashback, white appliances, medium hardwood floors, with island and black benchtop.

Design ideas for a small tropical single-wall kitchen in Brisbane with an integrated sink, white cabinets, laminate benchtops, green splashback, ceramic splashback, stainless steel appliances, concrete floors, no island, grey floor and green benchtop.
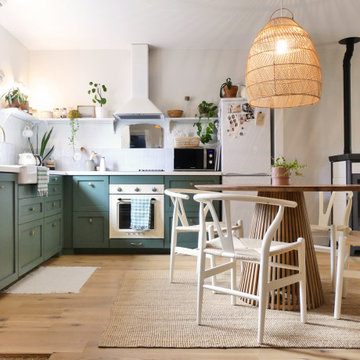
Espace cuisine ouvert et salle à manger
This is an example of a mid-sized beach style l-shaped open plan kitchen in Nantes with a farmhouse sink, green cabinets, laminate benchtops, beige splashback, ceramic splashback, white appliances, light hardwood floors and white benchtop.
This is an example of a mid-sized beach style l-shaped open plan kitchen in Nantes with a farmhouse sink, green cabinets, laminate benchtops, beige splashback, ceramic splashback, white appliances, light hardwood floors and white benchtop.
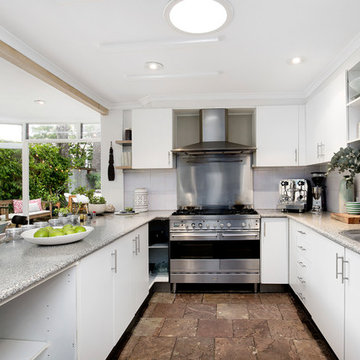
Pilcher Residential
Country galley eat-in kitchen in Sydney with a double-bowl sink, flat-panel cabinets, white cabinets, laminate benchtops, white splashback, ceramic splashback, stainless steel appliances, brown floor and multi-coloured benchtop.
Country galley eat-in kitchen in Sydney with a double-bowl sink, flat-panel cabinets, white cabinets, laminate benchtops, white splashback, ceramic splashback, stainless steel appliances, brown floor and multi-coloured benchtop.
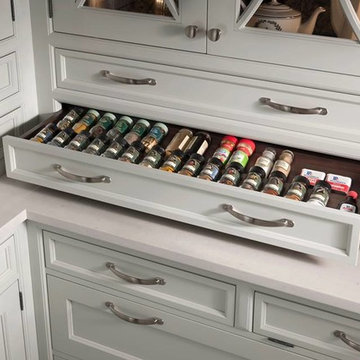
Wood-Mode custom cabinets are designed to provide storage organization in every room. You can keep all your spices in the same place for easy access.

Inspiration for a mid-sized contemporary single-wall open plan kitchen in Marseille with an undermount sink, flat-panel cabinets, white cabinets, laminate benchtops, grey splashback, ceramic splashback, white appliances, ceramic floors, no island, beige floor and beige benchtop.

Réinvention totale d’un studio de 11m2 en un élégant pied-à-terre pour une jeune femme raffinée
Les points forts :
- Aménagement de 3 espaces distincts et fonctionnels (Cuisine/SAM, Chambre/salon et SDE)
- Menuiseries sur mesure permettant d’exploiter chaque cm2
- Atmosphère douce et lumineuse
Crédit photos © Laura JACQUES

This Passover kitchen was designed as a secondary space for cooking. The design includes Moroccan-inspired motifs on the ceramic backsplash and ties seamlessly with the black iron light fixture. Since the kitchen is used one week to a month per year, and to keep the project budget-friendly, we opted for laminate countertops with a concrete look as an alternative to stone. The 33-inch drop-in stainless steel sink is thoughtfully located by the only window with a view of the lovely backyard. Because the space is small and closed in, LED undercabinet lighting was essential to making the surface space practical for basic tasks.

Design-build Mid-Century Modern Kitchen Remodel in Lake Forest Orange County
Inspiration for a mid-sized modern l-shaped kitchen pantry in Orange County with a single-bowl sink, shaker cabinets, brown cabinets, laminate benchtops, black splashback, ceramic splashback, stainless steel appliances, ceramic floors, with island, multi-coloured floor, white benchtop and vaulted.
Inspiration for a mid-sized modern l-shaped kitchen pantry in Orange County with a single-bowl sink, shaker cabinets, brown cabinets, laminate benchtops, black splashback, ceramic splashback, stainless steel appliances, ceramic floors, with island, multi-coloured floor, white benchtop and vaulted.

The beautifully warm and organic feel of Laminex "Possum Natural" cabinets teamed with the natural birch ply open shelving and birch edged benchtop, make this snug kitchen space warm and inviting.
We are also totally loving the white appliances and sink that help open up and brighten the space. And check out that pantry! Practical drawers make for easy access to all your goodies!
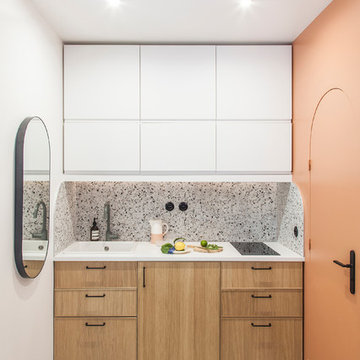
Cuisine ouverte et salle d'eau.
Photo of a small modern single-wall open plan kitchen in Paris with a single-bowl sink, beaded inset cabinets, light wood cabinets, laminate benchtops, multi-coloured splashback, ceramic splashback, panelled appliances, terrazzo floors, multi-coloured floor and white benchtop.
Photo of a small modern single-wall open plan kitchen in Paris with a single-bowl sink, beaded inset cabinets, light wood cabinets, laminate benchtops, multi-coloured splashback, ceramic splashback, panelled appliances, terrazzo floors, multi-coloured floor and white benchtop.
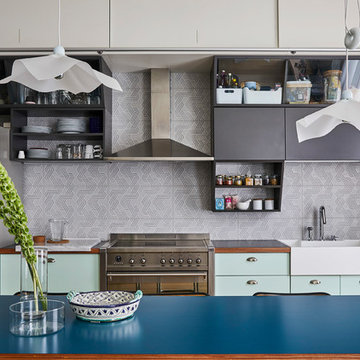
Ph. Matteo Imbriani
Inspiration for a mid-sized contemporary single-wall open plan kitchen in Milan with a single-bowl sink, flat-panel cabinets, grey cabinets, laminate benchtops, grey splashback, ceramic splashback, stainless steel appliances, light hardwood floors, no island and grey benchtop.
Inspiration for a mid-sized contemporary single-wall open plan kitchen in Milan with a single-bowl sink, flat-panel cabinets, grey cabinets, laminate benchtops, grey splashback, ceramic splashback, stainless steel appliances, light hardwood floors, no island and grey benchtop.
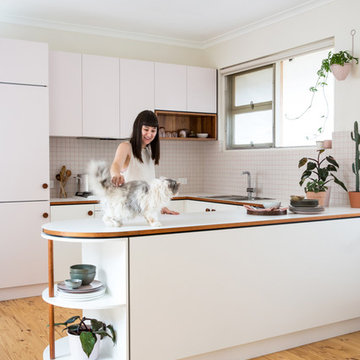
Josie Withers
Small midcentury u-shaped open plan kitchen in Adelaide with flat-panel cabinets, laminate benchtops, white splashback, ceramic splashback, white appliances and light hardwood floors.
Small midcentury u-shaped open plan kitchen in Adelaide with flat-panel cabinets, laminate benchtops, white splashback, ceramic splashback, white appliances and light hardwood floors.
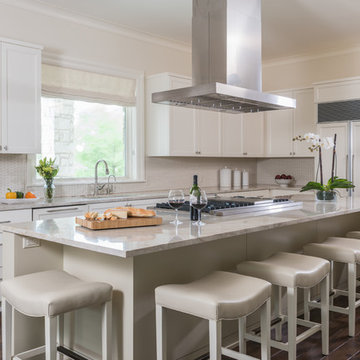
Inspiration for a large beach style l-shaped kitchen in Austin with shaker cabinets, white cabinets, beige splashback, panelled appliances, dark hardwood floors, with island, a drop-in sink, laminate benchtops, ceramic splashback and brown floor.
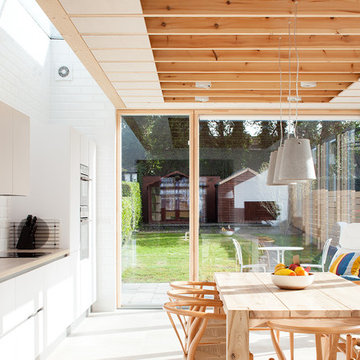
Alice Clancy
Photo of a mid-sized contemporary single-wall eat-in kitchen in Dublin with a drop-in sink, flat-panel cabinets, white cabinets, laminate benchtops, white splashback, ceramic splashback, white appliances, porcelain floors and no island.
Photo of a mid-sized contemporary single-wall eat-in kitchen in Dublin with a drop-in sink, flat-panel cabinets, white cabinets, laminate benchtops, white splashback, ceramic splashback, white appliances, porcelain floors and no island.
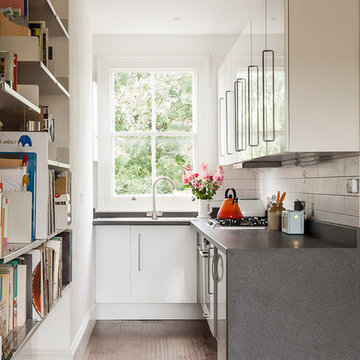
Inspiration for a small contemporary l-shaped open plan kitchen in London with flat-panel cabinets, white cabinets, laminate benchtops, white splashback, ceramic splashback, stainless steel appliances, medium hardwood floors and no island.
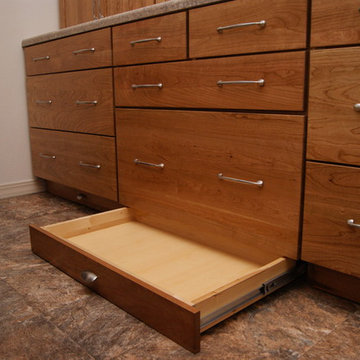
Diamond Reflections cabinets in the Jamestown door style with the slab drawer front option. Cherry stained in Light. Cabinet design and photo by Daniel Clardy AKBD
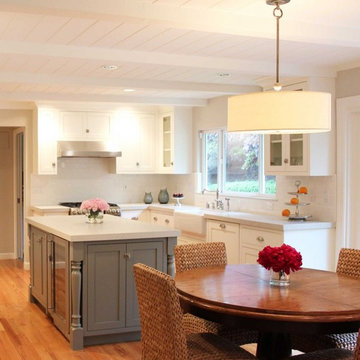
Inspiration for a small traditional u-shaped eat-in kitchen in Chicago with a farmhouse sink, shaker cabinets, white cabinets, laminate benchtops, ceramic splashback, stainless steel appliances, light hardwood floors and with island.

La cuisine a été conservée partiellement (linéaire bas noir).
Avant, la cuisine était en total look noir (crédence et meubles hauts compris)
Après : Dans l'objectif d'optimiser les rangements et la luminosité, une crédence blanche a été posée et les meubles hauts ont été remplacés par des meubles blancs de plus grande capacité. La crédence est ponctuée d'une étagère bois, en rappel aux aménagements installés dans la pièce de vie.
Kitchen with Laminate Benchtops and Ceramic Splashback Design Ideas
1