Kitchen with Concrete Benchtops and Laminate Benchtops Design Ideas
Refine by:
Budget
Sort by:Popular Today
1 - 20 of 52,136 photos
Item 1 of 3

The kitchen sits under the low ceiling of the existing house and acts as a separation between living and dining. The benchtops and cupboards are made from solid plywood with white laminate veneer and exposed ply edges. The lower doors and draws feature cut-out handles, while the upper ones are touch-catch to maintain the clean modern aesthetic.

Photo of a mid-sized beach style u-shaped eat-in kitchen in Melbourne with a farmhouse sink, open cabinets, distressed cabinets, concrete benchtops, white splashback, shiplap splashback, coloured appliances, light hardwood floors, brown floor and grey benchtop.

A modern Australian design with finishes that change over time. Connecting the bushland to the home with colour and texture.
This is an example of a large contemporary galley open plan kitchen in Perth with a double-bowl sink, flat-panel cabinets, light wood cabinets, concrete benchtops, white splashback, porcelain splashback, black appliances, light hardwood floors, with island, beige floor, grey benchtop and vaulted.
This is an example of a large contemporary galley open plan kitchen in Perth with a double-bowl sink, flat-panel cabinets, light wood cabinets, concrete benchtops, white splashback, porcelain splashback, black appliances, light hardwood floors, with island, beige floor, grey benchtop and vaulted.

Mid-sized transitional galley eat-in kitchen in Melbourne with shaker cabinets, white cabinets, laminate benchtops, white splashback, ceramic splashback, white appliances, medium hardwood floors, with island and black benchtop.

Design ideas for a small tropical single-wall kitchen in Brisbane with an integrated sink, white cabinets, laminate benchtops, green splashback, ceramic splashback, stainless steel appliances, concrete floors, no island, grey floor and green benchtop.

Ease of entertaining was key for the owners, so maximising the home’s formal rooms, designing a kitchen for large-scale cooking and creating outdoor spaces to gather are much-loved additions.
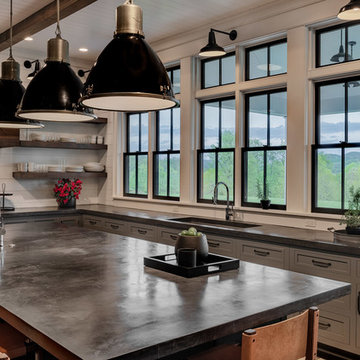
Smooth Concrete counter tops with pendant lighting.
Photographer: Rob Karosis
Design ideas for a large country kitchen in New York with a single-bowl sink, shaker cabinets, grey cabinets, concrete benchtops, white splashback, timber splashback, stainless steel appliances, dark hardwood floors, with island, brown floor and black benchtop.
Design ideas for a large country kitchen in New York with a single-bowl sink, shaker cabinets, grey cabinets, concrete benchtops, white splashback, timber splashback, stainless steel appliances, dark hardwood floors, with island, brown floor and black benchtop.
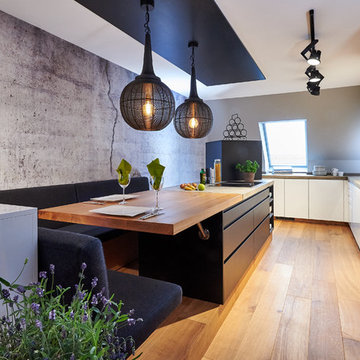
fototeam dölzer Augsburg-Hochzoll
Design ideas for an expansive contemporary l-shaped kitchen in Munich with flat-panel cabinets, concrete benchtops, with island, grey benchtop, white cabinets and light hardwood floors.
Design ideas for an expansive contemporary l-shaped kitchen in Munich with flat-panel cabinets, concrete benchtops, with island, grey benchtop, white cabinets and light hardwood floors.
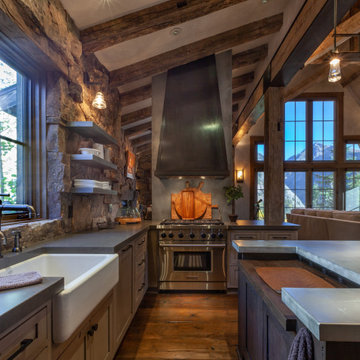
Inspiration for a mid-sized country u-shaped separate kitchen in Denver with a farmhouse sink, shaker cabinets, dark hardwood floors, with island, brown floor, grey benchtop, distressed cabinets, concrete benchtops, brown splashback, stone tile splashback, panelled appliances and exposed beam.
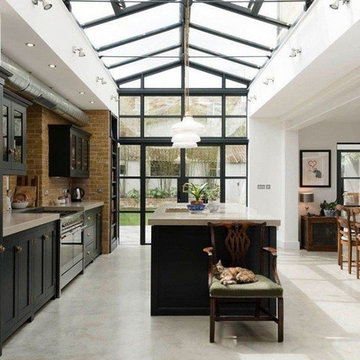
This is an example of a large industrial single-wall eat-in kitchen in Columbus with an undermount sink, recessed-panel cabinets, black cabinets, concrete benchtops, brown splashback, brick splashback, stainless steel appliances, concrete floors, with island, grey floor and grey benchtop.
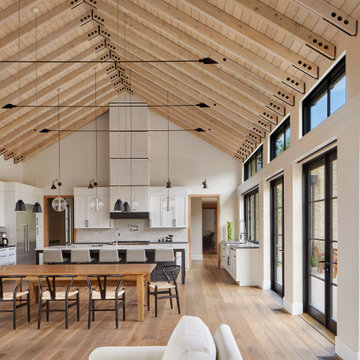
This open floor kitchen has a mixture of Concrete Counter tops as well as Marble. The range hood is made of a custom plaster. The T&G ceiling with accents of Steel make this room cozy and elegant. The floors were 8 inch planks imported from Europe.
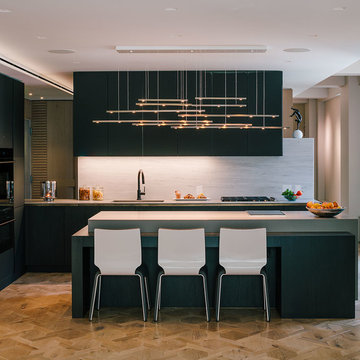
Inspiration for a large contemporary l-shaped kitchen in New York with an undermount sink, flat-panel cabinets, black cabinets, panelled appliances, light hardwood floors, with island, beige floor, concrete benchtops, grey splashback and stone slab splashback.
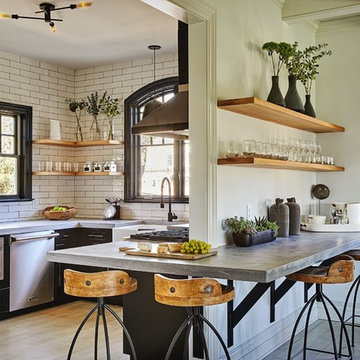
Mid-sized industrial u-shaped separate kitchen in New York with a farmhouse sink, black cabinets, concrete benchtops, white splashback, subway tile splashback, stainless steel appliances, light hardwood floors, no island, beige floor and flat-panel cabinets.

Le salon autrefois séparé de la cuisine a laissé place à une pièce unique. L'ouverture du mur porteur a pris la forme d'une arche pour faire écho a celle présente dans l'entrée. Les courbes se sont invitées dans le dessin de la verrière et le choix du papier peint. Le coin repas s'est immiscé entre la cuisine et le salon. L'ensemble a été conçu sur mesure pour notre studio.
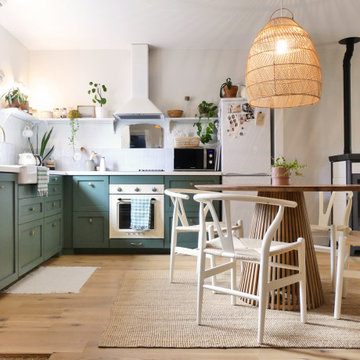
Espace cuisine ouvert et salle à manger
This is an example of a mid-sized beach style l-shaped open plan kitchen in Nantes with a farmhouse sink, green cabinets, laminate benchtops, beige splashback, ceramic splashback, white appliances, light hardwood floors and white benchtop.
This is an example of a mid-sized beach style l-shaped open plan kitchen in Nantes with a farmhouse sink, green cabinets, laminate benchtops, beige splashback, ceramic splashback, white appliances, light hardwood floors and white benchtop.
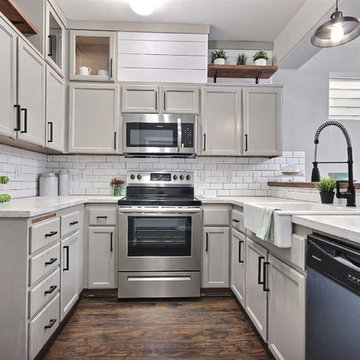
Concrete counter tops, white subway tile backsplash, latte colored cabinets with black hardware. Farmhouse sink with black faucet.
Small eclectic u-shaped kitchen in Seattle with a farmhouse sink, beige cabinets, concrete benchtops, white splashback, subway tile splashback, laminate floors and brown floor.
Small eclectic u-shaped kitchen in Seattle with a farmhouse sink, beige cabinets, concrete benchtops, white splashback, subway tile splashback, laminate floors and brown floor.
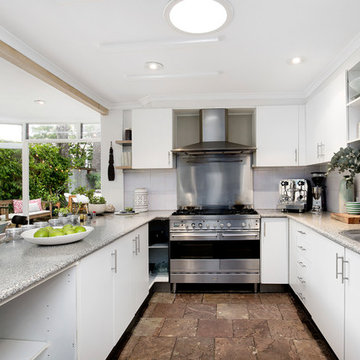
Pilcher Residential
Country galley eat-in kitchen in Sydney with a double-bowl sink, flat-panel cabinets, white cabinets, laminate benchtops, white splashback, ceramic splashback, stainless steel appliances, brown floor and multi-coloured benchtop.
Country galley eat-in kitchen in Sydney with a double-bowl sink, flat-panel cabinets, white cabinets, laminate benchtops, white splashback, ceramic splashback, stainless steel appliances, brown floor and multi-coloured benchtop.
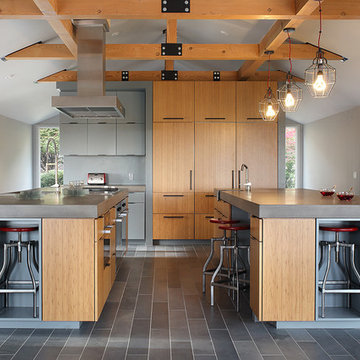
Image by Peter Rymwid Architectural Photography
Large contemporary kitchen in New York with an integrated sink, flat-panel cabinets, light wood cabinets, concrete benchtops, panelled appliances, cement tiles, multiple islands, grey floor and grey benchtop.
Large contemporary kitchen in New York with an integrated sink, flat-panel cabinets, light wood cabinets, concrete benchtops, panelled appliances, cement tiles, multiple islands, grey floor and grey benchtop.
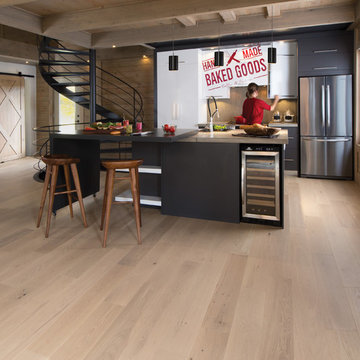
Photo of a small modern galley eat-in kitchen in Los Angeles with flat-panel cabinets, black cabinets, concrete benchtops, grey splashback, stainless steel appliances, light hardwood floors, with island, beige floor and grey benchtop.
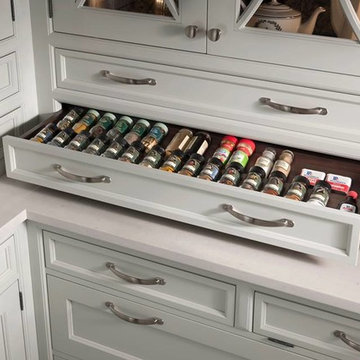
Wood-Mode custom cabinets are designed to provide storage organization in every room. You can keep all your spices in the same place for easy access.
Kitchen with Concrete Benchtops and Laminate Benchtops Design Ideas
1