Kitchen with Concrete Benchtops and Laminate Benchtops Design Ideas
Refine by:
Budget
Sort by:Popular Today
21 - 40 of 52,232 photos
Item 1 of 3

Dining area in coastal home with rattan textures and sideboard with scallop detail
This is an example of a large beach style l-shaped open plan kitchen in Other with an integrated sink, shaker cabinets, blue cabinets, laminate benchtops, grey splashback, ceramic splashback, black appliances, laminate floors, with island and grey benchtop.
This is an example of a large beach style l-shaped open plan kitchen in Other with an integrated sink, shaker cabinets, blue cabinets, laminate benchtops, grey splashback, ceramic splashback, black appliances, laminate floors, with island and grey benchtop.

Concrete Kitchen Countertops
Large contemporary kitchen in Sacramento with a single-bowl sink, medium wood cabinets, concrete benchtops, stainless steel appliances, medium hardwood floors, with island, brown floor, grey benchtop and exposed beam.
Large contemporary kitchen in Sacramento with a single-bowl sink, medium wood cabinets, concrete benchtops, stainless steel appliances, medium hardwood floors, with island, brown floor, grey benchtop and exposed beam.

Design ideas for a modern single-wall open plan kitchen in Tokyo with an undermount sink, beaded inset cabinets, grey cabinets, laminate benchtops, grey splashback, ceramic splashback, black appliances, medium hardwood floors, with island, beige floor and grey benchtop.

The new kitchen is modern with a marble like countertop and wall lamps.
This is an example of a mid-sized eclectic l-shaped separate kitchen in Amsterdam with a drop-in sink, flat-panel cabinets, beige cabinets, laminate benchtops, white splashback, marble splashback, black appliances, cement tiles, no island, beige floor, white benchtop and exposed beam.
This is an example of a mid-sized eclectic l-shaped separate kitchen in Amsterdam with a drop-in sink, flat-panel cabinets, beige cabinets, laminate benchtops, white splashback, marble splashback, black appliances, cement tiles, no island, beige floor, white benchtop and exposed beam.

Ce duplex de 100m² en région parisienne a fait l’objet d’une rénovation partielle par nos équipes ! L’objectif était de rendre l’appartement à la fois lumineux et convivial avec quelques touches de couleur pour donner du dynamisme.
Nous avons commencé par poncer le parquet avant de le repeindre, ainsi que les murs, en blanc franc pour réfléchir la lumière. Le vieil escalier a été remplacé par ce nouveau modèle en acier noir sur mesure qui contraste et apporte du caractère à la pièce.
Nous avons entièrement refait la cuisine qui se pare maintenant de belles façades en bois clair qui rappellent la salle à manger. Un sol en béton ciré, ainsi que la crédence et le plan de travail ont été posés par nos équipes, qui donnent un côté loft, que l’on retrouve avec la grande hauteur sous-plafond et la mezzanine. Enfin dans le salon, de petits rangements sur mesure ont été créé, et la décoration colorée donne du peps à l’ensemble.
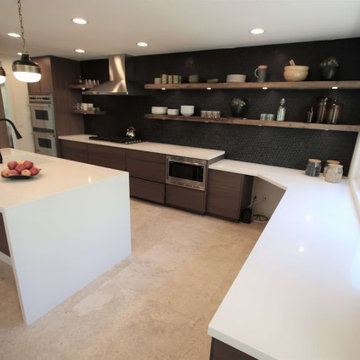
Design-build Mid-Century Modern Kitchen Remodel in Lake Forest Orange County
This is an example of a mid-sized modern l-shaped kitchen pantry in Orange County with a single-bowl sink, shaker cabinets, brown cabinets, laminate benchtops, black splashback, ceramic splashback, stainless steel appliances, ceramic floors, with island, multi-coloured floor, white benchtop and vaulted.
This is an example of a mid-sized modern l-shaped kitchen pantry in Orange County with a single-bowl sink, shaker cabinets, brown cabinets, laminate benchtops, black splashback, ceramic splashback, stainless steel appliances, ceramic floors, with island, multi-coloured floor, white benchtop and vaulted.

Inspiration for a large beach style l-shaped kitchen pantry in Other with a drop-in sink, grey cabinets, concrete benchtops, white splashback, ceramic splashback, stainless steel appliances, multiple islands, brown floor, white benchtop and coffered.

Design ideas for a mid-sized contemporary l-shaped separate kitchen in Other with an integrated sink, shaker cabinets, white cabinets, laminate benchtops, white splashback, ceramic splashback, stainless steel appliances, plywood floors, brown floor, white benchtop and coffered.
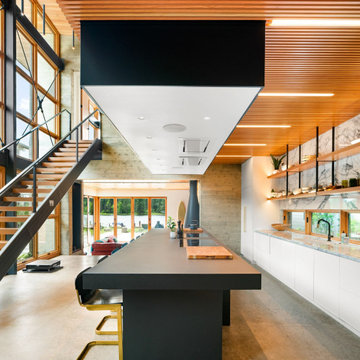
Polished concrete slab island. Island seats 12
Custom build architectural slat ceiling with custom fabricated light tubes
Inspiration for an expansive contemporary galley eat-in kitchen in Other with an undermount sink, flat-panel cabinets, white cabinets, concrete benchtops, white splashback, marble splashback, concrete floors, with island, grey floor, black benchtop and wood.
Inspiration for an expansive contemporary galley eat-in kitchen in Other with an undermount sink, flat-panel cabinets, white cabinets, concrete benchtops, white splashback, marble splashback, concrete floors, with island, grey floor, black benchtop and wood.
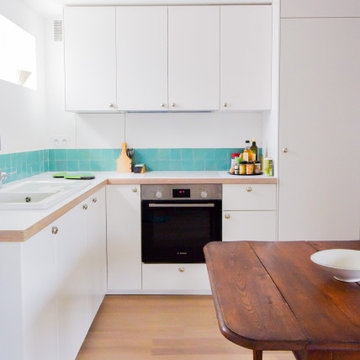
La salle de bain a été cassé afin d'ouvrir le séjour et créer une cuisine ouverte. La cuisine est volontairement blanche immaculée afin de pouvoir mettre des détails colorés, comme une crédence en zellige bleu turquoise et un canapé jaune moutarde. Le plan de travail est en stratifié avec chant multiplis qui rappelle la couleur clair du parquet. Nous avons mixé moderne et ancien avec une table déjà présente dans l'appartement. Nous sommes en recherche de chaises chinées pour compléter le projet.
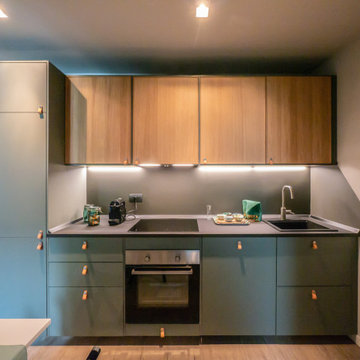
Liadesign
This is an example of a small contemporary single-wall open plan kitchen in Milan with a single-bowl sink, flat-panel cabinets, green cabinets, laminate benchtops, grey splashback, stainless steel appliances, porcelain floors, no island, beige floor and grey benchtop.
This is an example of a small contemporary single-wall open plan kitchen in Milan with a single-bowl sink, flat-panel cabinets, green cabinets, laminate benchtops, grey splashback, stainless steel appliances, porcelain floors, no island, beige floor and grey benchtop.
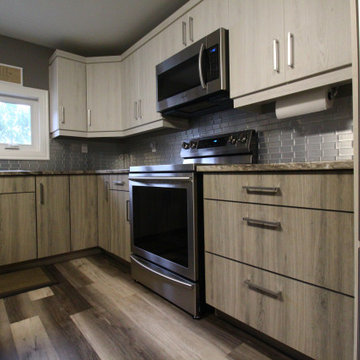
Photo of a large contemporary l-shaped kitchen in Other with a double-bowl sink, flat-panel cabinets, grey cabinets, laminate benchtops, grey splashback, glass tile splashback, stainless steel appliances, laminate floors, with island, grey floor and grey benchtop.
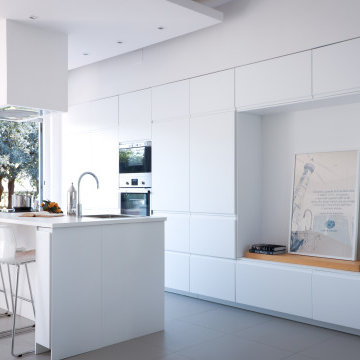
Cucina protagonista dello spazio realizzata interamente con mobili ikea
Inspiration for a large contemporary single-wall open plan kitchen in Rome with a drop-in sink, flat-panel cabinets, white cabinets, laminate benchtops, stainless steel appliances, porcelain floors, with island, grey floor, white benchtop and recessed.
Inspiration for a large contemporary single-wall open plan kitchen in Rome with a drop-in sink, flat-panel cabinets, white cabinets, laminate benchtops, stainless steel appliances, porcelain floors, with island, grey floor, white benchtop and recessed.
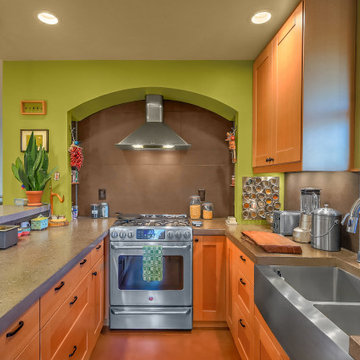
Looking lengthwise down the galley-style kitchen. Although it is a smaller kitchen, it has been designed for maximum convenience and has abundant storage.
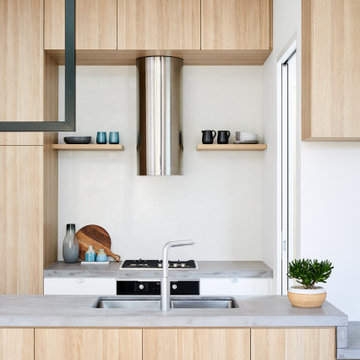
This is an example of a small contemporary u-shaped open plan kitchen in Melbourne with a drop-in sink, recessed-panel cabinets, light wood cabinets, concrete benchtops, white splashback, stone slab splashback, stainless steel appliances, light hardwood floors, no island, brown floor and grey benchtop.
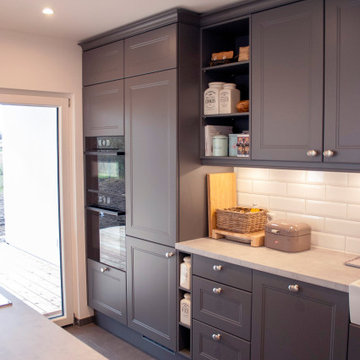
Nolte Windsor Lack Quarzgrau, mit Boscheinbaugeräten, Miele Kochfeldabzug und Spülstein von Systemceram.
Inspiration for a mid-sized country l-shaped eat-in kitchen in Munich with a farmhouse sink, beaded inset cabinets, grey cabinets, laminate benchtops, white splashback, subway tile splashback, black appliances, cement tiles, a peninsula, grey floor and grey benchtop.
Inspiration for a mid-sized country l-shaped eat-in kitchen in Munich with a farmhouse sink, beaded inset cabinets, grey cabinets, laminate benchtops, white splashback, subway tile splashback, black appliances, cement tiles, a peninsula, grey floor and grey benchtop.
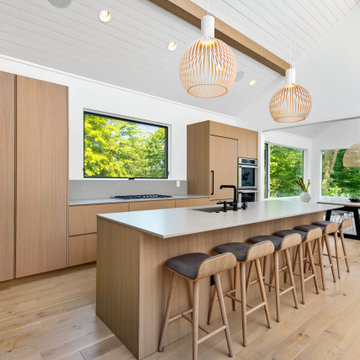
This couple purchased a second home as a respite from city living. Living primarily in downtown Chicago the couple desired a place to connect with nature. The home is located on 80 acres and is situated far back on a wooded lot with a pond, pool and a detached rec room. The home includes four bedrooms and one bunkroom along with five full baths.
The home was stripped down to the studs, a total gut. Linc modified the exterior and created a modern look by removing the balconies on the exterior, removing the roof overhang, adding vertical siding and painting the structure black. The garage was converted into a detached rec room and a new pool was added complete with outdoor shower, concrete pavers, ipe wood wall and a limestone surround.
Kitchen Details:
-Cabinetry, custom rift cut white oak
-Light fixtures, Lightology
-Barstools, Article and refinished by Home Things
-Appliances, Thermadore, stovetop has a downdraft hood
-Island, Ceasarstone, raw concrete
-Sink and faucet, Delta faucet, sink is Franke
-White shiplap ceiling with white oak beams
-Flooring is rough wide plank white oak and distressed
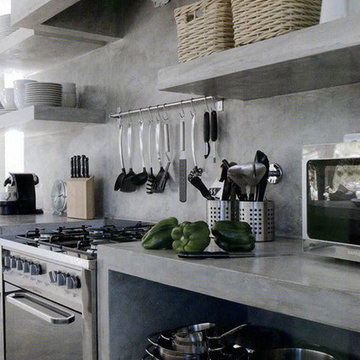
Inspiration for a mid-sized industrial single-wall eat-in kitchen in Columbus with an integrated sink, open cabinets, grey cabinets, concrete benchtops, grey splashback, cement tile splashback, stainless steel appliances, concrete floors, with island, grey floor and grey benchtop.
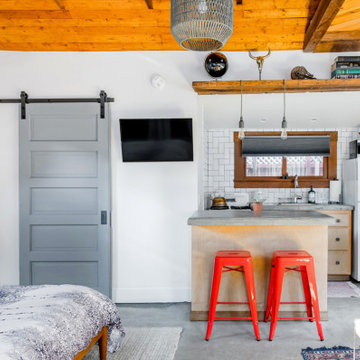
Modern craftsman guest house makeover with rustic touches.
This is an example of a small country galley open plan kitchen in Nashville with a single-bowl sink, flat-panel cabinets, beige cabinets, concrete benchtops, white splashback, ceramic splashback, white appliances, concrete floors, a peninsula, grey floor and grey benchtop.
This is an example of a small country galley open plan kitchen in Nashville with a single-bowl sink, flat-panel cabinets, beige cabinets, concrete benchtops, white splashback, ceramic splashback, white appliances, concrete floors, a peninsula, grey floor and grey benchtop.
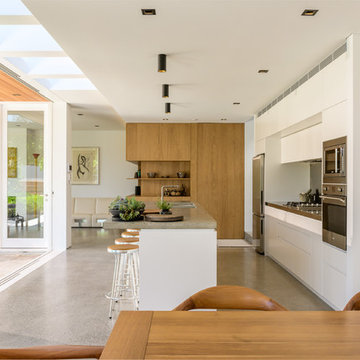
Design ideas for a beach style galley open plan kitchen in Sydney with an undermount sink, flat-panel cabinets, white cabinets, concrete benchtops, stainless steel appliances, concrete floors, with island, grey floor and grey benchtop.
Kitchen with Concrete Benchtops and Laminate Benchtops Design Ideas
2