Kitchen with Laminate Benchtops and Light Hardwood Floors Design Ideas
Refine by:
Budget
Sort by:Popular Today
241 - 260 of 3,933 photos
Item 1 of 3
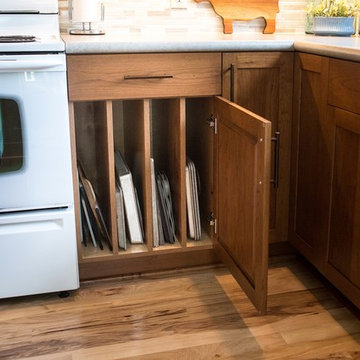
Jeanne Hansen Photography
Large transitional l-shaped eat-in kitchen in Cedar Rapids with a double-bowl sink, recessed-panel cabinets, medium wood cabinets, laminate benchtops, multi-coloured splashback, mosaic tile splashback, white appliances, light hardwood floors and with island.
Large transitional l-shaped eat-in kitchen in Cedar Rapids with a double-bowl sink, recessed-panel cabinets, medium wood cabinets, laminate benchtops, multi-coloured splashback, mosaic tile splashback, white appliances, light hardwood floors and with island.
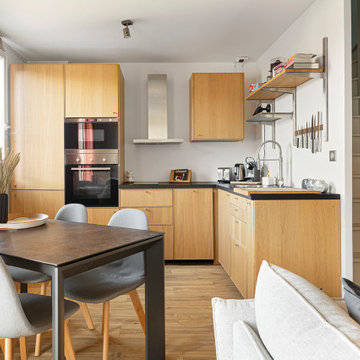
les cloisons de cuisine et de l'escalier ont disparu, une cuisine Ikéa a été installée par les propriétaires. Le carrelage a été remplacé par un parquet bois contrecollé
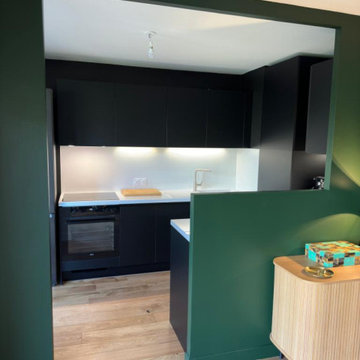
Photo of a mid-sized modern galley open plan kitchen in Lyon with an undermount sink, black cabinets, laminate benchtops, black appliances and light hardwood floors.
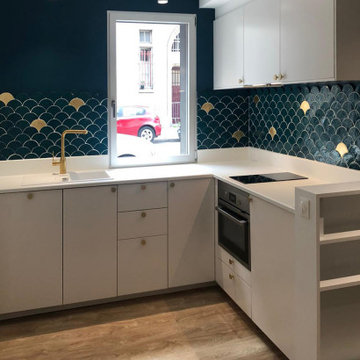
Cuisine ouverte sur la salle à manger
Crédit photo : CINQTROIS
This is an example of a small transitional l-shaped open plan kitchen in Paris with an undermount sink, beaded inset cabinets, white cabinets, laminate benchtops, blue splashback, cement tile splashback, black appliances, light hardwood floors, no island and white benchtop.
This is an example of a small transitional l-shaped open plan kitchen in Paris with an undermount sink, beaded inset cabinets, white cabinets, laminate benchtops, blue splashback, cement tile splashback, black appliances, light hardwood floors, no island and white benchtop.
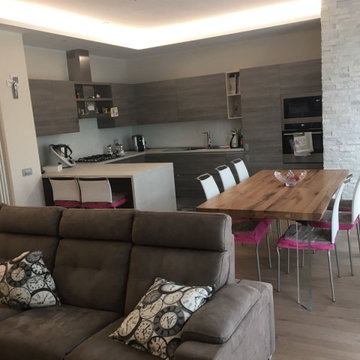
Fotografia realizzazione del progetto. SCelta di mantenere il top della cucina bianco, così da richiamare le sedie della zona pranzo e i sassi bianchi del rivestimento. Parquet confermato in toni caldi e naturali. Scelta una cucina effetto legno per rendere più calda l'atmosfera.
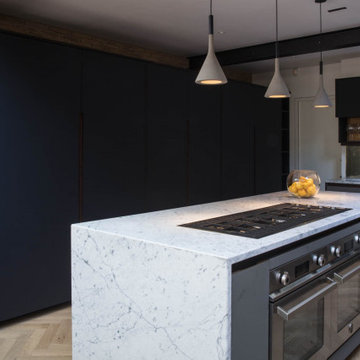
High-pressured laminate kitchen with fumed oak lipping. Calacatta Nuvo waterfall kitchen island. Butler sink with brass tap.
Photo of a large contemporary l-shaped open plan kitchen in London with a farmhouse sink, flat-panel cabinets, grey cabinets, laminate benchtops, brown splashback, brick splashback, panelled appliances, light hardwood floors, with island, beige floor and white benchtop.
Photo of a large contemporary l-shaped open plan kitchen in London with a farmhouse sink, flat-panel cabinets, grey cabinets, laminate benchtops, brown splashback, brick splashback, panelled appliances, light hardwood floors, with island, beige floor and white benchtop.
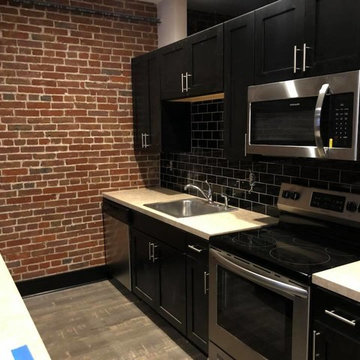
Penn Ave apartments
Design ideas for a small modern single-wall eat-in kitchen in Other with a single-bowl sink, shaker cabinets, black cabinets, laminate benchtops, black splashback, subway tile splashback, stainless steel appliances, light hardwood floors, with island, grey floor and white benchtop.
Design ideas for a small modern single-wall eat-in kitchen in Other with a single-bowl sink, shaker cabinets, black cabinets, laminate benchtops, black splashback, subway tile splashback, stainless steel appliances, light hardwood floors, with island, grey floor and white benchtop.
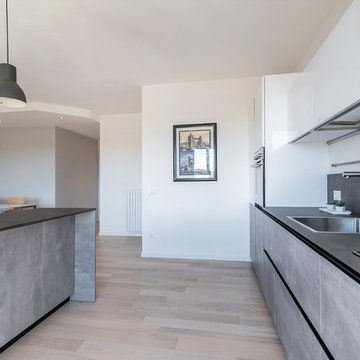
Mid-sized contemporary single-wall open plan kitchen in Venice with a drop-in sink, flat-panel cabinets, grey cabinets, laminate benchtops, grey splashback, stainless steel appliances, light hardwood floors, with island and grey benchtop.
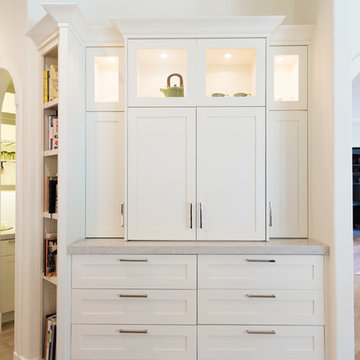
Holly Paulson
Large modern l-shaped eat-in kitchen in Houston with a drop-in sink, shaker cabinets, white cabinets, laminate benchtops, white splashback, ceramic splashback, stainless steel appliances, light hardwood floors, with island and beige floor.
Large modern l-shaped eat-in kitchen in Houston with a drop-in sink, shaker cabinets, white cabinets, laminate benchtops, white splashback, ceramic splashback, stainless steel appliances, light hardwood floors, with island and beige floor.
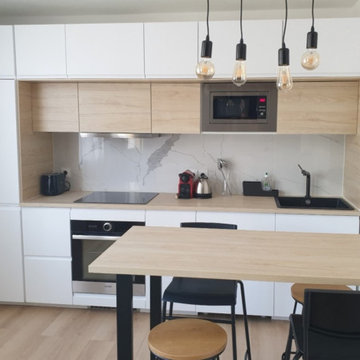
Cette belle cuisine ouverte sur le salon mélange le bois et la blanc pour un super rendu. La crédence marbrée apporte une touche d'élégance à cette belle cuisine.
Pour contrer au manque d'espace, nous avons dessiné un bar dinatoire au lieu d'une salle à manger, avec des chaises de bar très confortables. Un lé de papier peint collé au mur et au plafond vient séparer visuellement l'espace cuisine et l'espace salon.
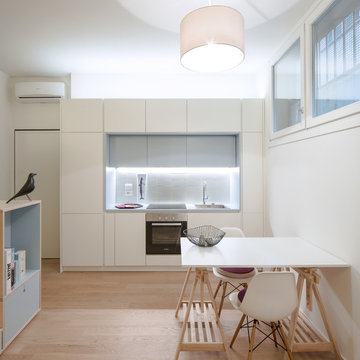
Alberto Canepa
Small contemporary single-wall open plan kitchen in Milan with a single-bowl sink, flat-panel cabinets, white cabinets, laminate benchtops, grey splashback, ceramic splashback, stainless steel appliances, light hardwood floors, no island and beige floor.
Small contemporary single-wall open plan kitchen in Milan with a single-bowl sink, flat-panel cabinets, white cabinets, laminate benchtops, grey splashback, ceramic splashback, stainless steel appliances, light hardwood floors, no island and beige floor.
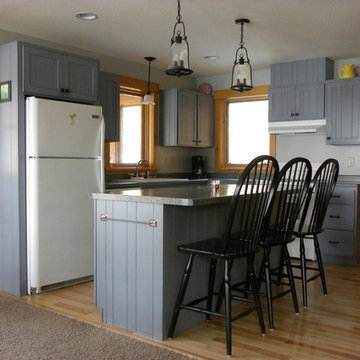
Small traditional l-shaped open plan kitchen in Other with a drop-in sink, recessed-panel cabinets, blue cabinets, laminate benchtops, white appliances, light hardwood floors, with island and beige floor.
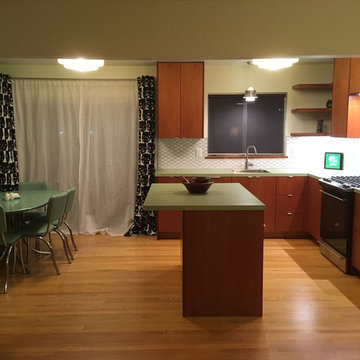
Opting to do the remodel themselves, the couple paired IKEA SEKTION cabinetry hardware with Mahogany Slab Cabinet Door/Drawer Fronts and Side Panels from Semihandmade and accented by IKEA BLANKETT aluminum handles. “The appeal for us with IKEA cabinetry was the modularity and cost. There’s so many combination options and we could install them ourselves,” she describes. They also chose IKEA’s FÖRBÄTTRA (now IRSTA) and STRÖMLINJE cabinet lighting system to highlight the IKEA NUTID slide-in range with gas cooktop and custom laminate countertops from Wilsonart, which feature a unique green color called Sprout. “We also did a white ceramic teardrop tile backsplash with silver sparkle grout,” she says.
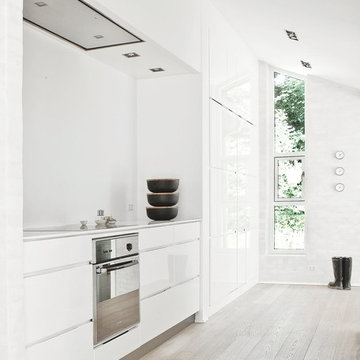
Photo of a mid-sized scandinavian single-wall separate kitchen in London with flat-panel cabinets, white cabinets, white splashback, stainless steel appliances, light hardwood floors, no island and laminate benchtops.
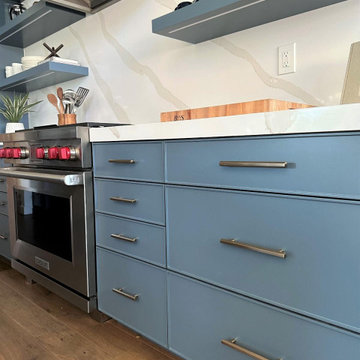
Design Build Modern transitional one-of-a-kind custom Kitchen Remodel in the city of Fullerton OC
Design ideas for a mid-sized modern single-wall kitchen pantry in Orange County with an undermount sink, shaker cabinets, blue cabinets, laminate benchtops, white splashback, ceramic splashback, stainless steel appliances, light hardwood floors, with island, brown floor, white benchtop and vaulted.
Design ideas for a mid-sized modern single-wall kitchen pantry in Orange County with an undermount sink, shaker cabinets, blue cabinets, laminate benchtops, white splashback, ceramic splashback, stainless steel appliances, light hardwood floors, with island, brown floor, white benchtop and vaulted.
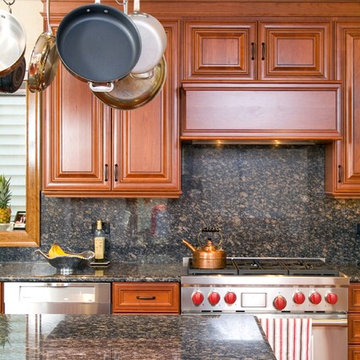
Dan Kullman, Bitterjester
This is an example of a large traditional l-shaped eat-in kitchen in Chicago with raised-panel cabinets, medium wood cabinets, laminate benchtops, brown splashback, stone slab splashback, stainless steel appliances, light hardwood floors and with island.
This is an example of a large traditional l-shaped eat-in kitchen in Chicago with raised-panel cabinets, medium wood cabinets, laminate benchtops, brown splashback, stone slab splashback, stainless steel appliances, light hardwood floors and with island.
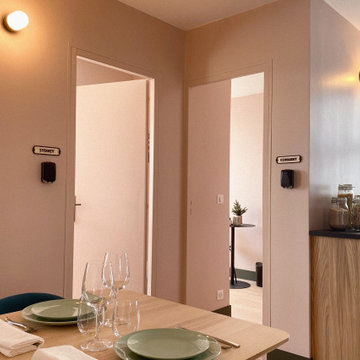
Espace cuisine / salle à manger d'un appartement de 78m2
Inspiration for a mid-sized contemporary galley open plan kitchen in Paris with a single-bowl sink, beaded inset cabinets, light wood cabinets, laminate benchtops, green splashback, ceramic splashback, panelled appliances, light hardwood floors, no island, brown floor and black benchtop.
Inspiration for a mid-sized contemporary galley open plan kitchen in Paris with a single-bowl sink, beaded inset cabinets, light wood cabinets, laminate benchtops, green splashback, ceramic splashback, panelled appliances, light hardwood floors, no island, brown floor and black benchtop.
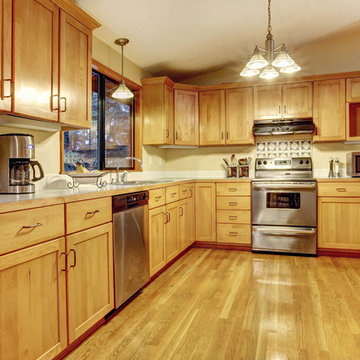
Shutterstock
Mid-sized traditional l-shaped open plan kitchen in New York with a drop-in sink, shaker cabinets, light wood cabinets, laminate benchtops, multi-coloured splashback, ceramic splashback, stainless steel appliances, light hardwood floors, no island, brown floor and white benchtop.
Mid-sized traditional l-shaped open plan kitchen in New York with a drop-in sink, shaker cabinets, light wood cabinets, laminate benchtops, multi-coloured splashback, ceramic splashback, stainless steel appliances, light hardwood floors, no island, brown floor and white benchtop.
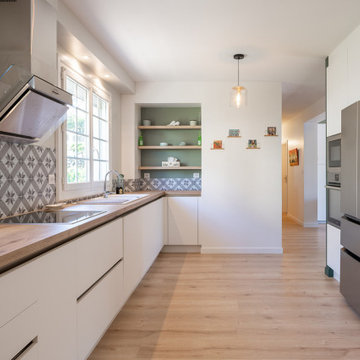
Mes clients désiraient une circulation plus fluide pour leur pièce à vivre et une ambiance plus chaleureuse et moderne.
Après une étude de faisabilité, nous avons décidé d'ouvrir une partie du mur porteur afin de créer un bloc central recevenant d'un côté les éléments techniques de la cuisine et de l'autre le poêle rotatif pour le salon. Dès l'entrée, nous avons alors une vue sur le grand salon.
La cuisine a été totalement retravaillée, un grand plan de travail et de nombreux rangements, idéal pour cette grande famille.
Côté salle à manger, nous avons joué avec du color zonning, technique de peinture permettant de créer un espace visuellement. Une grande table esprit industriel, un banc et des chaises colorées pour un espace dynamique et chaleureux.
Pour leur salon, mes clients voulaient davantage de rangement et des lignes modernes, j'ai alors dessiné un meuble sur mesure aux multiples rangements et servant de meuble TV. Un canapé en cuir marron et diverses assises modulables viennent délimiter cet espace chaleureux et conviviale.
L'ensemble du sol a été changé pour un modèle en startifié chêne raboté pour apporter de la chaleur à la pièce à vivre.
Le mobilier et la décoration s'articulent autour d'un camaïeu de verts et de teintes chaudes pour une ambiance chaleureuse, moderne et dynamique.
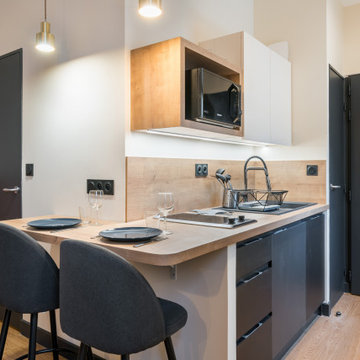
Design ideas for a small single-wall eat-in kitchen in Lyon with an undermount sink, black cabinets, laminate benchtops, beige splashback, timber splashback, black appliances, light hardwood floors, beige floor and beige benchtop.
Kitchen with Laminate Benchtops and Light Hardwood Floors Design Ideas
13