Kitchen with Laminate Benchtops and Light Hardwood Floors Design Ideas
Refine by:
Budget
Sort by:Popular Today
161 - 180 of 3,923 photos
Item 1 of 3
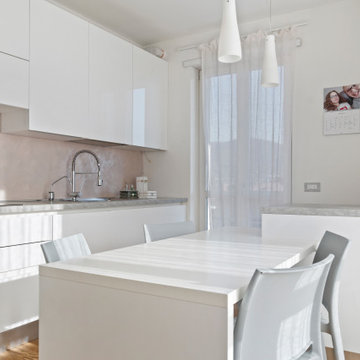
Cucina realizzata riutilizzando tutti i mobiletti e i pensili recuperati dalla precedente abitazione, valorizzandoli e integrando la nuova composizione con alcune aggiungte.
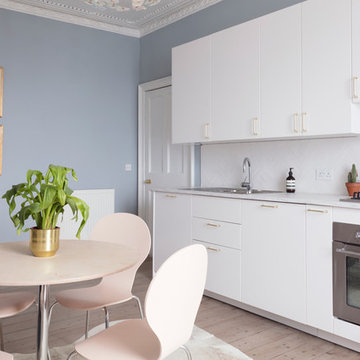
Susie Lowe
Inspiration for a mid-sized transitional single-wall eat-in kitchen in Edinburgh with a double-bowl sink, flat-panel cabinets, white cabinets, laminate benchtops, white splashback, ceramic splashback, panelled appliances, light hardwood floors, grey floor and white benchtop.
Inspiration for a mid-sized transitional single-wall eat-in kitchen in Edinburgh with a double-bowl sink, flat-panel cabinets, white cabinets, laminate benchtops, white splashback, ceramic splashback, panelled appliances, light hardwood floors, grey floor and white benchtop.
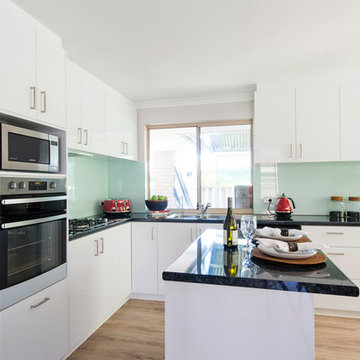
Alana Blowfield Photography
Mid-sized modern l-shaped eat-in kitchen in Perth with a double-bowl sink, flat-panel cabinets, white cabinets, laminate benchtops, green splashback, glass sheet splashback, stainless steel appliances, light hardwood floors, with island, brown floor and black benchtop.
Mid-sized modern l-shaped eat-in kitchen in Perth with a double-bowl sink, flat-panel cabinets, white cabinets, laminate benchtops, green splashback, glass sheet splashback, stainless steel appliances, light hardwood floors, with island, brown floor and black benchtop.
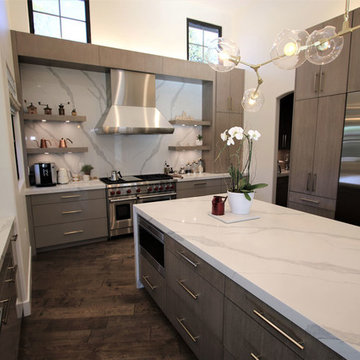
This is an example of a mid-sized modern single-wall kitchen pantry in Orange County with a single-bowl sink, shaker cabinets, light wood cabinets, laminate benchtops, white splashback, marble splashback, stainless steel appliances, light hardwood floors, with island, multi-coloured floor and white benchtop.
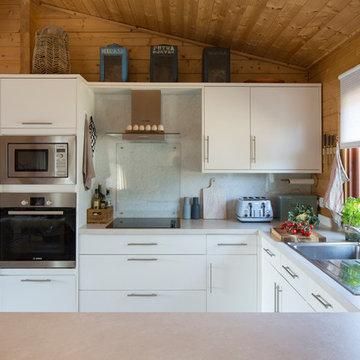
Open plan kitchen living area in a log cabin on the outskirts of London. This is the designer's own home.
All of the furniture has been sourced from high street retailers, car boot sales, ebay, handed down and upcycled.
The dining table was free from a pub clearance (lovingly and sweatily sanded down through 10 layers of thick, black paint, and waxed). The benches are IKEA. The painting is by Pia.
Design by Pia Pelkonen
Photography by Richard Chivers
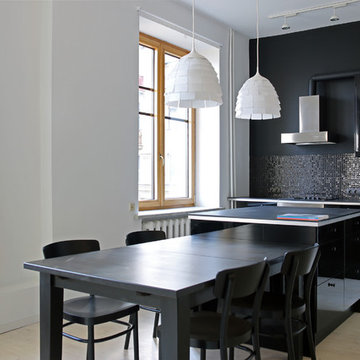
Кухня, плита, освещение: IKEA.
Плитка: Leroy Merlin.
Вытяжка: собственность заказчика.
Краска: Tikkurila Наrmony.
Пол: сосновую доску на полу реставрировали и сделали светлее при помощи масла OSMO.
Бюджет:
Кухня с техникой - 150 000 руб.
Стол – 15 000 руб.
Стулья 1500х4= 6 000 руб.
Плитка 1100 руб/кв.м.
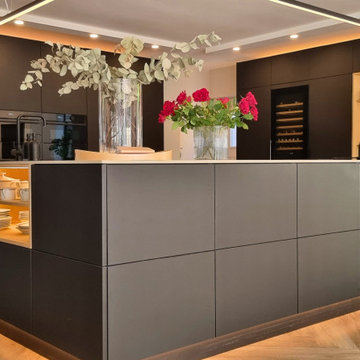
Custom-made black matt handleless modern-style kitchen furniture. Plywood core Fenix NTM doors and worktops. Blum life time warranted components.
Design ideas for a large contemporary open plan kitchen in Manchester with a drop-in sink, flat-panel cabinets, black cabinets, laminate benchtops, black appliances, light hardwood floors, with island, beige floor and beige benchtop.
Design ideas for a large contemporary open plan kitchen in Manchester with a drop-in sink, flat-panel cabinets, black cabinets, laminate benchtops, black appliances, light hardwood floors, with island, beige floor and beige benchtop.
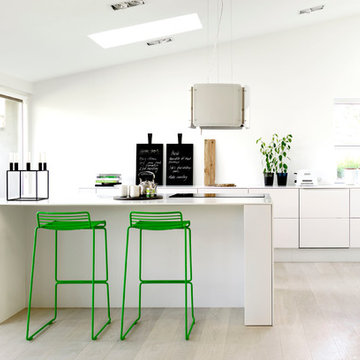
JKE Design
This is an example of a large scandinavian galley open plan kitchen in Aarhus with flat-panel cabinets, white cabinets, laminate benchtops, light hardwood floors and with island.
This is an example of a large scandinavian galley open plan kitchen in Aarhus with flat-panel cabinets, white cabinets, laminate benchtops, light hardwood floors and with island.
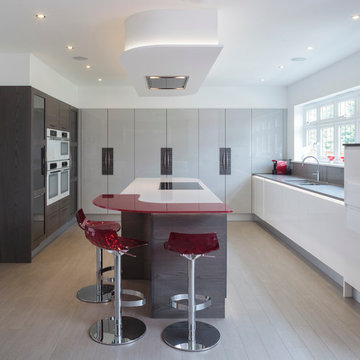
Infinity High Gloss in Cloud, was complemented by Black and White Zebrano accents on the island cupboards and built-in cupboard doors, as well as the centrepiece - the striking red glass breakfast bar.
Stoneham was able to combine a number of ranges to achieve the perfect kitchen for the client. Using the Infinity range as the main design, the kitchen also features white cabinets from the Flow range, a Silestone worktop and aluminium sink top beneath the window, and black and white Zebrano veneers on the island cabinets and on the cabinet doors. The central island, with a white worktop in Polar Cap and an anthracite oak finish to one side, is given a brilliant pop of colour with the painted glass breakfast bar in a rich red.
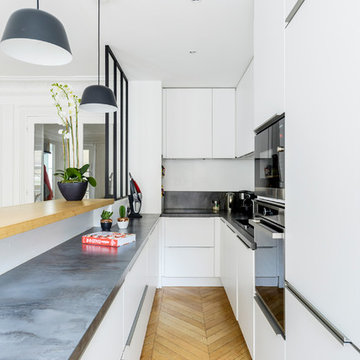
Photo of a small contemporary u-shaped open plan kitchen in Paris with an undermount sink, beaded inset cabinets, white cabinets, laminate benchtops, white splashback, stainless steel appliances, light hardwood floors, a peninsula, brown floor and grey benchtop.
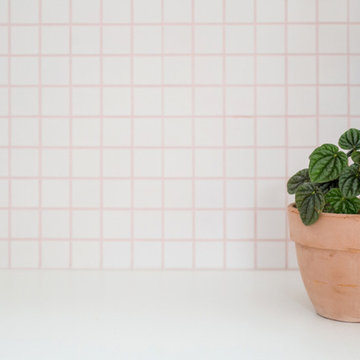
Josie Withers
Photo of a small midcentury u-shaped open plan kitchen in Adelaide with flat-panel cabinets, laminate benchtops, white splashback, ceramic splashback, white appliances and light hardwood floors.
Photo of a small midcentury u-shaped open plan kitchen in Adelaide with flat-panel cabinets, laminate benchtops, white splashback, ceramic splashback, white appliances and light hardwood floors.
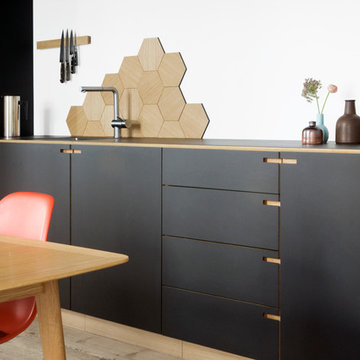
The sharp lines renders Ribegade with a graphical feel, supporting the feel and the overall design of the kitchen.
This is an example of a mid-sized scandinavian single-wall eat-in kitchen in Copenhagen with a drop-in sink, flat-panel cabinets, black cabinets, laminate benchtops, mosaic tile splashback, light hardwood floors and with island.
This is an example of a mid-sized scandinavian single-wall eat-in kitchen in Copenhagen with a drop-in sink, flat-panel cabinets, black cabinets, laminate benchtops, mosaic tile splashback, light hardwood floors and with island.
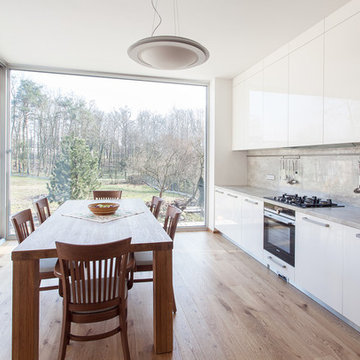
Large modern single-wall eat-in kitchen in Other with a drop-in sink, flat-panel cabinets, white cabinets, laminate benchtops, grey splashback, light hardwood floors, no island and black appliances.
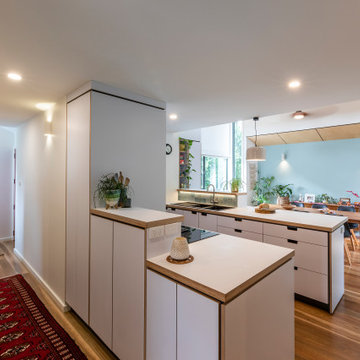
The kitchen sits under the low ceiling og the existing house and is made from white laminate plywood joinery and benchtops. The kitchen feature cut-out handles which expose the ply edges, while the hallway has touch-catch cupboards to maintain a clean aesthetic. New Spotted Gum floors throughout the house seamlessly integrate the old with the new.
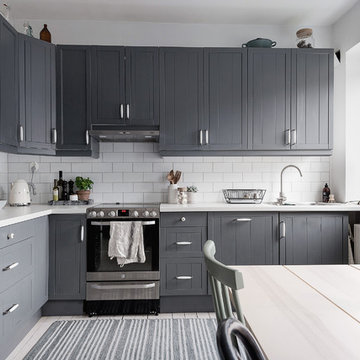
© Christian Johansson / papac
Mid-sized scandinavian l-shaped open plan kitchen in Gothenburg with a drop-in sink, beaded inset cabinets, grey cabinets, laminate benchtops, white splashback, ceramic splashback, black appliances, light hardwood floors, no island and white floor.
Mid-sized scandinavian l-shaped open plan kitchen in Gothenburg with a drop-in sink, beaded inset cabinets, grey cabinets, laminate benchtops, white splashback, ceramic splashback, black appliances, light hardwood floors, no island and white floor.
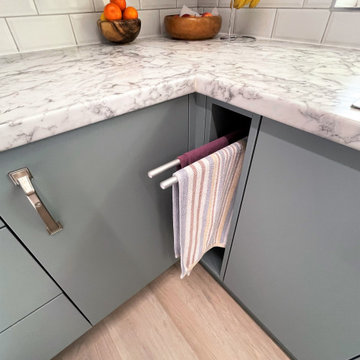
Where do you hang your tea towels? This is often a puzzle in the kitchen. But these wonderful two prongs pull out, then push back in when not needed. Great for draping your towel and tea towel.
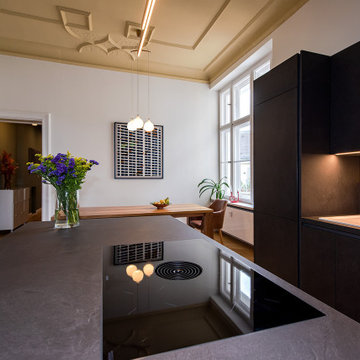
APARTMENT BERLIN VII
Eine Berliner Altbauwohnung im vollkommen neuen Gewand: Bei diesen Räumen in Schöneberg zeichnete THE INNER HOUSE für eine komplette Sanierung verantwortlich. Dazu gehörte auch, den Grundriss zu ändern: Die Küche hat ihren Platz nun als Ort für Gemeinsamkeit im ehemaligen Berliner Zimmer. Dafür gibt es ein ruhiges Schlafzimmer in den hinteren Räumen. Das Gästezimmer verfügt jetzt zudem über ein eigenes Gästebad im britischen Stil. Bei der Sanierung achtete THE INNER HOUSE darauf, stilvolle und originale Details wie Doppelkastenfenster, Türen und Beschläge sowie das Parkett zu erhalten und aufzuarbeiten. Darüber hinaus bringt ein stimmiges Farbkonzept die bereits vorhandenen Vintagestücke nun angemessen zum Strahlen.
INTERIOR DESIGN & STYLING: THE INNER HOUSE
LEISTUNGEN: Grundrissoptimierung, Elektroplanung, Badezimmerentwurf, Farbkonzept, Koordinierung Gewerke und Baubegleitung, Möbelentwurf und Möblierung
FOTOS: © THE INNER HOUSE, Fotograf: Manuel Strunz, www.manuu.eu
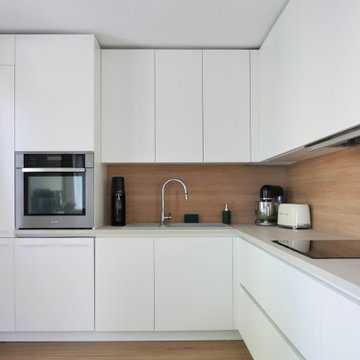
Rénovation complète pour le RDC de cette maison individuelle. Les cloisons séparant la cuisine de la pièce de vue ont été abattues pour faciliter les circulations et baigner les espaces de lumière naturelle. Le tout à été réfléchi dans des tons très clairs et pastels. Le caractère est apporté dans la décoration, le nouvel insert de cheminée très contemporain et le rythme des menuiseries sur mesure.
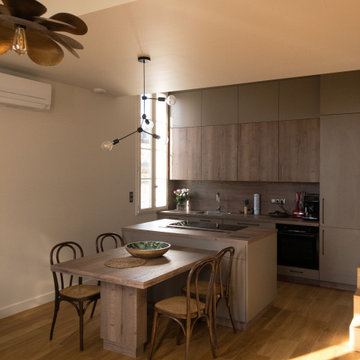
Design ideas for a mid-sized contemporary galley eat-in kitchen in Other with with island, a single-bowl sink, beaded inset cabinets, medium wood cabinets, laminate benchtops, brown splashback, timber splashback, panelled appliances, light hardwood floors, brown floor, brown benchtop and coffered.
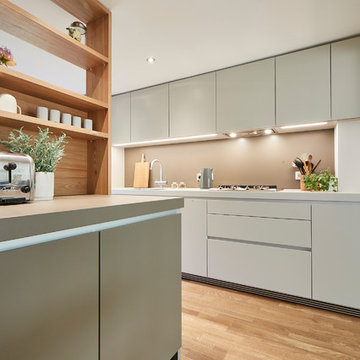
by Volker Renner
Inspiration for a mid-sized contemporary single-wall open plan kitchen in Hamburg with a drop-in sink, flat-panel cabinets, beige splashback, light hardwood floors, beige floor, beige cabinets, laminate benchtops, stainless steel appliances, a peninsula and beige benchtop.
Inspiration for a mid-sized contemporary single-wall open plan kitchen in Hamburg with a drop-in sink, flat-panel cabinets, beige splashback, light hardwood floors, beige floor, beige cabinets, laminate benchtops, stainless steel appliances, a peninsula and beige benchtop.
Kitchen with Laminate Benchtops and Light Hardwood Floors Design Ideas
9