Kitchen with Laminate Benchtops and Light Hardwood Floors Design Ideas
Refine by:
Budget
Sort by:Popular Today
121 - 140 of 3,923 photos
Item 1 of 3
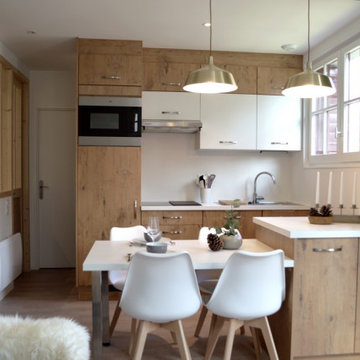
Design ideas for a small country galley eat-in kitchen in Toulouse with a single-bowl sink, flat-panel cabinets, light wood cabinets, laminate benchtops, white splashback, timber splashback, panelled appliances, light hardwood floors, with island, beige floor and white benchtop.
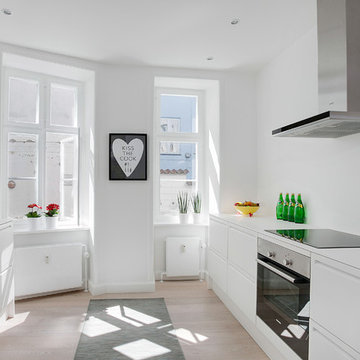
Jason Vosper Photography
This is an example of a mid-sized scandinavian galley kitchen in Other with an undermount sink, flat-panel cabinets, white cabinets, stainless steel appliances, light hardwood floors, no island and laminate benchtops.
This is an example of a mid-sized scandinavian galley kitchen in Other with an undermount sink, flat-panel cabinets, white cabinets, stainless steel appliances, light hardwood floors, no island and laminate benchtops.
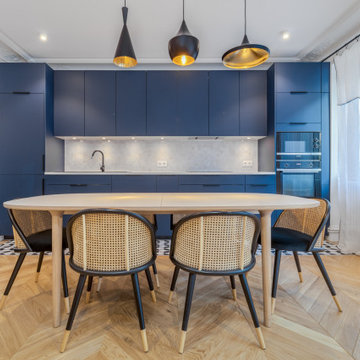
Design ideas for a mid-sized contemporary single-wall eat-in kitchen in Paris with a drop-in sink, blue cabinets, laminate benchtops, white splashback, mosaic tile splashback, light hardwood floors, no island, beige floor and white benchtop.
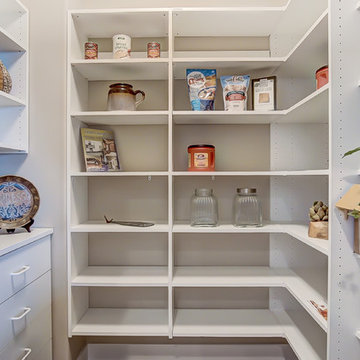
Photo of a large arts and crafts l-shaped kitchen pantry in Other with an undermount sink, flat-panel cabinets, white cabinets, laminate benchtops, multi-coloured splashback, glass tile splashback, stainless steel appliances, light hardwood floors, with island, brown floor and grey benchtop.
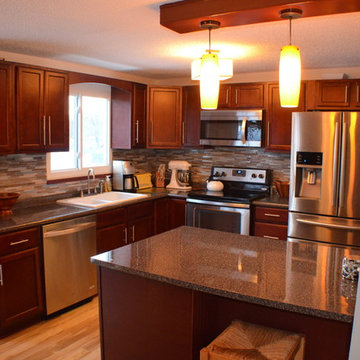
Cindy McKinnis
Design ideas for a mid-sized modern l-shaped eat-in kitchen in New York with a double-bowl sink, recessed-panel cabinets, red cabinets, laminate benchtops, metallic splashback, glass tile splashback, stainless steel appliances, light hardwood floors and a peninsula.
Design ideas for a mid-sized modern l-shaped eat-in kitchen in New York with a double-bowl sink, recessed-panel cabinets, red cabinets, laminate benchtops, metallic splashback, glass tile splashback, stainless steel appliances, light hardwood floors and a peninsula.
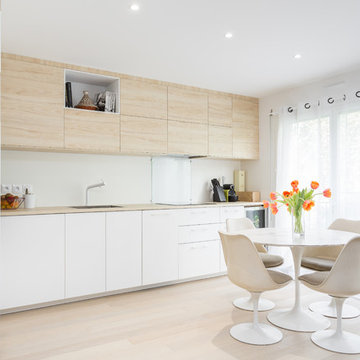
Stéphane Vasco
Inspiration for a mid-sized scandinavian single-wall eat-in kitchen in Paris with flat-panel cabinets, white cabinets, laminate benchtops, white splashback, glass sheet splashback, no island, an undermount sink, panelled appliances, light hardwood floors, beige floor and beige benchtop.
Inspiration for a mid-sized scandinavian single-wall eat-in kitchen in Paris with flat-panel cabinets, white cabinets, laminate benchtops, white splashback, glass sheet splashback, no island, an undermount sink, panelled appliances, light hardwood floors, beige floor and beige benchtop.
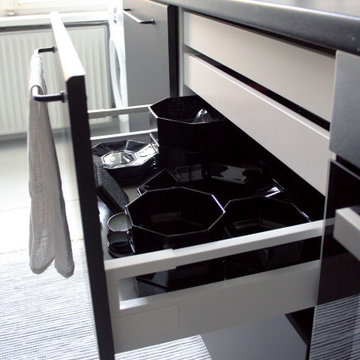
The careful orchestration of IKEA Metod units conceal culinary treasures and kitchenware collected from second-hand shops and eBay.
Photo of a small industrial single-wall eat-in kitchen in Berlin with a single-bowl sink, flat-panel cabinets, black cabinets, laminate benchtops, black appliances, light hardwood floors, no island, white floor and black benchtop.
Photo of a small industrial single-wall eat-in kitchen in Berlin with a single-bowl sink, flat-panel cabinets, black cabinets, laminate benchtops, black appliances, light hardwood floors, no island, white floor and black benchtop.

sala da pranzo
Photo of a mid-sized contemporary single-wall eat-in kitchen in Rome with a double-bowl sink, flat-panel cabinets, white cabinets, laminate benchtops, yellow splashback, porcelain splashback, white appliances, light hardwood floors, no island, beige floor and white benchtop.
Photo of a mid-sized contemporary single-wall eat-in kitchen in Rome with a double-bowl sink, flat-panel cabinets, white cabinets, laminate benchtops, yellow splashback, porcelain splashback, white appliances, light hardwood floors, no island, beige floor and white benchtop.
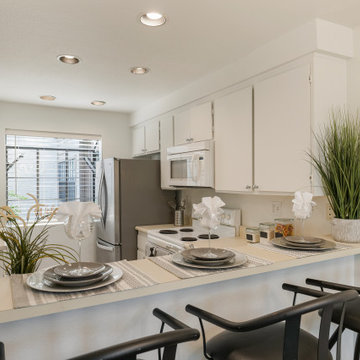
Design ideas for a small modern l-shaped eat-in kitchen in Orange County with a drop-in sink, flat-panel cabinets, white cabinets, laminate benchtops, white appliances, light hardwood floors, a peninsula and beige benchtop.
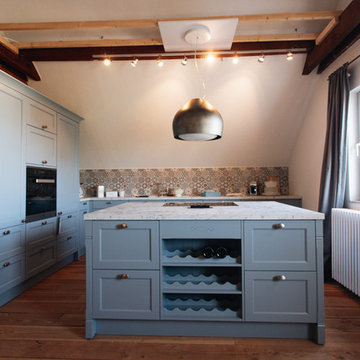
Photo of a large country l-shaped eat-in kitchen in Other with an integrated sink, beaded inset cabinets, blue cabinets, laminate benchtops, multi-coloured splashback, subway tile splashback, black appliances, light hardwood floors, with island, brown floor and white benchtop.
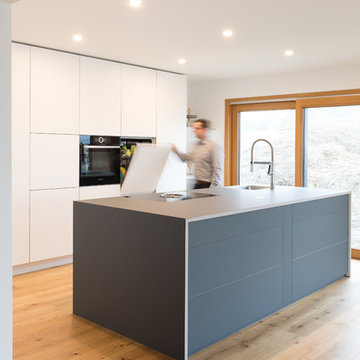
Rückenschonend und unauffällig: Die Spülmaschine wurde auf Arbeitshöhe neben dem Backofen platziert, um das Ein- und Ausräumen so anhenehm wie möglich zu machen. Neben den bodentiefen Fenstern sorgen geschickt platzierte Deckenlampen für genügend Licht in der Küche.
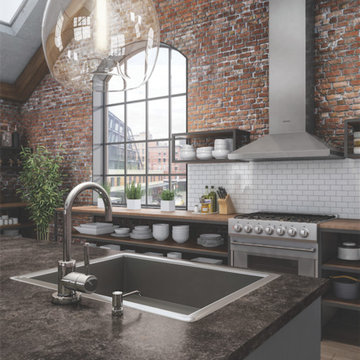
Add another dimension to your design with a variety of on-trend edge profiles and laminate surfaces. Exclusive edge profiles and an assortment of beautiful color and pattern options bring distinct style to any space.
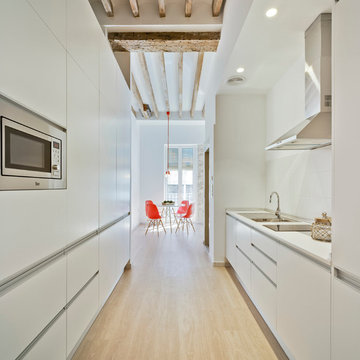
David Frutos
Inspiration for a small contemporary open plan kitchen in Alicante-Costa Blanca with a drop-in sink, flat-panel cabinets, white cabinets, laminate benchtops, white splashback, stainless steel appliances, light hardwood floors, no island and glass sheet splashback.
Inspiration for a small contemporary open plan kitchen in Alicante-Costa Blanca with a drop-in sink, flat-panel cabinets, white cabinets, laminate benchtops, white splashback, stainless steel appliances, light hardwood floors, no island and glass sheet splashback.
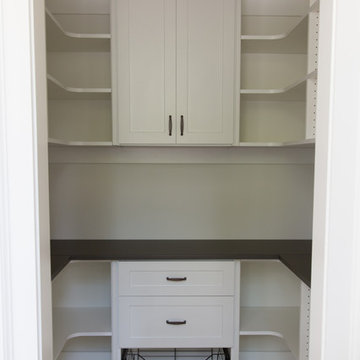
This pantry was completed in white with shaker style drawers and doors and oil rubbed bronze hardware. The counter top is a matte finish to match the hardware. Corner shelves maximize the space with wire storage baskets for more diversity and functionality. There are also vertical storage shelves for large baking sheets or serving plates.
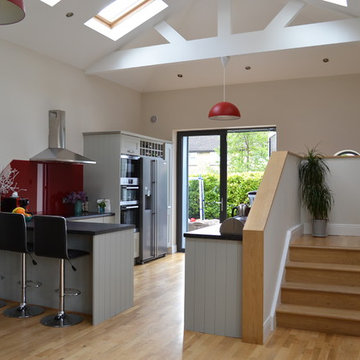
Reconfiguration of ground floor and large side extension.
This is an example of a mid-sized modern l-shaped open plan kitchen in Dublin with a drop-in sink, flat-panel cabinets, grey cabinets, laminate benchtops, red splashback, glass sheet splashback, stainless steel appliances, light hardwood floors and no island.
This is an example of a mid-sized modern l-shaped open plan kitchen in Dublin with a drop-in sink, flat-panel cabinets, grey cabinets, laminate benchtops, red splashback, glass sheet splashback, stainless steel appliances, light hardwood floors and no island.
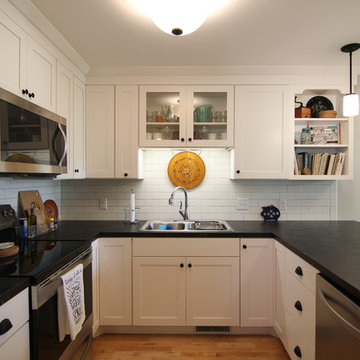
This home had a kitchen that was efficient and functional, but lacked the character and charm this client was seeking. By updating the appliances, cabinetry, finishes, and removing the soffits the kitchen is now the true heart of this home.
SSC
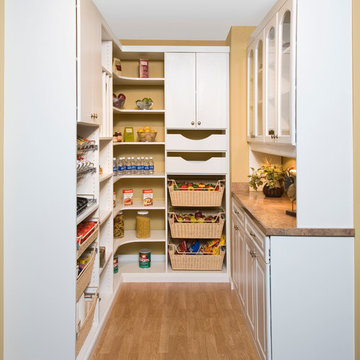
An attractive Butler's Pantry serves as an ideal showcase for favorite dishes incorporating arched panel glass uppers doors and lower square raised panel doors and drawers fronts. The Wilson Art® HD Deepstar Fossil laminate countertop completes the unit giving it the look of granite with a textured feel.
Closet Organizing Systems
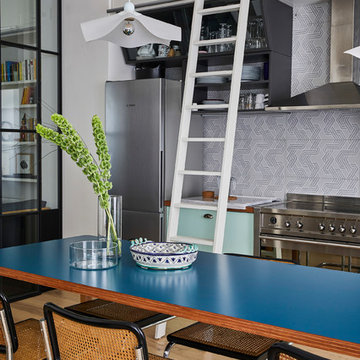
Ph. Matteo Imbriani
Photo of a mid-sized contemporary single-wall open plan kitchen in Milan with a single-bowl sink, flat-panel cabinets, green cabinets, laminate benchtops, grey splashback, ceramic splashback, stainless steel appliances, light hardwood floors, no island and grey benchtop.
Photo of a mid-sized contemporary single-wall open plan kitchen in Milan with a single-bowl sink, flat-panel cabinets, green cabinets, laminate benchtops, grey splashback, ceramic splashback, stainless steel appliances, light hardwood floors, no island and grey benchtop.
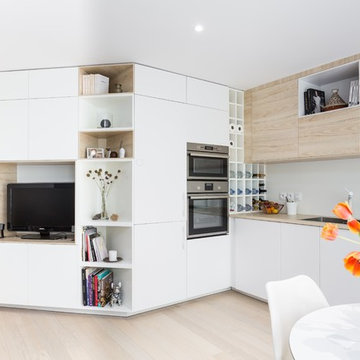
Stéphane Vasco
Mid-sized scandinavian l-shaped open plan kitchen in Paris with a single-bowl sink, flat-panel cabinets, white cabinets, laminate benchtops, white splashback, glass sheet splashback, stainless steel appliances, light hardwood floors and no island.
Mid-sized scandinavian l-shaped open plan kitchen in Paris with a single-bowl sink, flat-panel cabinets, white cabinets, laminate benchtops, white splashback, glass sheet splashback, stainless steel appliances, light hardwood floors and no island.

APARTMENT BERLIN VII
Eine Berliner Altbauwohnung im vollkommen neuen Gewand: Bei diesen Räumen in Schöneberg zeichnete THE INNER HOUSE für eine komplette Sanierung verantwortlich. Dazu gehörte auch, den Grundriss zu ändern: Die Küche hat ihren Platz nun als Ort für Gemeinsamkeit im ehemaligen Berliner Zimmer. Dafür gibt es ein ruhiges Schlafzimmer in den hinteren Räumen. Das Gästezimmer verfügt jetzt zudem über ein eigenes Gästebad im britischen Stil. Bei der Sanierung achtete THE INNER HOUSE darauf, stilvolle und originale Details wie Doppelkastenfenster, Türen und Beschläge sowie das Parkett zu erhalten und aufzuarbeiten. Darüber hinaus bringt ein stimmiges Farbkonzept die bereits vorhandenen Vintagestücke nun angemessen zum Strahlen.
INTERIOR DESIGN & STYLING: THE INNER HOUSE
LEISTUNGEN: Grundrissoptimierung, Elektroplanung, Badezimmerentwurf, Farbkonzept, Koordinierung Gewerke und Baubegleitung, Möbelentwurf und Möblierung
FOTOS: © THE INNER HOUSE, Fotograf: Manuel Strunz, www.manuu.eu
Kitchen with Laminate Benchtops and Light Hardwood Floors Design Ideas
7