Kitchen with Laminate Benchtops and Panelled Appliances Design Ideas
Refine by:
Budget
Sort by:Popular Today
21 - 40 of 2,976 photos
Item 1 of 3

Création d'une cuisine sur mesure avec équipements intégrés.
Design ideas for a small scandinavian l-shaped open plan kitchen in Lyon with a single-bowl sink, beaded inset cabinets, light wood cabinets, laminate benchtops, blue splashback, panelled appliances, ceramic floors, no island, grey floor and blue benchtop.
Design ideas for a small scandinavian l-shaped open plan kitchen in Lyon with a single-bowl sink, beaded inset cabinets, light wood cabinets, laminate benchtops, blue splashback, panelled appliances, ceramic floors, no island, grey floor and blue benchtop.
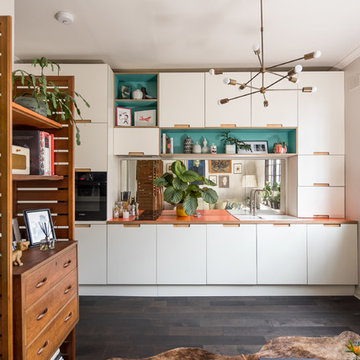
Caitlin Mogridge
Small midcentury single-wall open plan kitchen in London with a single-bowl sink, flat-panel cabinets, white cabinets, laminate benchtops, mirror splashback, panelled appliances, dark hardwood floors, no island and brown floor.
Small midcentury single-wall open plan kitchen in London with a single-bowl sink, flat-panel cabinets, white cabinets, laminate benchtops, mirror splashback, panelled appliances, dark hardwood floors, no island and brown floor.

Un appartement des années 70 à la vue spectaculaire sur Paris retrouve une seconde jeunesse et gagne en caractère après une rénovation totale. Exit le côté austère et froid et bienvenue dans un univers très féminin qui ose la couleur et les courbes avec style.
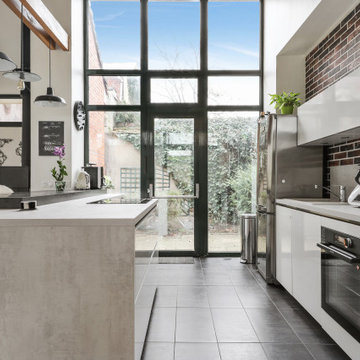
Design ideas for a large contemporary galley open plan kitchen in Paris with flat-panel cabinets, white cabinets, with island, grey floor, grey benchtop, an undermount sink, laminate benchtops, grey splashback, timber splashback, panelled appliances, ceramic floors and exposed beam.
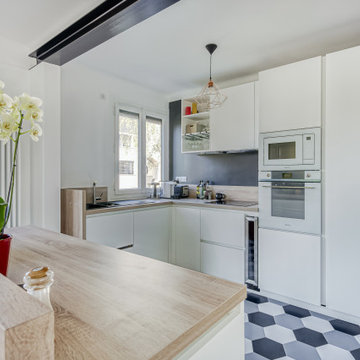
Cuisine ouverte sur pièce à vivre, lumineuse et fonctionnelle !
Inspiration for a mid-sized contemporary l-shaped eat-in kitchen in Paris with an undermount sink, beaded inset cabinets, white cabinets, laminate benchtops, brown splashback, panelled appliances, ceramic floors, with island, grey floor, brown benchtop and exposed beam.
Inspiration for a mid-sized contemporary l-shaped eat-in kitchen in Paris with an undermount sink, beaded inset cabinets, white cabinets, laminate benchtops, brown splashback, panelled appliances, ceramic floors, with island, grey floor, brown benchtop and exposed beam.
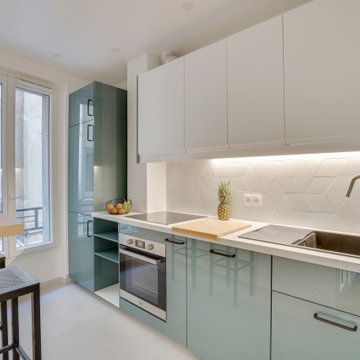
La crédence et les meubles hauts ont été volontairement choisis blancs pour apporter clarté et lumière sur la zone de plan de travail. La crédence est posée dans un style origami et vient réveiller les façades lisses des meubles.
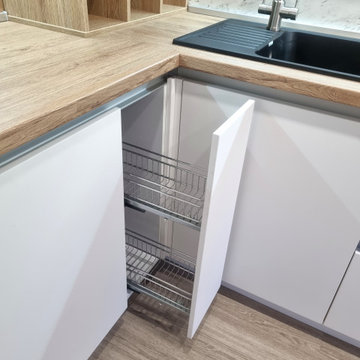
Цена: от 350 000
Комплектация:
•Корпус ЛДСП Lamarty и Egger;
•Фасады МДФ ПВХ и Egger;
•Цоколь МДФ;
•Задние стенки ХДФ;
•Фурнитура Boyard/Hettich на доводчиках;
•Столешница с фартуком Egger;
•Плинтус;
•Еврозапил столешницы;
•Ручка профиль Gola;
•Сушка нержавейка;
•Лоток для столовых приборов;
•Бутылочница;
•Подсветка рабочей поверхности;
•Газлифты и пуш.ап открывание на антресоли;
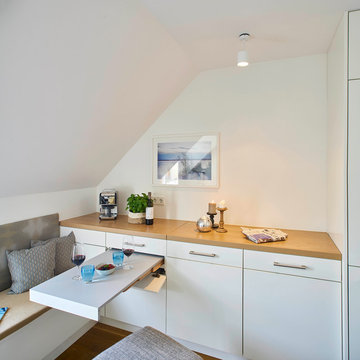
Design ideas for a small contemporary single-wall eat-in kitchen in Stuttgart with a drop-in sink, flat-panel cabinets, white cabinets, laminate benchtops, white splashback, panelled appliances, medium hardwood floors, beige floor and beige benchtop.
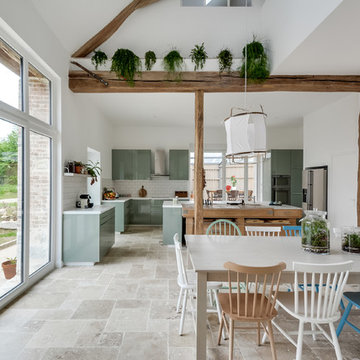
Meero
Design ideas for a large eclectic l-shaped open plan kitchen in Paris with an undermount sink, flat-panel cabinets, green cabinets, laminate benchtops, white splashback, subway tile splashback, panelled appliances, marble floors, with island and beige floor.
Design ideas for a large eclectic l-shaped open plan kitchen in Paris with an undermount sink, flat-panel cabinets, green cabinets, laminate benchtops, white splashback, subway tile splashback, panelled appliances, marble floors, with island and beige floor.
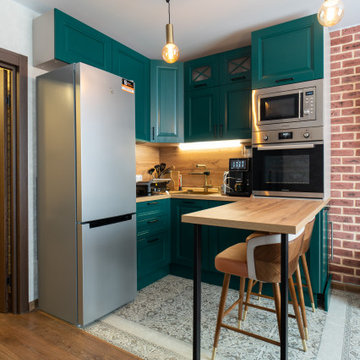
Визуальная притягательность этой кухни в сочетании глубоко зелёного оттенка и тёплого древесного декора. Несмотря на компактный размер кухни, нам удалось разместить всю необходимую кухонную технику, в том числе, посудомоечную машину и винный шкаф. А наличие барной стойки освобождает пространство от обеденного стола.
?фасады МДФ/шпон ясеня
?корпус из ламинированного ДСП
?фурнитура Италия/Россия
Присылайте размеры Вашей кухни в Директ или в WhatsApp. Наши дизайнеры подготовят проект по Вашим пожеланиям и подскажут при выборе конфигурации.
?8 985 919 14 22 ? Бутово
?8 985 667 70 91 ? Тёплый Стан
?@kuhni_lattea
Наши адреса:
?Новоясеневский пр-т, д. 1, ТРЦ "Спектр", цокольный этаж.
?ул. Куликовская, д. 6, ТЦ "Алфавит", 3 этаж.
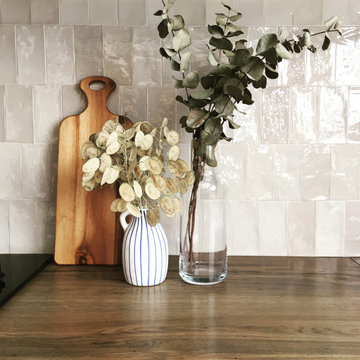
Photo of a mid-sized midcentury u-shaped open plan kitchen in Paris with a single-bowl sink, black cabinets, laminate benchtops, beige splashback, ceramic splashback, panelled appliances, ceramic floors and black floor.
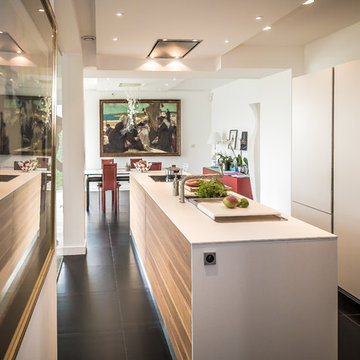
This is an example of a mid-sized contemporary single-wall eat-in kitchen in Brest with with island, an integrated sink, white cabinets, laminate benchtops, white benchtop, panelled appliances and black floor.
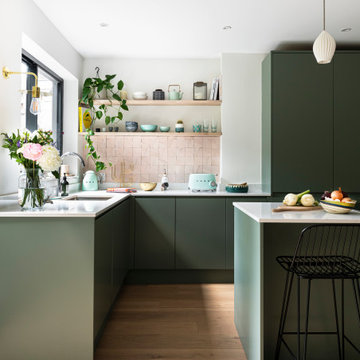
Ce projet a été conçu par l’architecte d’intérieur Sybille Garnier et réalisé par notre agence Londonienne.
Dans cette maison située dans le quartier de Fulham, la cuisine a été repensée dans un esprit pop et particulièrement coloré. La teinte vert forêt des façades John Lewis of Hungerford s’associe à la perfection avec la crédence en zellige rose poudré Mosaic Factory.
Côté coin repas, on adore le travail de coffrage réalisé sur mesure ainsi que le papier peint Isidore Leroy qui s’harmonise avec l’électroménager, la vaisselle et autres objets exposés.
Dans le séjour nous avons habillé l’élégante cheminée de bibliothèques murales fonctionnelles et intégré un coin bureau idéal pour le télétravail.
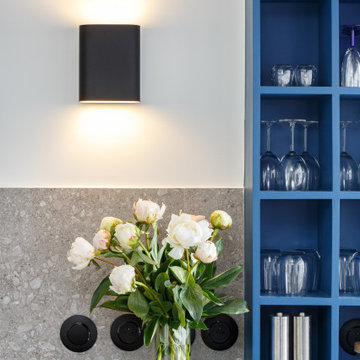
Photo of a mid-sized scandinavian u-shaped open plan kitchen in Paris with a double-bowl sink, flat-panel cabinets, black cabinets, laminate benchtops, grey splashback, ceramic splashback, panelled appliances, light hardwood floors, brown floor and black benchtop.
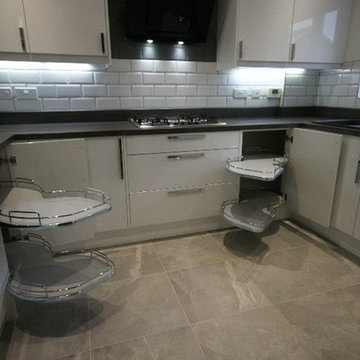
Design ideas for a small modern u-shaped separate kitchen in Cardiff with flat-panel cabinets, white cabinets, laminate benchtops, white splashback, subway tile splashback, panelled appliances, porcelain floors, grey floor and black benchtop.
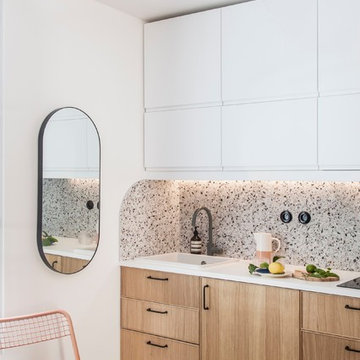
Un rendu sur mesure avec des meubles du commerce.
This is an example of a small modern single-wall open plan kitchen in Paris with a single-bowl sink, beaded inset cabinets, light wood cabinets, laminate benchtops, multi-coloured splashback, ceramic splashback, panelled appliances, terrazzo floors, multi-coloured floor and white benchtop.
This is an example of a small modern single-wall open plan kitchen in Paris with a single-bowl sink, beaded inset cabinets, light wood cabinets, laminate benchtops, multi-coloured splashback, ceramic splashback, panelled appliances, terrazzo floors, multi-coloured floor and white benchtop.
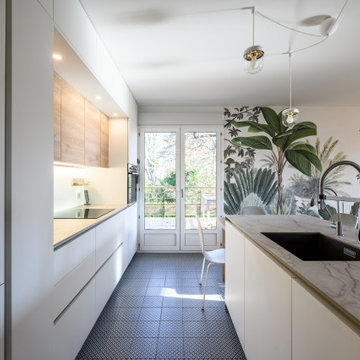
Mid-sized contemporary open plan kitchen in Lyon with an integrated sink, beaded inset cabinets, white cabinets, laminate benchtops, white splashback, panelled appliances, cement tiles, with island, green floor and grey benchtop.
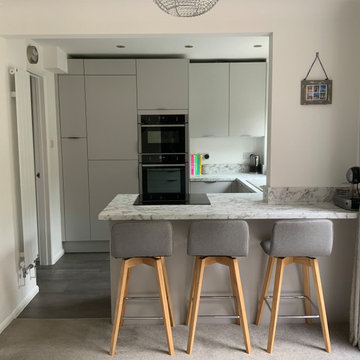
This kitchen is a great example of what we can do with small spaces to make the most of what is available. We have improved the layout, accessibility and functionality which has impacted the whole home.
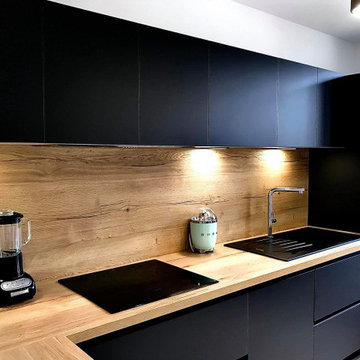
Design ideas for a mid-sized modern l-shaped separate kitchen in Marseille with a drop-in sink, beaded inset cabinets, black cabinets, laminate benchtops, brown splashback, timber splashback, panelled appliances, ceramic floors, no island, brown floor and brown benchtop.
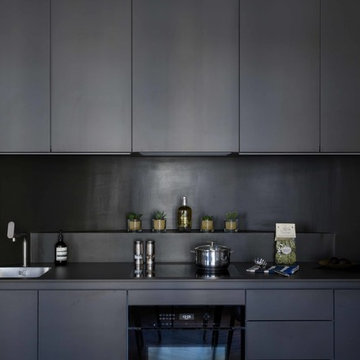
This is an example of a small contemporary single-wall open plan kitchen in Paris with a single-bowl sink, beaded inset cabinets, black cabinets, laminate benchtops, black splashback, panelled appliances, light hardwood floors, no island, brown floor and black benchtop.
Kitchen with Laminate Benchtops and Panelled Appliances Design Ideas
2