Kitchen with Laminate Benchtops and Panelled Appliances Design Ideas
Refine by:
Budget
Sort by:Popular Today
101 - 120 of 2,976 photos
Item 1 of 3
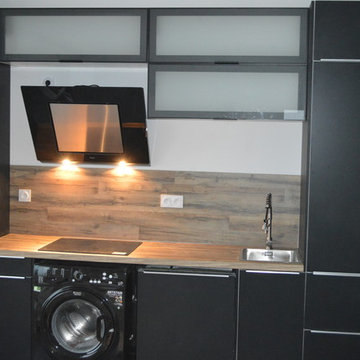
Antoine LEJEUNE
Inspiration for a mid-sized contemporary l-shaped open plan kitchen in Other with an undermount sink, beaded inset cabinets, black cabinets, laminate benchtops, brown splashback, timber splashback, panelled appliances, ceramic floors, no island and grey floor.
Inspiration for a mid-sized contemporary l-shaped open plan kitchen in Other with an undermount sink, beaded inset cabinets, black cabinets, laminate benchtops, brown splashback, timber splashback, panelled appliances, ceramic floors, no island and grey floor.
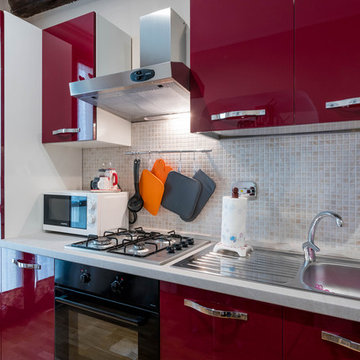
Angelo De Leo Fotografo
Design ideas for a mid-sized contemporary galley eat-in kitchen in Turin with a single-bowl sink, flat-panel cabinets, red cabinets, laminate benchtops, beige splashback, timber splashback, panelled appliances, medium hardwood floors, no island and brown floor.
Design ideas for a mid-sized contemporary galley eat-in kitchen in Turin with a single-bowl sink, flat-panel cabinets, red cabinets, laminate benchtops, beige splashback, timber splashback, panelled appliances, medium hardwood floors, no island and brown floor.
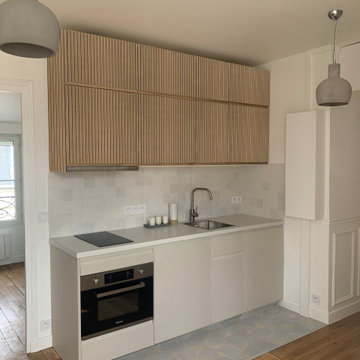
La cuisine a été déplacée et recréée dans la salle à manger. J'ai opté pour une cuisine ouverte IKEA avec des façades de meubles hauts superfront. Tout l'essentiel est là, four combiné, plaque, lave linge frigo bas et en haut la hotte et des placards hauts. Dans une harmonie de gris et beige la cuisine s'harmonise avec le bois du sol et le béton des suspensions.
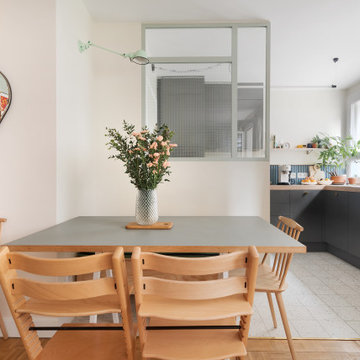
cuisine ouverte
Small scandinavian l-shaped eat-in kitchen in Paris with an undermount sink, beaded inset cabinets, grey cabinets, laminate benchtops, blue splashback, ceramic splashback, panelled appliances, beige benchtop, cement tiles and white floor.
Small scandinavian l-shaped eat-in kitchen in Paris with an undermount sink, beaded inset cabinets, grey cabinets, laminate benchtops, blue splashback, ceramic splashback, panelled appliances, beige benchtop, cement tiles and white floor.
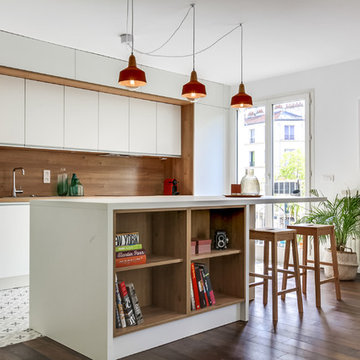
Cuisinella Paris 11
Référence Cuisinella : Light Jet Blanc Brillant
Caisson : Chene Honey
Poignée intégrée : Jet
Plan de travail : Chene Honey & blanc brillant
Crédit photo : Agence Meero
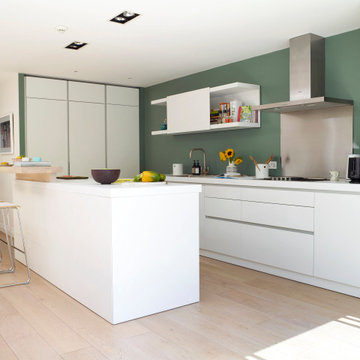
Photo Rachael Smith
This is an example of a large contemporary u-shaped open plan kitchen with an integrated sink, flat-panel cabinets, white cabinets, laminate benchtops, metallic splashback, panelled appliances, with island, metal splashback, light hardwood floors, beige floor and white benchtop.
This is an example of a large contemporary u-shaped open plan kitchen with an integrated sink, flat-panel cabinets, white cabinets, laminate benchtops, metallic splashback, panelled appliances, with island, metal splashback, light hardwood floors, beige floor and white benchtop.
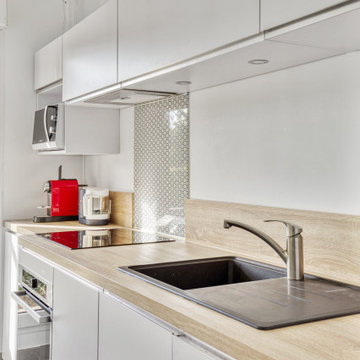
This is an example of a mid-sized modern galley open plan kitchen in Paris with an undermount sink, flat-panel cabinets, white cabinets, laminate benchtops, beige splashback, timber splashback, panelled appliances, ceramic floors, no island, grey floor and beige benchtop.
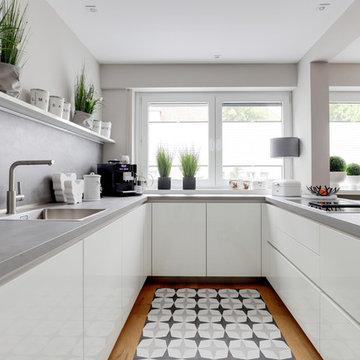
Die kleine Küche und das anschließende, ebenfalls nicht großzügig bemessene Esszimmer habe mit einem Durchbruch verbunden. Es ist in beiden Räumen sehr viel heller geworden und es fühl sich etliche qm größer an.
Der Parkettboden wird in der Küche mit einem Fliesenspiegel aus Fliesen in Zementoptik (sind aber auch Keramik und sehr strapazierfähig) unterbrochen.

This project was a narrow kitchen in Bromham Bedfordshire. We removed the kitchen and some small stud walls to maximise the space, and fitted this beautiful ash Aldana skinny shaker kitchen painted in Marine. The customer chose laminate worktop, LVT floor fitted in a herringbone style, brass handles and tap and a feature splashback.
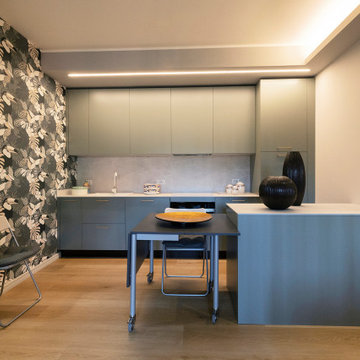
Photo of a small modern single-wall eat-in kitchen in Milan with a drop-in sink, flat-panel cabinets, green cabinets, laminate benchtops, grey splashback, porcelain splashback, panelled appliances, laminate floors, a peninsula, brown floor, white benchtop and recessed.
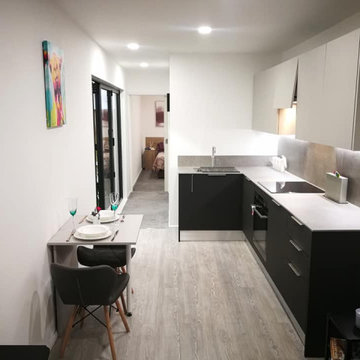
A stunning compact one bedroom annex shipping container home.
The perfect choice for a first time buyer, offering a truly affordable way to build their very own first home, or alternatively, the H1 would serve perfectly as a retirement home to keep loved ones close, but allow them to retain a sense of independence.
Features included with H1 are:
Master bedroom with fitted wardrobes.
Master shower room with full size walk-in shower enclosure, storage, modern WC and wash basin.
Open plan kitchen, dining, and living room, with large glass bi-folding doors.
DIMENSIONS: 12.5m x 2.8m footprint (approx.)
LIVING SPACE: 27 SqM (approx.)
PRICE: £49,000 (for basic model shown)
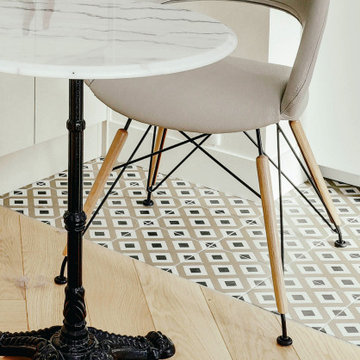
Un appartement des années soixante désuet manquant de charme et de personnalité, avec une cuisine fermée et peu de rangement fonctionnel.
Notre solution :
Nous avons re-dessiné les espaces en créant une large ouverture de l’entrée vers la pièce à vivre. D’autre part, nous avons décloisonné entre la cuisine et le salon. L’équipe a également conçu un ensemble menuisé sur mesure afin de re-configurer l’entrée et le séjour et de palier le manque de rangements.
Côté cuisine, l’architecte a proposé un aménagement linéaire mis en valeur par un sol aux motifs graphiques. Un îlot central permet d’y adosser le canapé, lui-même disposé en face de la télévision.
En ce qui concerne le gros-oeuvre, afin d’obtenir ce résultat épuré, il a fallu néanmoins reprendre l’intégralité des sols, l’électricité et la plomberie. De la même manière, nous avons créé des plafonds intégrant une isolation phonique et changé la totalité des huisseries.
Côté chambre, l’architecte a pris le parti de créer un dressing reprenant les teintes claires du papier-peint panoramique d’inspiration balinaise, placé en tête-de-lit.
Enfin, côté salle de bains, nous amenons une touche résolument contemporaine grâce une grande douche à l’italienne et un carrelage façon marbre de Carrare pour les sols et murs. Le meuble vasque en chêne clair est quant à lui mis en valeur par des carreaux ciment en forme d’écaille.
Le style :
Un camaïeu de beiges et de verts tendres créent une palette de couleurs que l’on retrouve dans les menuiseries, carrelages, papiers-peints, rideaux et mobiliers. Le résultat ainsi obtenu est à la fois empreint de douceur, de calme et de sérénité… pour le plus grand bonheur de ses propriétaires !
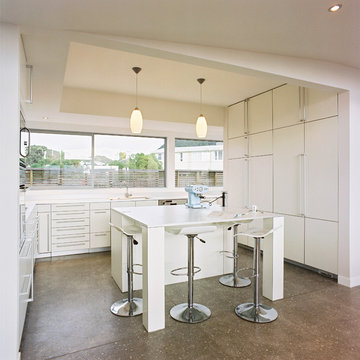
This is an example of a small contemporary u-shaped kitchen in Wellington with an undermount sink, white cabinets, laminate benchtops, panelled appliances, concrete floors, with island and flat-panel cabinets.
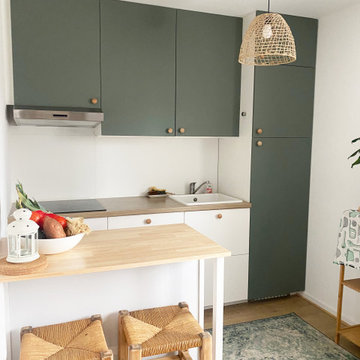
Transformation d'un studio de 30 m2 pour 20 000€.
Le but du projet était de recréer l'appartement avec un espace nuit afin de le mettre en location. Le budget des travaux comprenait : l'entrée, la cuisine, la salle de bain, l'espace nuit, l'espace salon ainsi que tous les meubles !
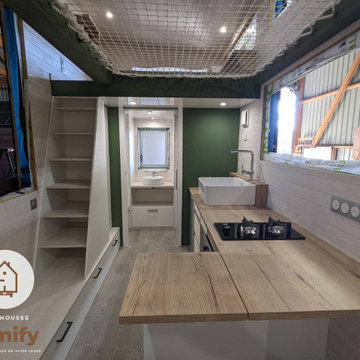
Conception d'une cuisine sur mesure
Inspiration for a small modern single-wall eat-in kitchen in Bordeaux with a drop-in sink, beaded inset cabinets, white cabinets, laminate benchtops, panelled appliances, laminate floors, brown floor and brown benchtop.
Inspiration for a small modern single-wall eat-in kitchen in Bordeaux with a drop-in sink, beaded inset cabinets, white cabinets, laminate benchtops, panelled appliances, laminate floors, brown floor and brown benchtop.
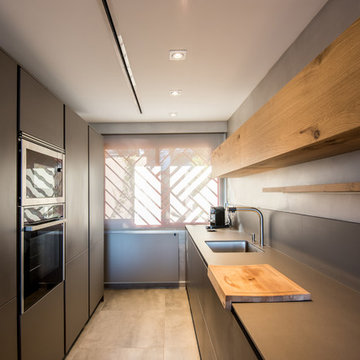
Kris Moya Estudio
Photo of a mid-sized contemporary single-wall eat-in kitchen in Barcelona with a single-bowl sink, flat-panel cabinets, grey cabinets, laminate benchtops, metallic splashback, metal splashback, panelled appliances, porcelain floors, with island and grey floor.
Photo of a mid-sized contemporary single-wall eat-in kitchen in Barcelona with a single-bowl sink, flat-panel cabinets, grey cabinets, laminate benchtops, metallic splashback, metal splashback, panelled appliances, porcelain floors, with island and grey floor.
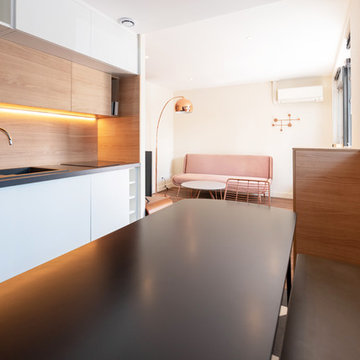
Design ideas for a mid-sized contemporary single-wall open plan kitchen in Lyon with flat-panel cabinets, white cabinets, timber splashback, no island, an integrated sink, laminate benchtops, panelled appliances, linoleum floors, multi-coloured floor and grey benchtop.
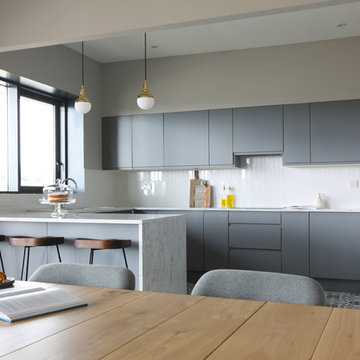
Inspiration for a contemporary l-shaped open plan kitchen in Dublin with a single-bowl sink, flat-panel cabinets, grey cabinets, laminate benchtops, white splashback, ceramic splashback, panelled appliances, cement tiles, with island, grey floor and white benchtop.
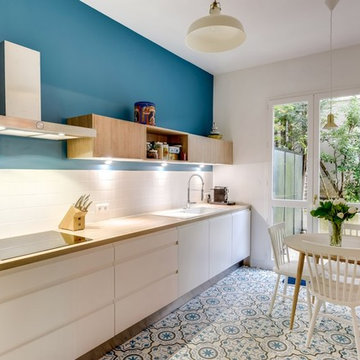
This is an example of a large scandinavian single-wall eat-in kitchen in Paris with laminate benchtops, white splashback, panelled appliances, flat-panel cabinets, a single-bowl sink, ceramic splashback, ceramic floors, no island and white cabinets.
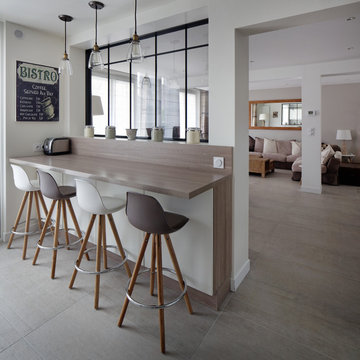
© Hugo Hébrard photographe d'architecture - www.hugohebrard.com
RDC - Vue de la cuisine vers le salon.
En arrière-plan, un poteau a été mis en place afin d'ouvrir tout l'espace salon/salle à manger.
Kitchen with Laminate Benchtops and Panelled Appliances Design Ideas
6