Kitchen with Laminate Benchtops and White Appliances Design Ideas
Refine by:
Budget
Sort by:Popular Today
181 - 200 of 3,777 photos
Item 1 of 3
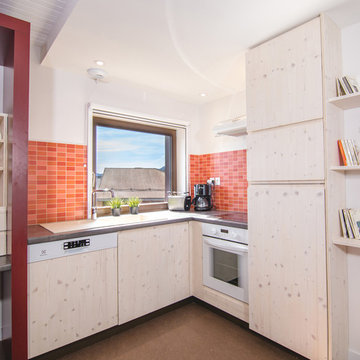
Reflex2com > http://www.reflex2com.fr
This is an example of a small scandinavian l-shaped open plan kitchen in Grenoble with an undermount sink, flat-panel cabinets, light wood cabinets, laminate benchtops, red splashback, ceramic splashback, white appliances, linoleum floors, no island and brown floor.
This is an example of a small scandinavian l-shaped open plan kitchen in Grenoble with an undermount sink, flat-panel cabinets, light wood cabinets, laminate benchtops, red splashback, ceramic splashback, white appliances, linoleum floors, no island and brown floor.
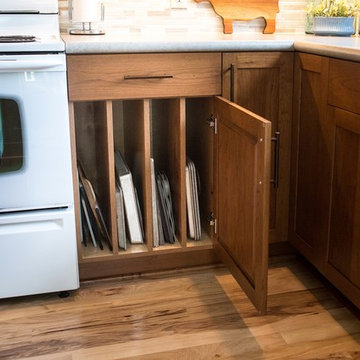
Jeanne Hansen Photography
Large transitional l-shaped eat-in kitchen in Cedar Rapids with a double-bowl sink, recessed-panel cabinets, medium wood cabinets, laminate benchtops, multi-coloured splashback, mosaic tile splashback, white appliances, light hardwood floors and with island.
Large transitional l-shaped eat-in kitchen in Cedar Rapids with a double-bowl sink, recessed-panel cabinets, medium wood cabinets, laminate benchtops, multi-coloured splashback, mosaic tile splashback, white appliances, light hardwood floors and with island.
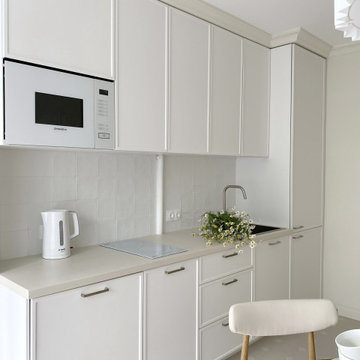
Однокомнатная квартира в тихом переулке центра Москвы
Inspiration for a small single-wall separate kitchen in Moscow with a drop-in sink, beaded inset cabinets, white cabinets, laminate benchtops, white splashback, ceramic splashback, white appliances, porcelain floors, no island, beige floor and beige benchtop.
Inspiration for a small single-wall separate kitchen in Moscow with a drop-in sink, beaded inset cabinets, white cabinets, laminate benchtops, white splashback, ceramic splashback, white appliances, porcelain floors, no island, beige floor and beige benchtop.
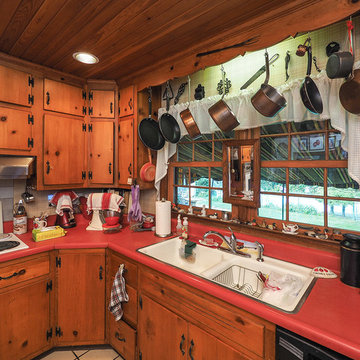
These wood interior windows we installed match the look and feel of this country kitchen perfectly! This entire home also got all new windows, a combination of white and wood throughout.
Windows from Renewal by Andersen New Jersey
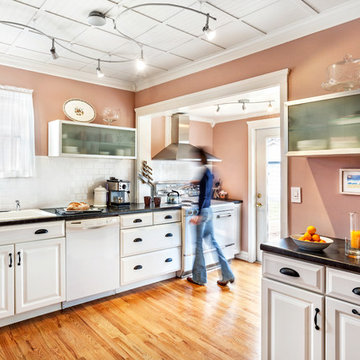
http://www.denisephoto.com/
Traditional l-shaped eat-in kitchen in Other with a drop-in sink, raised-panel cabinets, white cabinets, laminate benchtops, white splashback, subway tile splashback and white appliances.
Traditional l-shaped eat-in kitchen in Other with a drop-in sink, raised-panel cabinets, white cabinets, laminate benchtops, white splashback, subway tile splashback and white appliances.
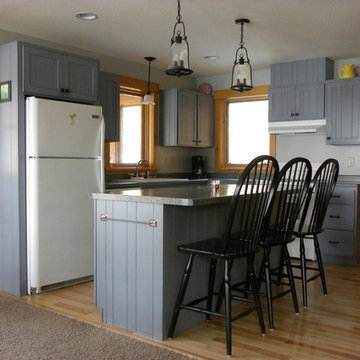
Small traditional l-shaped open plan kitchen in Other with a drop-in sink, recessed-panel cabinets, blue cabinets, laminate benchtops, white appliances, light hardwood floors, with island and beige floor.
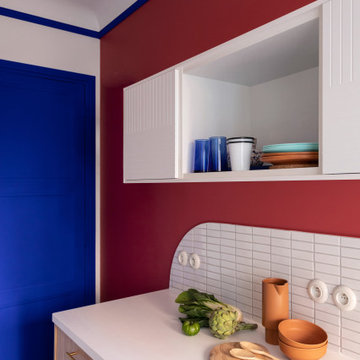
Photo of a small modern single-wall eat-in kitchen in Paris with a single-bowl sink, beaded inset cabinets, light wood cabinets, laminate benchtops, white splashback, mosaic tile splashback, white appliances, cement tiles, red floor and white benchtop.
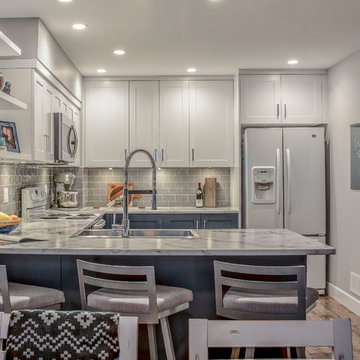
My House Design/Build Team | www.myhousedesignbuild.com | 604-694-6873 | Liz Dehn Photography
Photo of a small transitional u-shaped open plan kitchen in Vancouver with a drop-in sink, shaker cabinets, white cabinets, laminate benchtops, grey splashback, subway tile splashback, white appliances, medium hardwood floors, a peninsula, brown floor and grey benchtop.
Photo of a small transitional u-shaped open plan kitchen in Vancouver with a drop-in sink, shaker cabinets, white cabinets, laminate benchtops, grey splashback, subway tile splashback, white appliances, medium hardwood floors, a peninsula, brown floor and grey benchtop.
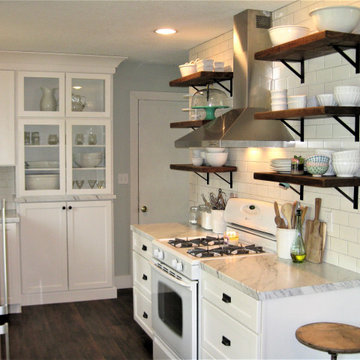
This small galley kitchen was updated with clean white cabinetry, marble look countertops, white subway tile and dark hardware. Floating shelves on the range wall make a bold statement with their rich brown stain and black hardware, while being used to store the homeowners crisp white dishes. The most was made of this small space by adding a small seating area at the bay window along with a decorative hutch with glass.
Schedule a free consultation with one of our designers today:
https://paramount-kitchens.com/
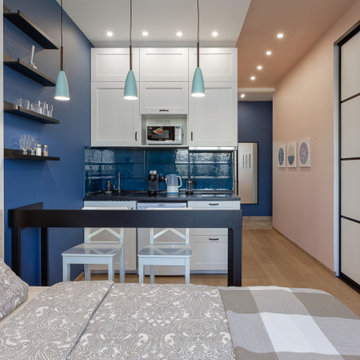
Уютная студия для краткосрочной аренды в синих и персиковых тонах
Photo of a small contemporary single-wall open plan kitchen in Moscow with an undermount sink, shaker cabinets, white cabinets, laminate benchtops, blue splashback, ceramic splashback, white appliances, laminate floors and black benchtop.
Photo of a small contemporary single-wall open plan kitchen in Moscow with an undermount sink, shaker cabinets, white cabinets, laminate benchtops, blue splashback, ceramic splashback, white appliances, laminate floors and black benchtop.
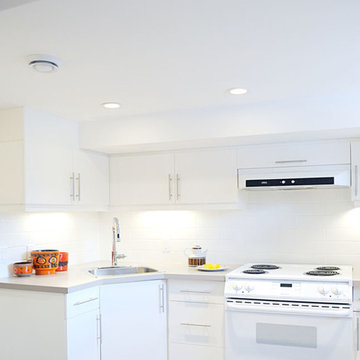
Photography: Paulina Ochoa Photography
Furniture & Lamps: Where on Earth Did You Get That? Antique Mall
Acessories & Artwork: Mid-Century Dweller, Ursela Ciechanska
Design & Decoration: Collage Interiors
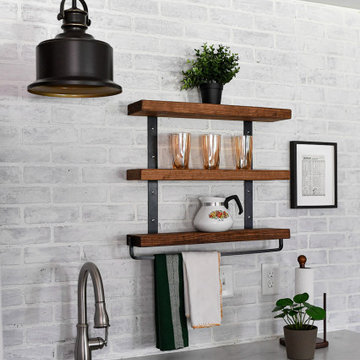
Basement kitchenette space with painted terra-cotta cabinets.
Photo of a mid-sized modern single-wall eat-in kitchen in Atlanta with a single-bowl sink, raised-panel cabinets, orange cabinets, laminate benchtops, white splashback, brick splashback, white appliances, porcelain floors, with island, blue floor and grey benchtop.
Photo of a mid-sized modern single-wall eat-in kitchen in Atlanta with a single-bowl sink, raised-panel cabinets, orange cabinets, laminate benchtops, white splashback, brick splashback, white appliances, porcelain floors, with island, blue floor and grey benchtop.
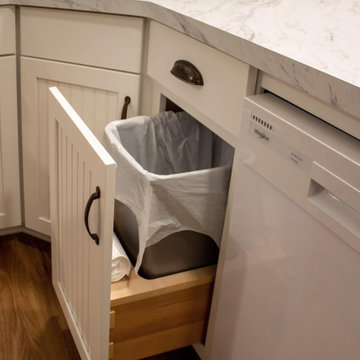
In this kitchen, Waypoint Living Spaces 644S Door style in Painted Linen was installed with a Wilsonart Calcutta Marble laminate countertop. A Transolid Diamond sink and pull down Luxe stainless faucet was installed. On the floor is Triversa Country Ridge Autumn Glow luxury vinyl plank flooring.
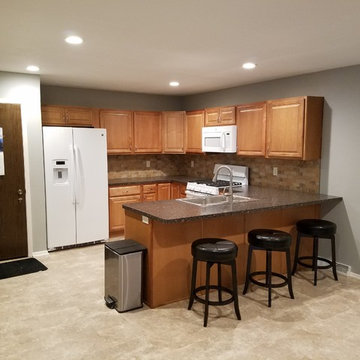
Full gut on kitchen condo with redesign. sink use to be where stove is now
Design ideas for a small u-shaped eat-in kitchen in Milwaukee with a single-bowl sink, raised-panel cabinets, brown cabinets, laminate benchtops, brown splashback, subway tile splashback, white appliances, laminate floors, a peninsula and brown floor.
Design ideas for a small u-shaped eat-in kitchen in Milwaukee with a single-bowl sink, raised-panel cabinets, brown cabinets, laminate benchtops, brown splashback, subway tile splashback, white appliances, laminate floors, a peninsula and brown floor.
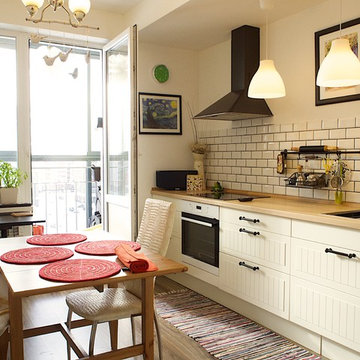
Stanislav
Inspiration for a small scandinavian l-shaped eat-in kitchen in Yekaterinburg with raised-panel cabinets, white cabinets, laminate benchtops, white splashback, white appliances, medium hardwood floors, no island, a double-bowl sink and subway tile splashback.
Inspiration for a small scandinavian l-shaped eat-in kitchen in Yekaterinburg with raised-panel cabinets, white cabinets, laminate benchtops, white splashback, white appliances, medium hardwood floors, no island, a double-bowl sink and subway tile splashback.
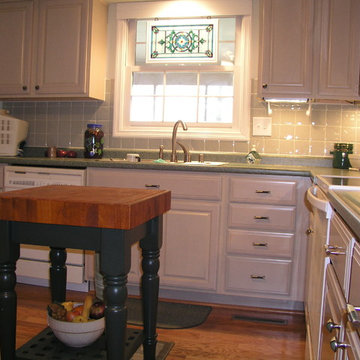
Kraftmaid Hanover Maple in Pickled
Photo of a traditional l-shaped eat-in kitchen in Other with a drop-in sink, raised-panel cabinets, light wood cabinets, laminate benchtops, grey splashback, ceramic splashback and white appliances.
Photo of a traditional l-shaped eat-in kitchen in Other with a drop-in sink, raised-panel cabinets, light wood cabinets, laminate benchtops, grey splashback, ceramic splashback and white appliances.
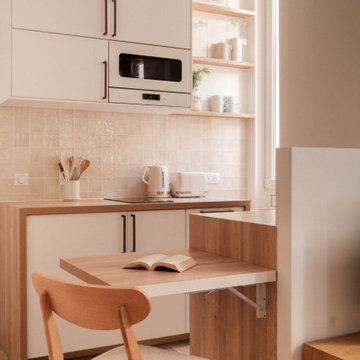
A deux pas du canal de l’Ourq dans le XIXè arrondissement de Paris, cet appartement était bien loin d’en être un. Surface vétuste et humide, corroborée par des problématiques structurelles importantes, le local ne présentait initialement aucun atout. Ce fut sans compter sur la faculté de projection des nouveaux acquéreurs et d’un travail important en amont du bureau d’étude Védia Ingéniérie, que cet appartement de 27m2 a pu se révéler. Avec sa forme rectangulaire et ses 3,00m de hauteur sous plafond, le potentiel de l’enveloppe architecturale offrait à l’équipe d’Ameo Concept un terrain de jeu bien prédisposé. Le challenge : créer un espace nuit indépendant et allier toutes les fonctionnalités d’un appartement d’une surface supérieure, le tout dans un esprit chaleureux reprenant les codes du « bohème chic ». Tout en travaillant les verticalités avec de nombreux rangements se déclinant jusqu’au faux plafond, une cuisine ouverte voit le jour avec son espace polyvalent dinatoire/bureau grâce à un plan de table rabattable, une pièce à vivre avec son canapé trois places, une chambre en second jour avec dressing, une salle d’eau attenante et un sanitaire séparé. Les surfaces en cannage se mêlent au travertin naturel, essences de chêne et zelliges aux nuances sables, pour un ensemble tout en douceur et caractère. Un projet clé en main pour cet appartement fonctionnel et décontracté destiné à la location.
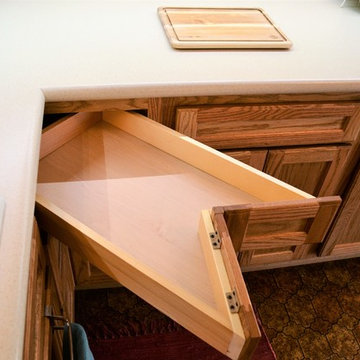
Haas Signature Collection
Wood Species: Oak
Cabinet Finish: Honey
Door Style: Lancaster Square, Standard Edge
Countertop: Laminate, Rocky Mountain High Color
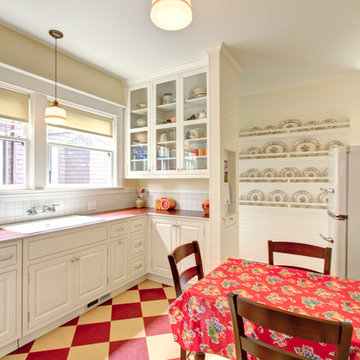
In this photo we see the view of the kitchen from its main entry. - Mitchell Snyder Photography
Have questions about this project? Check out this FAQ post: http://hammerandhand.com/field-notes/retro-kitchen-remodel-qa/
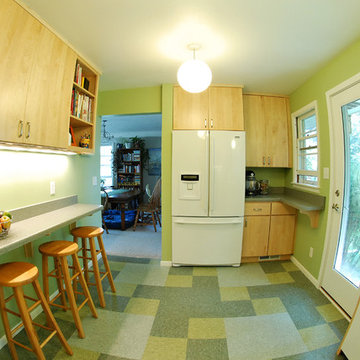
Designed by Castle Building and Remodeling's Interior Designer Katie Jaydan. She updated these kitchens with more contemporary fiishes while maintaining the homes original charm.
Kitchen with Laminate Benchtops and White Appliances Design Ideas
10