Kitchen with Laminate Benchtops and White Appliances Design Ideas
Refine by:
Budget
Sort by:Popular Today
101 - 120 of 3,778 photos
Item 1 of 3
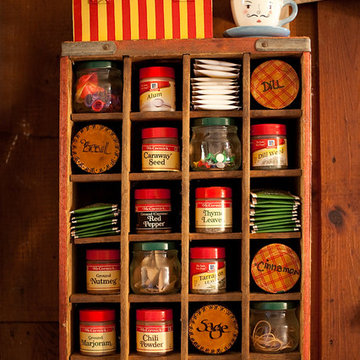
Up cycled Coke carrier...spices and tea bags!
This is an example of a small country galley kitchen in Manchester with a double-bowl sink, flat-panel cabinets, light wood cabinets, laminate benchtops, white appliances, linoleum floors and no island.
This is an example of a small country galley kitchen in Manchester with a double-bowl sink, flat-panel cabinets, light wood cabinets, laminate benchtops, white appliances, linoleum floors and no island.
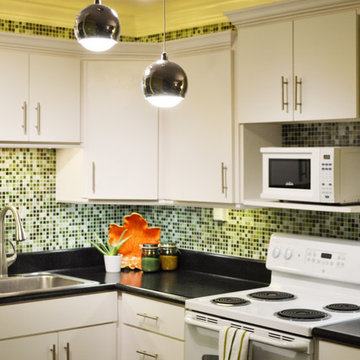
Laminate Counter tops were resurfaced by Miracle Method. Trim was added above and below standard laminate counter tops as well as lighting above and below. Hardware was changed out for simple brushed nickle.
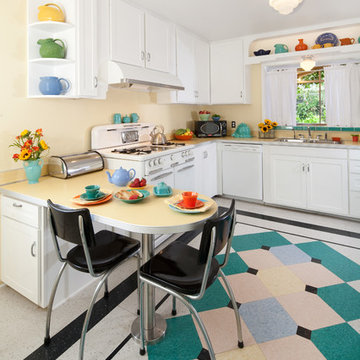
Sunny Yellow Retro Kitchen remodel. We Designed and laid the floors ourselves!
Mid-sized midcentury u-shaped kitchen in Santa Barbara with white cabinets, laminate benchtops, white appliances, shaker cabinets, linoleum floors, a double-bowl sink, with island, multi-coloured floor and white benchtop.
Mid-sized midcentury u-shaped kitchen in Santa Barbara with white cabinets, laminate benchtops, white appliances, shaker cabinets, linoleum floors, a double-bowl sink, with island, multi-coloured floor and white benchtop.
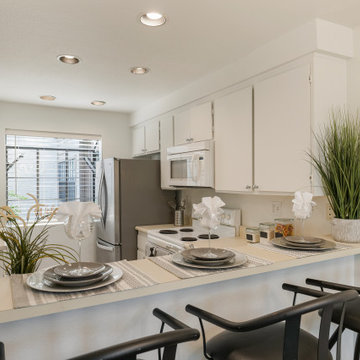
Design ideas for a small modern l-shaped eat-in kitchen in Orange County with a drop-in sink, flat-panel cabinets, white cabinets, laminate benchtops, white appliances, light hardwood floors, a peninsula and beige benchtop.
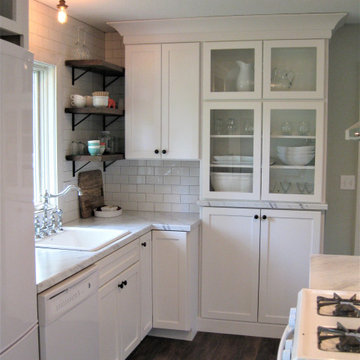
This small galley kitchen was updated with clean white cabinetry, marble look countertops, white subway tile and dark hardware. Floating shelves on the range wall make a bold statement with their rich brown stain and black hardware, while being used to store the homeowners crisp white dishes. The most was made of this small space by adding a small seating area at the bay window along with a decorative hutch with glass.
Schedule a free consultation with one of our designers today:
https://paramount-kitchens.com/
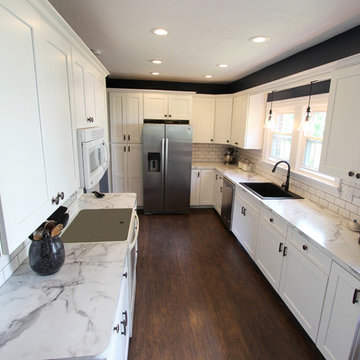
In this kitchen, Waypoint Maple 650F in Painted Linen with large crown molding was installed. Formica 180x Laminate Calcutta Marble was installed on the countertops. American Concepts Dalton Ridge in Hickkory laminate was installed on the floor.
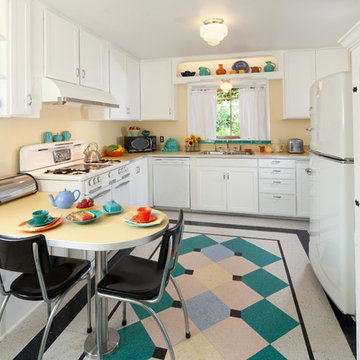
We decided on a retro look for our new kitchen with lots of display shelving, happy colors, laminate counters (no cracking!), a chubby old stove, period details and “linoleum” flooring.
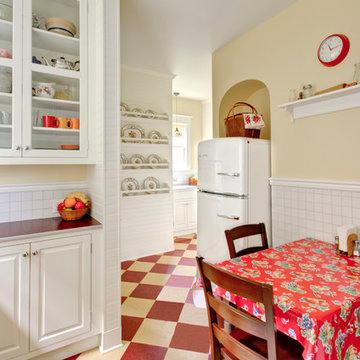
The 3x3 tile used on the new backsplash and wainscoting is a reference to this original detail, and allowed the team to simplify the number of surfaces employed in the kitchen. - Mitchell Snyder Photography
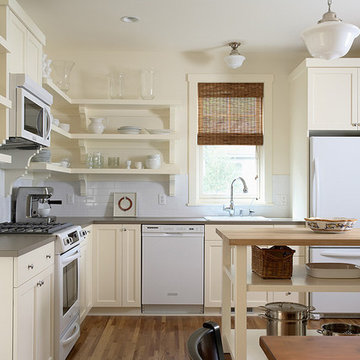
Cozy and adorable Guest Cottage.
Architectural Designer: Peter MacDonald of Peter Stafford MacDonald and Company
Interior Designer: Jeremy Wunderlich (of Hanson Nobles Wunderlich)
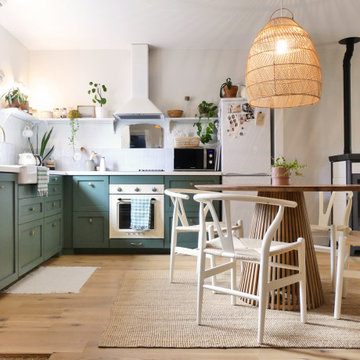
Espace cuisine ouvert et salle à manger
This is an example of a mid-sized beach style l-shaped open plan kitchen in Nantes with a farmhouse sink, green cabinets, laminate benchtops, beige splashback, ceramic splashback, white appliances, light hardwood floors and white benchtop.
This is an example of a mid-sized beach style l-shaped open plan kitchen in Nantes with a farmhouse sink, green cabinets, laminate benchtops, beige splashback, ceramic splashback, white appliances, light hardwood floors and white benchtop.
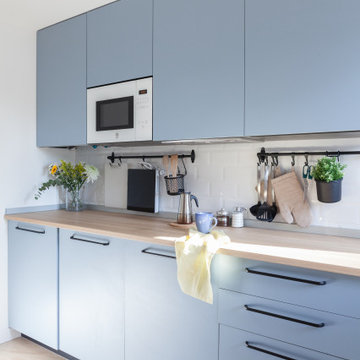
Design ideas for a small scandinavian single-wall open plan kitchen in Other with a farmhouse sink, flat-panel cabinets, blue cabinets, laminate benchtops, white splashback, ceramic splashback, white appliances, laminate floors, no island, brown floor and brown benchtop.

Inspiration for a mid-sized modern galley kitchen pantry in Orlando with a drop-in sink, raised-panel cabinets, white cabinets, laminate benchtops, white splashback, cement tile splashback, white appliances, ceramic floors, with island, white floor, white benchtop and coffered.
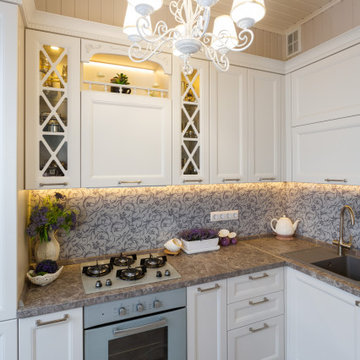
Кухня в стиле прованс, корпус ЛДСП, фасады МДФ матовая эмаль, стеклянные витрины, столешница постформинг, фурнитура Blum
Inspiration for a large country l-shaped eat-in kitchen in Other with a farmhouse sink, glass-front cabinets, white cabinets, laminate benchtops, brown splashback, glass sheet splashback, white appliances, medium hardwood floors, no island, beige floor, brown benchtop and timber.
Inspiration for a large country l-shaped eat-in kitchen in Other with a farmhouse sink, glass-front cabinets, white cabinets, laminate benchtops, brown splashback, glass sheet splashback, white appliances, medium hardwood floors, no island, beige floor, brown benchtop and timber.
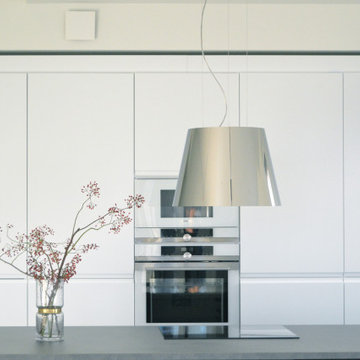
This is an example of a mid-sized contemporary l-shaped open plan kitchen in Hamburg with flat-panel cabinets, white cabinets, laminate benchtops, white splashback, white appliances, dark hardwood floors, with island, grey floor and grey benchtop.
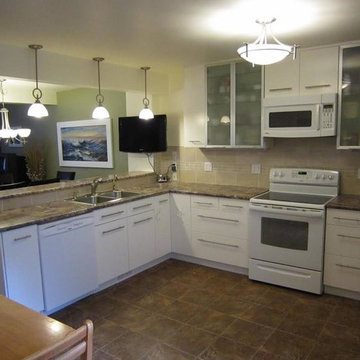
Photo of a mid-sized contemporary u-shaped open plan kitchen in Vancouver with a drop-in sink, flat-panel cabinets, white cabinets, laminate benchtops, beige splashback, ceramic splashback, white appliances, laminate floors and a peninsula.
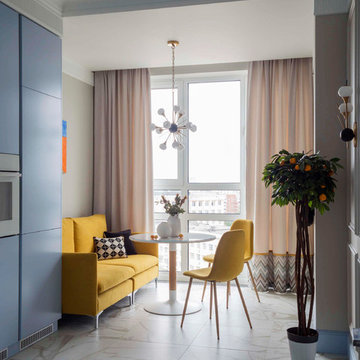
Small contemporary l-shaped eat-in kitchen in Other with a drop-in sink, flat-panel cabinets, blue cabinets, laminate benchtops, grey splashback, mosaic tile splashback, white appliances, porcelain floors, white floor and grey benchtop.
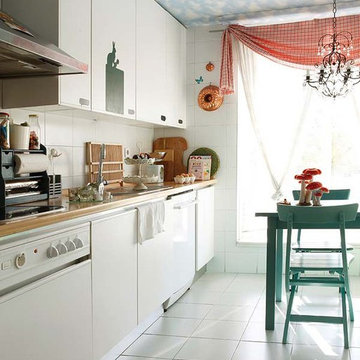
This is an example of a mid-sized transitional single-wall eat-in kitchen in Madrid with a single-bowl sink, flat-panel cabinets, white cabinets, laminate benchtops, white splashback, ceramic splashback, white appliances, ceramic floors, no island, grey floor and beige benchtop.
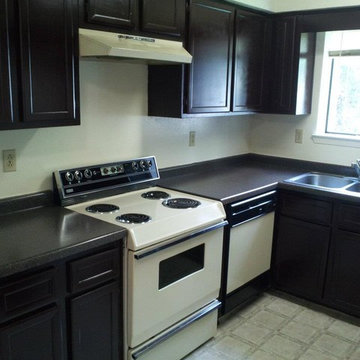
Design ideas for a mid-sized traditional separate kitchen in Albuquerque with a double-bowl sink, recessed-panel cabinets, black cabinets, laminate benchtops, white appliances, ceramic floors, no island and beige floor.
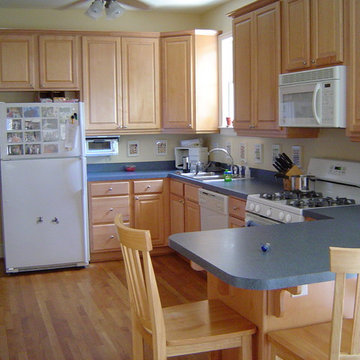
Open kitchen for creating meals.
(c) Lisa Stacholy
Inspiration for a mid-sized traditional u-shaped eat-in kitchen in Atlanta with a double-bowl sink, raised-panel cabinets, light wood cabinets, laminate benchtops, yellow splashback, white appliances, medium hardwood floors and a peninsula.
Inspiration for a mid-sized traditional u-shaped eat-in kitchen in Atlanta with a double-bowl sink, raised-panel cabinets, light wood cabinets, laminate benchtops, yellow splashback, white appliances, medium hardwood floors and a peninsula.
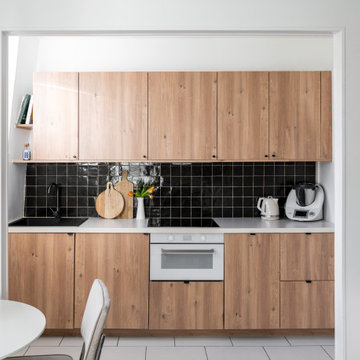
Le projet Jeanne est l'exemple parfait d'un projet qui n'a pas besoin de grands travaux, mais qui a besoin d'une remise en état et d'une personnalisation. Nous sommes alors intervenues de la phase d’esquisse jusqu'au suivi de chantier, pour remettre l'appartement aux normes, optimiser l'espace de la cuisine, et personnaliser l'appartement.
La cuisine étant ouverte sur le salon, nous l'avons imaginée neutre en bois avec une crédence noire, pour ajouter du contraste. Nous retrouvons les mêmes teintes dans l’espace salon. La chambre a, quant à elle, été personnalisée avec la présence forte d'un papier peint graphique. Il apporte de la couleur et de l'énergie à la pièce.
Kitchen with Laminate Benchtops and White Appliances Design Ideas
6