Kitchen with Laminate Benchtops and with Island Design Ideas
Refine by:
Budget
Sort by:Popular Today
1 - 20 of 14,771 photos
Item 1 of 3

Mid-sized transitional galley eat-in kitchen in Melbourne with shaker cabinets, white cabinets, laminate benchtops, white splashback, ceramic splashback, white appliances, medium hardwood floors, with island and black benchtop.
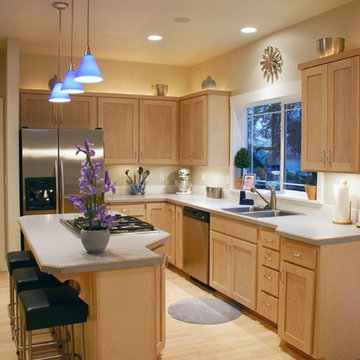
Mid-sized traditional l-shaped kitchen in Portland with laminate benchtops, a drop-in sink, shaker cabinets, light wood cabinets, white splashback, porcelain splashback, stainless steel appliances, bamboo floors and with island.

Cocina formada por un lineal con columnas, donde queda oculta una parte de la zona de trabajo y parte del almacenaje.
Dispone de isla de 3 metros de largo con zona de cocción y campana decorativa, espacio de fregadera y barra.
La cocina está integrada dentro del salón-comedor y con salida directa al patio.

This is an example of a small contemporary single-wall open plan kitchen in Moscow with an undermount sink, flat-panel cabinets, light wood cabinets, laminate benchtops, white splashback, ceramic splashback, black appliances, vinyl floors, with island and grey benchtop.
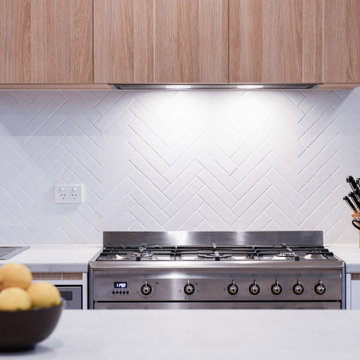
Inspiration for a large scandinavian l-shaped eat-in kitchen in Sydney with a drop-in sink, flat-panel cabinets, white cabinets, laminate benchtops, white splashback, ceramic splashback, stainless steel appliances, medium hardwood floors, with island, brown floor and grey benchtop.
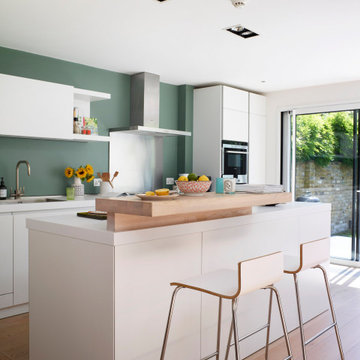
Photo Rachael Smith
This is an example of a large contemporary u-shaped open plan kitchen in London with an integrated sink, flat-panel cabinets, white cabinets, laminate benchtops, green splashback, stainless steel appliances, light hardwood floors, with island, beige floor and white benchtop.
This is an example of a large contemporary u-shaped open plan kitchen in London with an integrated sink, flat-panel cabinets, white cabinets, laminate benchtops, green splashback, stainless steel appliances, light hardwood floors, with island, beige floor and white benchtop.
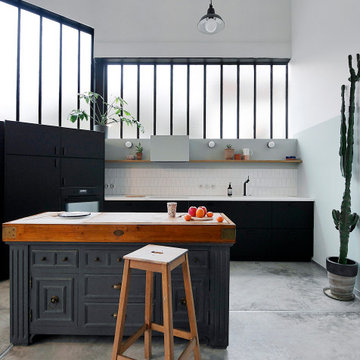
Expansive industrial l-shaped open plan kitchen with a single-bowl sink, black cabinets, laminate benchtops, white splashback, ceramic splashback, black appliances, concrete floors, with island, grey floor, white benchtop and flat-panel cabinets.
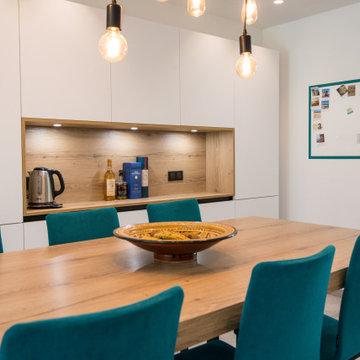
La niche éclairée, en finition Rovere Biondo, rappelle le plan de travail et donne du style mais également du rangement à cette cuisine.
Inspiration for a large contemporary galley open plan kitchen with a single-bowl sink, beaded inset cabinets, white cabinets, laminate benchtops, black splashback, panelled appliances, ceramic floors, with island, grey floor and beige benchtop.
Inspiration for a large contemporary galley open plan kitchen with a single-bowl sink, beaded inset cabinets, white cabinets, laminate benchtops, black splashback, panelled appliances, ceramic floors, with island, grey floor and beige benchtop.
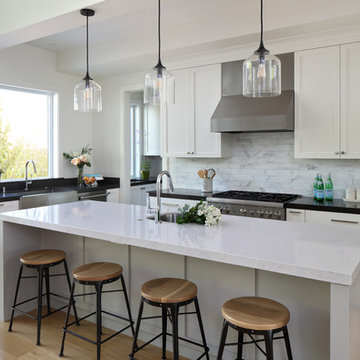
This is an example of a large country l-shaped eat-in kitchen in San Francisco with a farmhouse sink, shaker cabinets, white cabinets, white splashback, stainless steel appliances, medium hardwood floors, with island, brown floor, black benchtop, laminate benchtops and marble splashback.
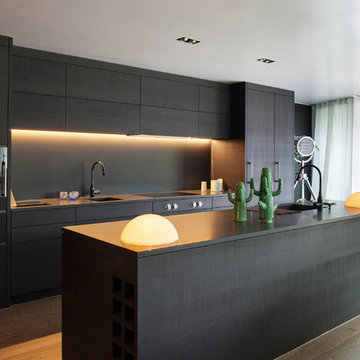
Less is More modern interior approach includes simple hardwood floor,single wall solid black laminate kitchen cabinetry and kitchen island, clean straight open space layout. A lack of clutter and bold accent color palettes tie into the minimalist approach to modern design.
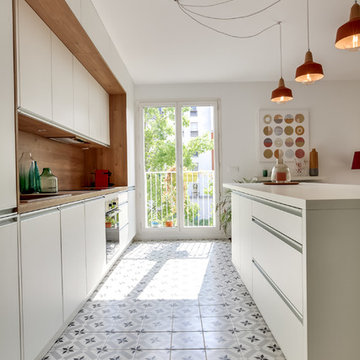
Cuisinella Paris 11
Référence Cuisinella : Light Jet Blanc Brillant
Caisson : Chene Honey
Poignée intégrée : Jet
Plan de travail : Chene Honey & blanc brillant
Crédit photo : Agence Meero
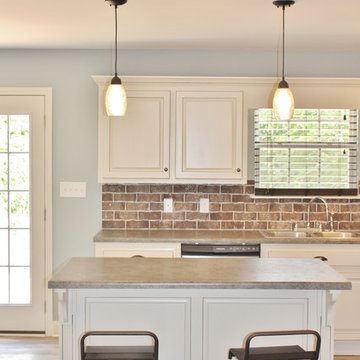
Mid-sized arts and crafts l-shaped eat-in kitchen in Birmingham with a double-bowl sink, raised-panel cabinets, white cabinets, laminate benchtops, brown splashback, brick splashback, stainless steel appliances, vinyl floors, with island and grey floor.
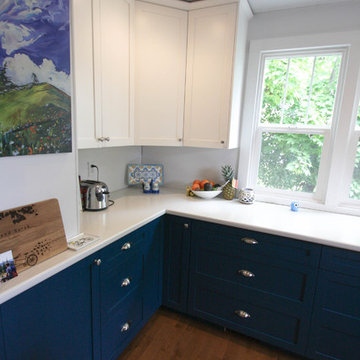
Design ideas for a mid-sized country u-shaped eat-in kitchen in Vancouver with a drop-in sink, shaker cabinets, blue cabinets, laminate benchtops, stainless steel appliances, medium hardwood floors and with island.
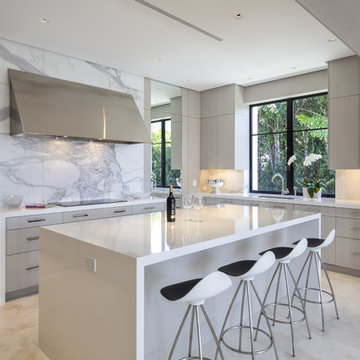
Ron Rosenzweig
This is an example of a mid-sized contemporary open plan kitchen in Miami with an undermount sink, flat-panel cabinets, light wood cabinets, laminate benchtops, white splashback, stone slab splashback, marble floors, with island and stainless steel appliances.
This is an example of a mid-sized contemporary open plan kitchen in Miami with an undermount sink, flat-panel cabinets, light wood cabinets, laminate benchtops, white splashback, stone slab splashback, marble floors, with island and stainless steel appliances.
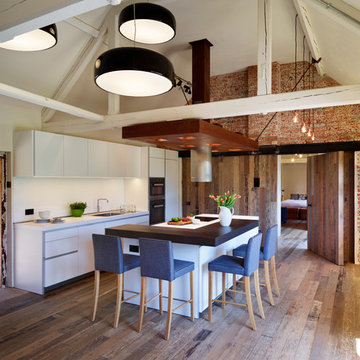
bulthaup b1 kitchen with island and corner barter arrangement. Exposed brickwork add colour and texture to the space ensuring the white kitchen doesn't appear too stark.
Darren Chung
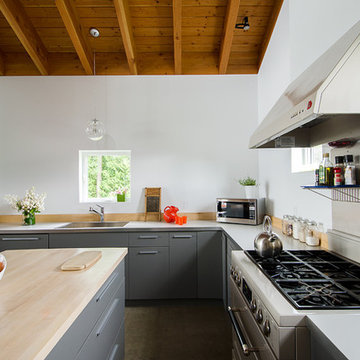
Photo by Carolyn Bates
Inspiration for a mid-sized contemporary u-shaped eat-in kitchen in Burlington with a drop-in sink, flat-panel cabinets, grey cabinets, laminate benchtops, timber splashback, coloured appliances, concrete floors, with island, grey floor and grey benchtop.
Inspiration for a mid-sized contemporary u-shaped eat-in kitchen in Burlington with a drop-in sink, flat-panel cabinets, grey cabinets, laminate benchtops, timber splashback, coloured appliances, concrete floors, with island, grey floor and grey benchtop.
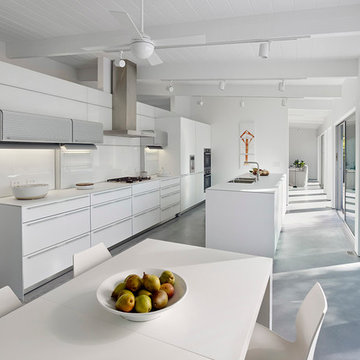
Bruce Damonte
Modern galley eat-in kitchen in San Francisco with an undermount sink, flat-panel cabinets, white cabinets, laminate benchtops, white splashback, glass sheet splashback, stainless steel appliances, concrete floors and with island.
Modern galley eat-in kitchen in San Francisco with an undermount sink, flat-panel cabinets, white cabinets, laminate benchtops, white splashback, glass sheet splashback, stainless steel appliances, concrete floors and with island.
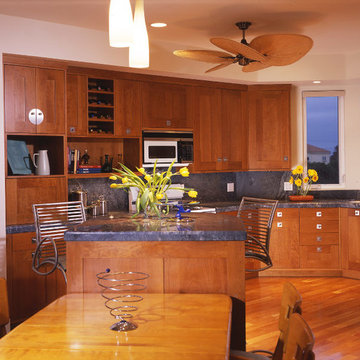
Wrapped in a contemporary shell, this house features custom Cherrywood cabinets with blue granite countertops throughout the kitchen to connect its coastal environment.

Arts and crafts l-shaped open plan kitchen in Seattle with a drop-in sink, shaker cabinets, white cabinets, laminate benchtops, multi-coloured splashback, marble splashback, stainless steel appliances, vinyl floors, with island, grey floor, multi-coloured benchtop and vaulted.
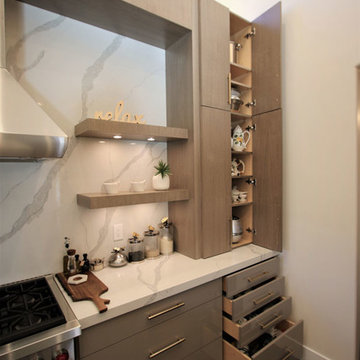
This is an example of a mid-sized modern single-wall kitchen pantry in Orange County with a single-bowl sink, shaker cabinets, light wood cabinets, laminate benchtops, white splashback, marble splashback, stainless steel appliances, light hardwood floors, with island, multi-coloured floor and white benchtop.
Kitchen with Laminate Benchtops and with Island Design Ideas
1