Kitchen with Laminate Benchtops Design Ideas
Refine by:
Budget
Sort by:Popular Today
21 - 40 of 5,154 photos
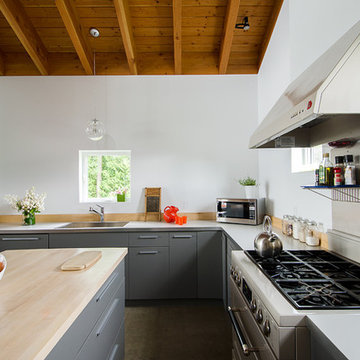
Photo by Carolyn Bates
Inspiration for a mid-sized contemporary u-shaped eat-in kitchen in Burlington with a drop-in sink, flat-panel cabinets, grey cabinets, laminate benchtops, timber splashback, coloured appliances, concrete floors, with island, grey floor and grey benchtop.
Inspiration for a mid-sized contemporary u-shaped eat-in kitchen in Burlington with a drop-in sink, flat-panel cabinets, grey cabinets, laminate benchtops, timber splashback, coloured appliances, concrete floors, with island, grey floor and grey benchtop.
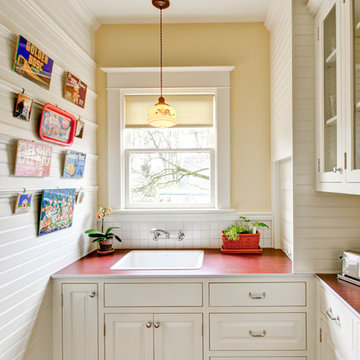
The detailing and surfaces from the kitchen are applied to the butler's pantry pictured here. - Mitchell Snyder Photography
Have questions about this project? Check out this FAQ post: http://hammerandhand.com/field-notes/retro-kitchen-remodel-qa/
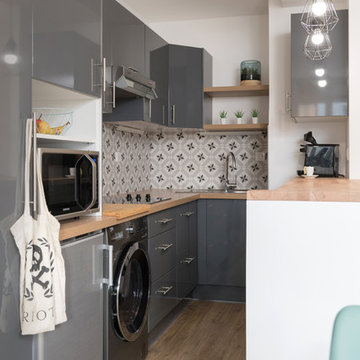
Crédit photos : Sabine Serrad
Small scandinavian l-shaped eat-in kitchen in Lyon with a drop-in sink, beaded inset cabinets, grey cabinets, laminate benchtops, grey splashback, cement tile splashback, panelled appliances, plywood floors, beige floor and beige benchtop.
Small scandinavian l-shaped eat-in kitchen in Lyon with a drop-in sink, beaded inset cabinets, grey cabinets, laminate benchtops, grey splashback, cement tile splashback, panelled appliances, plywood floors, beige floor and beige benchtop.
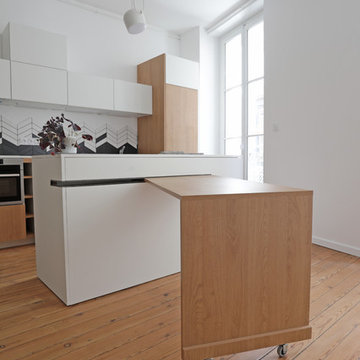
Mathieu Robinet
Design ideas for a small contemporary galley open plan kitchen in Bordeaux with a drop-in sink, flat-panel cabinets, white cabinets, laminate benchtops, white splashback, ceramic splashback, stainless steel appliances, light hardwood floors, multiple islands, beige floor and white benchtop.
Design ideas for a small contemporary galley open plan kitchen in Bordeaux with a drop-in sink, flat-panel cabinets, white cabinets, laminate benchtops, white splashback, ceramic splashback, stainless steel appliances, light hardwood floors, multiple islands, beige floor and white benchtop.
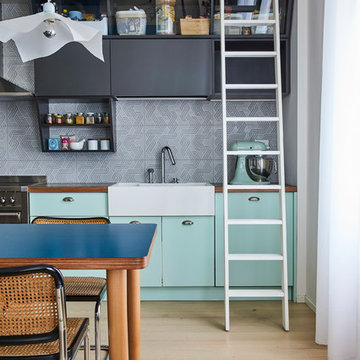
Ph. Matteo Imbriani
Photo of a mid-sized contemporary single-wall open plan kitchen in Milan with flat-panel cabinets, green cabinets, laminate benchtops, grey splashback, ceramic splashback, light hardwood floors, no island, grey benchtop, beige floor, a farmhouse sink and black appliances.
Photo of a mid-sized contemporary single-wall open plan kitchen in Milan with flat-panel cabinets, green cabinets, laminate benchtops, grey splashback, ceramic splashback, light hardwood floors, no island, grey benchtop, beige floor, a farmhouse sink and black appliances.
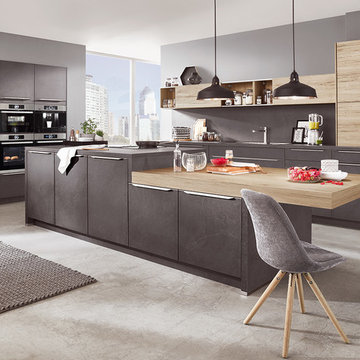
This is an example of a mid-sized modern single-wall open plan kitchen in Madrid with an integrated sink, recessed-panel cabinets, light wood cabinets, laminate benchtops, grey splashback, travertine splashback, stainless steel appliances, travertine floors, with island, grey floor and grey benchtop.
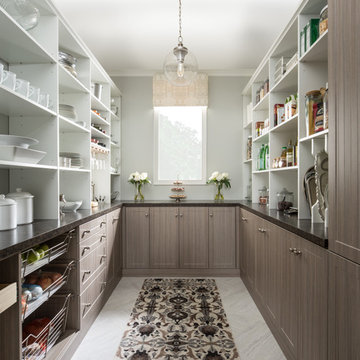
Inspiration for a mid-sized transitional u-shaped kitchen pantry in Charleston with shaker cabinets, brown cabinets, laminate benchtops, marble floors and grey floor.
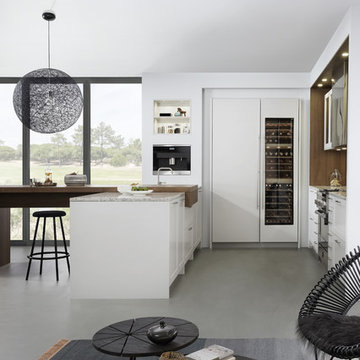
This is an example of a large modern l-shaped eat-in kitchen in New York with a farmhouse sink, shaker cabinets, white cabinets, laminate benchtops, brown splashback, stainless steel appliances, concrete floors and a peninsula.
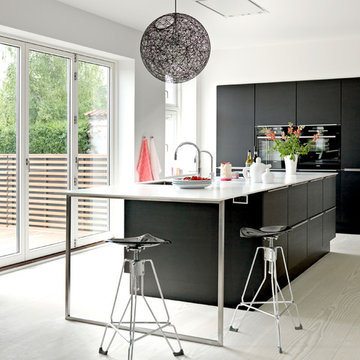
JKE Design / The Blue Room
Mid-sized modern open plan kitchen in Copenhagen with an undermount sink, flat-panel cabinets, black cabinets, black appliances, light hardwood floors, with island and laminate benchtops.
Mid-sized modern open plan kitchen in Copenhagen with an undermount sink, flat-panel cabinets, black cabinets, black appliances, light hardwood floors, with island and laminate benchtops.
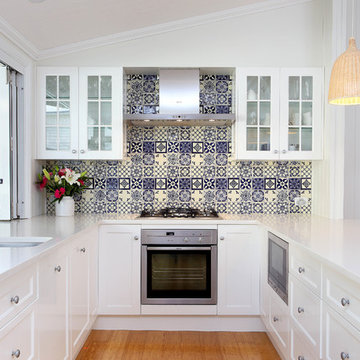
Photo of a mid-sized traditional u-shaped kitchen in Brisbane with an undermount sink, recessed-panel cabinets, white cabinets, laminate benchtops, blue splashback, stone tile splashback, stainless steel appliances, bamboo floors and no island.
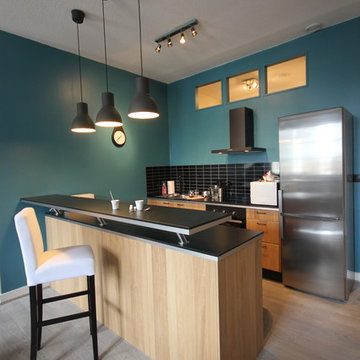
DOREA deco
Design ideas for a small modern galley eat-in kitchen in Bordeaux with a double-bowl sink, beaded inset cabinets, light wood cabinets, laminate benchtops, black splashback, glass sheet splashback, black appliances, laminate floors, no island, grey floor and black benchtop.
Design ideas for a small modern galley eat-in kitchen in Bordeaux with a double-bowl sink, beaded inset cabinets, light wood cabinets, laminate benchtops, black splashback, glass sheet splashback, black appliances, laminate floors, no island, grey floor and black benchtop.
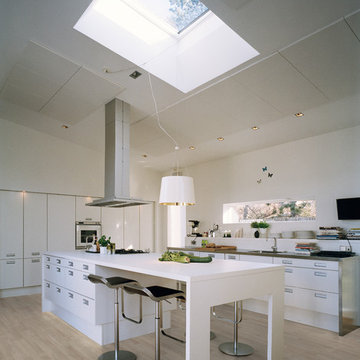
Design ideas for a large modern galley eat-in kitchen in Other with flat-panel cabinets, white cabinets, laminate benchtops, stainless steel appliances, light hardwood floors and with island.
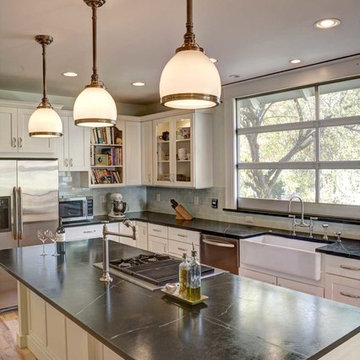
Kitchen window opens as a garage door and disappears into the ceiling. A unique detail that Division One executed perfectly.
Design ideas for a mid-sized contemporary l-shaped eat-in kitchen in Denver with louvered cabinets, white cabinets, white splashback, stainless steel appliances, light hardwood floors, with island, an undermount sink, laminate benchtops and ceramic splashback.
Design ideas for a mid-sized contemporary l-shaped eat-in kitchen in Denver with louvered cabinets, white cabinets, white splashback, stainless steel appliances, light hardwood floors, with island, an undermount sink, laminate benchtops and ceramic splashback.
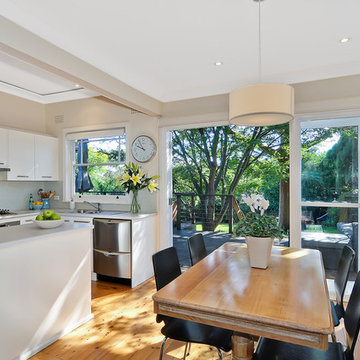
A beautiful transformation to this 1950's timber home
opened this kitchen to the rear deck and back yard through the dining room. A laundry is cleverly tucked away behind shaker style doors and new french doors encourage the outdoors in. A renovation on a tight budget created a fantastic space for this young family.
Photography by Desmond Chan, Open2View
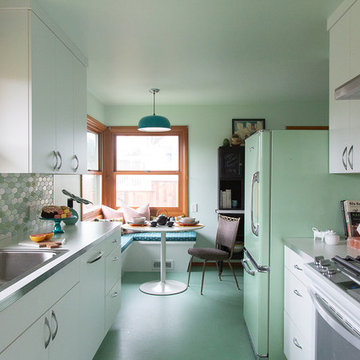
This little kitchen didn't even know it could have this much soul. The home of a local Portland Oregon tile artist/manufacturers, we went full retro green in this kitchen remodel.
Schweitzer Creative
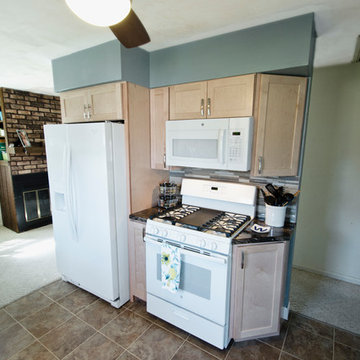
All new products from Lowe's
Countertop: Formica Marbled Cappuccino in Gloss fabricated by CounterForm-LLC
Cabinets by Shenandoah
Craftsmen: Creative Renovations
Designed by: Marcus Lehman
Photos by: Marcus Lehman
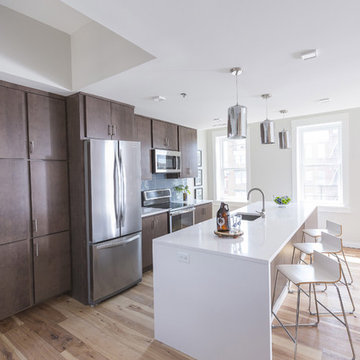
Ross Van Pelt
Inspiration for a mid-sized midcentury single-wall eat-in kitchen in Cincinnati with an undermount sink, flat-panel cabinets, dark wood cabinets, laminate benchtops, blue splashback, glass tile splashback, stainless steel appliances, light hardwood floors, with island and beige floor.
Inspiration for a mid-sized midcentury single-wall eat-in kitchen in Cincinnati with an undermount sink, flat-panel cabinets, dark wood cabinets, laminate benchtops, blue splashback, glass tile splashback, stainless steel appliances, light hardwood floors, with island and beige floor.
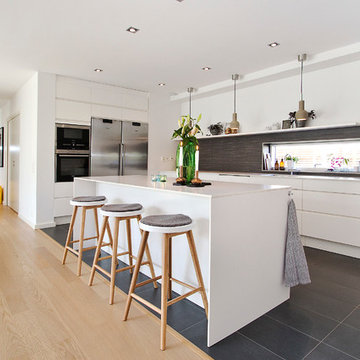
Design ideas for a mid-sized scandinavian single-wall eat-in kitchen in Malmo with flat-panel cabinets, white cabinets, grey splashback, stainless steel appliances, light hardwood floors, with island and laminate benchtops.
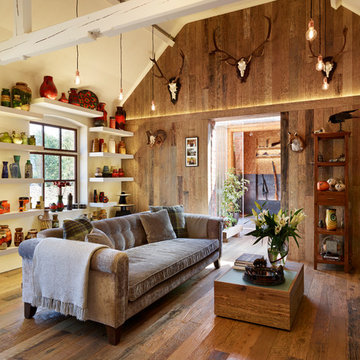
Darren Chung
Mid-sized country galley eat-in kitchen in Wiltshire with medium hardwood floors, brown floor, an integrated sink, flat-panel cabinets, white cabinets, laminate benchtops, white splashback, glass sheet splashback, stainless steel appliances and with island.
Mid-sized country galley eat-in kitchen in Wiltshire with medium hardwood floors, brown floor, an integrated sink, flat-panel cabinets, white cabinets, laminate benchtops, white splashback, glass sheet splashback, stainless steel appliances and with island.
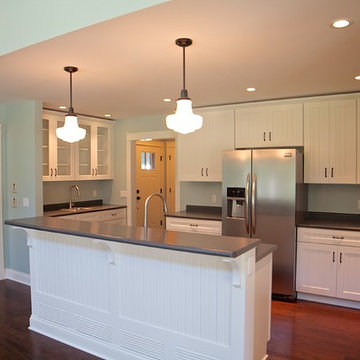
Bradley Wheeler, AIA, LEED AP
This is an example of a small transitional l-shaped eat-in kitchen in Other with beaded inset cabinets, white cabinets, laminate benchtops, stainless steel appliances, dark hardwood floors and with island.
This is an example of a small transitional l-shaped eat-in kitchen in Other with beaded inset cabinets, white cabinets, laminate benchtops, stainless steel appliances, dark hardwood floors and with island.
Kitchen with Laminate Benchtops Design Ideas
2