Kitchen with Laminate Floors and Beige Floor Design Ideas
Refine by:
Budget
Sort by:Popular Today
121 - 140 of 3,815 photos
Item 1 of 3
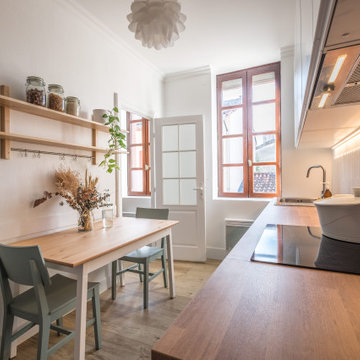
Grand changement pour ce tout petit appartement destiné à de l’investissement locatif. Une remise à neuf, en beauté couplée à la réalisation d’une isolation performante : un nouveau cocon :)
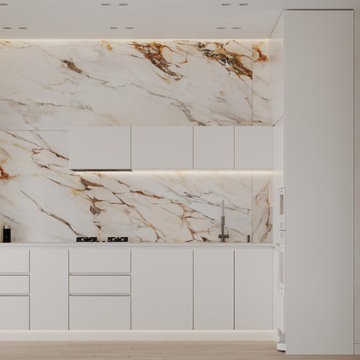
This is an example of a mid-sized contemporary single-wall open plan kitchen in Other with a double-bowl sink, flat-panel cabinets, white cabinets, granite benchtops, beige splashback, marble splashback, white appliances, laminate floors, no island, beige floor and white benchtop.

Mid-sized contemporary u-shaped separate kitchen in Moscow with an undermount sink, flat-panel cabinets, solid surface benchtops, white splashback, ceramic splashback, panelled appliances, laminate floors, no island, beige floor, beige benchtop and recessed.
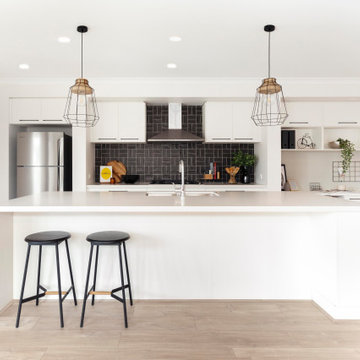
White kitchen with pendant lights with home office / study and twin desks the Belva 268 by JG King Homes
Inspiration for a contemporary galley open plan kitchen in Melbourne with an undermount sink, white cabinets, quartz benchtops, ceramic splashback, stainless steel appliances, laminate floors, with island, beige floor, white benchtop, flat-panel cabinets and black splashback.
Inspiration for a contemporary galley open plan kitchen in Melbourne with an undermount sink, white cabinets, quartz benchtops, ceramic splashback, stainless steel appliances, laminate floors, with island, beige floor, white benchtop, flat-panel cabinets and black splashback.
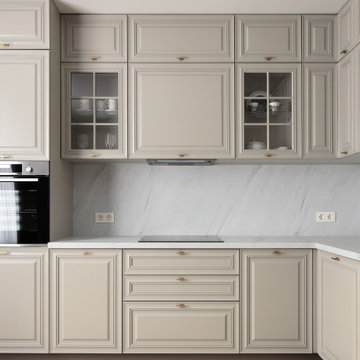
Inspiration for a mid-sized traditional l-shaped eat-in kitchen in Saint Petersburg with a single-bowl sink, raised-panel cabinets, grey cabinets, laminate benchtops, white splashback, timber splashback, black appliances, laminate floors, no island, beige floor and white benchtop.
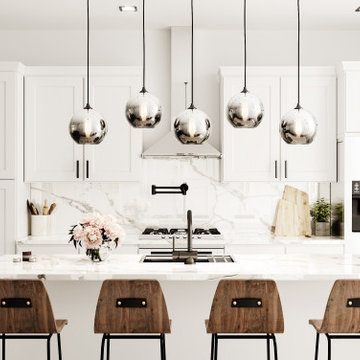
Photo of a mid-sized transitional single-wall eat-in kitchen in Philadelphia with a drop-in sink, beaded inset cabinets, white cabinets, marble benchtops, white splashback, marble splashback, laminate floors, with island, beige floor, white benchtop and coffered.
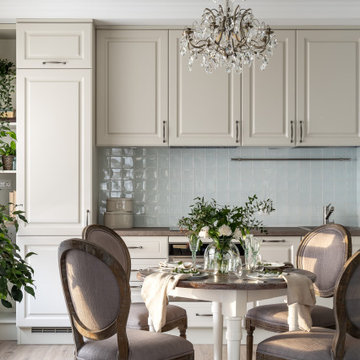
This is an example of a mid-sized traditional single-wall eat-in kitchen in Saint Petersburg with an undermount sink, raised-panel cabinets, beige cabinets, solid surface benchtops, blue splashback, ceramic splashback, white appliances, laminate floors, no island, beige floor and brown benchtop.
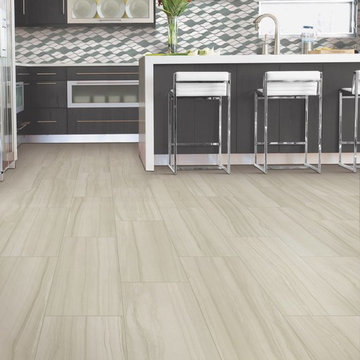
Design ideas for a large modern l-shaped eat-in kitchen in Atlanta with a triple-bowl sink, flat-panel cabinets, black cabinets, multi-coloured splashback, mosaic tile splashback, stainless steel appliances, laminate floors, with island, beige floor, quartz benchtops and white benchtop.

The Break Room Remodeling Project for Emerson Company aimed to transform the existing break room into a modern, functional, and aesthetically pleasing space. The comprehensive renovation included countertop replacement, flooring installation, cabinet refurbishment, and a fresh coat of paint. The goal was to create an inviting and comfortable environment that enhanced employee well-being, fostered collaboration, and aligned with Emerson Company's image.
Scope of Work:
Countertop Replacement, Flooring Installation, Cabinet Refurbishment, Painting, Lighting Enhancement, Furniture and Fixtures, Design and Layout, Timeline and Project Management
Benefits and Outcomes:
Enhanced Employee Experience, Improved Productivity, Enhanced Company Image, Higher Retention Rates
The Break Room Remodeling Project at Emerson Company successfully elevated the break room into a modern and functional space that aligned with the company's values and enhanced the overall work environment.
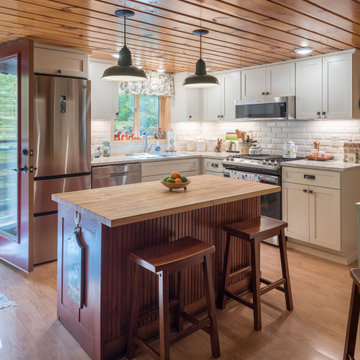
The coziest of cabins received a much needed kitchen remodel. Reworking the layout just a little bit opened up the space tremendously! New perimeter cabinets in an off white help brighten the space, while a homeowner heirloom was refurbished into a large, functional island with a new butcher block top.
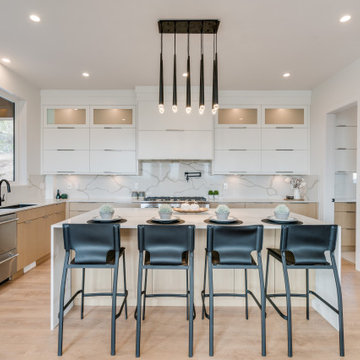
We are really proud of this kitchen. It looks so good, this room was actually featured in a Houzz newsletter! With neutral color palettes, metallic accents, commercial-grade appliances, and matt black faucets, this kitchen brings a subtle elegance that will never go out of style. Here are a few extras packed into this kitchen include: quartz backsplash, a huge 65" fridge, double drawer dishwasher, pot filler over the stove, six burner range, slide out drawer microwave, spice/wok kitchen, and more.
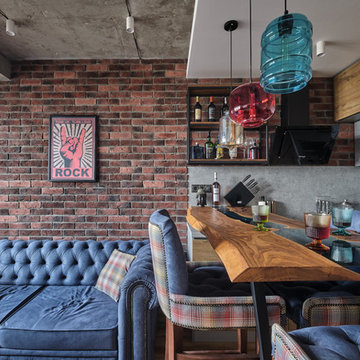
Design ideas for a small industrial u-shaped open plan kitchen in Moscow with an undermount sink, flat-panel cabinets, medium wood cabinets, concrete benchtops, grey splashback, black appliances, laminate floors, no island, beige floor and grey benchtop.
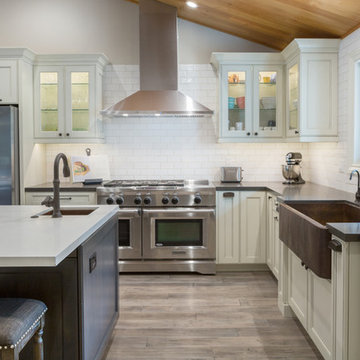
Large country l-shaped open plan kitchen in San Francisco with a farmhouse sink, recessed-panel cabinets, white cabinets, quartz benchtops, white splashback, subway tile splashback, stainless steel appliances, laminate floors, with island and beige floor.
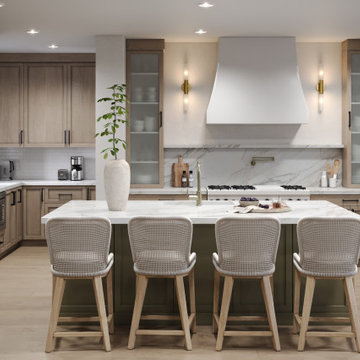
Design ideas for a transitional l-shaped eat-in kitchen in Orange County with with island, recessed-panel cabinets, white splashback, stainless steel appliances, beige floor, white benchtop and laminate floors.
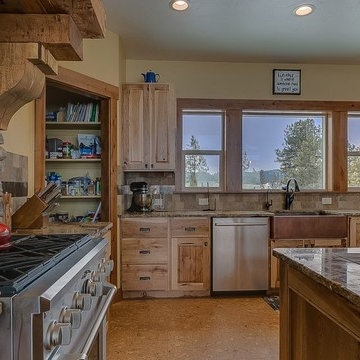
Photo of a large country u-shaped open plan kitchen in Seattle with a farmhouse sink, raised-panel cabinets, light wood cabinets, granite benchtops, multi-coloured splashback, porcelain splashback, black appliances, laminate floors, with island, beige floor and multi-coloured benchtop.
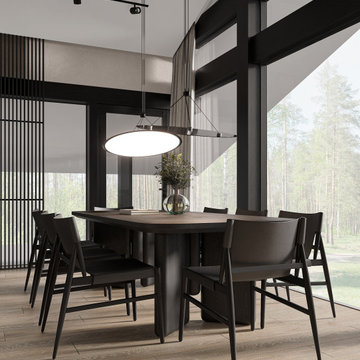
This is an example of a mid-sized contemporary single-wall open plan kitchen in Other with an undermount sink, flat-panel cabinets, dark wood cabinets, quartz benchtops, black splashback, marble splashback, black appliances, laminate floors, with island, beige floor, black benchtop and exposed beam.
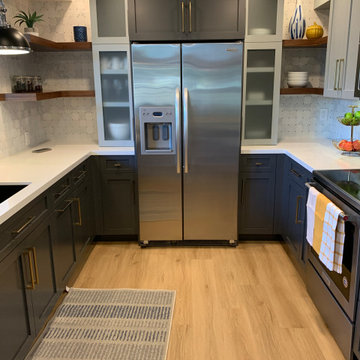
Inspiration for a mid-sized contemporary u-shaped eat-in kitchen in San Francisco with an undermount sink, shaker cabinets, blue cabinets, quartz benchtops, white splashback, marble splashback, stainless steel appliances, laminate floors, beige floor and white benchtop.
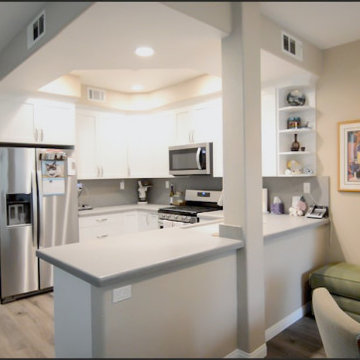
Bringing this condo’s full potential out with modernization and practicality took creativity and thoughtfulness. In this full remodel we chose matching quartz countertops in a style that replicates concrete, throughout for continuity. Beginning in the kitchen we changed the layout and floorplan for a more spacious, open concept. White shaker cabinets with custom soffits to fit the cabinetry seamlessly. Continuing the concrete looking countertops up, utilizing the same quarts material for simplicity and practicality in the smaller space. A white unequal quartz sink, with a brushed nickel faucet matching the brushed nickel cabinet hardware. Brand new custom lighting design, and a built-in wine fridge into the peninsula, finish off this kitchen renovation. A quick update of the fireplace and television nook area to update its features to blend in with the new kitchen. Moving on to the bathrooms, white shaker cabinets, matching concrete look quarts countertops, and the bushed nickel plumbing fixtures and hardware were used throughout to match the kitchen’s update, all for continuity and cost efficiency for the client. Custom beveled glass mirrors top off the vanities in the bathrooms. In both the master and guest bathrooms we used a commercially rated 12”x24” porcelain tile to mimic vein cut travertine. Choosing to place it in a stagger set pattern up to the ceiling brings a modern feel to a classic look. Adding a 4” glass and natural slate mosaic accent band for design, and acrylic grout used for easy maintenance. A single niche was built into the guest bath, while a double niche was inset into the master bath’s shower. Also in the master bath, a bench seat and foot rest were added, along with a brushed nickel grab bar for ease of maneuvering and personal care. Seamlessly bringing the rooms together from the complete downstairs area, up through the stairwell, hallways and bathrooms, a waterproof laminate with a wood texture and coloring was used to both warm up the feel of the house, and help the transitional flow between spaces.
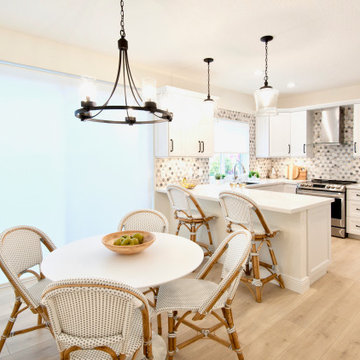
A complete home renovation bringing an 80's home into a contemporary coastal design with touches of earth tones to highlight the owner's art collection. JMR Designs created a comfortable and inviting space for relaxing, working and entertaining family and friends.
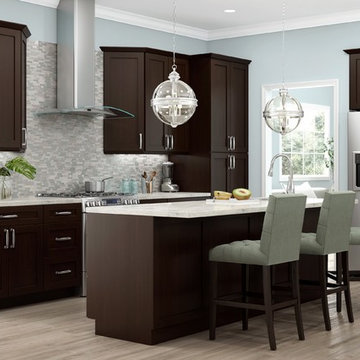
Sonoma Mocha Kitchen Cabinets
Design ideas for a small modern l-shaped eat-in kitchen with an undermount sink, shaker cabinets, dark wood cabinets, quartzite benchtops, grey splashback, mosaic tile splashback, stainless steel appliances, laminate floors, with island, beige floor and white benchtop.
Design ideas for a small modern l-shaped eat-in kitchen with an undermount sink, shaker cabinets, dark wood cabinets, quartzite benchtops, grey splashback, mosaic tile splashback, stainless steel appliances, laminate floors, with island, beige floor and white benchtop.
Kitchen with Laminate Floors and Beige Floor Design Ideas
7