Kitchen with Laminate Floors and Beige Floor Design Ideas
Refine by:
Budget
Sort by:Popular Today
161 - 180 of 3,814 photos
Item 1 of 3
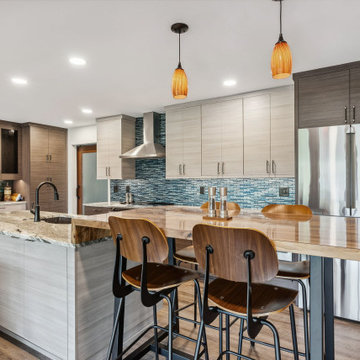
Walls were removed to increase the size of the kitchen and open up sight lines and traffic patterns to the adjacent family room. A completely new kitchen design created space for meal prep and entertaining. Softly textured cabinet finishes and dramatic backsplash colors are welcoming and fresh.

Капитальный ремонт однокомнатной квартиры в новостройке
Photo of a mid-sized contemporary single-wall eat-in kitchen in Moscow with a single-bowl sink, flat-panel cabinets, white cabinets, wood benchtops, white splashback, marble splashback, panelled appliances, laminate floors, no island, beige floor and brown benchtop.
Photo of a mid-sized contemporary single-wall eat-in kitchen in Moscow with a single-bowl sink, flat-panel cabinets, white cabinets, wood benchtops, white splashback, marble splashback, panelled appliances, laminate floors, no island, beige floor and brown benchtop.
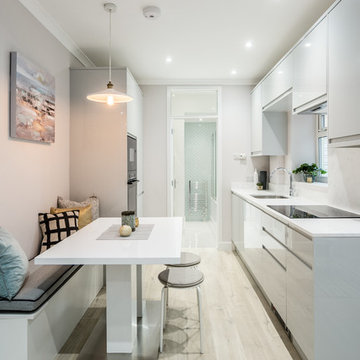
We made the most of this compact space by removing the wall between kitchen and reception room - opening it up to create an eat-in area.
Photo of a small contemporary galley open plan kitchen in London with a drop-in sink, flat-panel cabinets, grey cabinets, solid surface benchtops, panelled appliances, laminate floors, beige floor and white benchtop.
Photo of a small contemporary galley open plan kitchen in London with a drop-in sink, flat-panel cabinets, grey cabinets, solid surface benchtops, panelled appliances, laminate floors, beige floor and white benchtop.
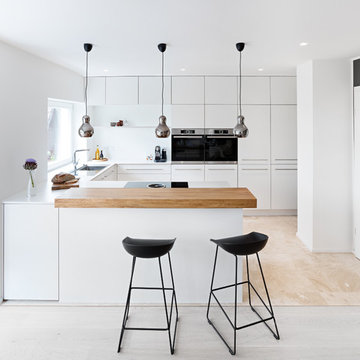
Glänzende Hängelampen, schwarze Barhocker und die Kombination von Stahl, Holz und schlichten weißen Fronten erhält diese minimalistsich designte Küche einen industriell angehauchten Style, der voll im Trend ist.
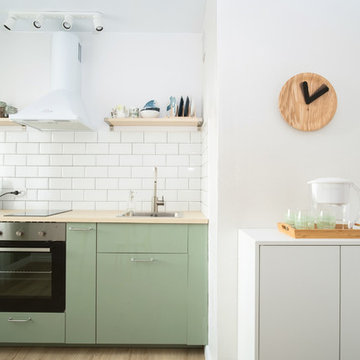
Photo of a small contemporary single-wall separate kitchen in Saint Petersburg with flat-panel cabinets, green cabinets, wood benchtops, white splashback, stainless steel appliances, laminate floors, no island, beige floor, beige benchtop, a drop-in sink and ceramic splashback.
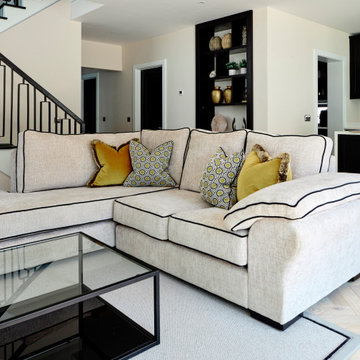
Photo of a large contemporary kitchen in Other with an integrated sink, shaker cabinets, black cabinets, quartzite benchtops, white splashback, panelled appliances, laminate floors, beige floor and white benchtop.
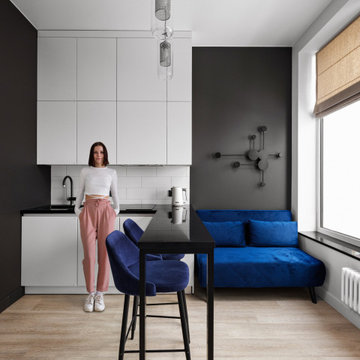
Маленькая, но максимально функциональная. Здесь вместилась вся необходимая техника, начиная посудомоечной машиной, заканчивая духовым шкафом и микроволновой печью. Основным цветом для кухни выбрали белый, он визуально увеличивает пространство. Рабочую поверхность кухни увеличили за счет барной стойки, которая является продолжением столешницы и выполнена из кварцевого агломерата. А за счет размещенных в нише встроенных холодильника и духового шкафа появляется много мест для хранения. Зону гостиной выделили серым с акцентным синим раскидным диваном, который является не только местом для отдыха, но и дополнительным местом для сна при необходимости. Напротив дивана - тв зона. В стене выполнен кабель канал от розеток за тв до розеток в тумбе, это необходимо, если вы хотите разместить в тумбе приставку и подсоединить ее к тв так, чтобы проводов не было видно.

looking through glass crittal pocket doors to kitchen island.
Photo of a mid-sized contemporary single-wall open plan kitchen in Dublin with an integrated sink, flat-panel cabinets, black cabinets, quartzite benchtops, engineered quartz splashback, panelled appliances, laminate floors, with island, beige floor and white benchtop.
Photo of a mid-sized contemporary single-wall open plan kitchen in Dublin with an integrated sink, flat-panel cabinets, black cabinets, quartzite benchtops, engineered quartz splashback, panelled appliances, laminate floors, with island, beige floor and white benchtop.
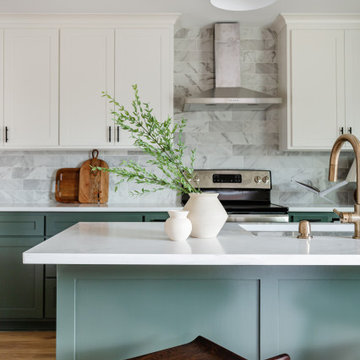
Complete remodel of a 1960s kitchen! Created an open floor plan and custom cabinetry to bring this kitchen in the 21st century! Throw a pop of color and we have a beautifully done kitchen!!
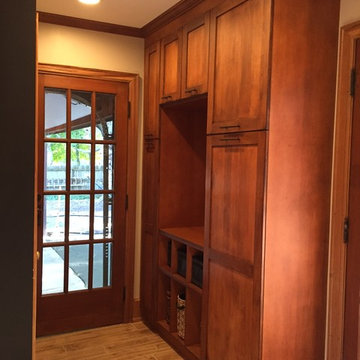
Inspiration for a mid-sized arts and crafts u-shaped eat-in kitchen in New York with a drop-in sink, recessed-panel cabinets, medium wood cabinets, granite benchtops, beige splashback, glass tile splashback, black appliances, laminate floors, with island and beige floor.
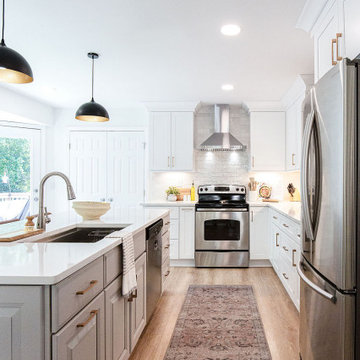
This is an example of a mid-sized contemporary l-shaped eat-in kitchen in Atlanta with a single-bowl sink, shaker cabinets, white cabinets, quartz benchtops, white splashback, subway tile splashback, stainless steel appliances, laminate floors, with island, beige floor and white benchtop.
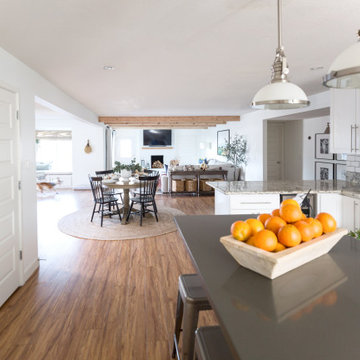
open kitchen with large windows. brushed nickel pendant lights
Inspiration for a mid-sized country l-shaped open plan kitchen in Phoenix with a double-bowl sink, shaker cabinets, white cabinets, quartz benchtops, white splashback, porcelain splashback, stainless steel appliances, laminate floors, with island, beige floor and white benchtop.
Inspiration for a mid-sized country l-shaped open plan kitchen in Phoenix with a double-bowl sink, shaker cabinets, white cabinets, quartz benchtops, white splashback, porcelain splashback, stainless steel appliances, laminate floors, with island, beige floor and white benchtop.
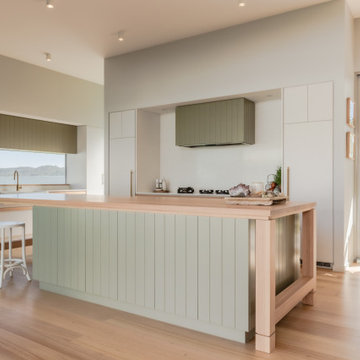
When the collaboration between client, builder and cabinet maker comes together perfectly the end result is one we are all very proud of. The clients had many ideas which evolved as the project was taking shape and as the budget changed. Through hours of planning and preparation the end result was to achieve the level of design and finishes that the client, builder and cabinet expect without making sacrifices or going over budget. Soft Matt finishes, solid timber, stone, brass tones, porcelain, feature bathroom fixtures and high end appliances all come together to create a warm, homely and sophisticated finish. The idea was to create spaces that you can relax in, work from, entertain in and most importantly raise your young family in. This project was fantastic to work on and the result shows that why would you ever want to leave home?
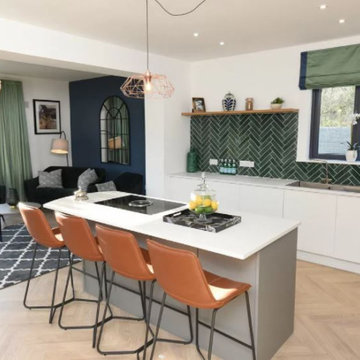
For this showhouse, Celene chose the Desert Oak Laminate in the Herringbone style (it is also available in a matching straight plank). This floor runs from the front door through the hallway, into the open plan kitchen / dining / living space.
For the kitchen splashback, the customer chose the Lume Green [6x24] porcelain tile laid in a herirngbone style.
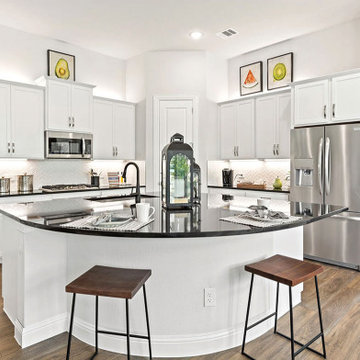
Inspiration for a contemporary l-shaped kitchen in Dallas with an undermount sink, recessed-panel cabinets, white cabinets, white splashback, porcelain splashback, stainless steel appliances, laminate floors, with island, beige floor and black benchtop.
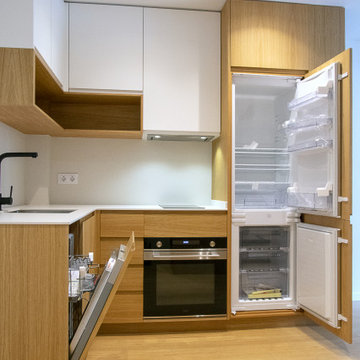
Small scandinavian l-shaped open plan kitchen in Madrid with an undermount sink, flat-panel cabinets, medium wood cabinets, quartz benchtops, white splashback, engineered quartz splashback, panelled appliances, laminate floors, no island, beige floor and white benchtop.
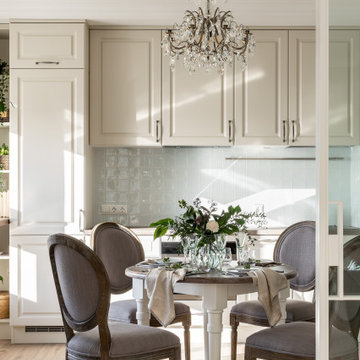
Photo of a small transitional single-wall eat-in kitchen in Saint Petersburg with an undermount sink, raised-panel cabinets, beige cabinets, solid surface benchtops, blue splashback, ceramic splashback, white appliances, laminate floors, no island, beige floor and brown benchtop.
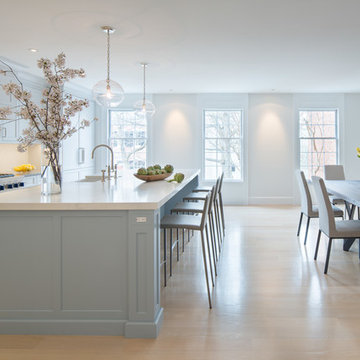
Georgetown, DC Transitional Kitchen Design by #SarahTurner4JenniferGilmer in collaboration with architect Christian Zapatka.
http://www.gilmerkitchens.com/
Photography by John Cole

Custom hood detail with white macabus backsplash makes for an exquisite kitchen!
Photo of an expansive contemporary l-shaped open plan kitchen in Denver with a single-bowl sink, shaker cabinets, black cabinets, quartzite benchtops, white splashback, engineered quartz splashback, panelled appliances, laminate floors, multiple islands, beige floor and white benchtop.
Photo of an expansive contemporary l-shaped open plan kitchen in Denver with a single-bowl sink, shaker cabinets, black cabinets, quartzite benchtops, white splashback, engineered quartz splashback, panelled appliances, laminate floors, multiple islands, beige floor and white benchtop.

Tapisserie brique Terra Cotta : 4 MURS.
Mur Terra Cotta : FARROW AND BALL.
Cuisine : HOWDENS.
Luminaire : LEROY MERLIN.
Ameublement : IKEA.
Design ideas for a mid-sized industrial single-wall eat-in kitchen in Lyon with beige floor, coffered, an undermount sink, beaded inset cabinets, medium wood cabinets, wood benchtops, white splashback, subway tile splashback, white appliances, laminate floors, with island and beige benchtop.
Design ideas for a mid-sized industrial single-wall eat-in kitchen in Lyon with beige floor, coffered, an undermount sink, beaded inset cabinets, medium wood cabinets, wood benchtops, white splashback, subway tile splashback, white appliances, laminate floors, with island and beige benchtop.
Kitchen with Laminate Floors and Beige Floor Design Ideas
9